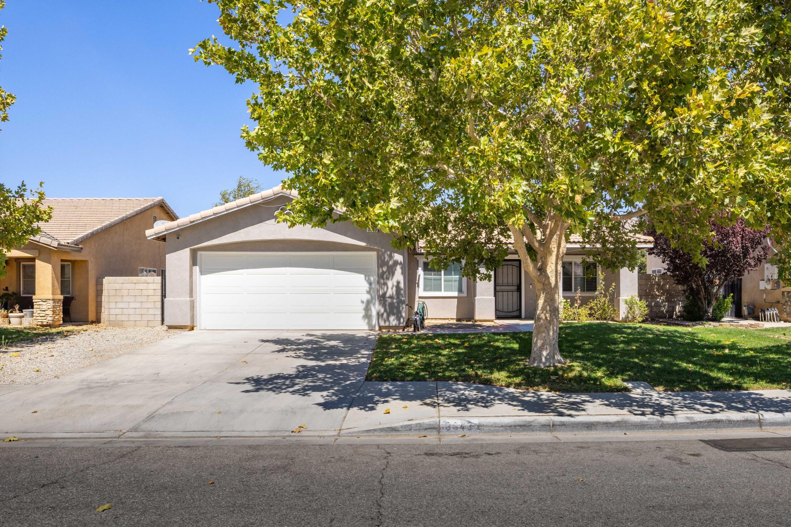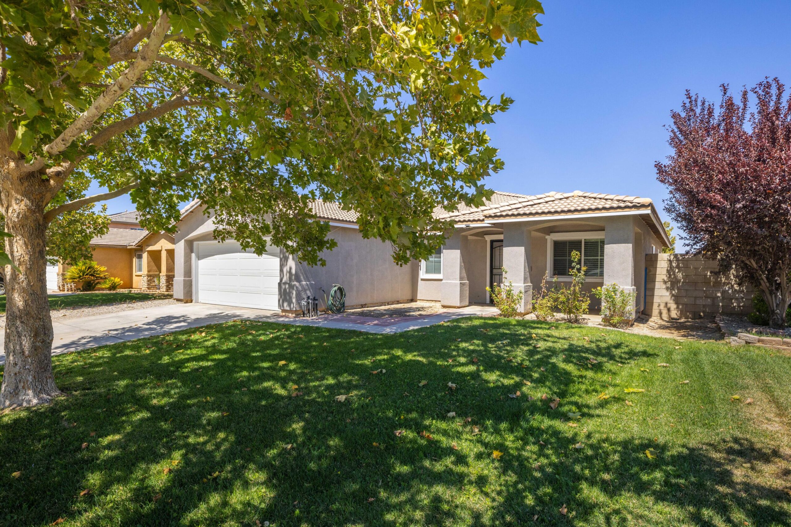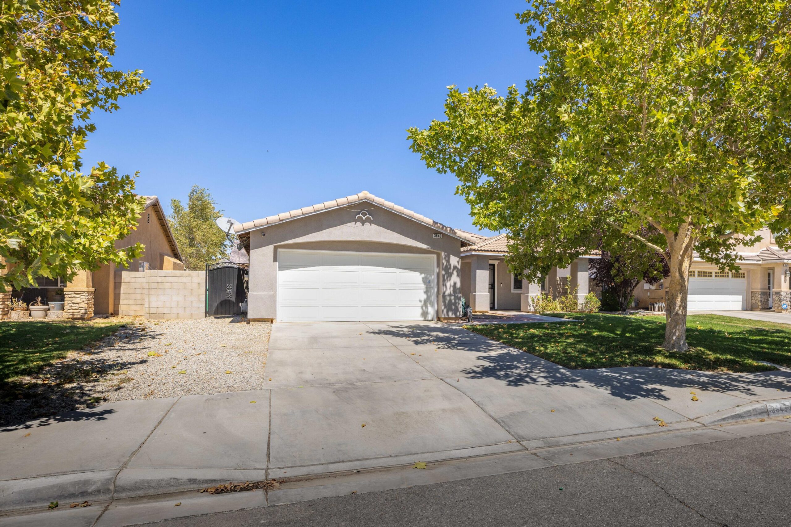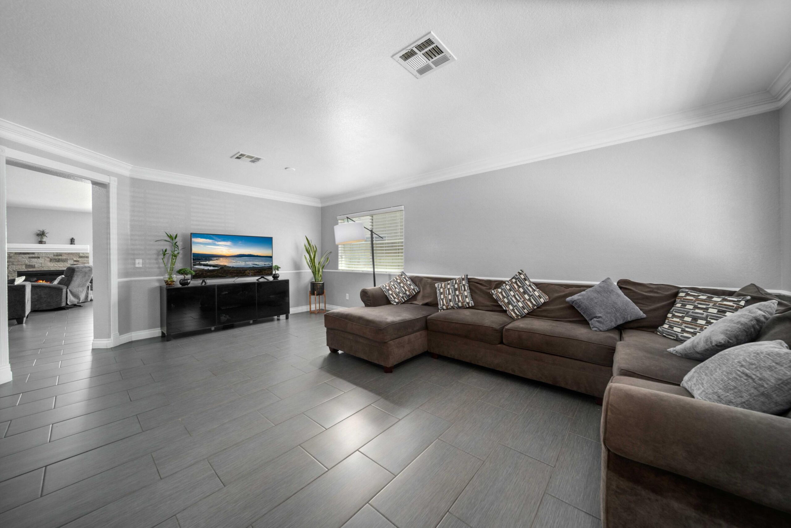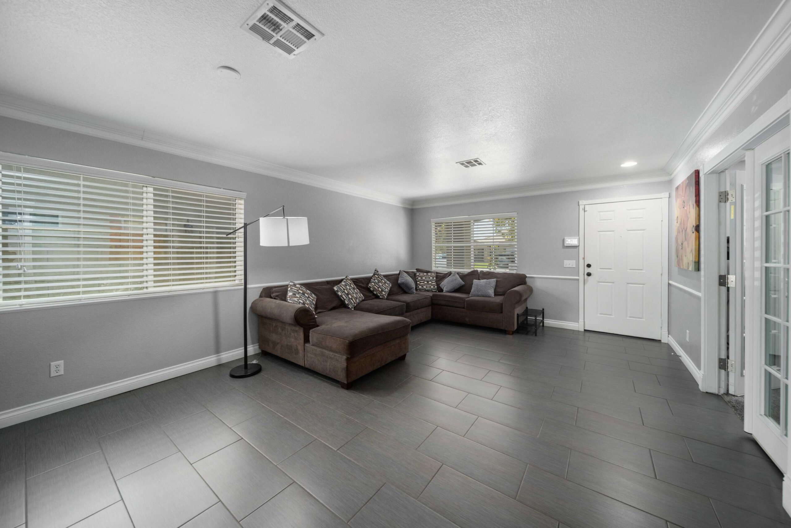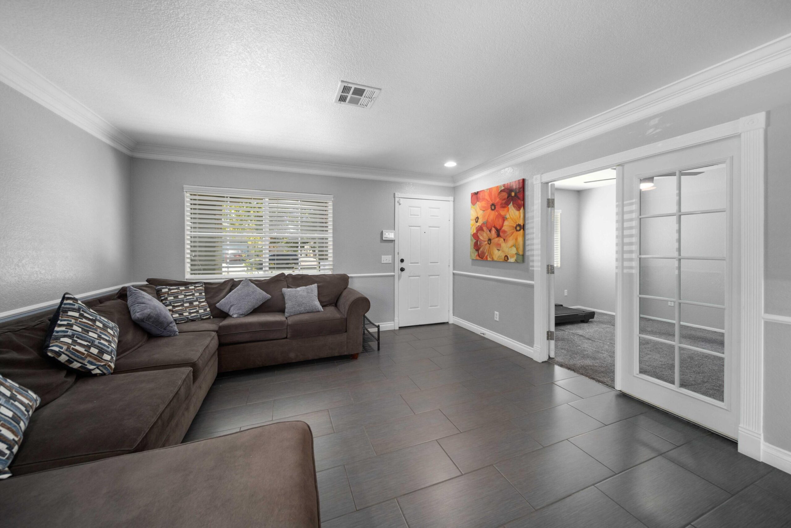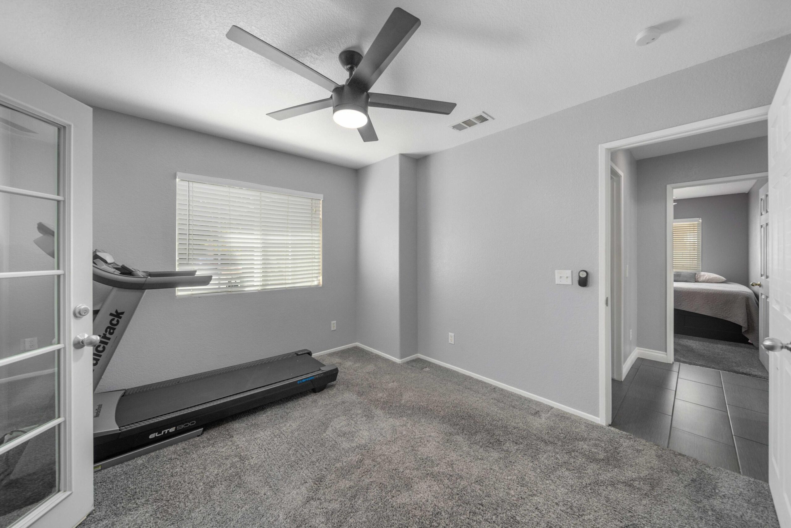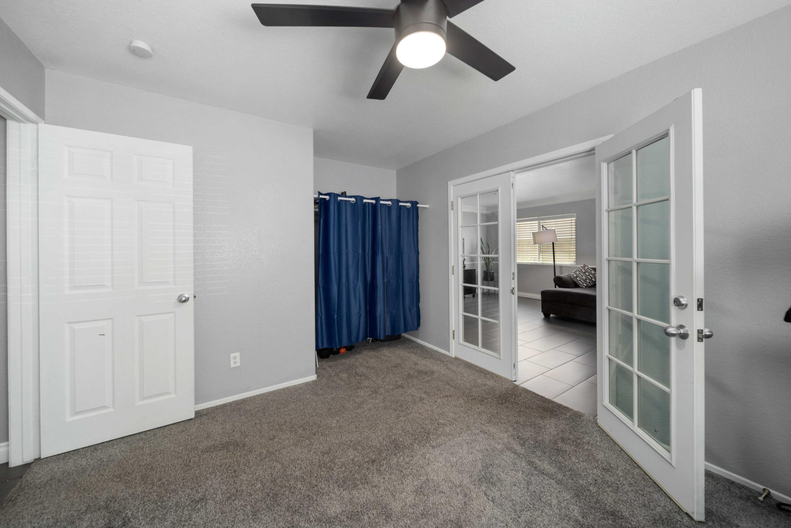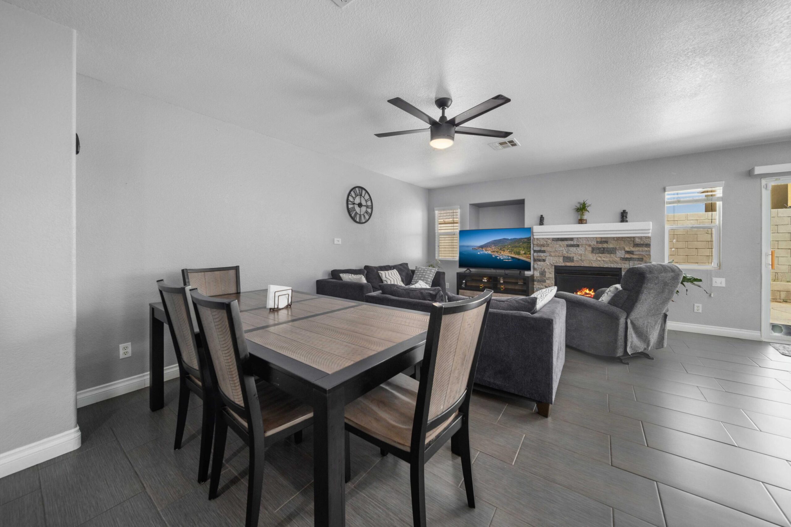3643, Drysdale, Lancaster, CA, 93535
3643, Drysdale, Lancaster, CA, 93535Basics
- Date added: Added 1 year ago
- Category: Residential
- Type: Single Family Residence
- Status: Active
- Bedrooms: 3
- Bathrooms: 2
- Lot size: 0.14 sq ft
- Year built: 2005
- Lot Size Acres: 0.14 sq ft
- Bathrooms Full: 2
- Bathrooms Half: 0
- County: Los Angeles
- MLS ID: 24006882
Description
-
Description:
Welcome to 3643 Drysdale Drive, Lancaster, CA! This charming home offers 3 bedrooms, 2 full bathrooms, plus a additional room for added versatility, making it ideal for families of all sizes. From the moment you arrive, you'll be greeted by a lush green front yard, a relaxing patio area, a freshly painted exterior, and a newer front door that adds a touch of modern elegance. Step inside to the inviting formal living and dining areas, where elevated ceilings, beautiful tile floors, and large windows create a bright, open atmosphere. The modern kitchen features an island and updated stainless steel appliances, seamlessly flowing into the cozy family room with a fireplace—perfect for gatherings and everyday living. The primary bedroom serves as a private retreat, boasting a walk-in closet and an en-suite bathroom with dual sinks, a separate shower, and a soaking tub for ultimate relaxation. Every bedroom is equipped with ceiling fans for added comfort, and the home offers the convenience of a separate indoor laundry area. With block fencing all around, this property ensures privacy and security. Conveniently located just minutes from Downtown Lancaster, shopping, parks, schools, and recreational facilities, this home combines comfort, style, and convenience in one perfect package. Don't miss the chance to make 3643 Drysdale Drive your new home! Schedule your tour today and experience everything this property has to offer.
Show all description
Location
- Directions: Ave I East to 35th St East left to Cooperstown right, to Drysdale Dr. turn right.
Building Details
- Cooling features: Central Air
- Building Area Total: 1841 sq ft
- Garage spaces: 2
- Roof: Tile
- Construction Materials: Stucco
- Fencing: Block
- Lot Features: Rectangular Lot
Miscellaneous
- Listing Terms: VA Loan, Cash, Conventional, FHA
- Foundation Details: Slab
- Architectural Style: Traditional
- CrossStreet: Cooperstown
- Road Surface Type: Paved
- Utilities: 220 Electric
- Zoning: LR6000
Amenities & Features
- Laundry Features: Laundry Room
- Appliances: Dishwasher, Dryer, Microwave, Refrigerator, Washer, None
- Flooring: Carpet, Tile
- Pool Features: None
- WaterSource: Public
- Fireplace Features: Living Room
Ask an Agent About This Home
Courtesy of
- List Office Name: Keller Williams Realty A.V.
