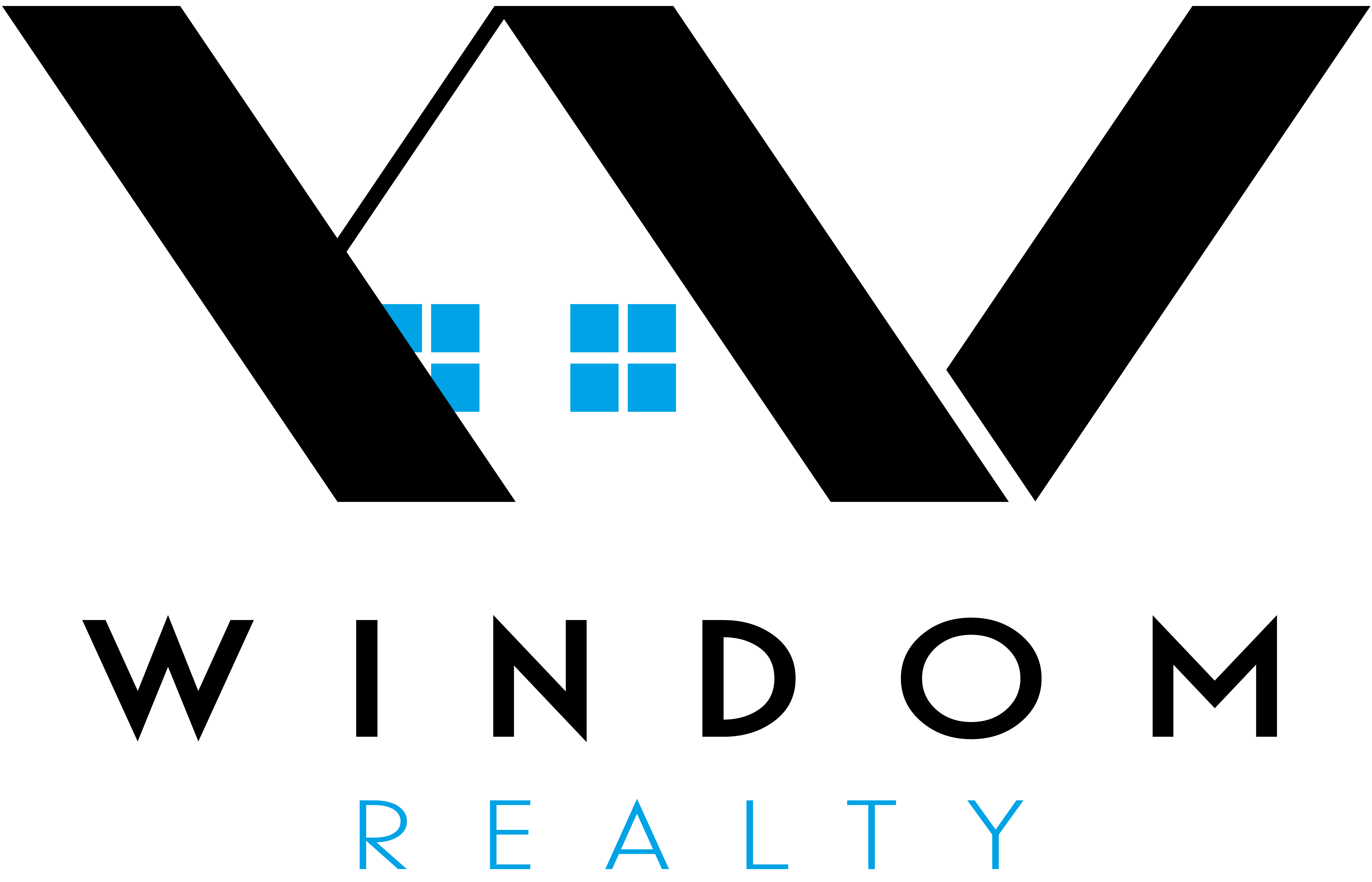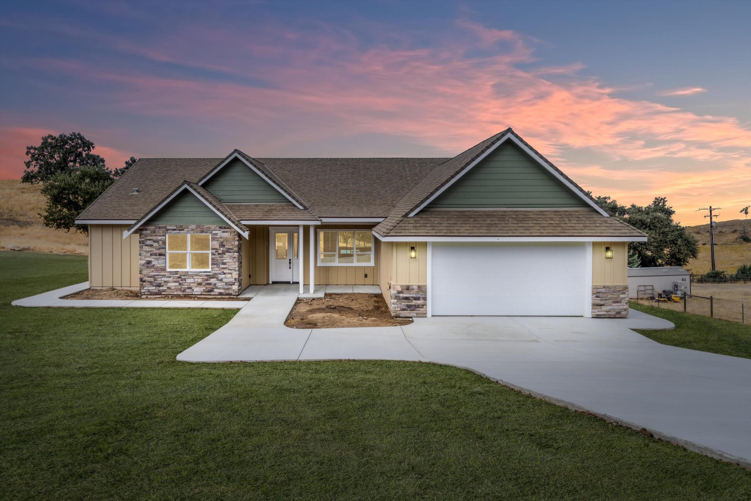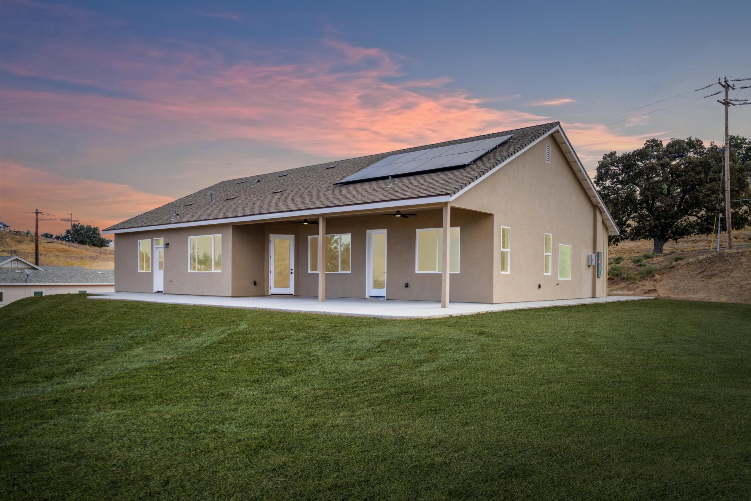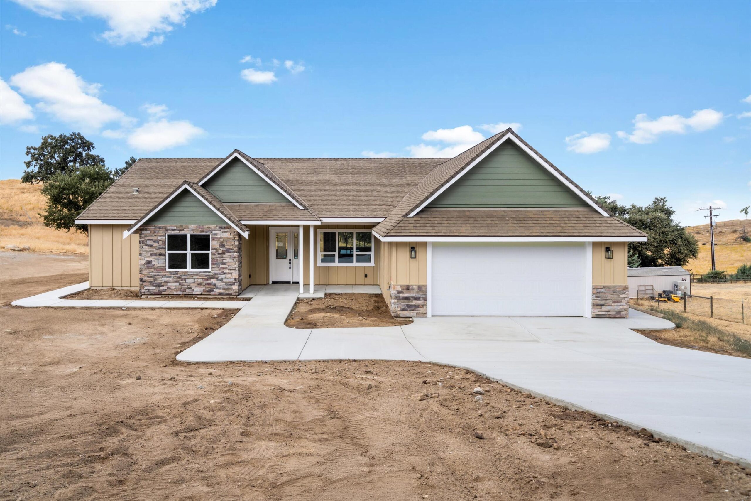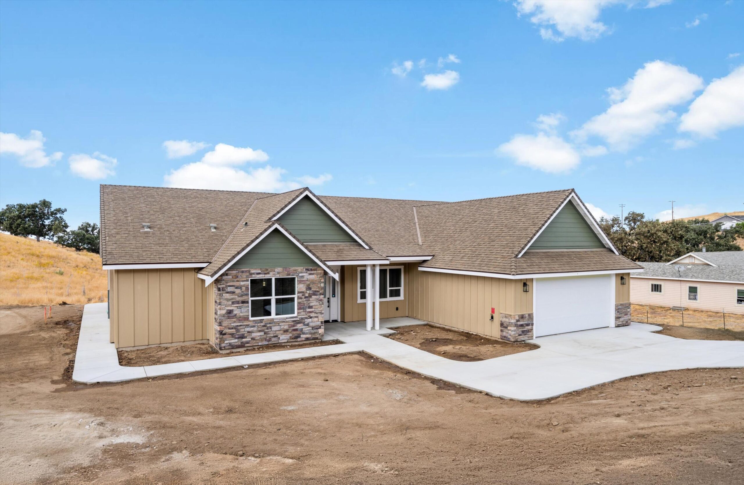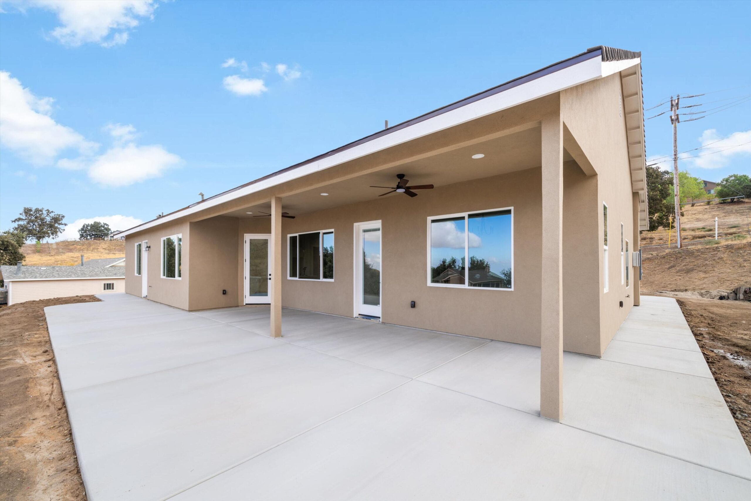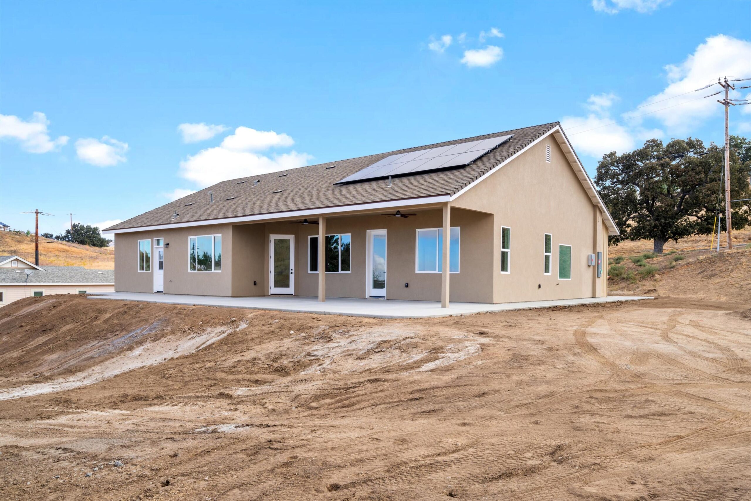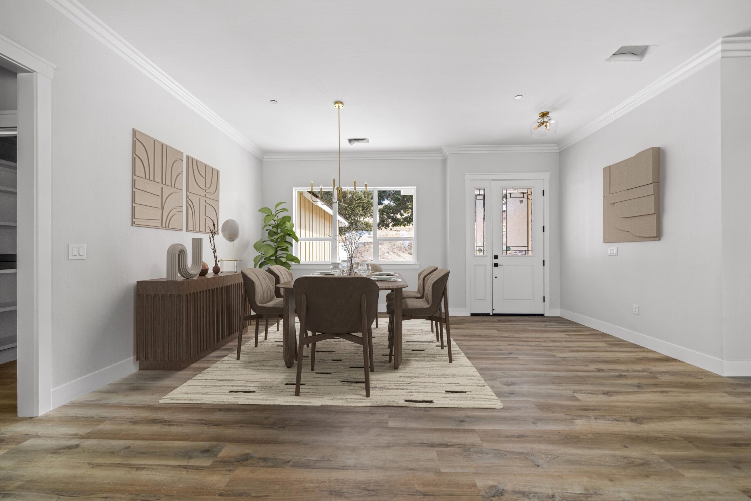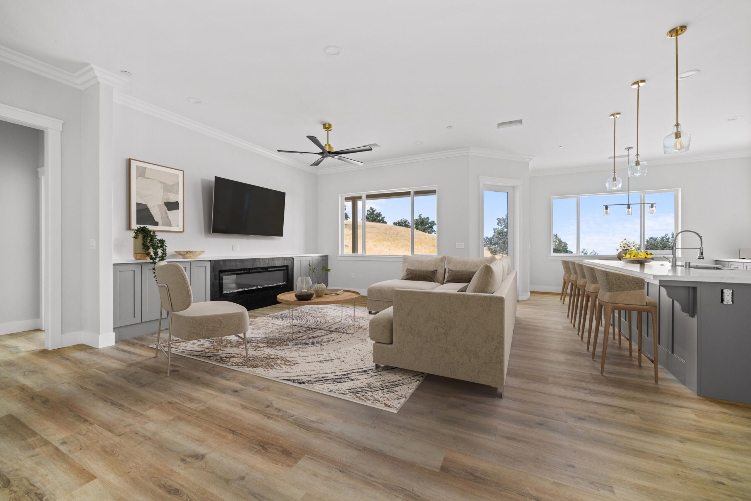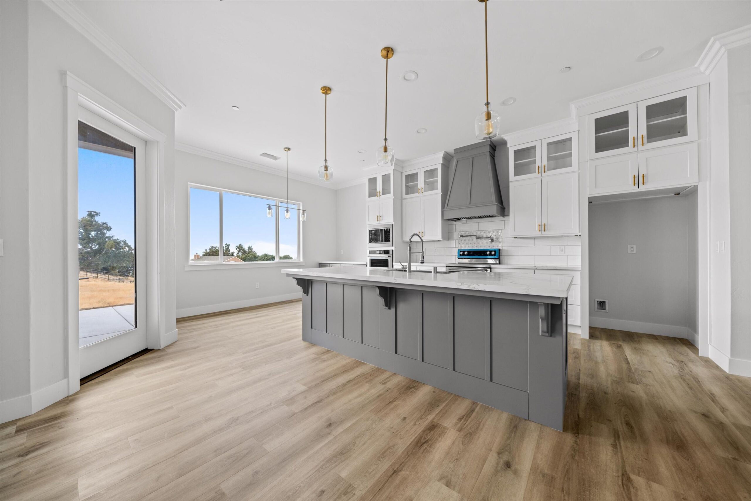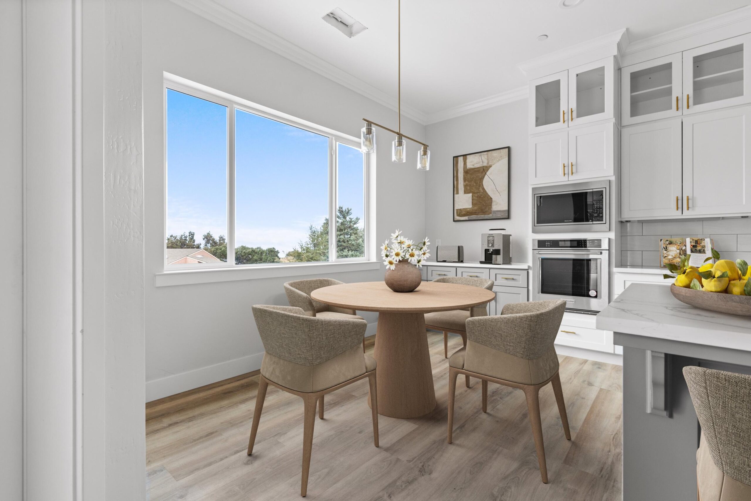30600, Buckskin, Tehachapi, CA, 93561
30600, Buckskin, Tehachapi, CA, 93561Basics
- Date added: Added 12 months ago
- Category: Residential
- Type: Single Family Residence
- Status: Active
- Bedrooms: 4
- Bathrooms: 3
- Lot size: 0.52 sq ft
- Year built: 2024
- Lot Size Acres: 0.52 sq ft
- Bathrooms Full: 3
- Bathrooms Half: 0
- County: Kern
- MLS ID: 24007053
Description
-
Description:
Welcome to your dream home in Stallion Springs, Tehachapi! This stunning new construction boasts an impressive 2,439 square feet of open living space, designed for both comfort and functionality. As you enter, you'll be greeted by a spacious great room that seamlessly combines the family room, dining area, and a beautifully appointed kitchen. The kitchen features a large island with ample seating, perfect for entertaining or casual family meals, and a walk-in pantry for all your storage needs.
The home is thoughtfully designed with a split-wing layout, offering four generously sized bedrooms, each equipped with spacious closets and custom built-ins to maximize organization and style. A convenient mudroom with built-ins is located just off the garage, providing a perfect drop zone for coats and shoes.
The oversized laundry room is a standout feature, complete with a sink and plenty of counter space for folding clothes, making laundry day a breeze. Step outside to discover a built-in patio, where you can relax and enjoy breathtaking mountain views - a perfect spot for morning coffee or evening gatherings.
Situated on a .52-acre lot, this home is just minutes from the heart of Stallion Springs, where you'll find a variety of restaurants, a community swimming pool, and a mini-mart for your everyday needs. Don't miss the opportunity to make this beautiful property your own!
Show all description
Location
- Directions: Comanche to Jacks Hill to Buckskin
Building Details
- Cooling features: Central Air
- Building Area Total: 2439 sq ft
- Garage spaces: 2
- Roof: Composition
- Construction Materials: Frame
- Lot Features: Views
Miscellaneous
- Listing Terms: VA Loan, Cash, Conventional
- Foundation Details: Slab
- Architectural Style: Custom
- CrossStreet: Borrel
- Pets Allowed: Yes
- Road Surface Type: Paved
- Utilities: Internet, Propane
- Zoning: E 1/2 RS
Amenities & Features
- Appliances: Disposal, Gas Range, None
- Sewer: Septic System
- Parking Features: RV Access/Parking
- Pool Features: Community
- WaterSource: Public
- Fireplace Features: Family Room
Ask an Agent About This Home
Courtesy of
- List Office Name: RE/MAX All-Pro
