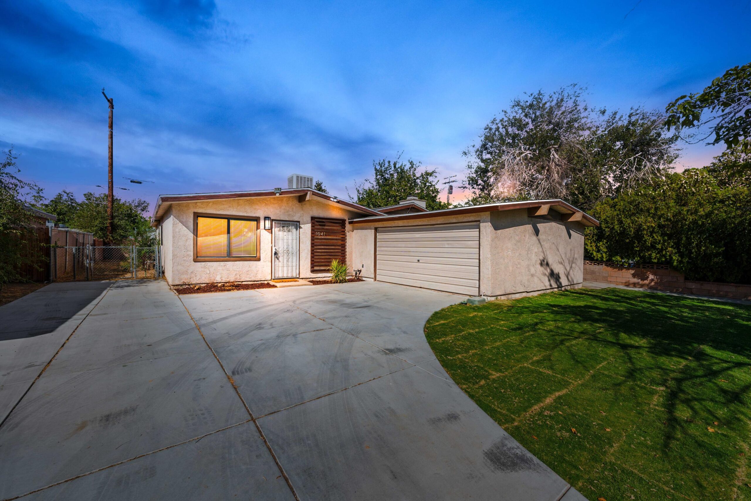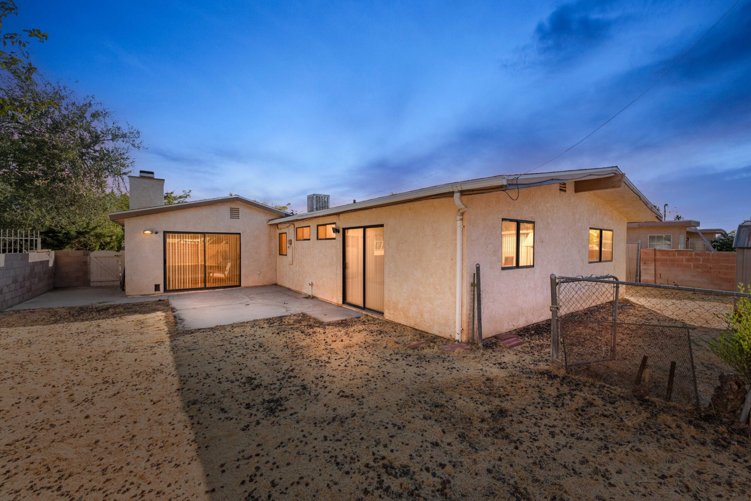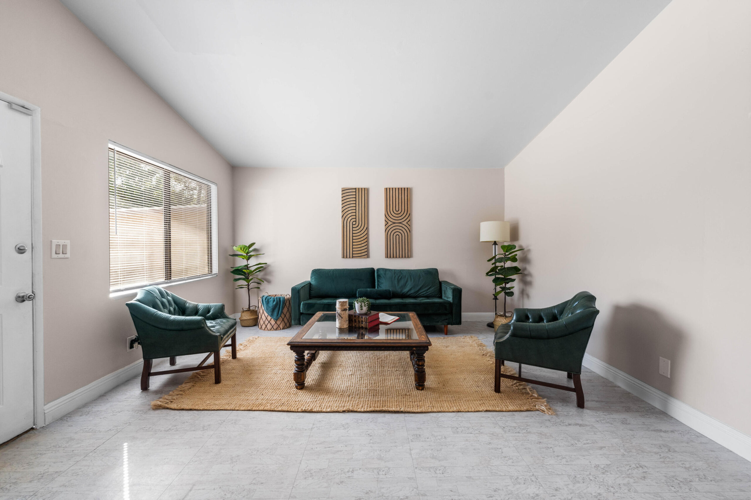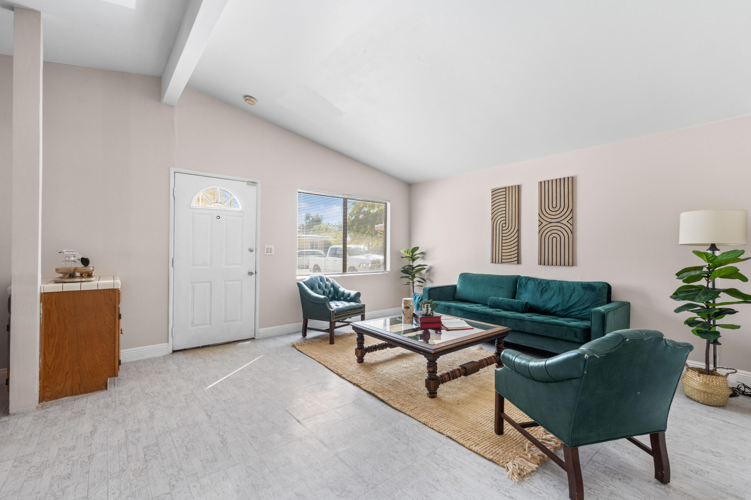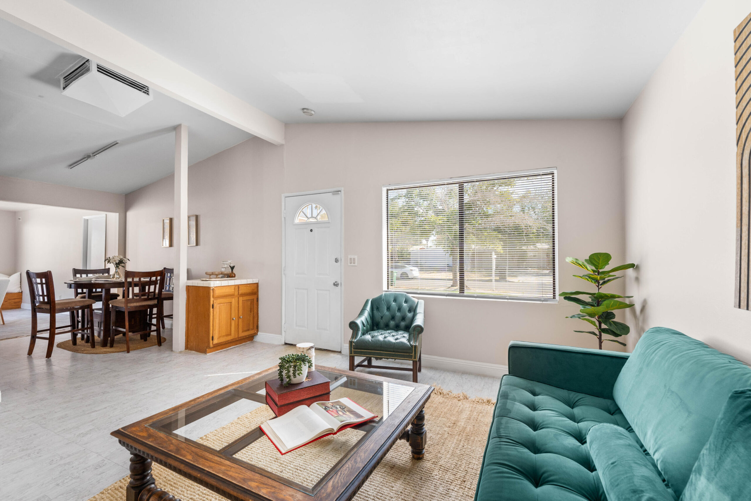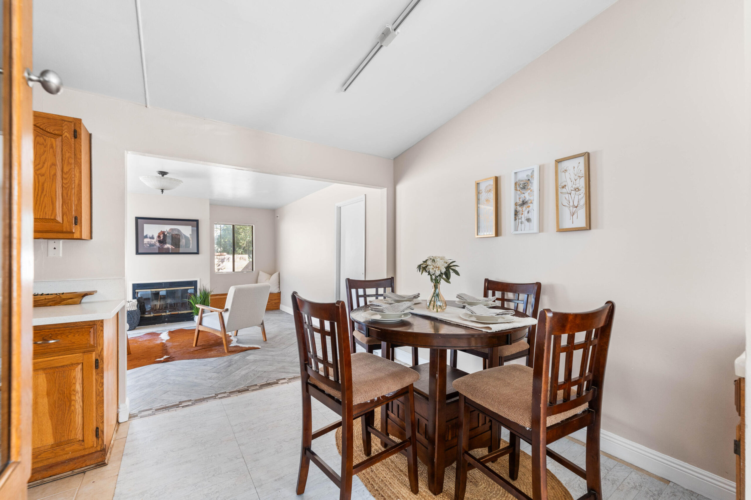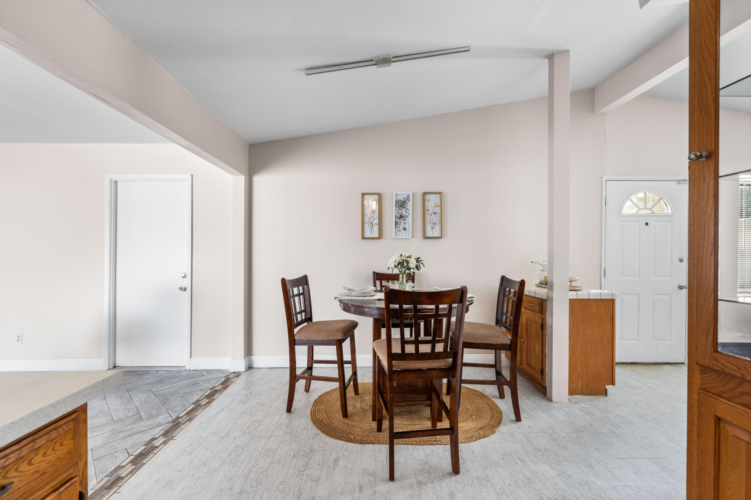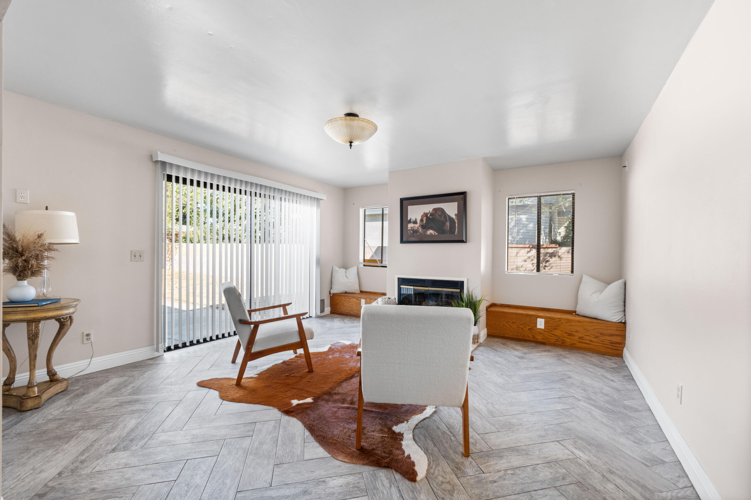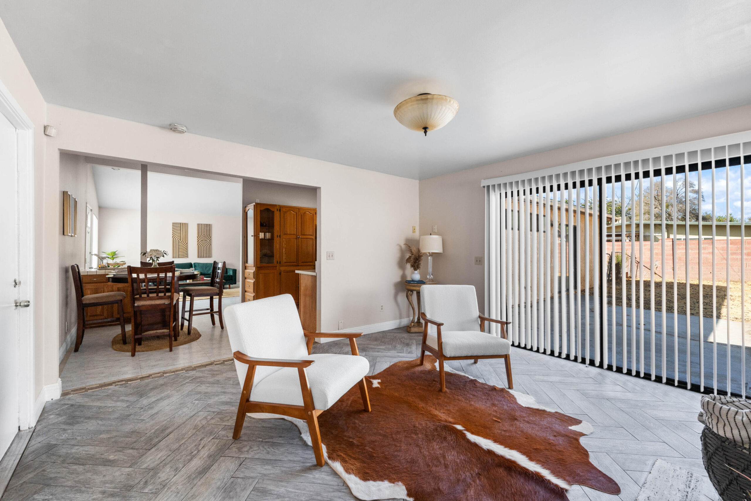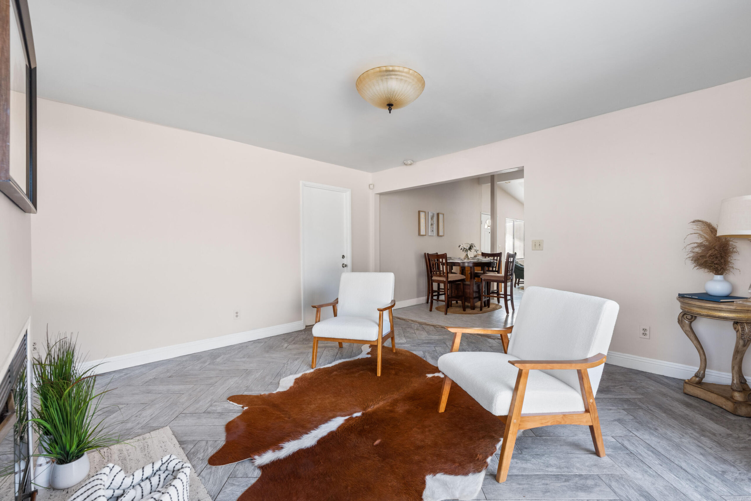1041, Ave H 7, Lancaster, CA, 93534
1041, Ave H 7, Lancaster, CA, 93534Basics
- Date added: Added 1 year ago
- Category: Residential
- Type: Single Family Residence
- Status: Active
- Bedrooms: 4
- Bathrooms: 2
- Lot size: 0.14 sq ft
- Year built: 1956
- Lot Size Acres: 0.14 sq ft
- Bathrooms Full: 2
- Bathrooms Half: 0
- County: Los Angeles
- MLS ID: 24007487
Description
-
Description:
**Beautiful West Side Home**
Show all description
Welcome to this charming home! The open floor plan creates a spacious and versatile living space, allowing you to bring your vision of the perfect home to life. Filled with an abundance of natural light, every corner of this home feels bright, warm, and inviting. The heart of the home is the open kitchen, designed for the cook of the family, offering an impressive amount of pantry space to store all your culinary needs. Whether you're preparing a cozy meal or hosting a family dinner, this kitchen is perfect for gathering everyone together. Step outside to the expansive backyard, a blank canvas ready for you to create your very own vision of relaxation. Whether you envision a serene garden, an outdoor lounge, or a space for family gatherings, this open yard offers endless possibilities. This home truly offers the perfect blend of indoor and outdoor living, welcoming you to make it your own. The home exudes warmth and comfort, making it the perfect place to create lasting memories with loved ones. From the welcoming living areas to the peaceful bedrooms, each space is thoughtfully designed to make you feel right at home. If you're looking for a place that combines style, space, and the feeling of home, this is the one for you!
Location
- Directions: Kingtree Ave & W Ave H7
Building Details
- Building Area Total: 1421 sq ft
- Garage spaces: 1
- Roof: Shingle
- Construction Materials: Stucco
Miscellaneous
- Listing Terms: VA Loan, Cash, Conventional, FHA
- Foundation Details: Slab
- Architectural Style: Traditional
- CrossStreet: Kingtree Ave & W Ave H7
- Road Surface Type: Public
- Utilities: Natural Gas Available
- Zoning: RES
Amenities & Features
- Appliances: Convection Oven, Dishwasher, None
- Pool Features: None
- WaterSource: Public
- Fireplace Features: Family Room
Ask an Agent About This Home
Courtesy of
- List Office Name: RE/MAX All-Pro
