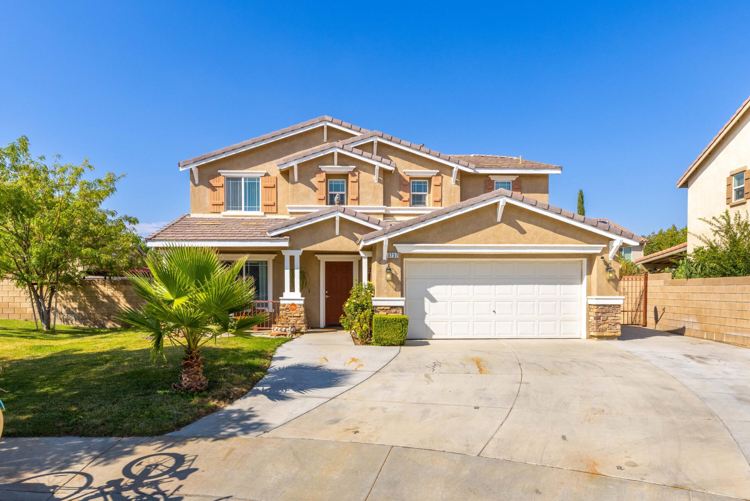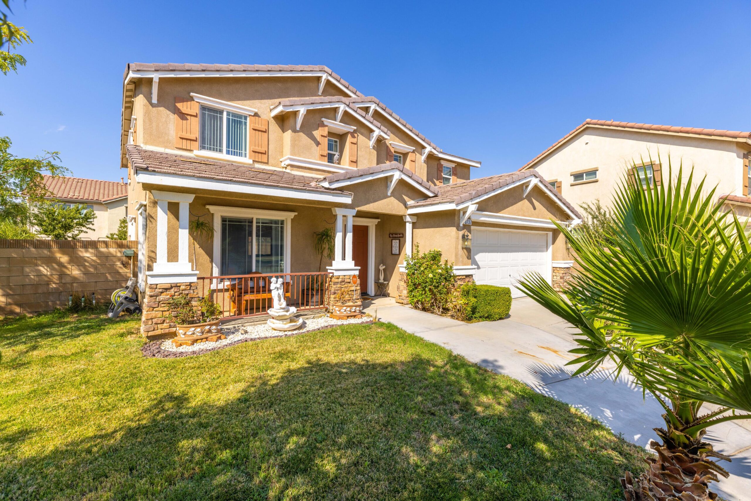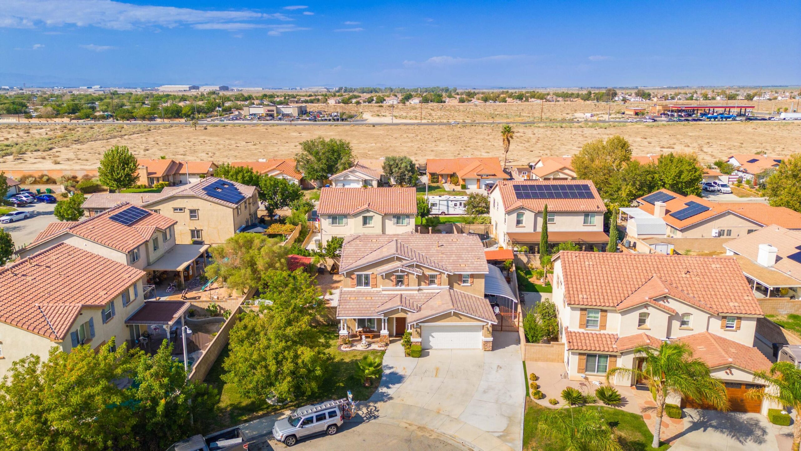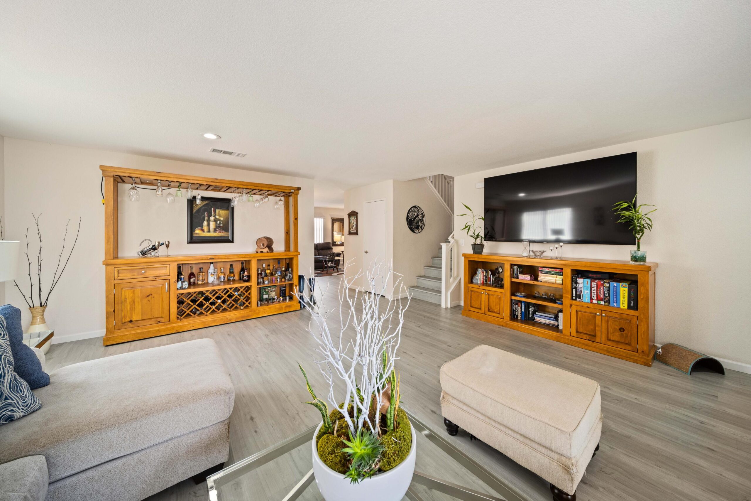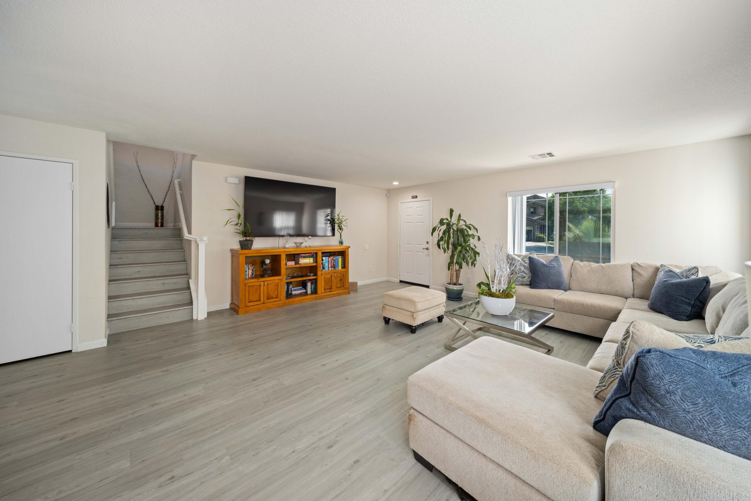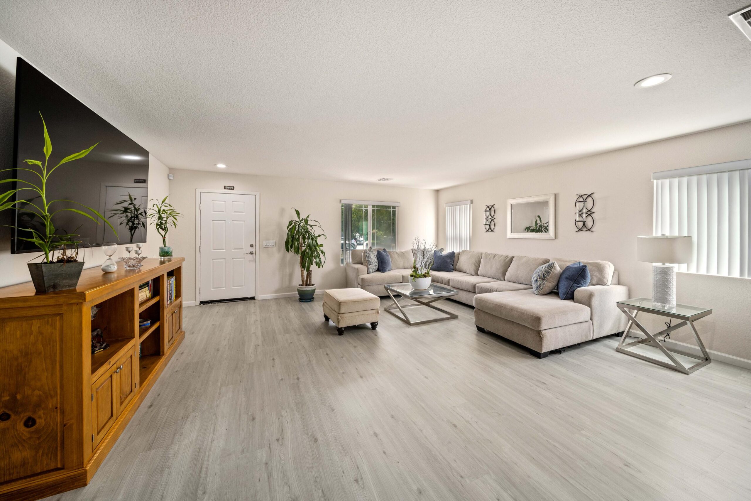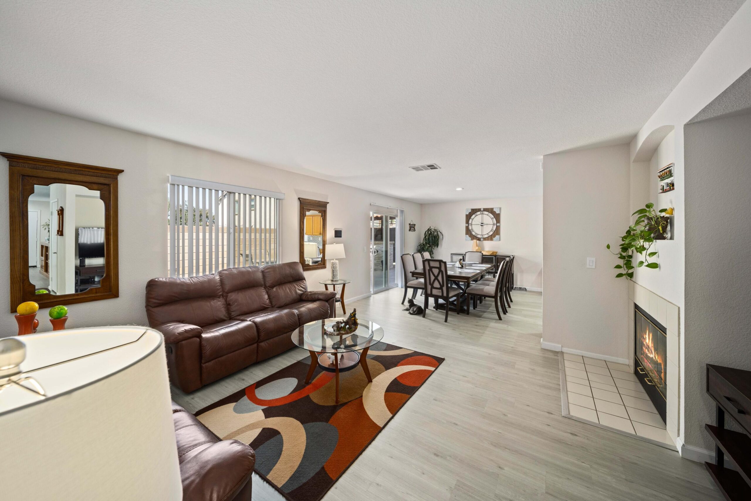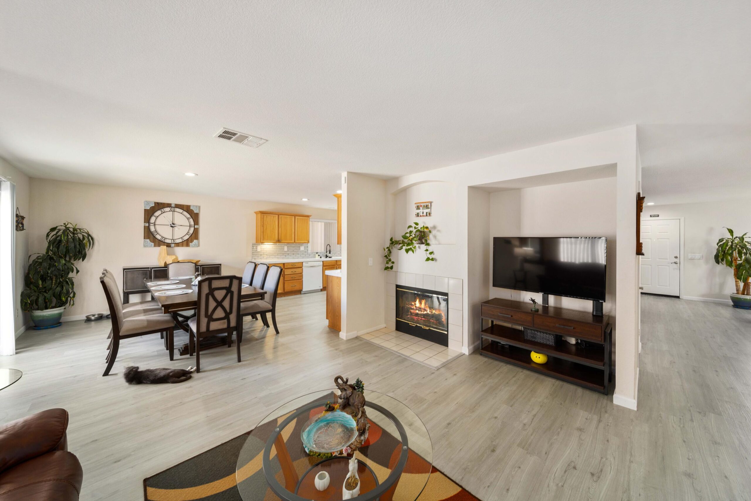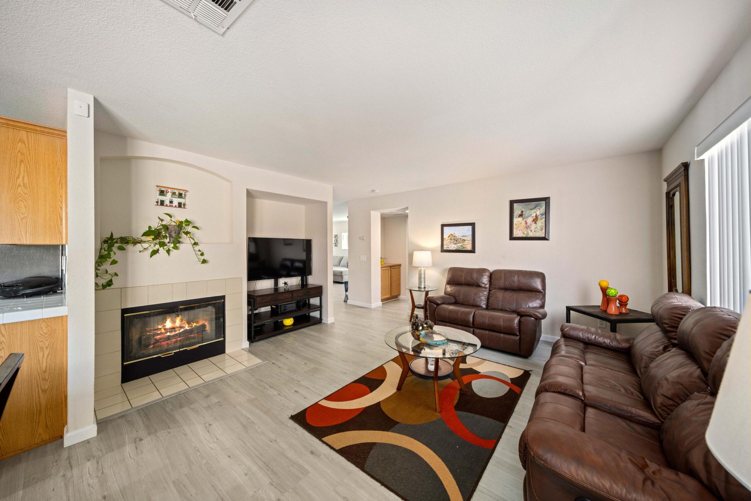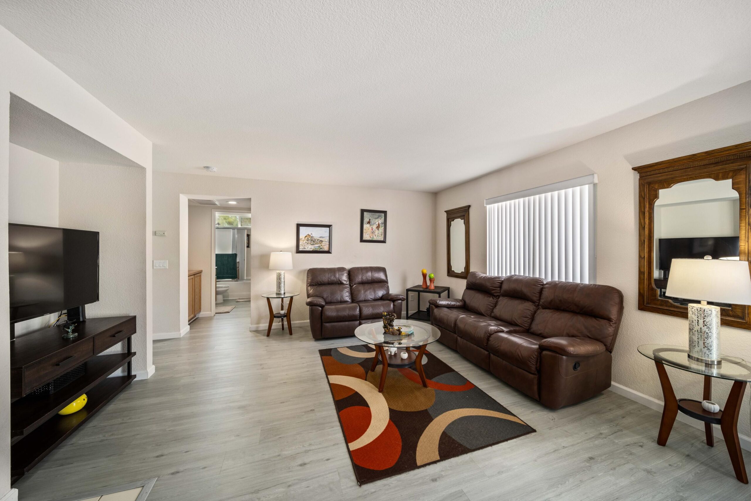3737, Q-11, Palmdale, CA, 93550
3737, Q-11, Palmdale, CA, 93550Basics
- Date added: Added 12 months ago
- Category: Residential
- Type: Single Family Residence
- Status: Active
- Bedrooms: 4
- Bathrooms: 3
- Lot size: 0.16 sq ft
- Year built: 2004
- Lot Size Acres: 0.16 sq ft
- Bathrooms Full: 3
- Bathrooms Half: 0
- County: Los Angeles
- MLS ID: 24007741
Description
-
Description:
Home Sweet Home - Welcome to Your Dream Home in Palmdale! This turn-key gem is an entertainer's paradise that you won't want to miss. With 4 bedrooms and 3 bathrooms spread across 2,544 sq ft, this stunning two-story residence includes a built-in BBQ area, spa that stays, great landscaping, newer AC unit and a prime location on a desirable cul-de-sac.
As you approach, the charming exterior sets the tone for the pride of ownership you'll find inside. Step into the inviting open-concept floor plan featuring spacious family areas that can be customized to suit your lifestyle. The modern kitchen, enhanced with laminate flooring, flows seamlessly into the living space, perfect for gatherings. You'll also appreciate the convenience of a full bedroom and bathroom located on the main floor.
Upstairs, discover three additional bedrooms, a dedicated laundry room, and a versatile loft area ideal for a home office or extra family space. The master suite is a true retreat, featuring a generous master bath and an oversized walk-in closet.
Step outside to your private backyard oasis (ALL OUTDOOR FURNITURE - GAZEBO AND FOUNTAIN INCLUDED) complete with a fantastic outdoor BBQ area, hot tub, and an impressive fire pit, all surrounded by beautiful landscaping and concrete. An oversized luxury carport provides ample storage for toys and tools, while the included outdoor furniture makes this space perfect for entertaining and relaxing.
Located near popular shopping centers with easy access to Pearblossom Hwy, this home is commuter-friendly and ideally situated for your convenience. Don't wait—become a homeowner in 2024. Call today to schedule your appointment!
Show all description
Location
- Directions: From 40th St E>>> turn West onto E Ave Q-12>>> turn North onto Bee Ct>>> Turn East onto E Ave Q-11.
Building Details
- Cooling features: Central Air
- Building Area Total: 2544 sq ft
- Garage spaces: 2
- Roof: Tile
- Construction Materials: Stucco, Wood Siding
Miscellaneous
- Listing Terms: VA Loan, Cash, Conventional, FHA
- Foundation Details: Slab
- Architectural Style: Traditional
- CrossStreet: 37th St E and E Ave Q-12
- Road Surface Type: Public
- Utilities: Natural Gas Available, Sewer Connected
- Zoning: PDR1
Amenities & Features
- Laundry Features: In Unit
- Flooring: Carpet
- Pool Features: None
- WaterSource: Public
- Fireplace Features: Family Room
- Spa Features: Above Ground
Ask an Agent About This Home
Courtesy of
- List Office Name: Lugo Realty
