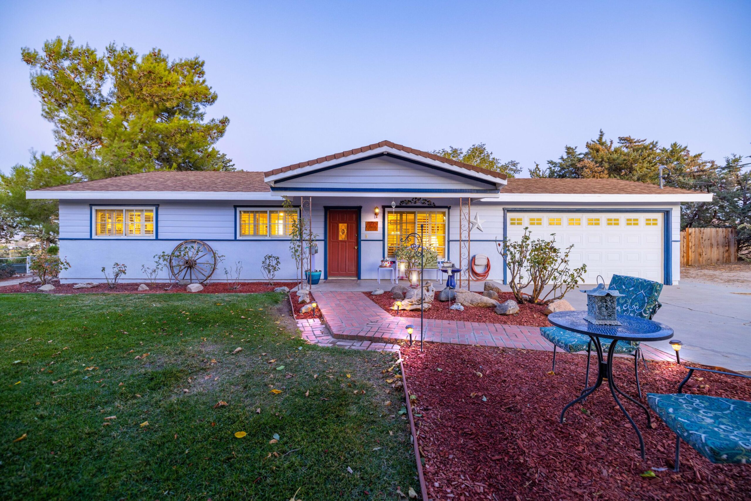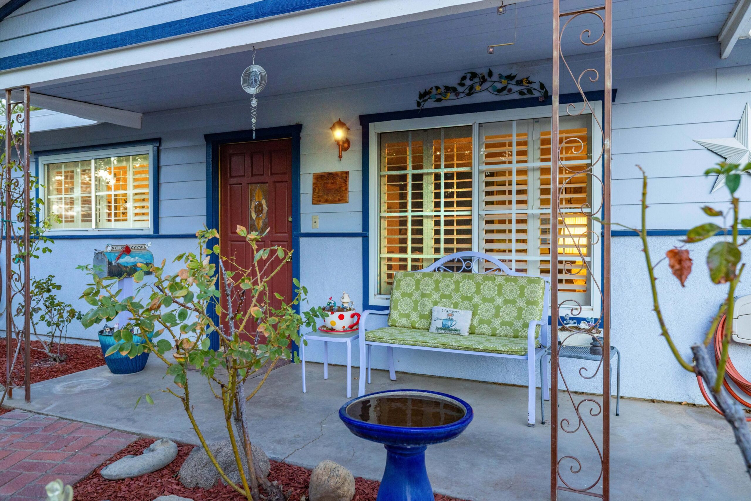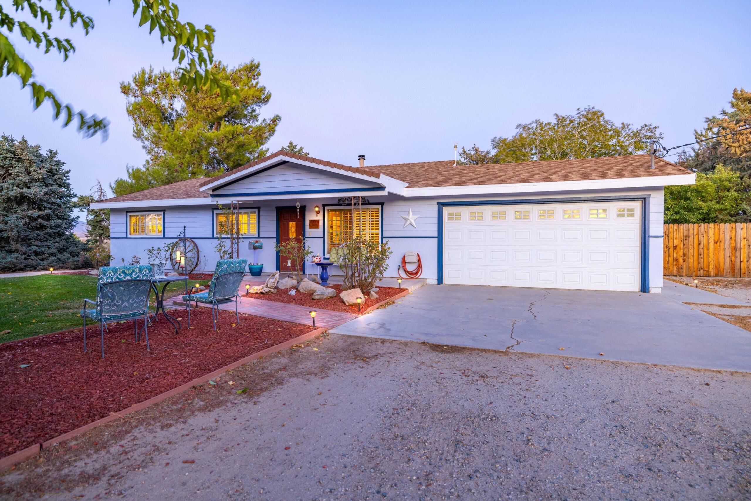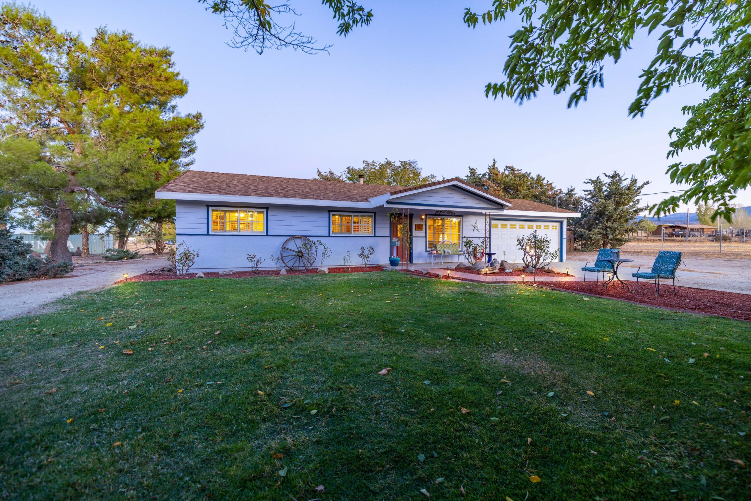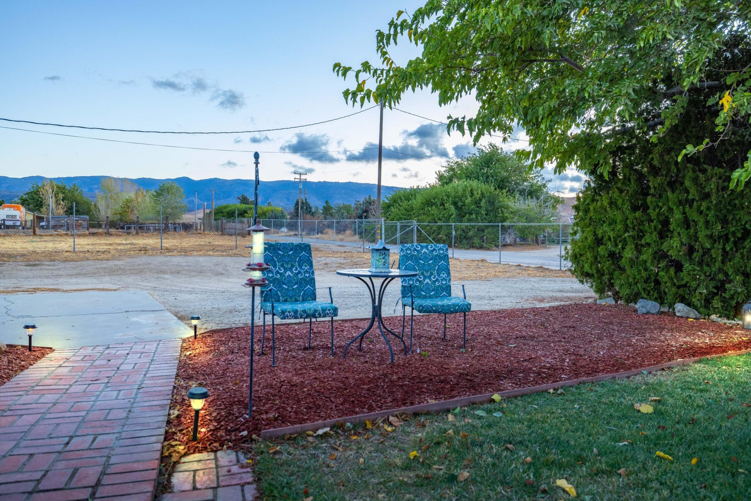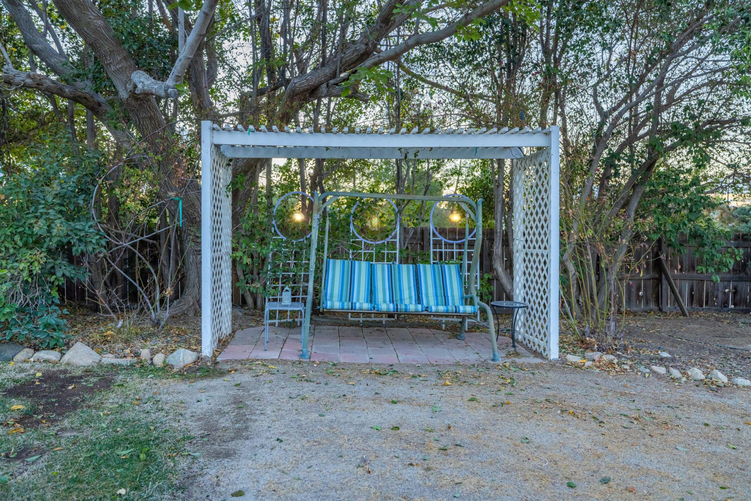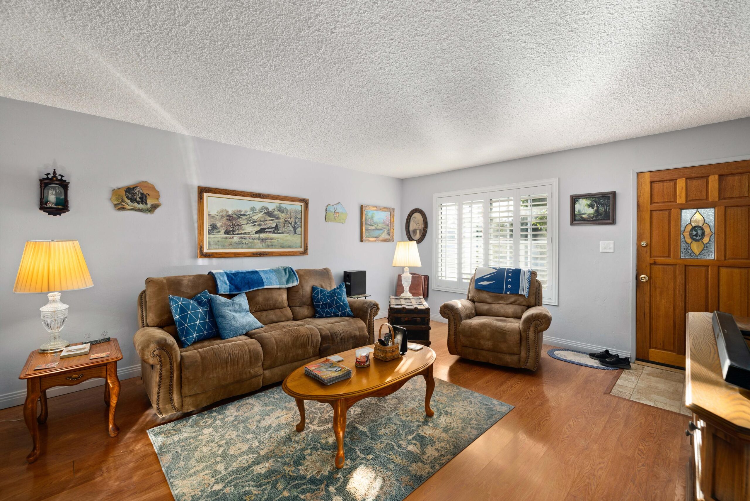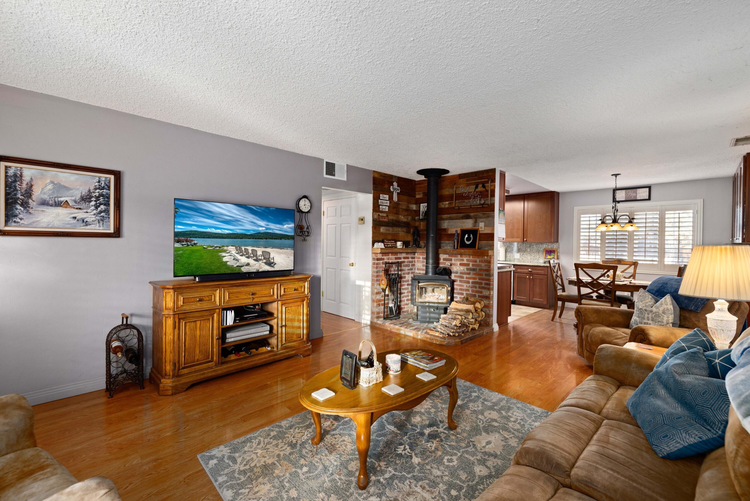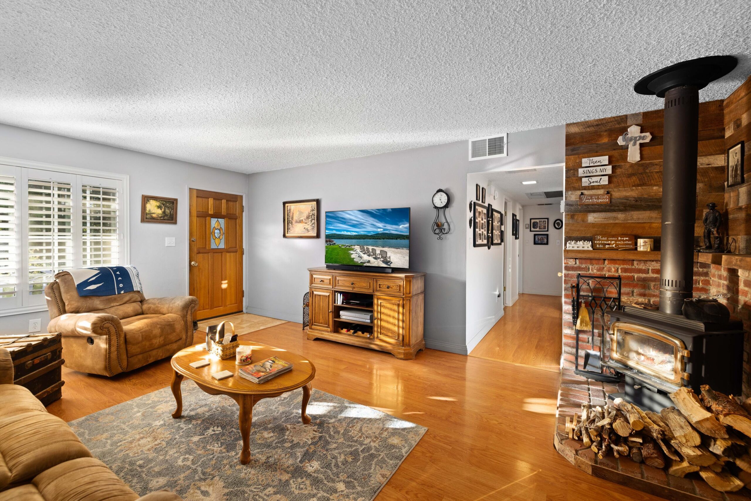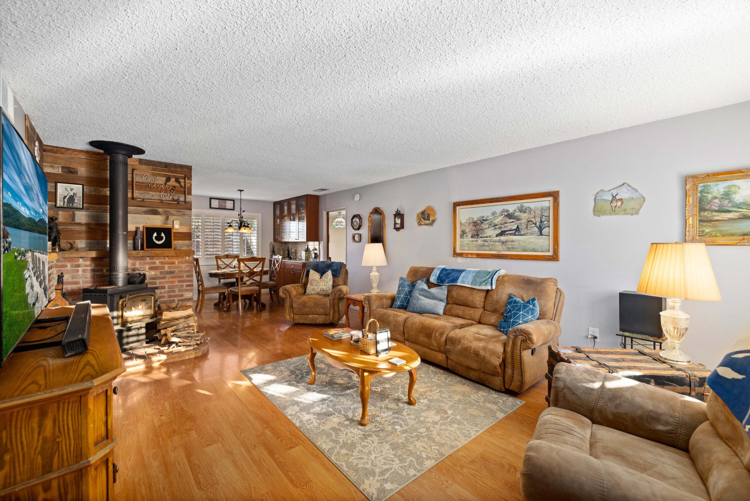49754, Margalo, Lancaster, CA, 93536
49754, Margalo, Lancaster, CA, 93536Basics
- Date added: Added 12 months ago
- Category: Residential
- Type: Single Family Residence
- Status: Active
- Bedrooms: 3
- Bathrooms: 2
- Lot size: 2.5 sq ft
- Year built: 1973
- Lot Size Acres: 2.5 sq ft
- Bathrooms Full: 2
- Bathrooms Half: 0
- County: Los Angeles
- MLS ID: 24008142
Description
-
Description:
Nestled in the peaceful town of Neenach, this absolutely charming 3-bedroom, 2-bath ranch home sits on 2.5 scenic acres—a perfect blend of tranquility and convenience for commuters, with easy access to both the 14-Freeway and I-5. This home boasts upgraded kitchen and bathrooms, elegant plantation shutters, wood burning stove and a stylishly painted interior and exterior. Picture yourself unwinding under the stars by the fire pit, hosting backyard BBQs, or enjoying a refreshing dip in the pool. Ample storage options include a large cargo container and multiple sheds, one of which is set up as a workshop. Embrace the serene lifestyle this property offers! Call me today for a private tour.
Show all description
Location
- Directions: North Hwy 14 exit Ave D make a left. After 27 miles make a right onto Margalo Dr. May also access from 5 fwy make a right to Palmdale/Lancaster only 15 minutes to 5 Fwy.
Building Details
- Building Area Total: 1200 sq ft
- Garage spaces: 2
- Roof: Tile
- Construction Materials: Stucco, Wood Siding
Miscellaneous
- Listing Terms: VA Loan, Cash, Conventional, FHA
- Foundation Details: Slab
- Architectural Style: Ranch
- CrossStreet: Ave D
- Pets Allowed: Yes
- Road Surface Type: Dirt
- Utilities: Internet
- Zoning: Lca121/2
Amenities & Features
- Laundry Features: In Garage
- Appliances: Disposal, Electric Oven, Electric Range, Refrigerator, None
- Flooring: Tile, Laminate
- Sewer: Septic System
- Heating: Central
- Parking Features: RV Access/Parking
- Pool Features: Above Ground
- WaterSource: Shared Well
- Fireplace Features: Woodburning
Ask an Agent About This Home
Courtesy of
- List Office Name: Keller Williams Realty A.V.
