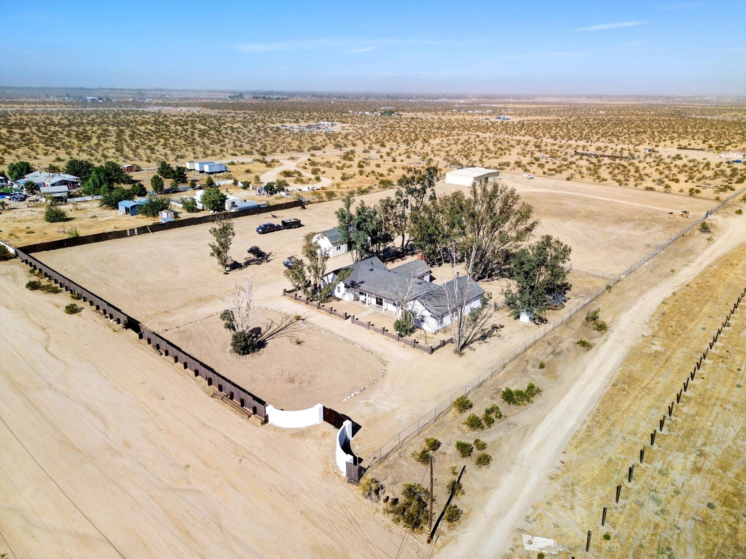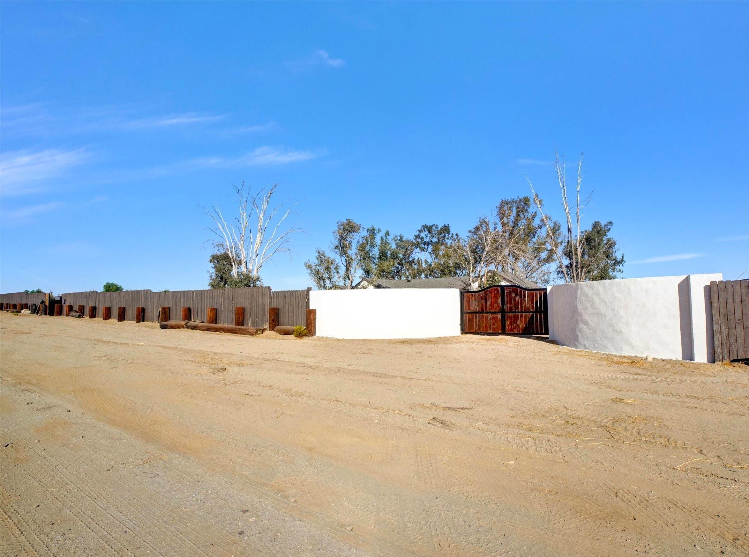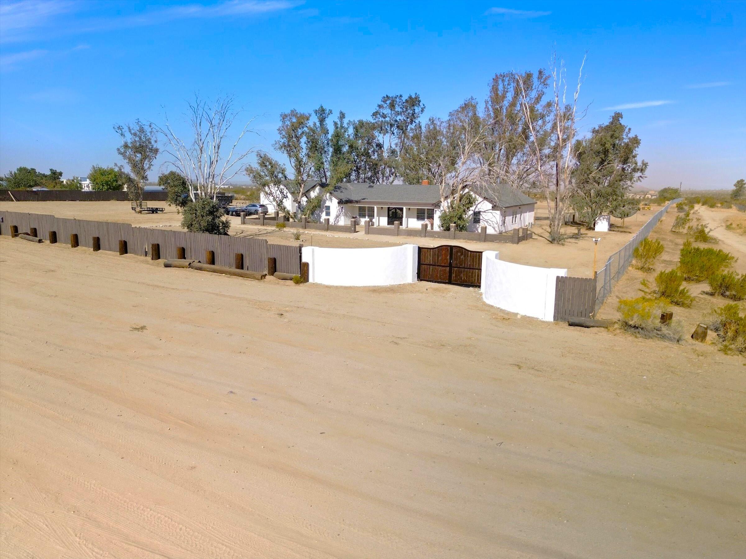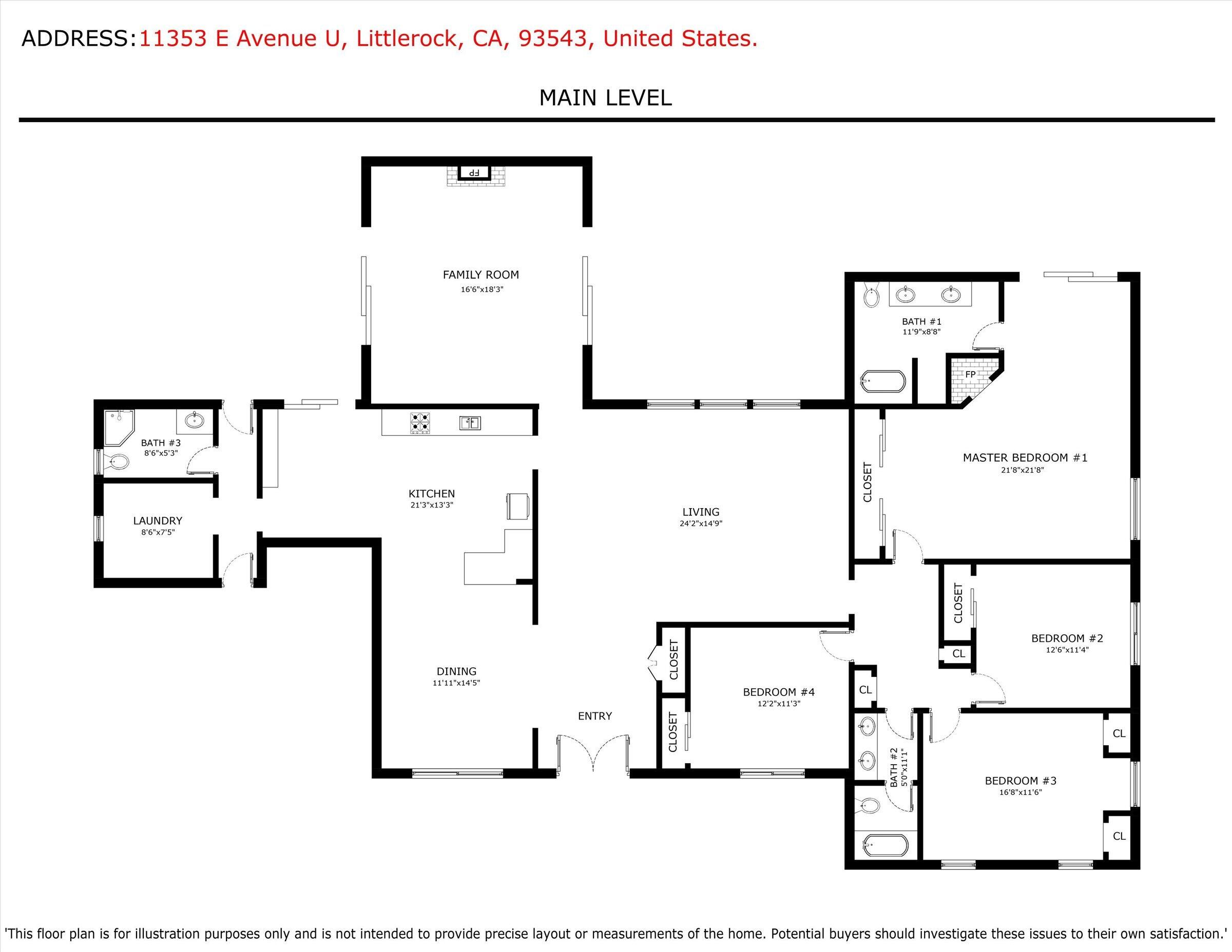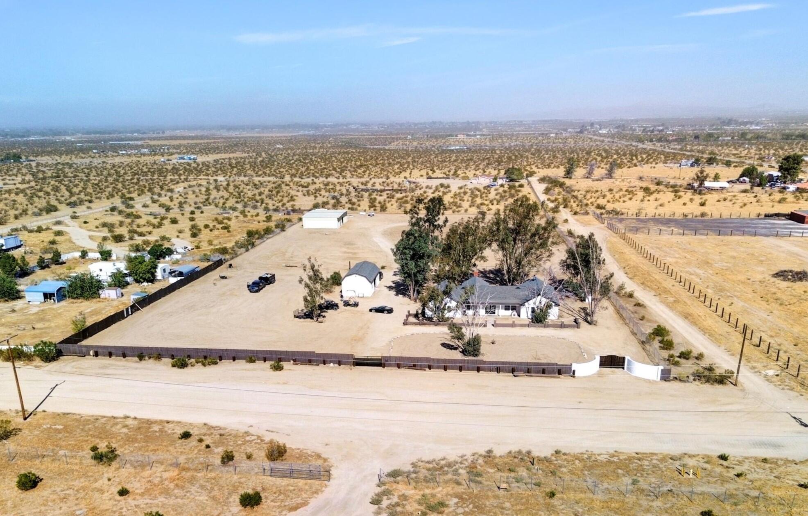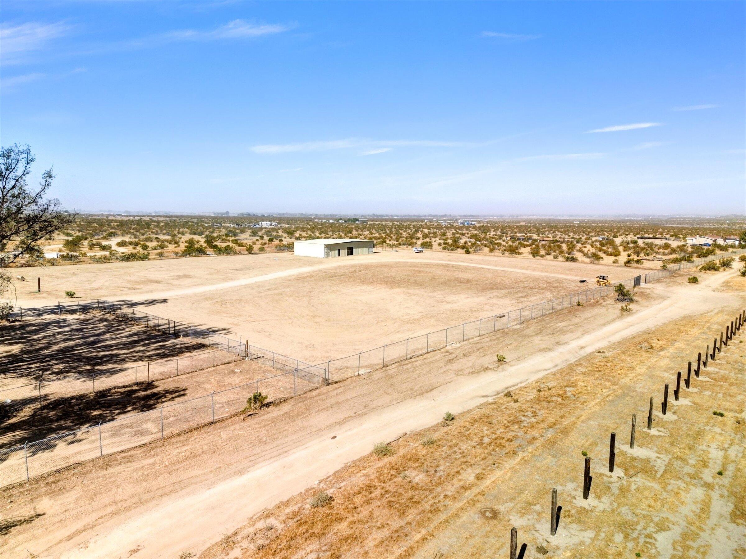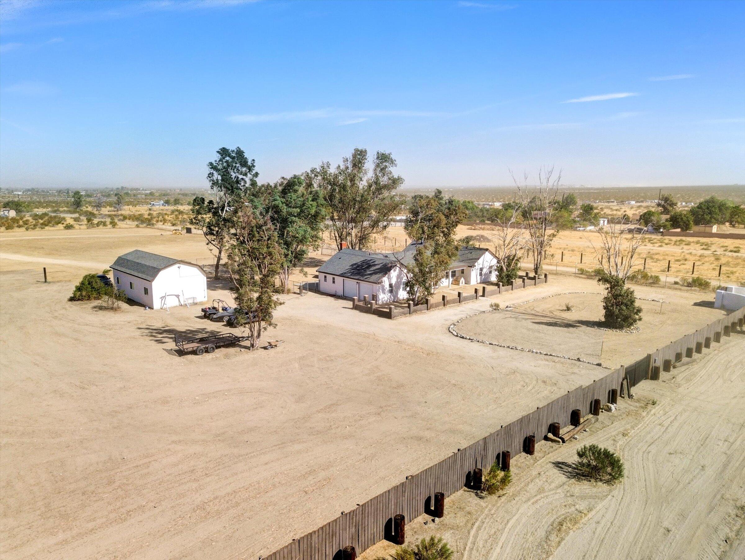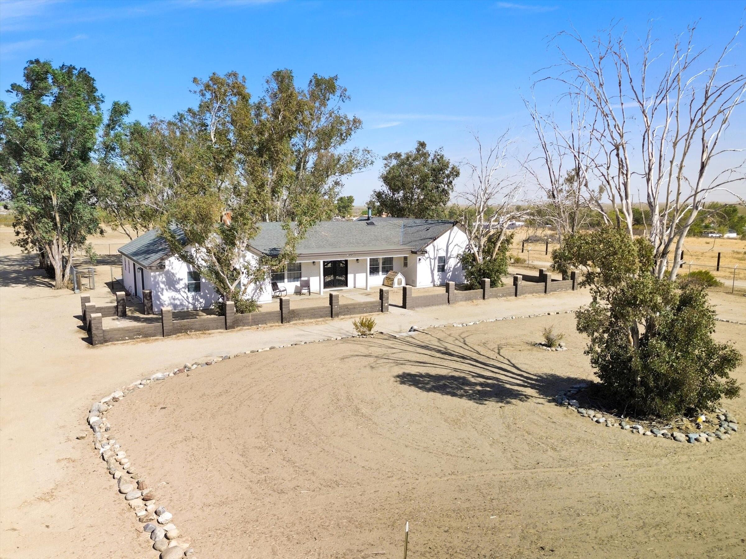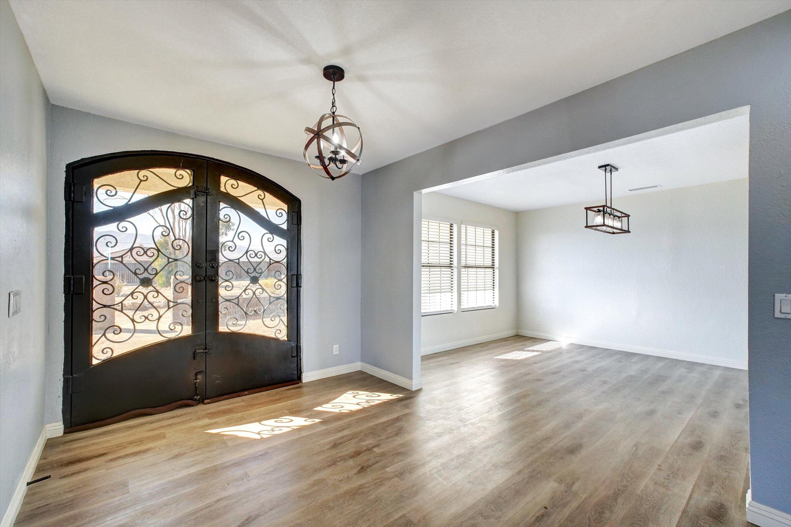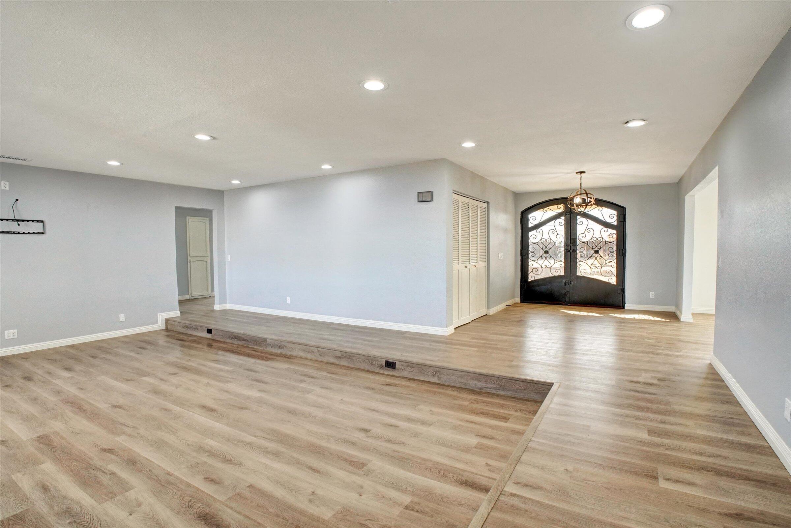11353, Avenue U, Littlerock, CA, 93543
11353, Avenue U, Littlerock, CA, 93543Basics
- Date added: Added 11 months ago
- Category: Residential
- Type: Single Family Residence
- Status: Active
- Bedrooms: 4
- Bathrooms: 3
- Lot size: 4.66 sq ft
- Year built: 1983
- Lot Size Acres: 4.66 sq ft
- Bathrooms Full: 3
- Bathrooms Half: 0
- County: Los Angeles
- MLS ID: 24008352
Description
-
Description:
Exceptional and one-of-a-kind property! Not to be missed! Sits on almost 5 acres of land and has been updated throughout! Home has 2,622 sqft of living space, attached 2 car garage, additional enormous high-ceiling detached garage with extra-large roll up door that can accommodate 10+ cars. Detached garage also has a spacious finished large attic for a 2 story and sizable ADU! ALSO, the property has a 2,600 sqft warehouse, with new and extensive electricity! This unique property has many upgrades and 3 entry access gates, 2 in the front and 1 on the side through a side road. The house has been fully rehabbed with new roof, central air w/ energy efficient HVAC system and new duct work, new flooring, updated kitchen w/ stylish cabinets, granite countertops and breakfast bar, impressive metal glass and wrought iron front door, large living room, family room w/ beautiful dramatic brick fireplace, dining area, indoor laundry and fully fenced lot for privacy and security. This home also boasts a large master w/ spacious closet, fully renovated private bathroom, brick fireplace and sliding glass door, and additional spacious bedrooms. This is Littlerock's finest! Don't miss out!
Show all description
Location
- Directions: West on U, left on 115th
Building Details
- Cooling features: Central Air
- Building Area Total: 2622 sq ft
- Garage spaces: 10
- Roof: Shingle
- Construction Materials: Stucco
- Fencing: Back Yard, Front Yard, Block, Wood
Video
- Virtual Tour URL Unbranded: https://my.matterport.com/show/?m=7Qa3JnhiAoh
Miscellaneous
- Listing Terms: VA Loan, Cash, Conventional, FHA
- Foundation Details: Slab
- Architectural Style: Ranch
- CrossStreet: 115th
- Road Surface Type: Dirt, Paved
- Utilities: Natural Gas Available
- Zoning: LCA21
Amenities & Features
- Interior Features: Breakfast Bar
- Laundry Features: Laundry Room
- Appliances: Dishwasher, Disposal, Gas Oven, Microwave, Refrigerator, None
- Flooring: Laminate
- Sewer: Septic System
- Heating: Heat Pump
- Parking Features: RV Access/Parking
- Pool Features: None
- WaterSource: Public
- Fireplace Features: Family Room, Master Bedroom
Ask an Agent About This Home
Courtesy of
- List Office Name: Keller Williams Hollywood Hills
