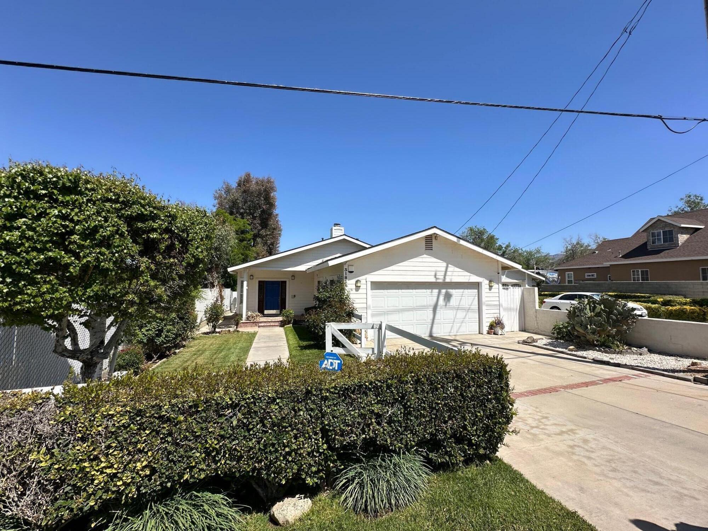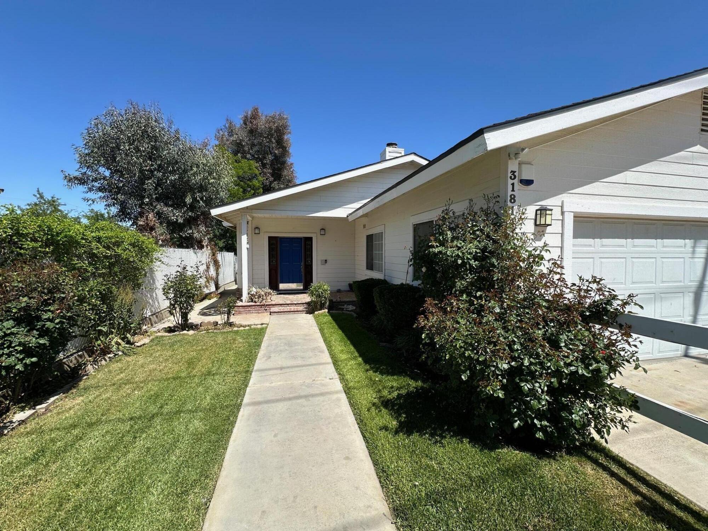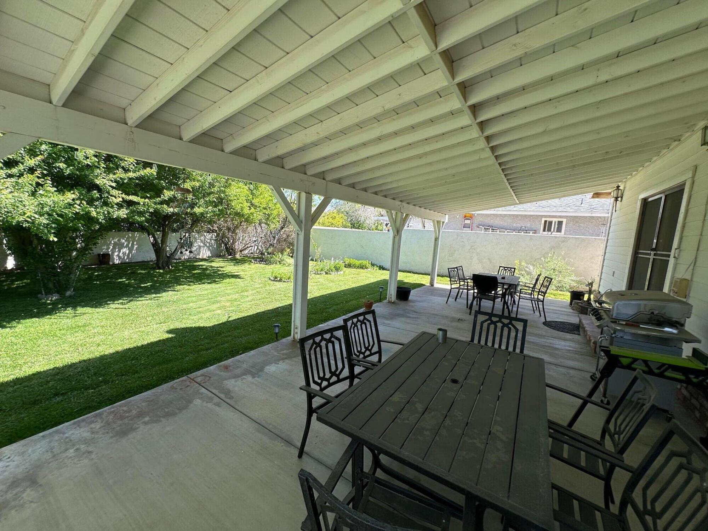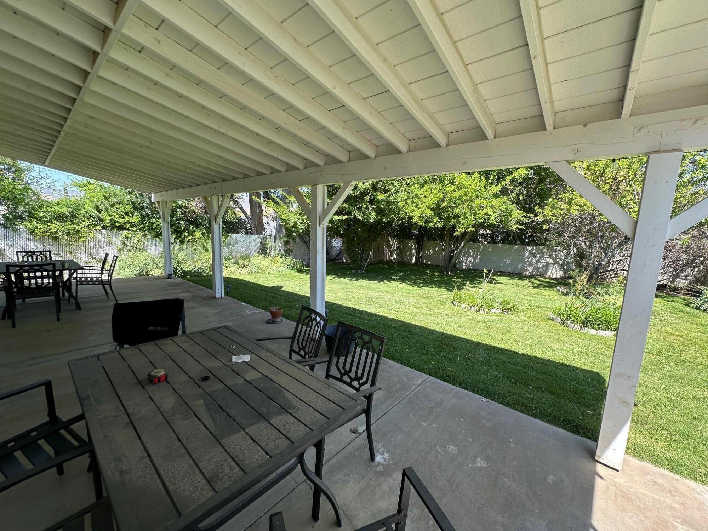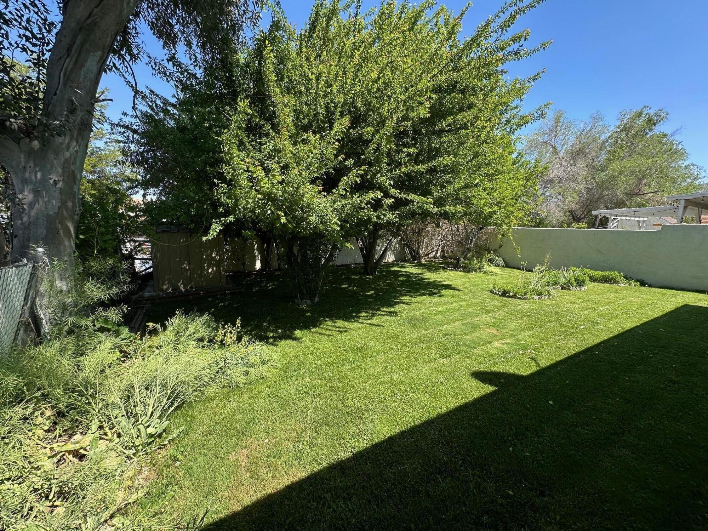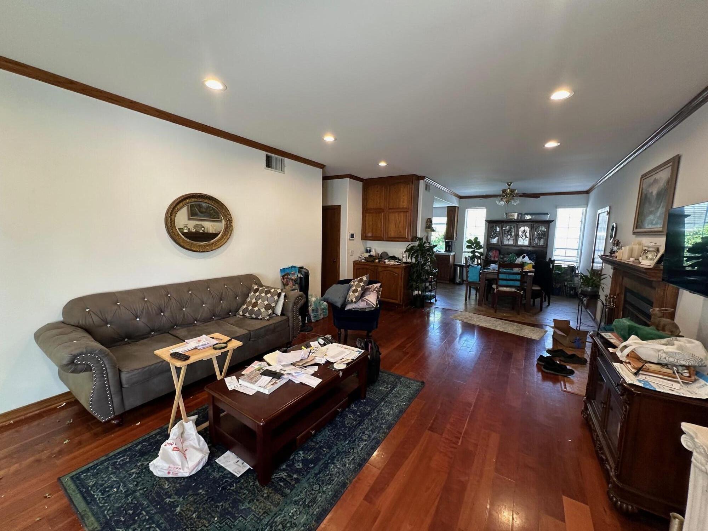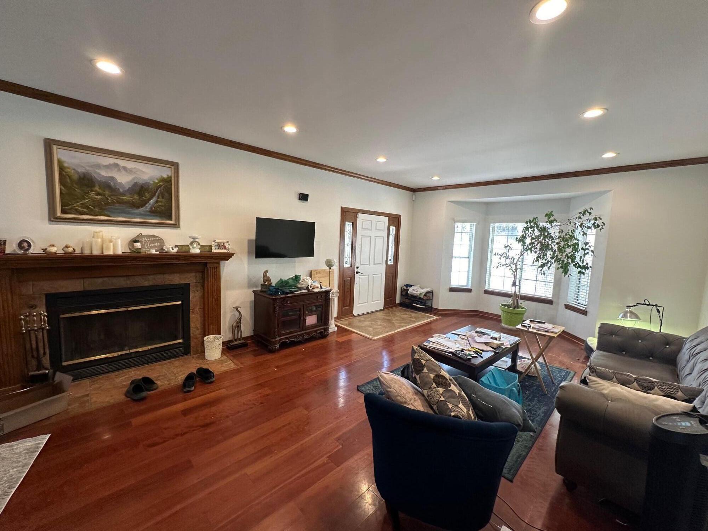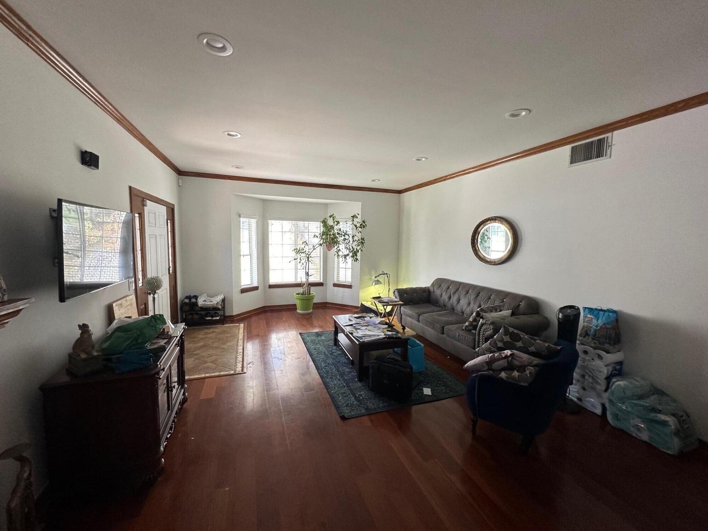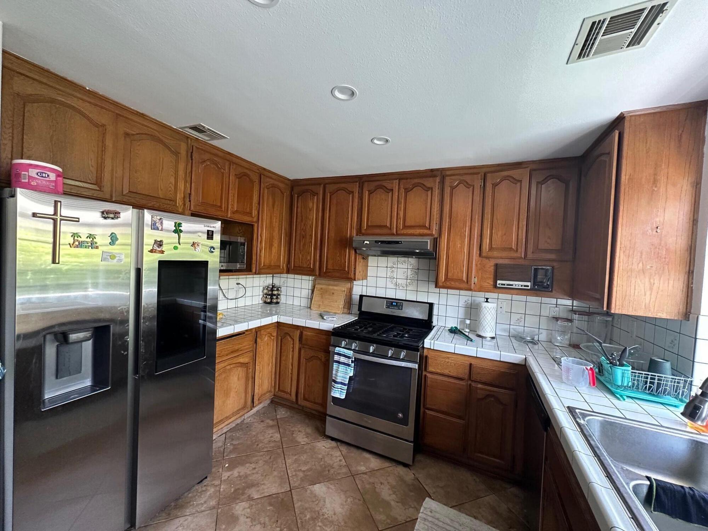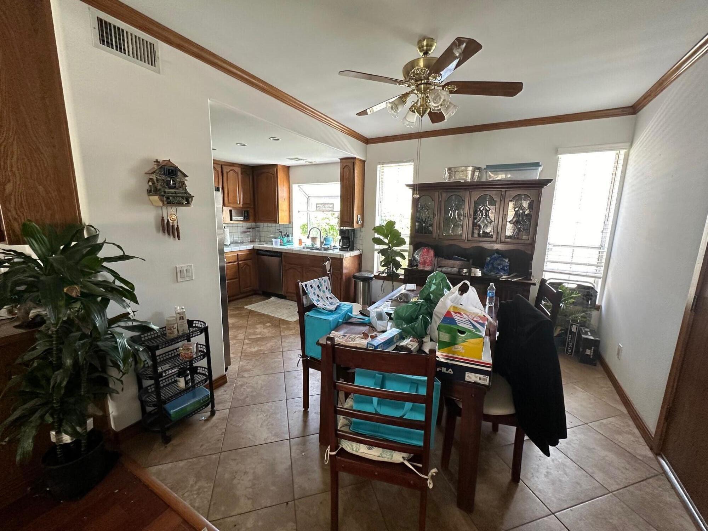31814, 3rd, Acton, CA, 93510
31814, 3rd, Acton, CA, 93510Basics
- Date added: Added 1 year ago
- Category: Residential
- Type: Single Family Residence
- Status: Active
- Bedrooms: 3
- Bathrooms: 2
- Lot size: 0.17 sq ft
- Year built: 1991
- Lot Size Acres: 0.17 sq ft
- Bathrooms Full: 2
- Bathrooms Half: 0
- County: Los Angeles
- MLS ID: 24003498
Description
-
Description:
Nestled in the heart of the beautiful neighborhood of downtown Acton, this home is a true gem that offers the perfect blend of style and tranquility. Step inside to discover hardwood flooring that exudes warmth and sophistication, creating a welcoming ambiance that invites you to make yourself at home. The upgraded kitchen is a chef's delight, boasting sleek countertops, modern appliances, and ample storage space, perfect for culinary adventures and entertaining guests with ease. Outside, the entertainer's backyard beckons you to unwind and indulge in outdoor living at its finest. Whether you're hosting a summer barbecue or simply enjoying a quiet evening under the stars, the huge outdoor patio provides the perfect setting for creating unforgettable memories with loved ones. Property also has a peach tree, plum tree, pomegranate tree and tons of mint, grapes and collard green garden in the backyard. Back inside, upgraded lighting illuminates every room with a soft and inviting glow, while ceiling fans in the bedrooms ensure comfort and relaxation year-round. Located on a quiet street, this home offers a peaceful retreat from the hustle and bustle of city life, allowing you to enjoy the serenity of your surroundings. Schedule your private showing today and transform this home into your own!
Show all description
Location
- Directions: Start southbound on CA 14 South. take exit 26 onto Santiago Rd. after Turn left onto Santiago Rd. Take a slight right to turn onto Soledad Canyon Rd. Turn right onto Cory Ave. Turn left onto Third St
Building Details
- Cooling features: Central Air
- Building Area Total: 1365 sq ft
- Garage spaces: 2
- Roof: Composition, Shingle
- Construction Materials: Vinyl Siding
- Fencing: Block, Chain Link
- Lot Features: Rectangular Lot, Sprinklers In Front, Sprinklers In Rear
Miscellaneous
- Listing Terms: VA Loan, Cash, Conventional, FHA
- Compensation Disclaimer: The listing broker's offer of compensation is made only to participants of the MLS where the listing is filed.
- Foundation Details: Slab
- Architectural Style: Ranch, Traditional
- CrossStreet: Cory Dr
- Road Surface Type: Paved, Public
- Utilities: Natural Gas Available
- Zoning: LCR3*
Amenities & Features
- Laundry Features: In Garage
- Patio And Porch Features: Covered, Slab
- Appliances: Dishwasher, Gas Oven, Gas Range, Microwave, None
- Flooring: Hardwood, Tile
- Sewer: Septic System
- Heating: Natural Gas
- Parking Features: RV Access/Parking
- Pool Features: None
- WaterSource: Public
- Fireplace Features: Living Room
Ask an Agent About This Home
Courtesy of
- List Office Name: Keller Williams Realty A.V.
