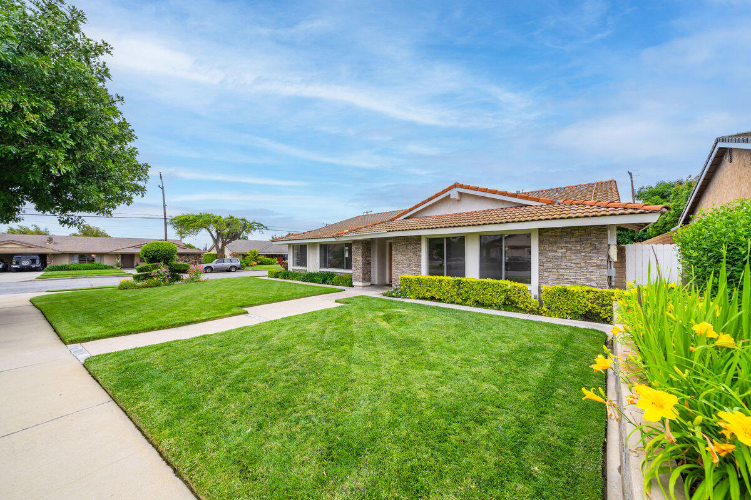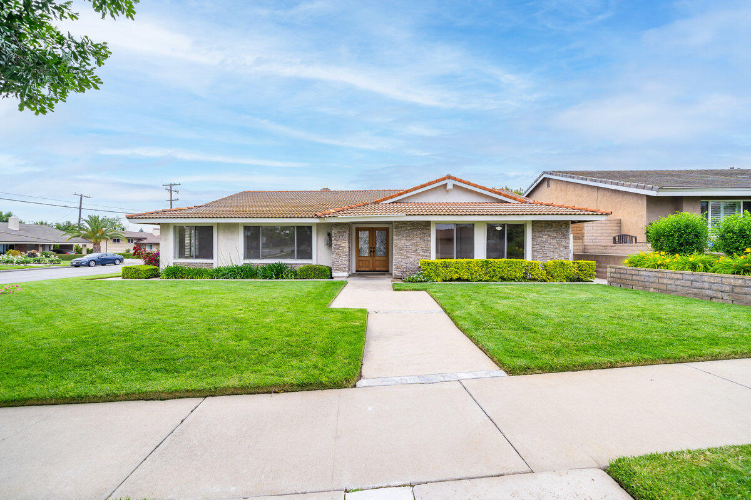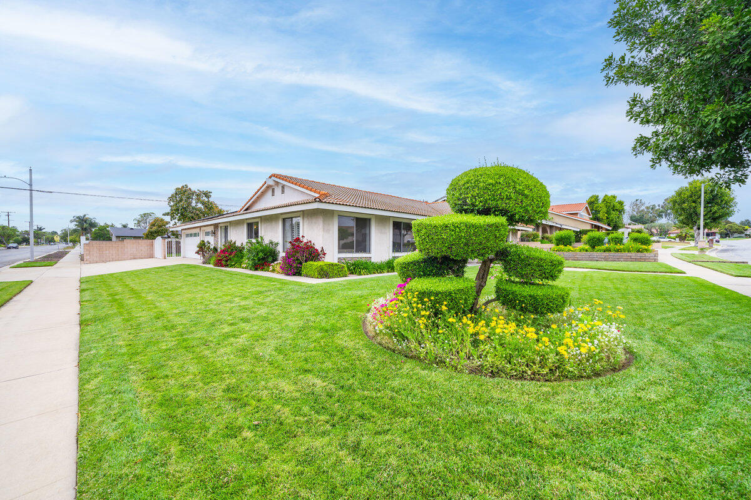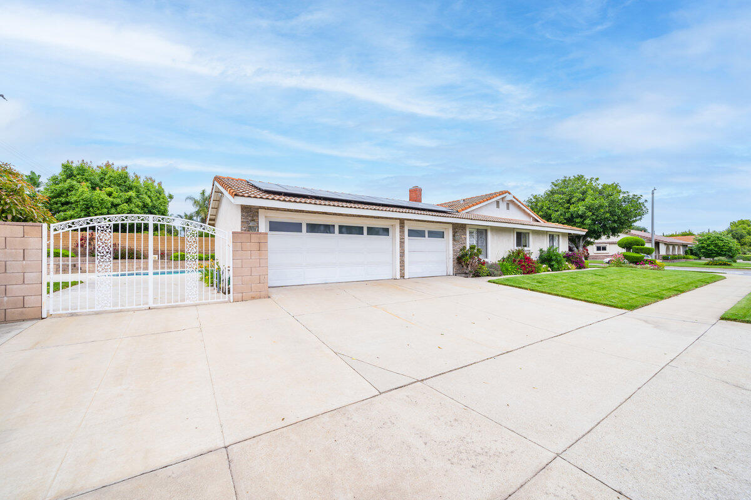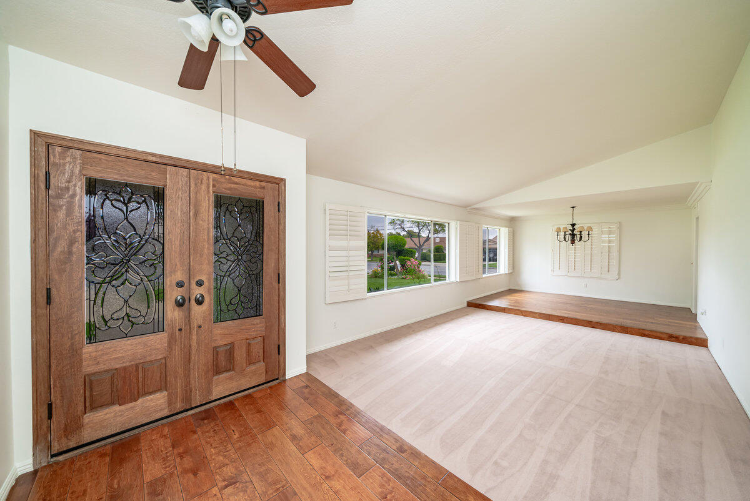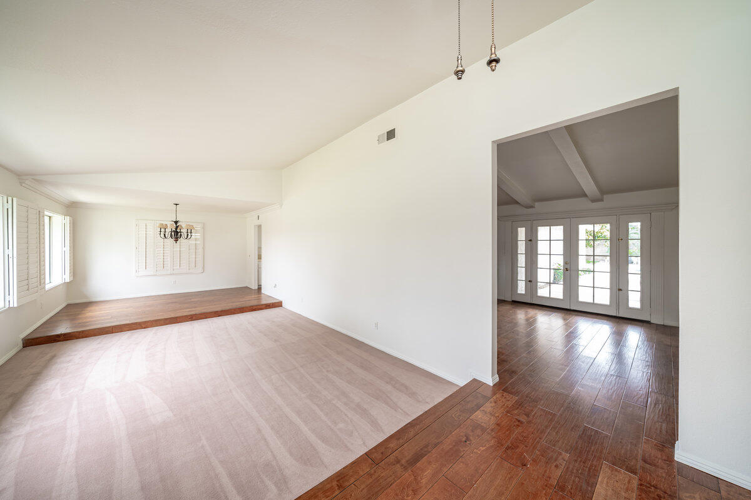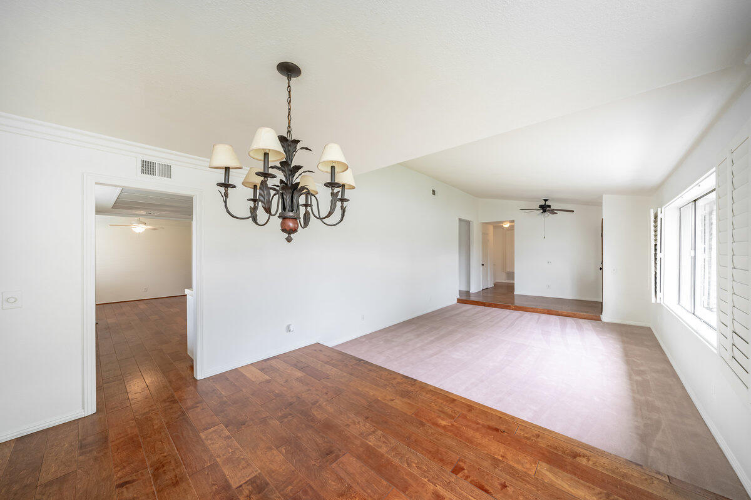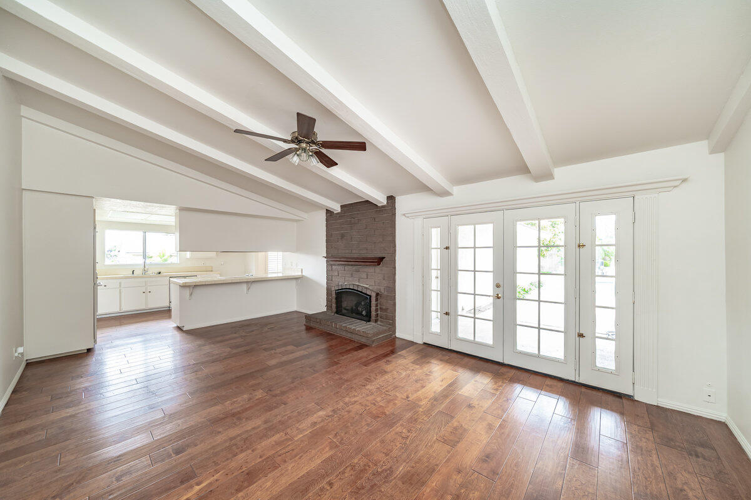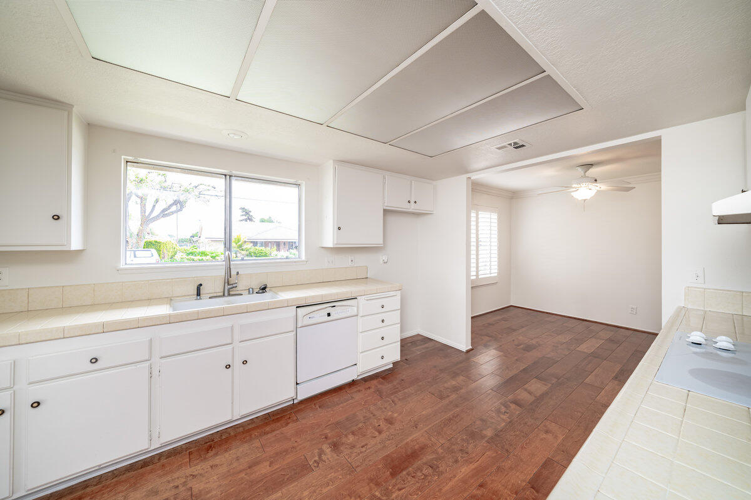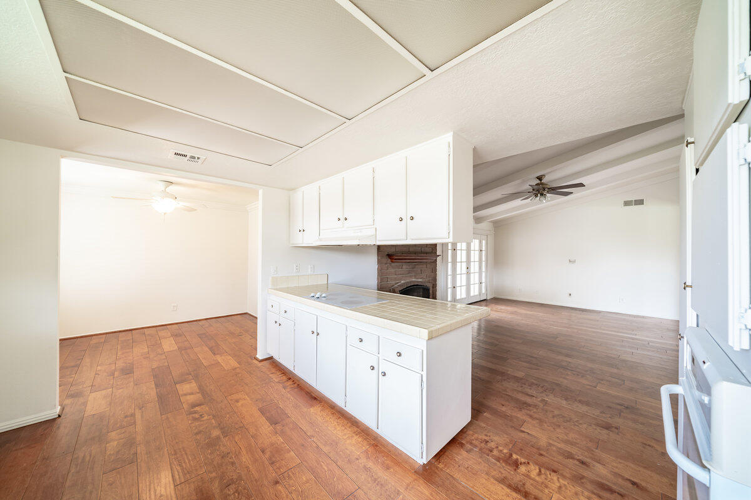1405, Stanford, Upland, CA, 91786
1405, Stanford, Upland, CA, 91786Basics
- Date added: Added 1 year ago
- Category: Residential
- Type: Single Family Residence
- Status: Active
- Bedrooms: 3
- Bathrooms: 2
- Lot size: 0.23 sq ft
- Year built: 1976
- Lot Size Acres: 0.23 sq ft
- Bathrooms Full: 2
- Bathrooms Half: 0
- County: San Bernardino
- MLS ID: 24003905
Description
-
Description:
This beautiful single-story home is waiting for the perfect buyer. Located on a corner lot in this picturesque neighborhood with a three-car garage as well as an adjacent gated RV parking. This three-bedroom, two-bathroom home in over 1800 sf, with double, glass insert, front entry doors that lead into a sunken formal living room with plantation shutters and raised formal dining room with hardwood flooring. The separate family room has a wood burning fireplace and beautiful hardwood floors as well and French doors that lead out onto the slabbed patio and gorgeous inground swimming pool and spa. The entire interior has been recently painted and new carpet installed, and there is a brand-new AC unit. There are dual vanities in the primary bathroom and a walk-in shower. The kitchen is spacious with lots of cabinets, an island cooktop and wall oven. This property has solar, and seller will pay it off in escrow with the right offer, or the new buyer can take over the $180/mo pymt. This home has impeccable landscaping with fruit trees and a huge avocado tree!! Perfect for entertaining in the hot summer days ahead. Come see for yourself
Show all description
Location
- Directions: GPS. Property is out of the county
Building Details
- Cooling features: Central Air
- Building Area Total: 1884 sq ft
- Garage spaces: 3
- Roof: Tile
- Construction Materials: Stucco, Wood Siding
- Fencing: Back Yard, Block
- Lot Features: Corner Lot, Sprinklers In Front, Sprinklers In Rear
Miscellaneous
- Listing Terms: VA Loan, Cash, Conventional, FHA
- Compensation Disclaimer: The listing broker's offer of compensation is made only to participants of the MLS where the listing is filed.
- Foundation Details: Slab
- Architectural Style: Ranch
- CrossStreet: Campus Ave / E. 14th Street
- Road Surface Type: Paved, Public
- Utilities: 220 Electric, Cable TV, Natural Gas Available, Solar
- Zoning: RES
Amenities & Features
- Interior Features: Breakfast Bar
- Laundry Features: Laundry Room, Gas Hook-up
- Patio And Porch Features: Slab
- Appliances: Disposal, Electric Oven
- Flooring: Carpet, Hardwood, Tile
- Heating: Natural Gas, Solar
- Parking Features: RV Access/Parking
- Pool Features: Equipment, Solar Heat, Gas Heat, In Ground
- WaterSource: Public
- Fireplace Features: Family Room, Gas, Woodburning
- Spa Features: In Ground
Ask an Agent About This Home
Fees & Taxes
- Association Fee Includes: None - See Remarks
Courtesy of
- List Office Name: RE/MAX All Pro - Palmdale
