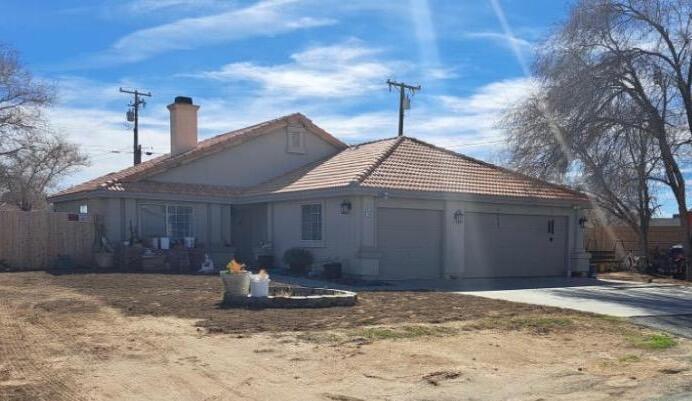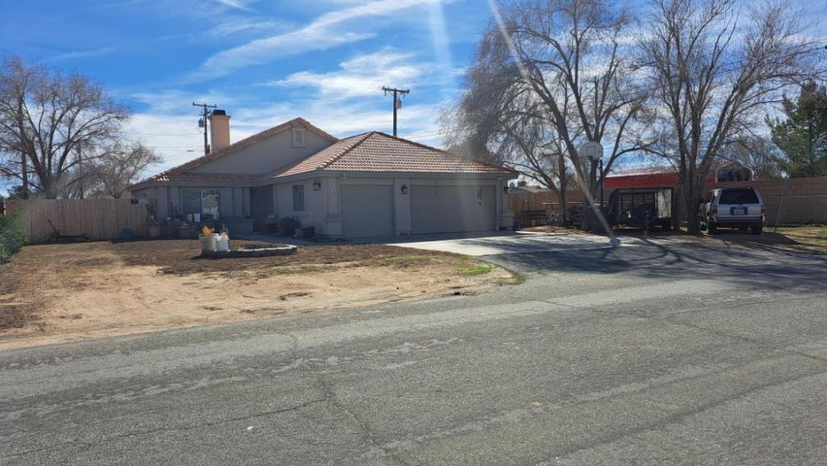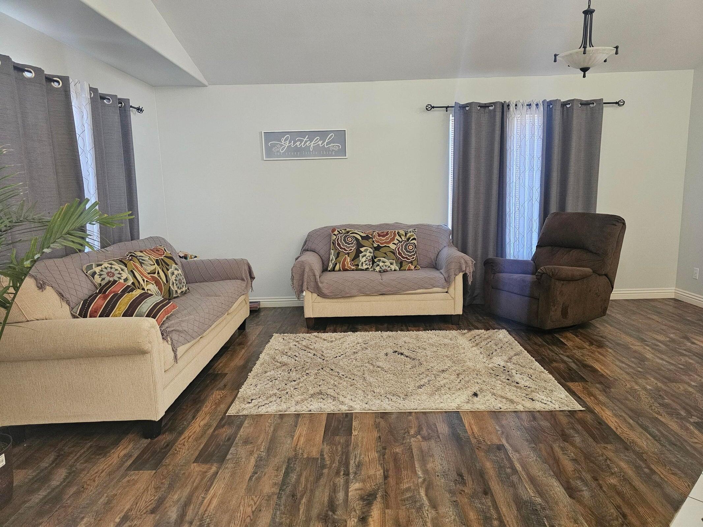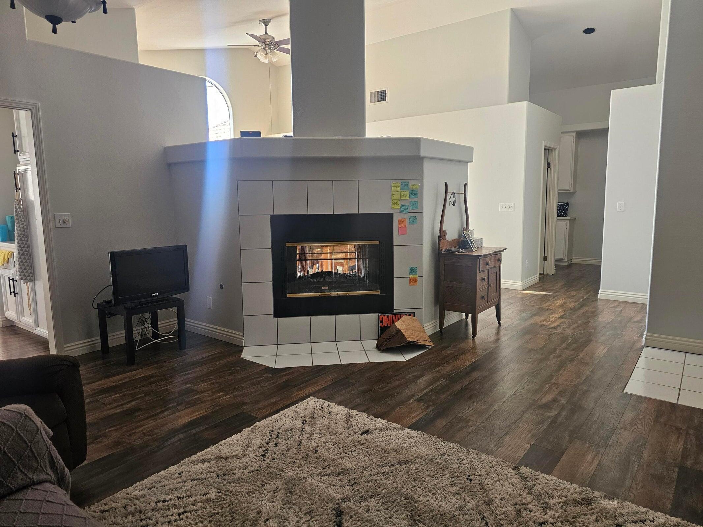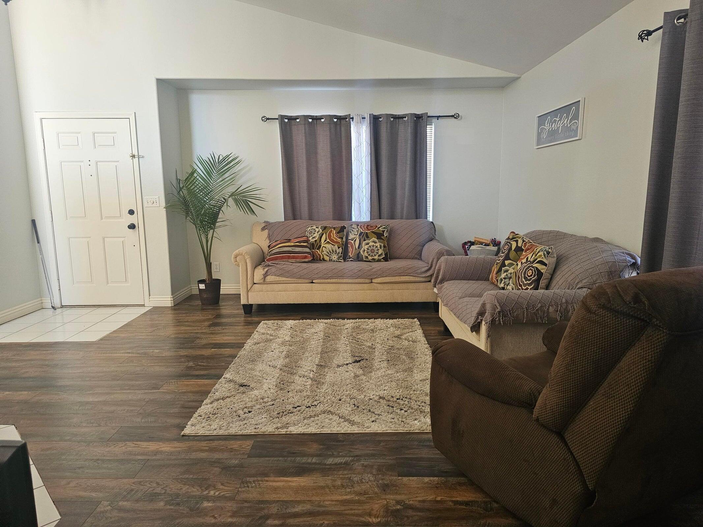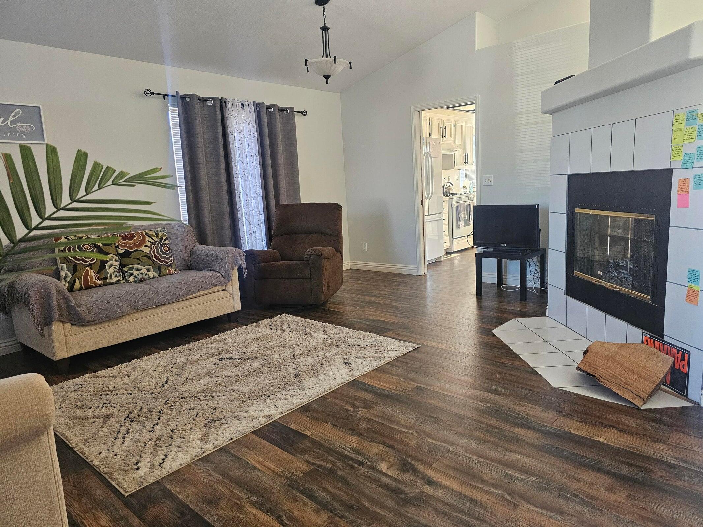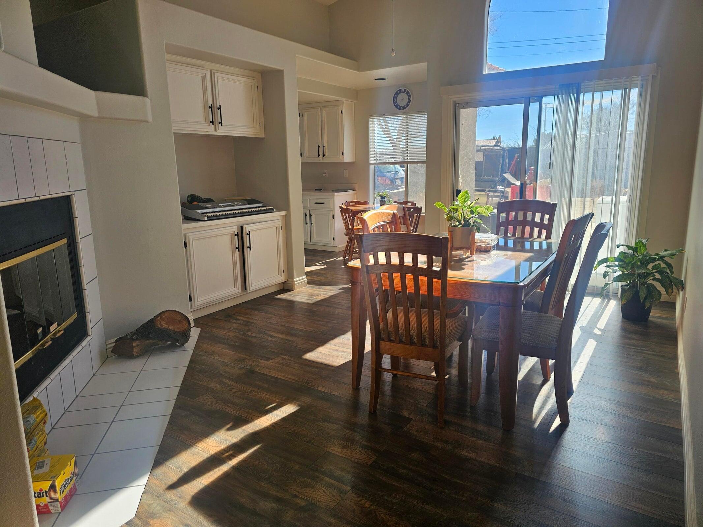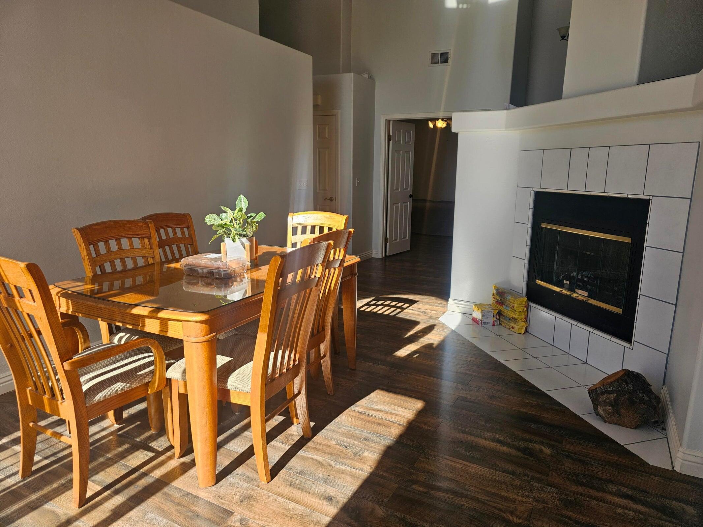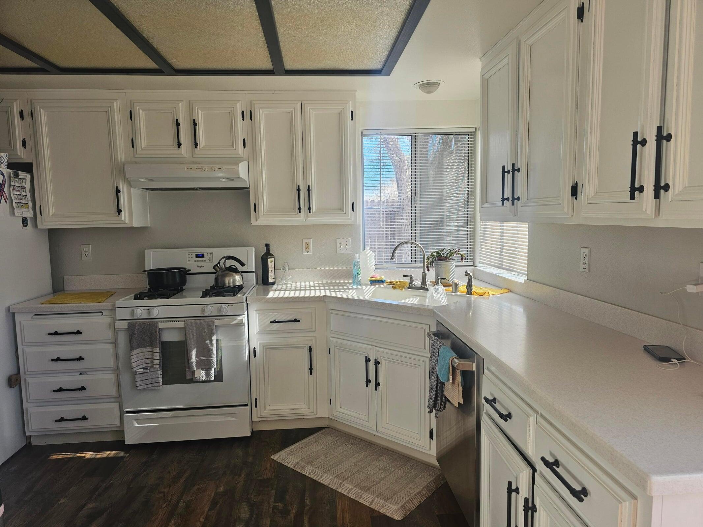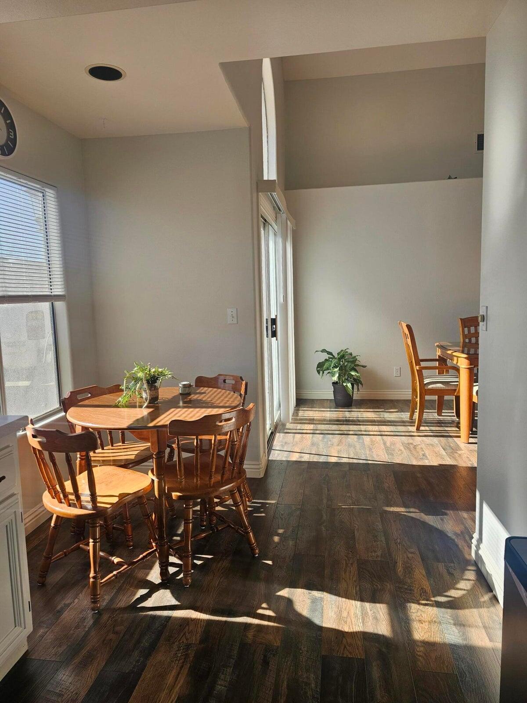10640, Keller, California City, CA, 93505
10640, Keller, California City, CA, 93505Basics
- Date added: Added 1 year ago
- Category: Residential
- Type: Single Family Residence
- Status: Active
- Bedrooms: 4
- Bathrooms: 2
- Lot size: 0.28 sq ft
- Year built: 1993
- Lot Size Acres: 0.28 sq ft
- Bathrooms Full: 2
- Bathrooms Half: 0
- County: Kern
- MLS ID: 24003461
Description
-
Description:
Presenting a cozy and inviting home situated in a tranquil California neighborhood! Built in 1993, this delightful property offers a comfortable living space spanning 1768 sq. ft., perfectly suited to accommodate your family's needs. Upon entering, you'll be welcomed by the warm and inviting atmosphere created by fresh paint and newly installed flooring throughout the interior. The thoughtfully updated interior and exterior paint creates a contemporary yet timeless aesthetic, ready for you to personalize and make your own. With four bedrooms and two baths, this home presents plenty of space for relaxation and privacy. Each room is thoughtfully designed to ensure comfort and functionality no matter your lifestyle. The open floor plan seamlessly connects the living and dining areas, creating an ideal space for entertaining guests or enjoying quality time with loved ones. The charm of this home extends beyond its walls, as the surrounding neighborhood offers a peaceful ambiance, making it a perfect retreat from the hustle and bustle of everyday life. Conveniently located near amenities such as shopping centers, parks, and schools, this property combines tranquility with easy access to daily essentials. Don't miss this opportunity to make this beautifully updated home your own, where you can create lasting memories with your loved ones. Schedule a visit today and experience the warmth and comfort that await you in this charming abode
Show all description
Location
- Directions: 14 Fwy North, Exit 73 California City Blvd Turn left onto Randsburg Mojave Rd,Turn left onto Reed Pl.,Turn right onto Keller Dr
Building Details
- Cooling features: Central Air
- Building Area Total: 1768 sq ft
- Garage spaces: 3
- Roof: Tile
- Construction Materials: Stucco, Wood Siding
Miscellaneous
- Listing Terms: USDA Loan, Cash, Conventional, FHA
- Compensation Disclaimer: The listing broker's offer of compensation is made only to participants of the MLS where the listing is filed.
- Foundation Details: Slab
- Architectural Style: Traditional
- CrossStreet: Reed Pl
- Pets Allowed: Yes
- Road Surface Type: Paved, Public
- Utilities: Natural Gas Available, Sewer Connected
- Zoning: R1
Amenities & Features
- Appliances: Dishwasher, Gas Range, None
- Parking Features: RV Access/Parking
- Pool Features: None
- WaterSource: Public
- Fireplace Features: Family Room
Ask an Agent About This Home
Courtesy of
- List Office Name: eXp Realty of California, Inc.
