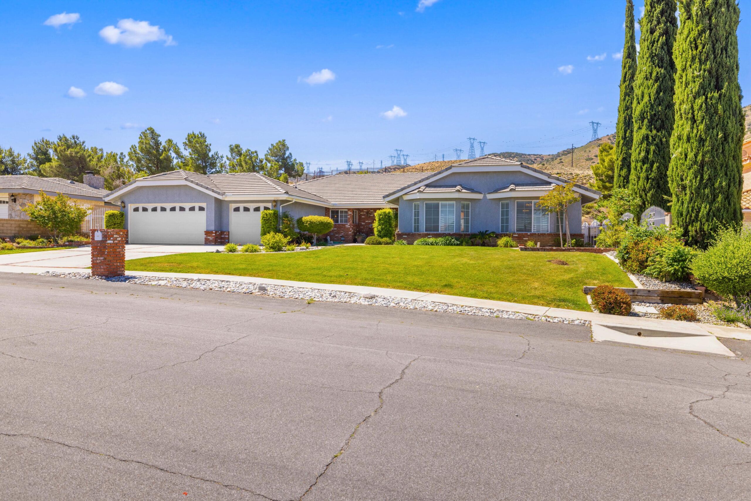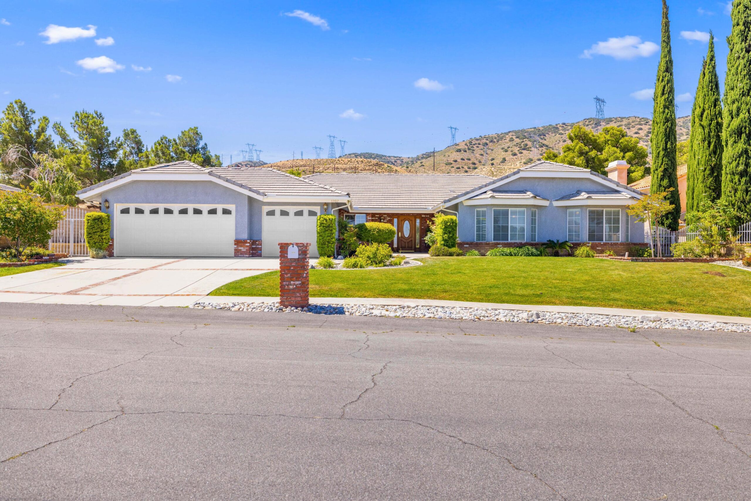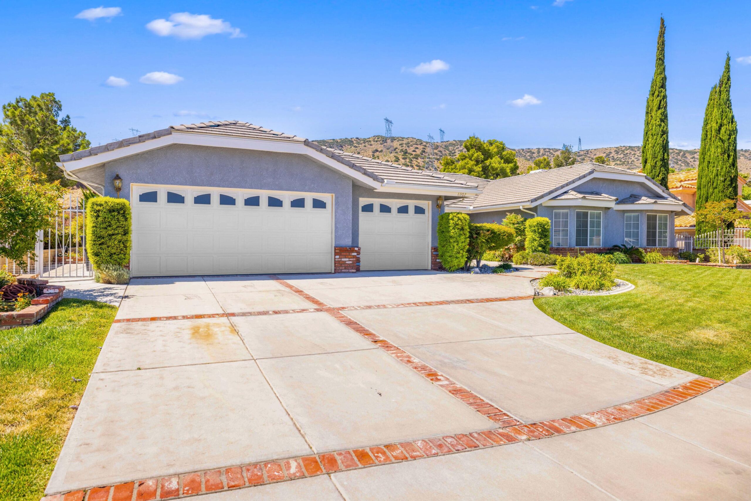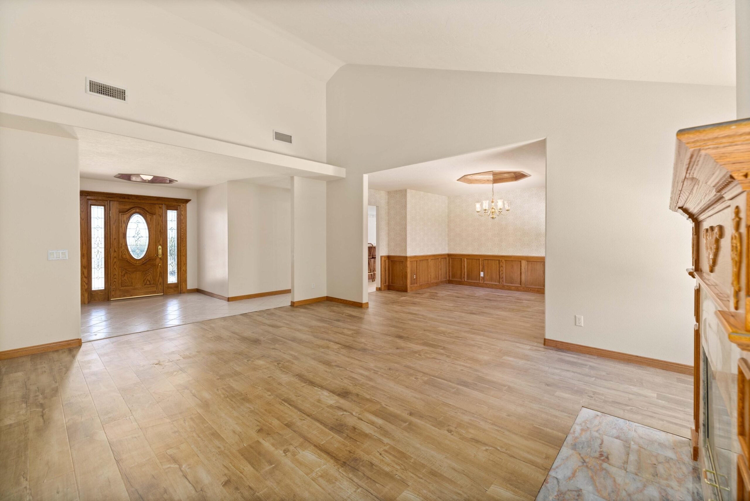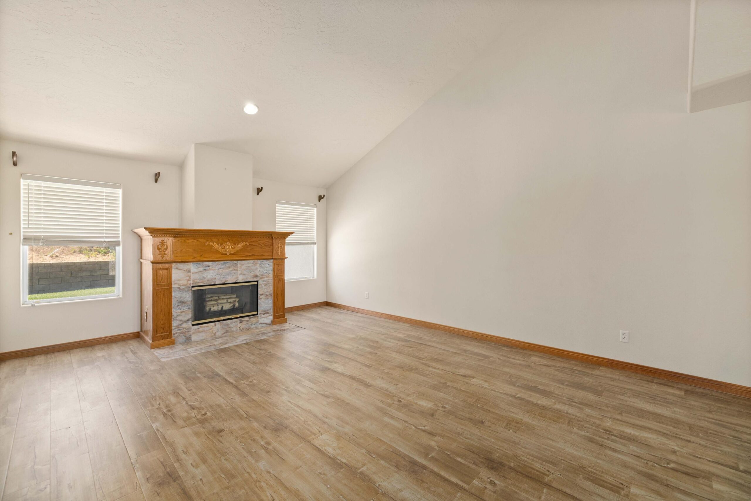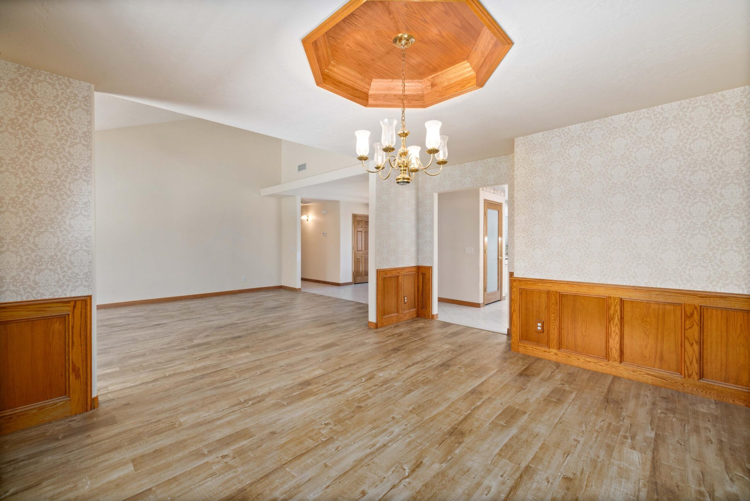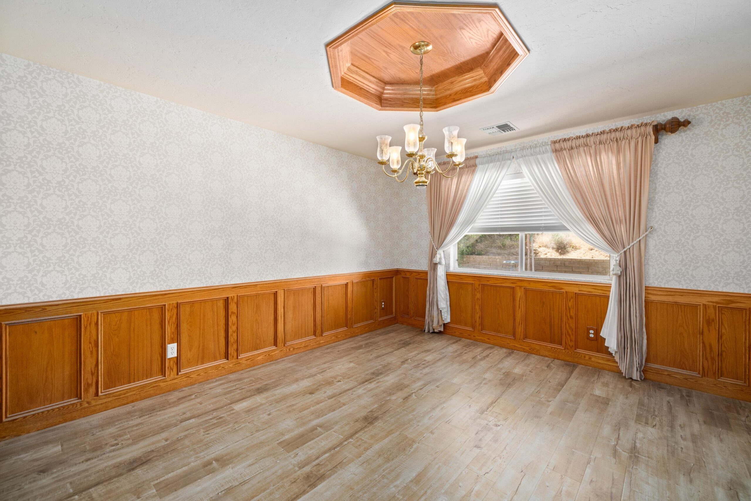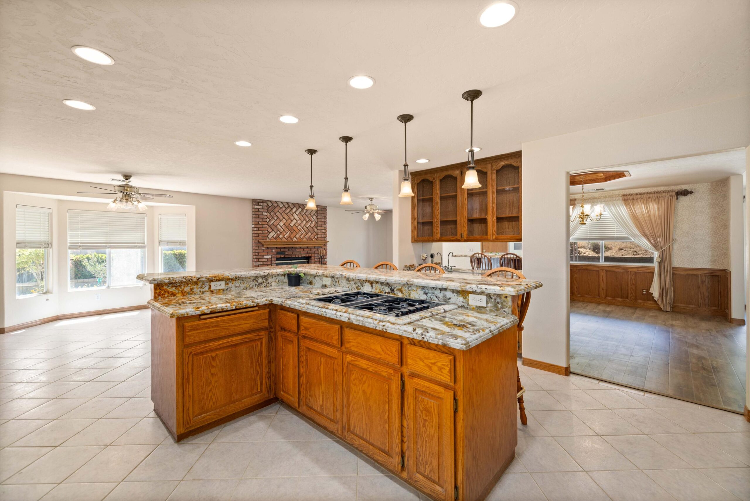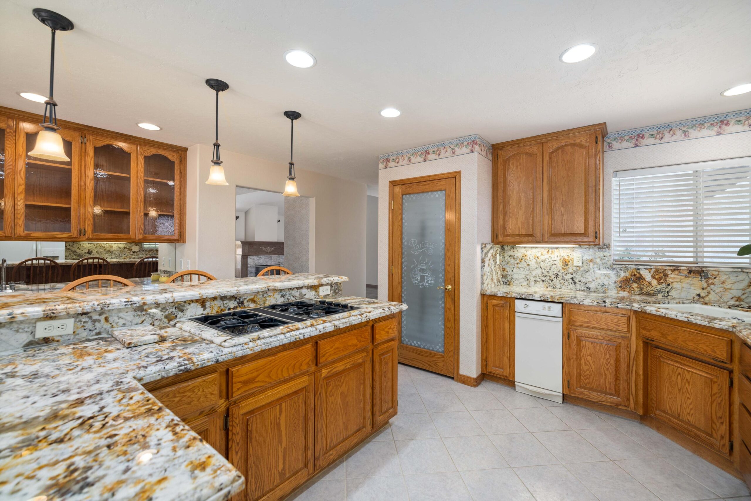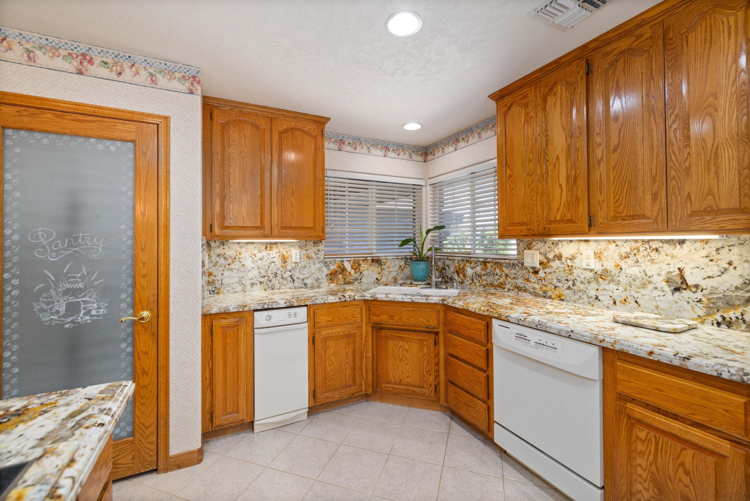6902, Sycamore, Palmdale, CA, 93551
6902, Sycamore, Palmdale, CA, 93551Basics
- Date added: Added 1 year ago
- Category: Residential
- Type: Single Family Residence
- Status: Active
- Bedrooms: 4
- Bathrooms: 3
- Lot size: 0.33 sq ft
- Year built: 1999
- Lot Size Acres: 0.33 sq ft
- Bathrooms Full: 2
- Bathrooms Half: 1
- County: Los Angeles
- MLS ID: 24003886
Description
-
Description:
Location - Location - usually says it all, but this home is not only in one of the best locations in W Palmdale because of the Views and Tranquility, this home also has more than most packed into just under 3,000 sf - AND - this is the first time it has ever been on the market, and it's PRICED TO SELL!! This is a rare opportunity to find a home in Godde Terrace where this Custom Build offers expansive spaces, including a Large Living Room with a Dramatic Fireplace; Formal Dining area; a true Chef's Kitchen with granite countertops, gas cooktop w/griddle, electric double oven w/convection, large cabinets and pantry for plenty of storage, and a large eat-in area as well as bar stools along the island. The Family Room also has a fireplace and a slider leading out to the beautiful backyard. All of the grounds surrounding the property have been professionally landscaped and irrigated so you have the beauty of all the shrubs, plants and various blooms without much maintenance. All of the rooms have huge closets, but the Master Bedroom has three. The Master Bathroom has a vanity outside the shower area making it easy for two people to get ready for their day at once. The Master Bedroom has French Doors with SideLights so you can have an ''open window'' feel while still being secure. Laminate flooring throughout most of the home, and Tile through the rest. Hard surface flooring makes cleaning a breeze. The Laundry Room is located near the bedrooms - so nice to not have to carry the laundry through the house. This is your chance to live high up in the W Palmdale Hills.
Show all description
Location
- Directions: From 60th Street W, head West on W Ave M8, left of 67th St W. It turns into Sycamore Lane
Building Details
- Cooling features: Central Air
- Building Area Total: 2916 sq ft
- Garage spaces: 3
- Roof: Tile
- Construction Materials: Stucco
- Fencing: Back Yard, Block, Wrought Iron
Miscellaneous
- Listing Terms: VA Loan, Cash, Conventional, FHA
- Compensation Disclaimer: The listing broker's offer of compensation is made only to participants of the MLS where the listing is filed.
- Foundation Details: Slab
- Architectural Style: Traditional
- CrossStreet: W Ave M8 & 67th W
- Road Surface Type: Paved, Public
- Utilities: 220 Electric, Natural Gas Available, Sewer Connected
- Zoning: LCR113000*
Amenities & Features
- Laundry Features: Laundry Room
- Patio And Porch Features: Covered
- Appliances: Convection Oven, Disposal, Dryer, Electric Oven, Gas Range, Refrigerator, Washer, None
- Flooring: Tile, Laminate
- Heating: Natural Gas
- Pool Features: None
- WaterSource: Public
- Fireplace Features: Family Room, Living Room
Ask an Agent About This Home
Courtesy of
- List Office Name: GoPro Realty, Inc
