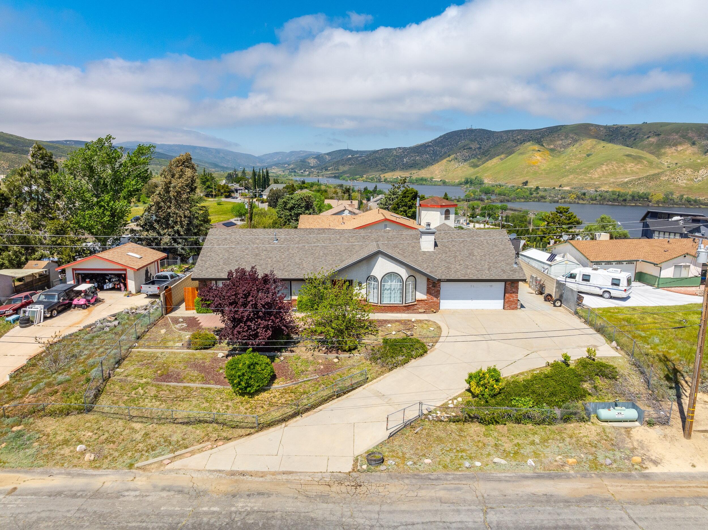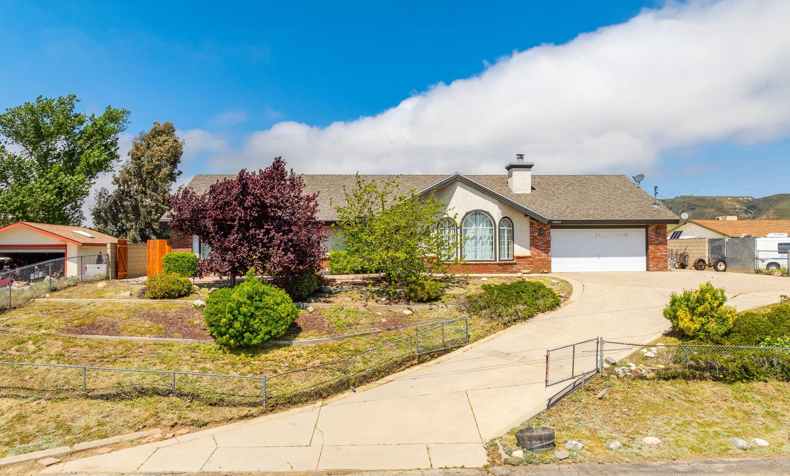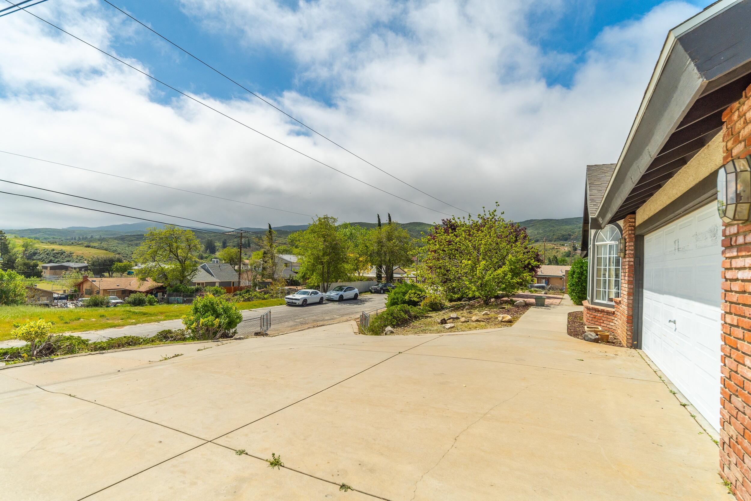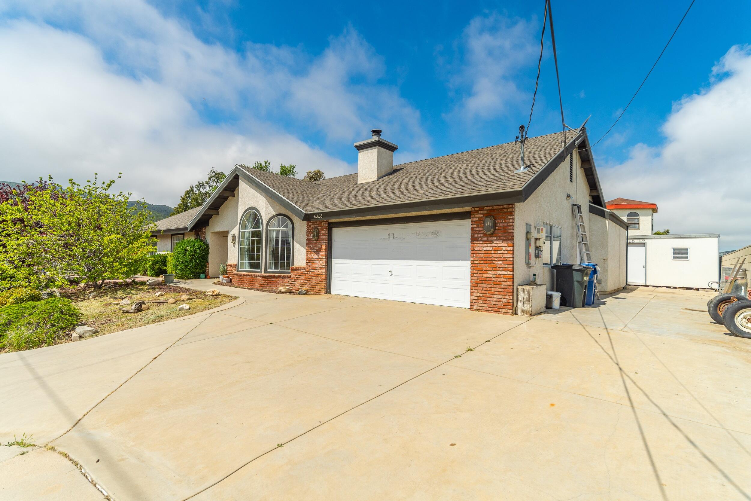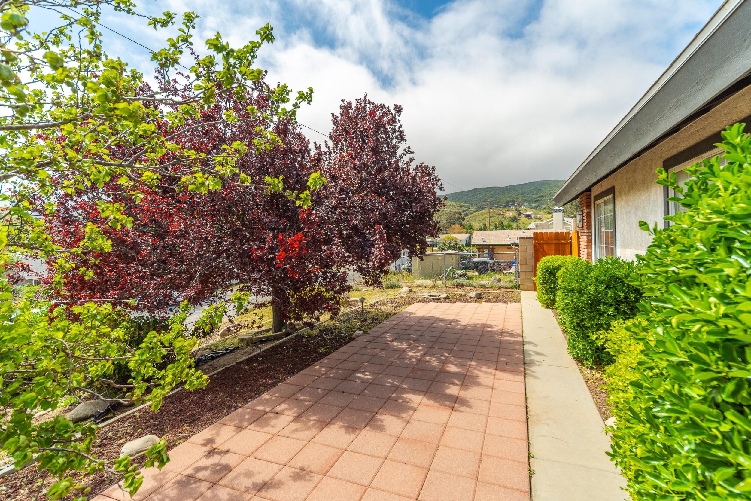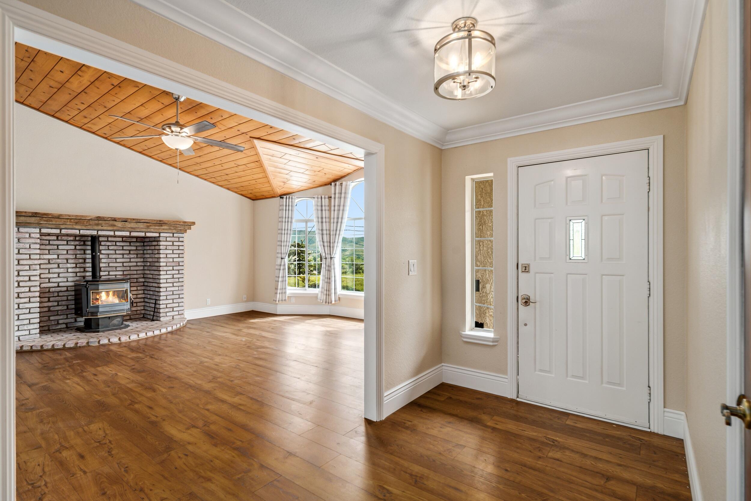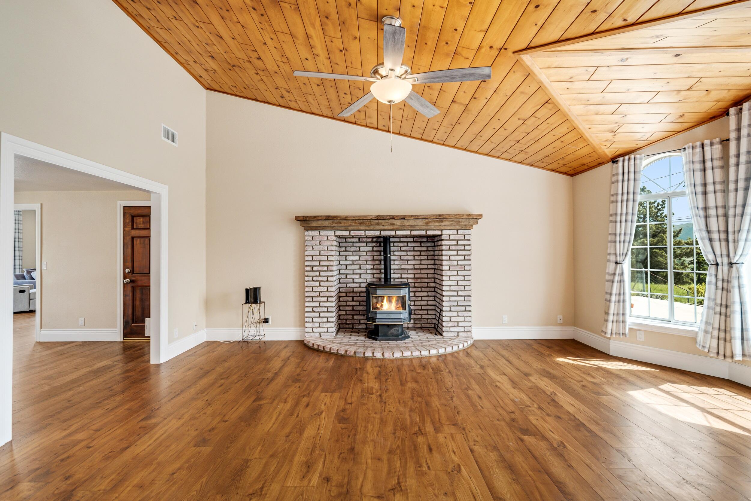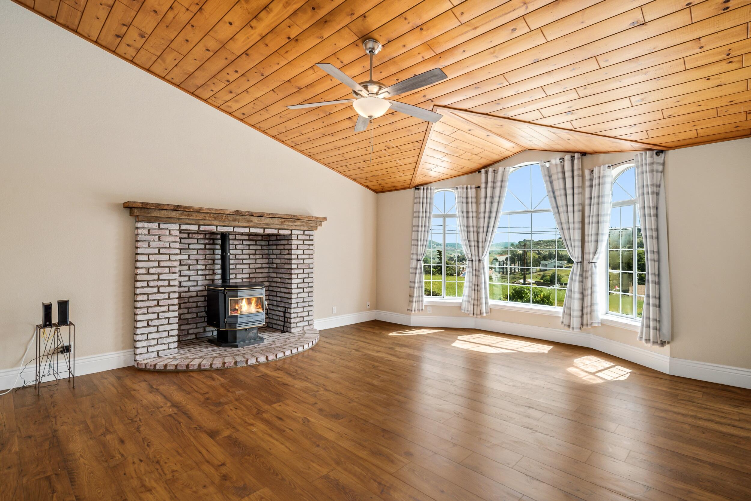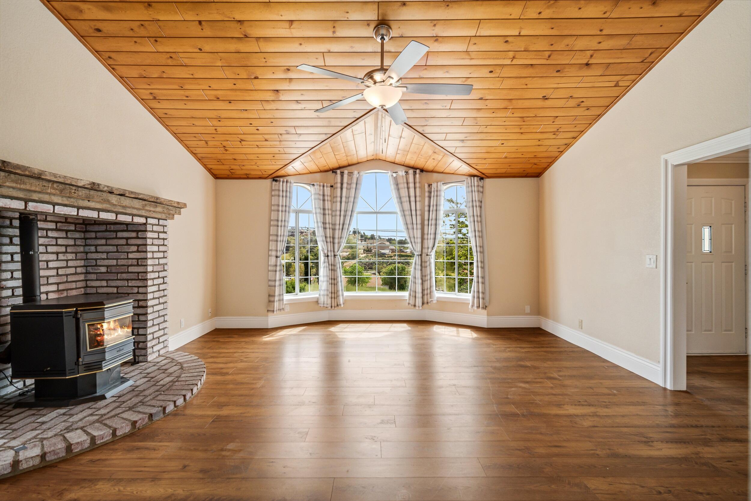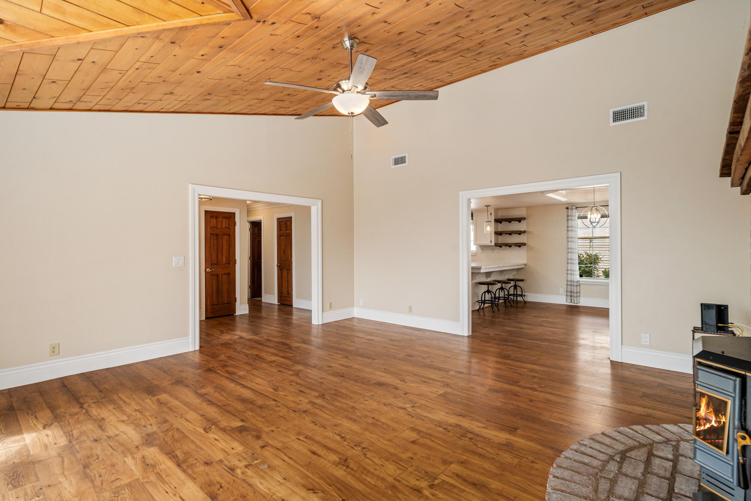42835, Bluehills Dr, Lake Elizabeth, CA, 93532
42835, Bluehills Dr, Lake Elizabeth, CA, 93532Basics
- Date added: Added 1 year ago
- Category: Residential
- Type: Single Family Residence
- Status: Active
- Bedrooms: 3
- Bathrooms: 2
- Lot size: 0.23 sq ft
- Year built: 1988
- Lot Size Acres: 0.23 sq ft
- Bathrooms Full: 2
- Bathrooms Half: 0
- County: Los Angeles
- MLS ID: 24003055
Description
-
Description:
Great Single Story Lake Elizabeth Home with Panoramic Views! Check out this updated home, the spacious living room with large bay windows, beautiful views, vaulted knotty pine tongue & groove paneled ceiling, ceiling fan, white washed brick hearth with free standing pellet stove and rustic wood mantel. The kitchen has white quartz countertops with grey veining, white subway tile backsplash, Kohler under mounted kitchen sink, GE Appliances, pantry, breakfast bar, custom lighting and is open to the dining room with a tray ceiling and window with a view of the backyard. The huge media family room has enough space to be used as a theatre and a game room. The primary bedroom suite has laminate and tile floors, walk-in closet, dual sink vanity, jetted tub and tiled stall shower. There are 2 nice size guest bedrooms both with ceiling fans, blinds and mirrored wardrobe doors. The full guest bath has white quartz countertops, dual sinks, tile floors and tiled tub/shower with a custom stained glass window. The laundry room has cabinets and storage along with access to the backyard. The attached garage is oversized with room for workbench and shelves. The property is fully fenced and landscaped. The backyard is fenced separately for kids and pets. There is a nice storage shed at the back of the paved RV parking area. Home has solar and little to no electric bills. This home has so much to offer, come see it for yourself.
Show all description
Location
- Directions: Elizabeth Lake Rd to Ranch Club Rd (S) to Sandrock Dr (W) to Coolcrest Dr (S) to Akker (E) to Bluehills Dr (N). House is on the left
Building Details
- Cooling features: Central Air
- Building Area Total: 2242 sq ft
- Garage spaces: 2
- Roof: Composition, Shingle
- Construction Materials: Frame, Stucco, Wood Siding
- Fencing: Back Yard, Front Yard, Block, Chain Link, Wood
- Lot Features: Rectangular Lot, Views
Video
Miscellaneous
- Listing Terms: VA Loan, USDA Loan, Cash, Conventional, FHA
- Compensation Disclaimer: The listing broker's offer of compensation is made only to participants of the MLS where the listing is filed.
- Foundation Details: Slab
- Architectural Style: Traditional
- CrossStreet: Coolcrest / Akker
- Pets Allowed: Yes
- Road Surface Type: Paved, Public
- Utilities: Internet, Propane, Solar
- Zoning: SFR
Amenities & Features
- Interior Features: Breakfast Bar
- Laundry Features: Laundry Room
- Patio And Porch Features: Covered, Slab
- Appliances: Disposal, Dryer, Gas Range, Microwave, Refrigerator, Washer, None
- Flooring: Tile, Laminate
- Sewer: Septic System
- Heating: Natural Gas, Propane
- Parking Features: RV Access/Parking
- Pool Features: None
- WaterSource: Public
- Fireplace Features: Freestanding, Living Room, Pellet Stove
Ask an Agent About This Home
Courtesy of
- List Office Name: Teri Gordon Real Estate
