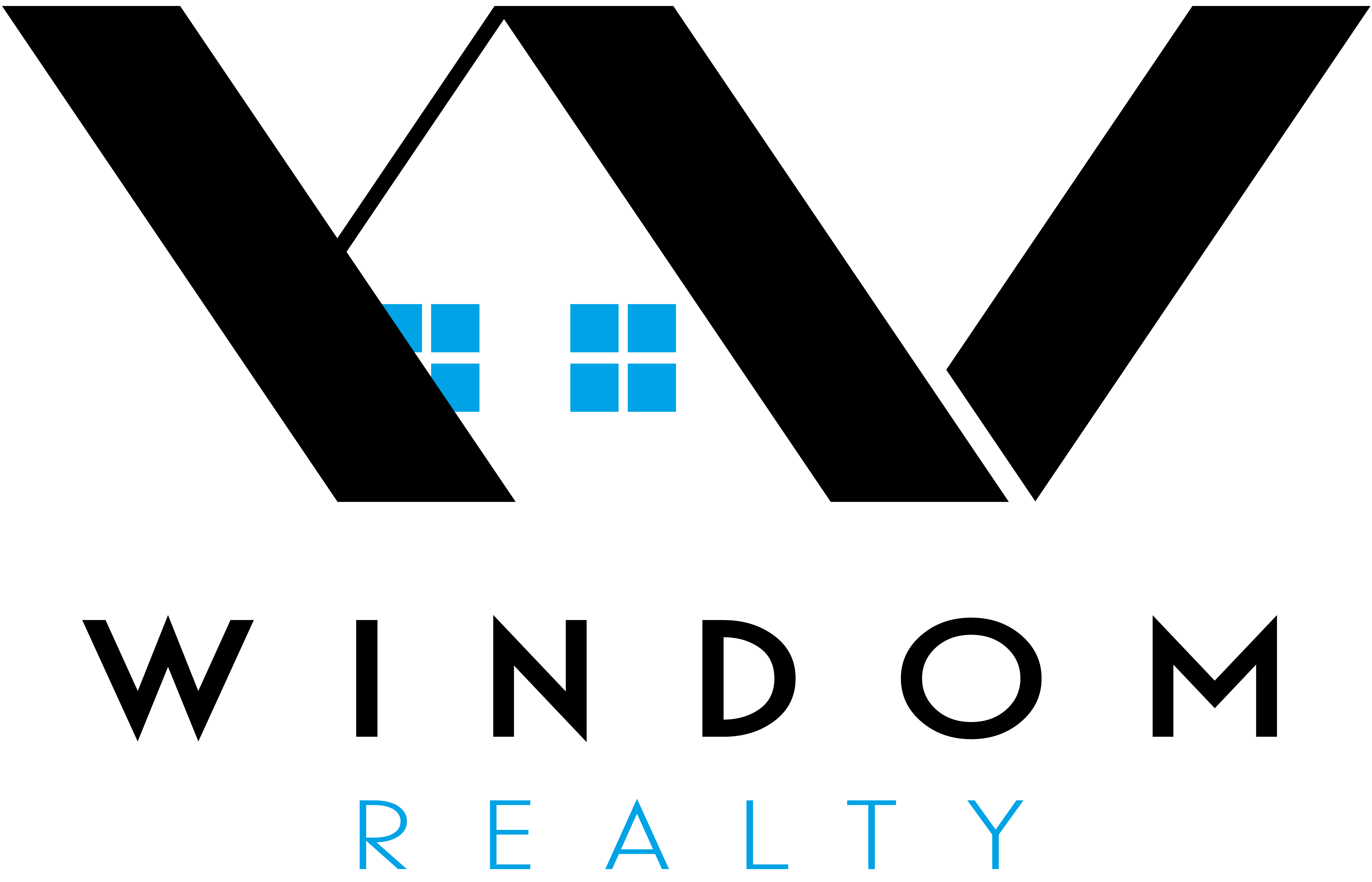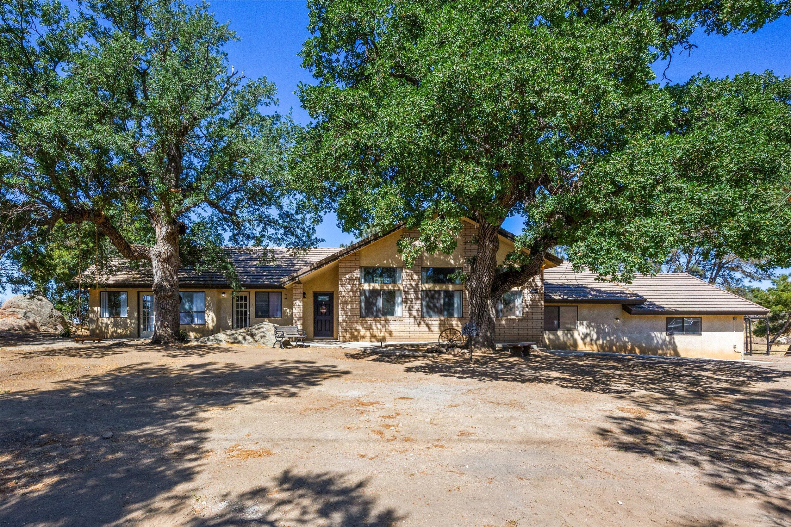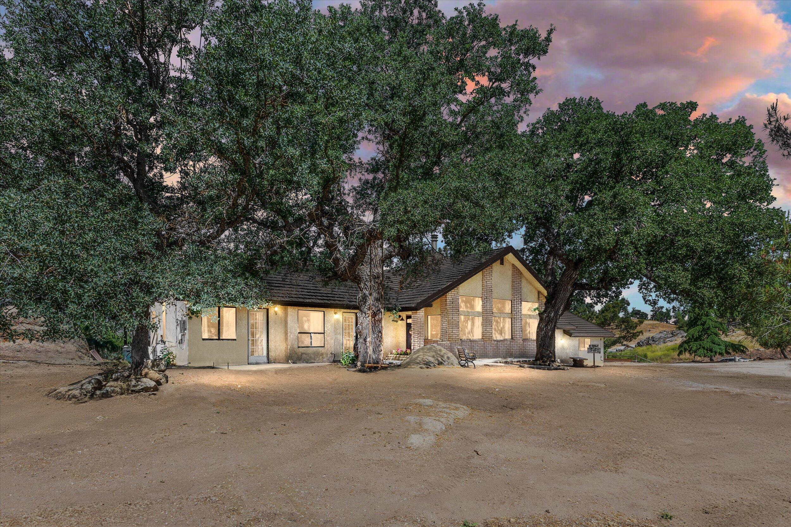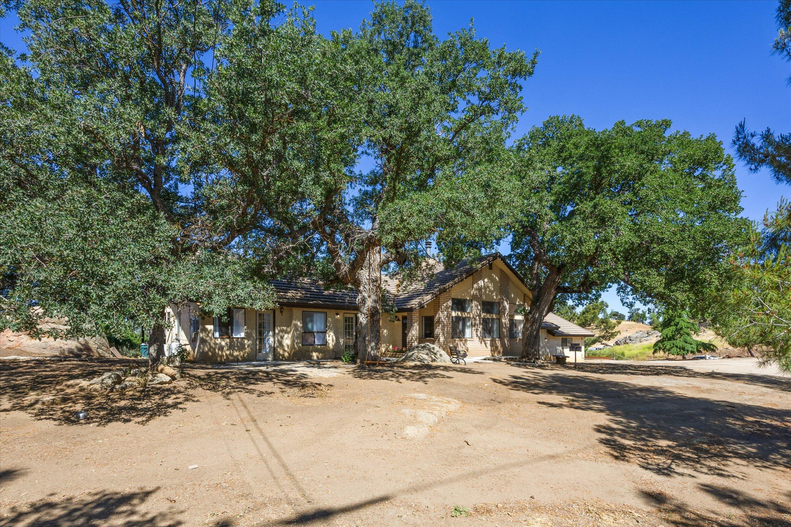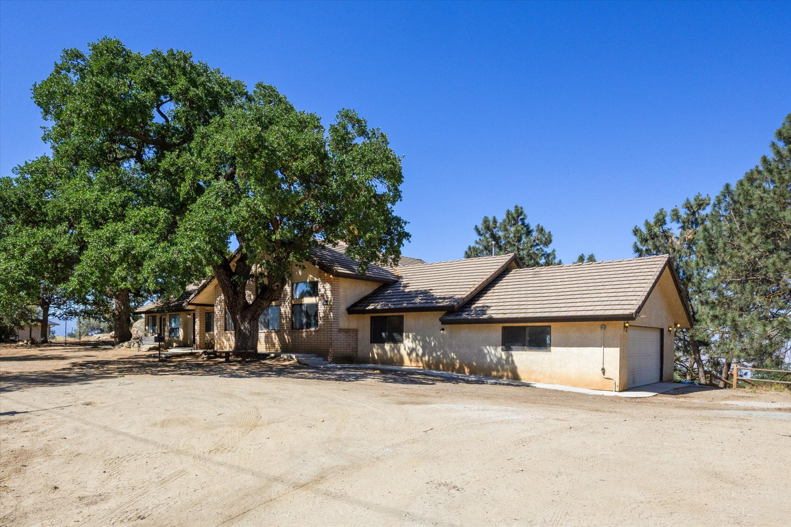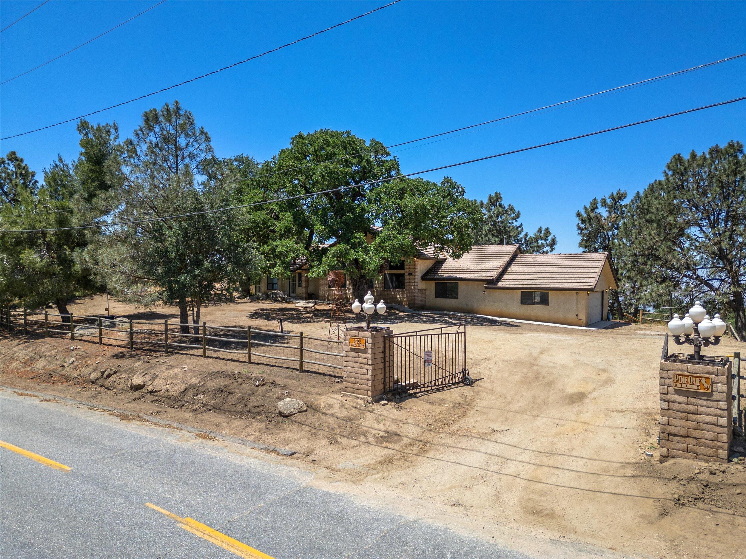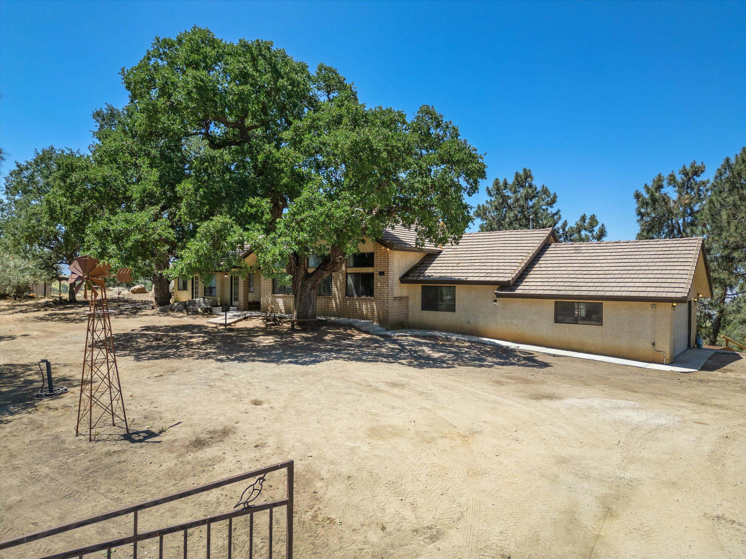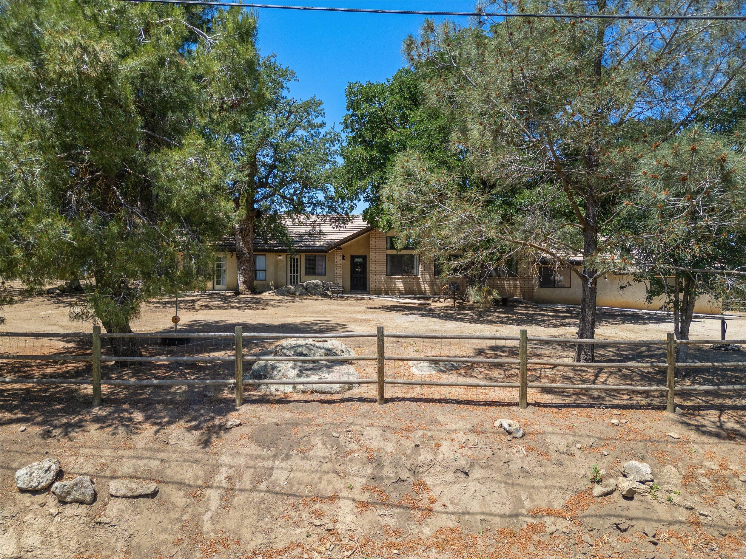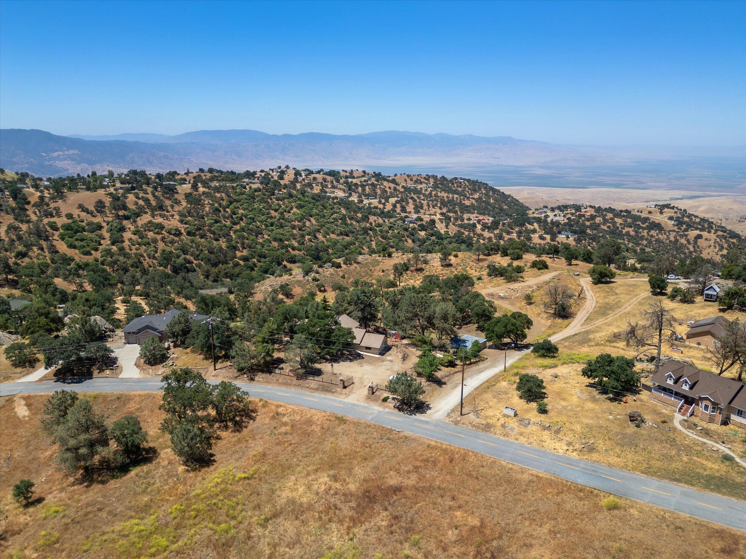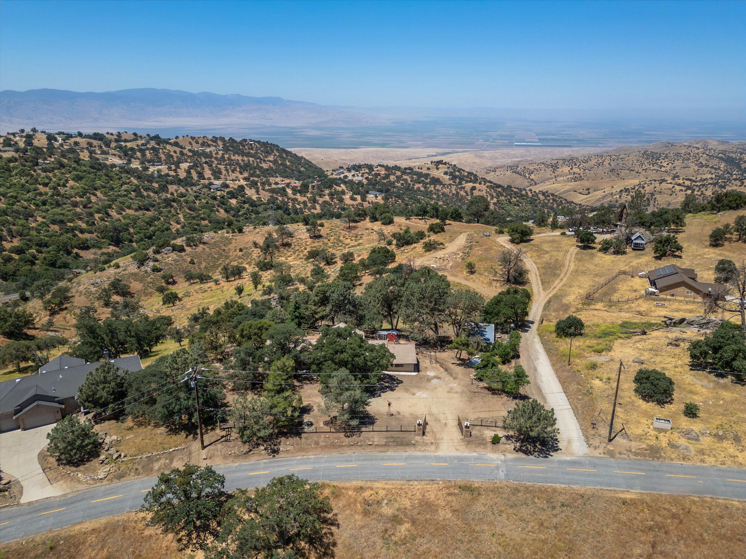19251, Quail, Tehachapi, CA, 93561
19251, Quail, Tehachapi, CA, 93561Basics
- Date added: Added 1 year ago
- Category: Residential
- Type: Single Family Residence
- Status: Active
- Bedrooms: 3
- Bathrooms: 3
- Lot size: 11.06 sq ft
- Year built: 1985
- Lot Size Acres: 11.06 sq ft
- Bathrooms Full: 1
- Bathrooms Half: 1
- County: Kern
- MLS ID: 24004383
Description
-
Description:
Room to roam with this 3050 sq ft home on 11 acres in Stallion Springs. Fenced with double gate access in front of home, beautiful oak trees throughout the property, 2 car attached garage. Walk into formal entry with coat closet, large open living room with tall ceilings, lots of windows to let in the natural light, plus pellet stove. Upstairs is loft living room great for play room or home office. Large formal dining room with freestanding wood stove, storage closet and sliding door to back patio. Kitchen has been updated and includes large walk in pantry, newer counters & appliances. Laundry room/Mud room off kitchen and garage with half bath great for guests or use coming in from garage. Outside offers extravagant chicken coup, barn with access from side of property as well as open to large turn out pasture. The views are endless! Great look out spots or potential to build an ADU. This home includes wood look tiled floors, large master with slider to outside. Mini split ac/heater units in each bedroom for controlled climates, walk in shower in master, jack and jill bath between other two rooms. Animals allowed and plenty of room for them or toys. So much potential!
Show all description
Location
- Directions: Highway 58, exit Tucker Rd, to Highline right, follow as it turns into Comanche Point, right on Jacks Hill, left On Grouse, Right on Quail to house on left
Building Details
- Building Area Total: 3050 sq ft
- Garage spaces: 2
- Roof: Tile
- Construction Materials: Stucco
Miscellaneous
- Listing Terms: VA Loan, Cash, Conventional
- Compensation Disclaimer: The listing broker's offer of compensation is made only to participants of the MLS where the listing is filed.
- Foundation Details: Slab
- Architectural Style: Ranch
- CrossStreet: Grouse
- Road Surface Type: Paved
- Utilities: Propane
- Zoning: E5RS
Amenities & Features
- Laundry Features: Laundry Room
- Patio And Porch Features: Covered
- Appliances: Dishwasher, Electric Oven, Electric Range, None
- Flooring: Carpet, Tile
- Sewer: Septic System
- Parking Features: RV Access/Parking
- Pool Features: Community
- WaterSource: Public
- Fireplace Features: Freestanding, Living Room, Pellet Stove, Woodburning
Ask an Agent About This Home
Courtesy of
- List Office Name: Keller Williams-Bakersfield
