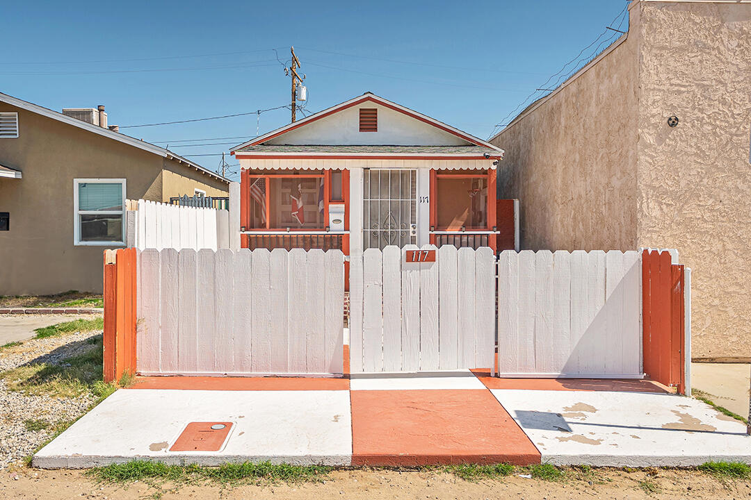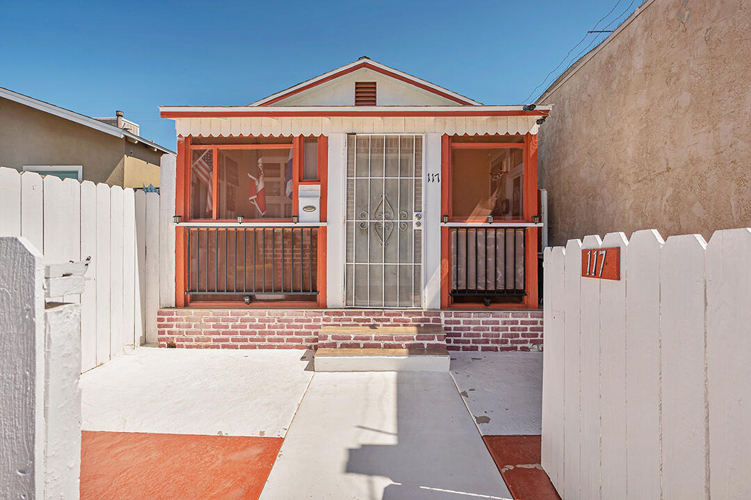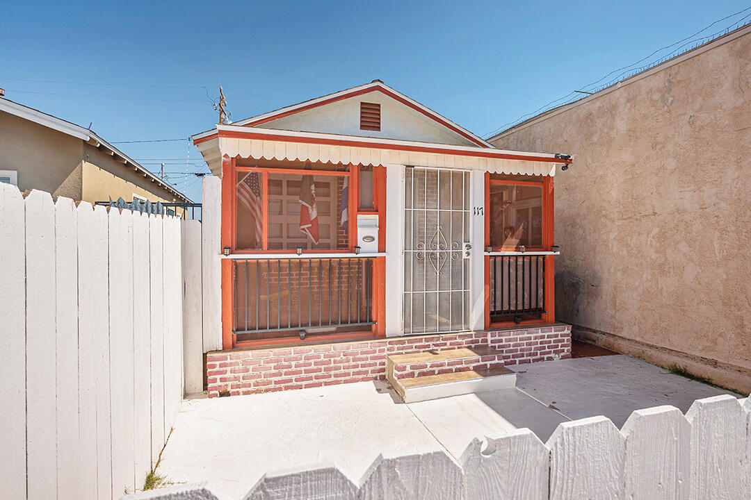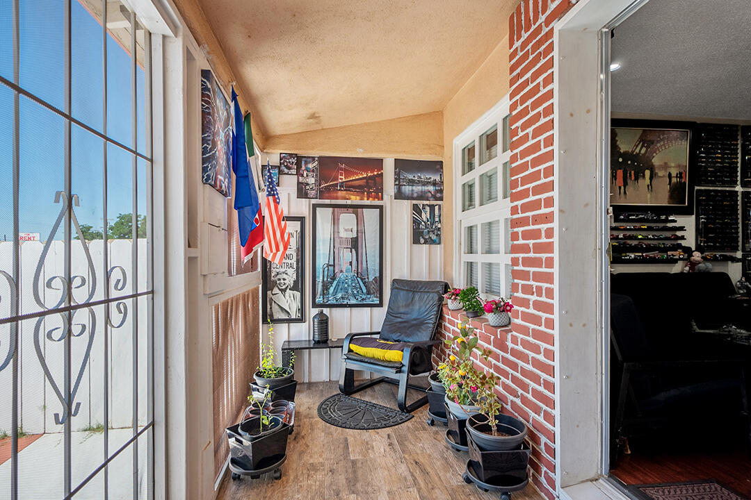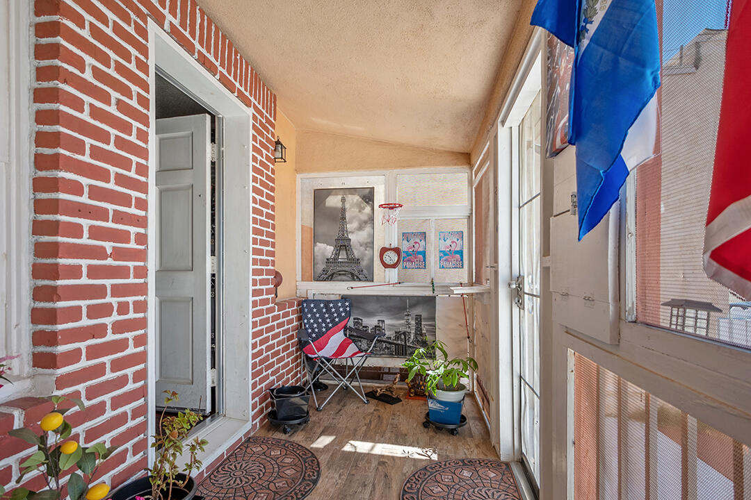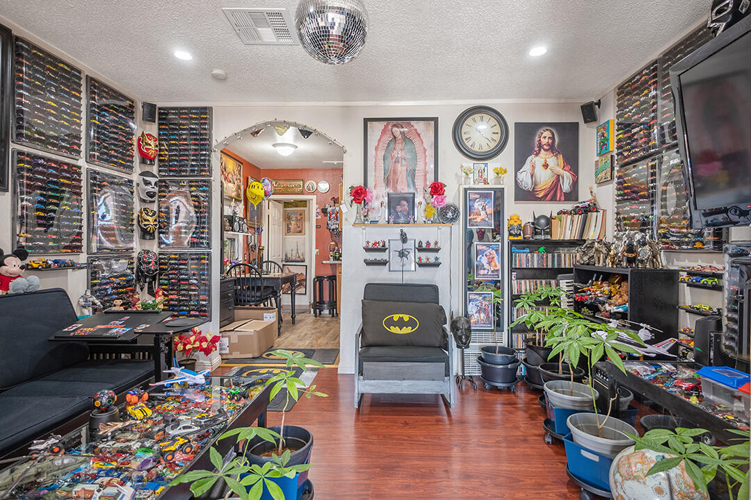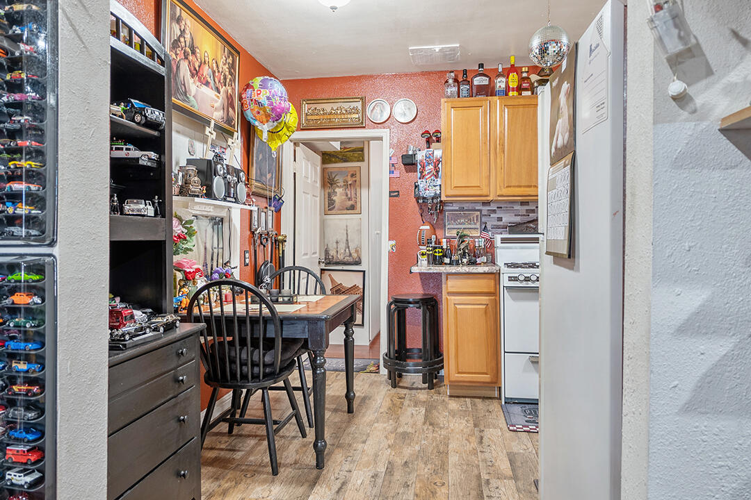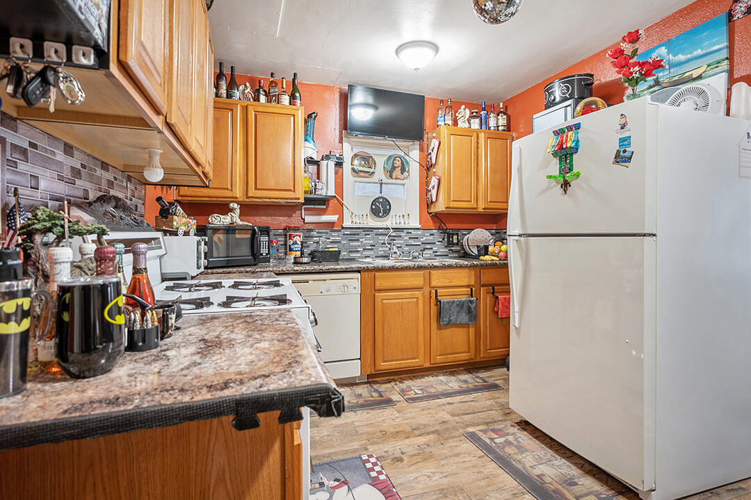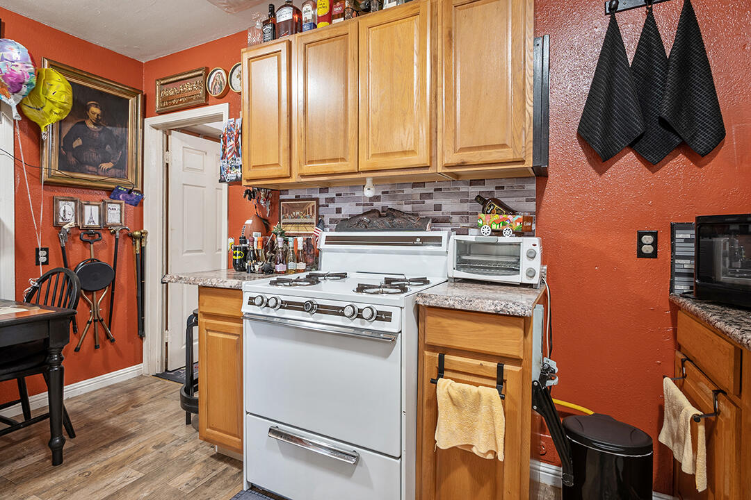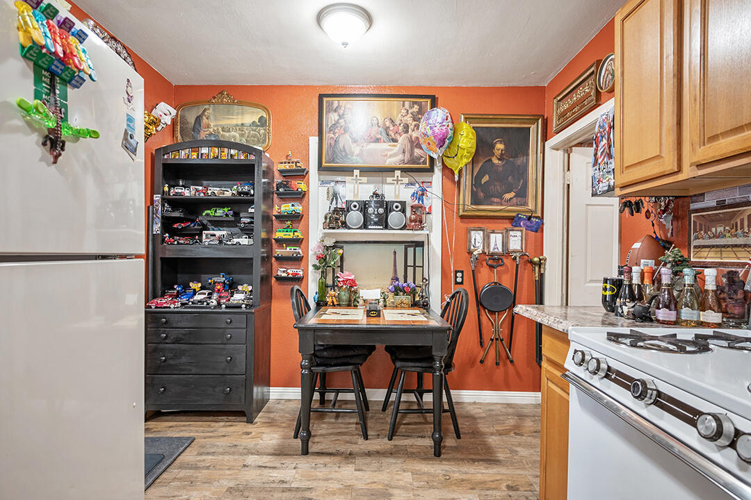117, Pillsbury, Lancaster, CA, 93534
117, Pillsbury, Lancaster, CA, 93534Basics
- Date added: Added 1 year ago
- Category: Residential
- Type: Single Family Residence
- Status: Active
- Bedrooms: 1
- Bathrooms: 1
- Lot size: 0.06 sq ft
- Year built: 1950
- Lot Size Acres: 0.06 sq ft
- Bathrooms Full: 1
- Bathrooms Half: 0
- County: Los Angeles
- MLS ID: 24004301
Description
-
Description:
Welcome to 117 Pillsbury Ave, Lancaster, CA 93534! This charming 1 bedroom, 1 bathroom home is perfect for a small family or bachelor, offering 560 sqft of living space on a 2,504 sqft lot in the desirable West Lancaster area. The home boasts numerous updates done by the seller, ensuring comfort and modern living: - Covered Front Porch: Enjoy your mornings and evenings on the newly added covered front porch. - Security System: Stay secure with a camera security system. - Fresh Exterior Paint: The exterior has been recently painted, giving the home a vibrant and welcoming look. - Updated Bathroom: The bathroom has been beautifully updated, providing a spa-like retreat. - Recent Septic Service: The septic system was recently serviced, ensuring hassle-free maintenance. - Updated Plumbing: The plumbing was all updated by the current owner. Additional features include: - Washer and Dryer: Convenient in-unit washer and dryer included. - Private Parking: A private 2-car parking space with an electronic gate adds convenience and security. Zoned for multiple residences, this property offers a fantastic opportunity for developers looking to invest in a high-potential area. This home offers a perfect blend of modern updates and cozy charm, making it a great opportunity for those looking for a move-in-ready property. With its desirable location, stylish updates, and added conveniences, this home won't last long on the market! Don't miss out on this great opportunity to own a beautiful home in West Lancaster. Schedule a viewing today!
Show all description
Location
- Directions: 34.69114, -118.131 Pillsbury St & Division St
Building Details
- Building Area Total: 560 sq ft
- Garage spaces: 2
- Roof: Shingle
- Construction Materials: Stucco
- Fencing: Back Yard, Front Yard, Wood
- Lot Features: Rectangular Lot
Miscellaneous
- Listing Terms: Cash, Conventional, FHA
- Compensation Disclaimer: .
- Foundation Details: Raised
- Architectural Style: Traditional
- CrossStreet: Division St
- Pets Allowed: Yes
- Road Surface Type: Public
- Utilities: Internet, Natural Gas Available
- Zoning: LRM1*
Amenities & Features
- Laundry Features: Laundry Room, In Unit
- Patio And Porch Features: Enclosed
- Appliances: Dryer, Gas Oven, Gas Range, Refrigerator, Washer, None
- Flooring: Laminate
- Sewer: Septic System
- Heating: Central, Radiant
- Parking Features: RV Access/Parking
- Pool Features: None
- WaterSource: Public
- Fireplace Features: None
Ask an Agent About This Home
Courtesy of
- List Office Name: eXp Realty of California, Inc.
