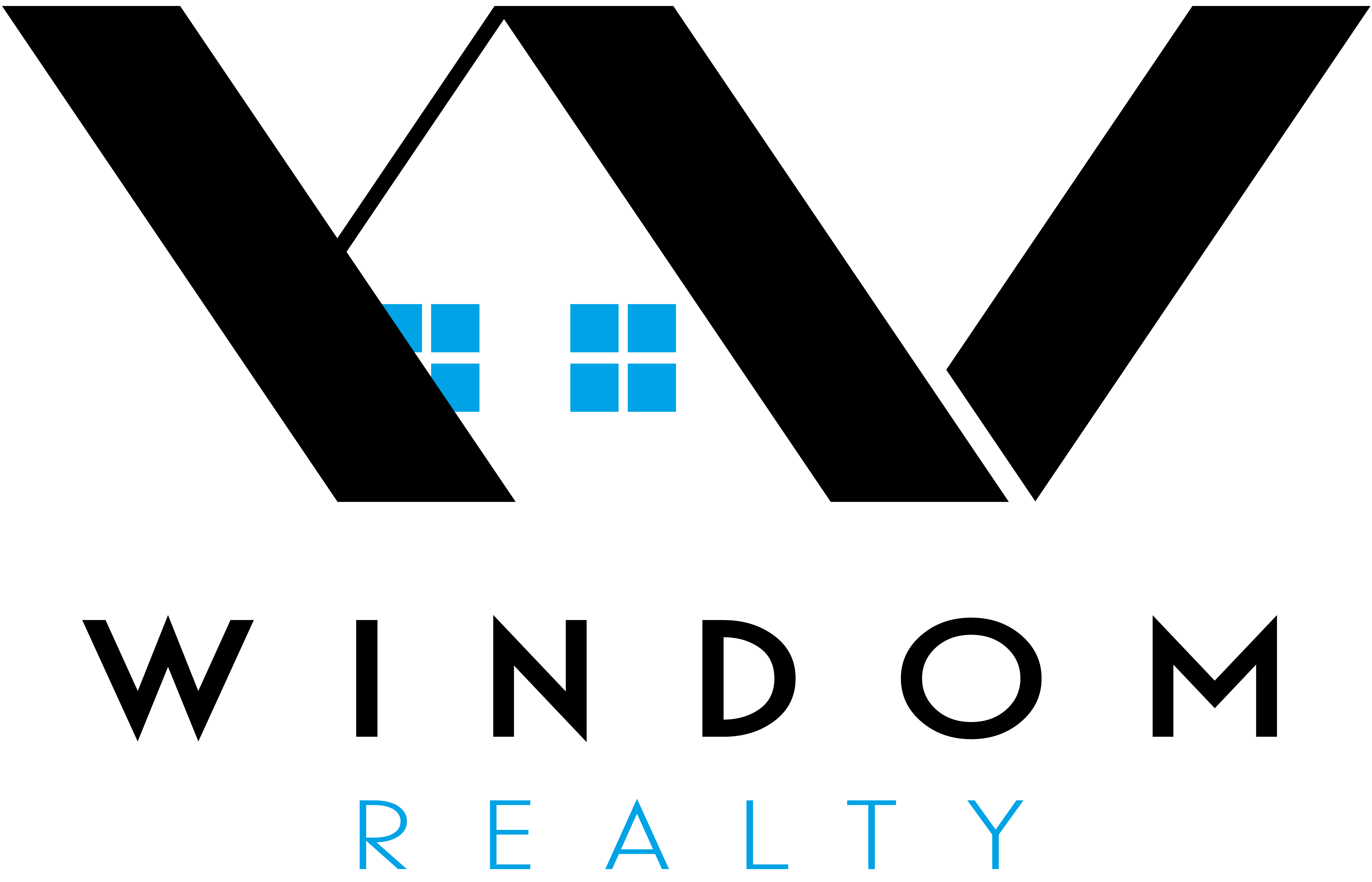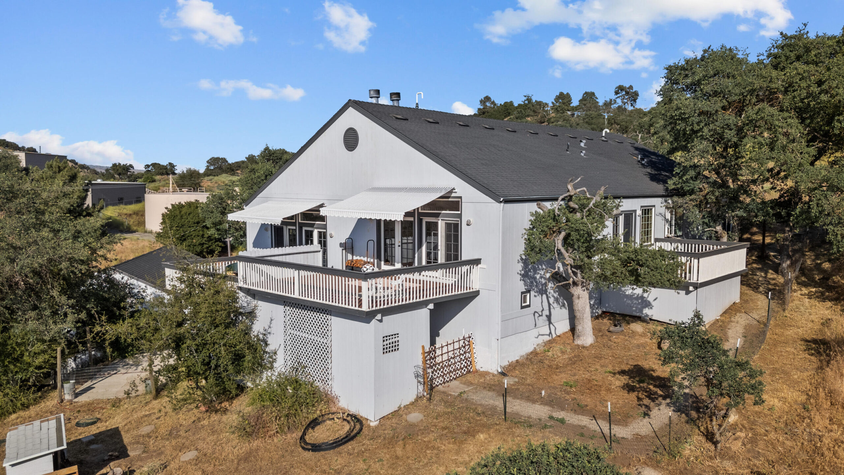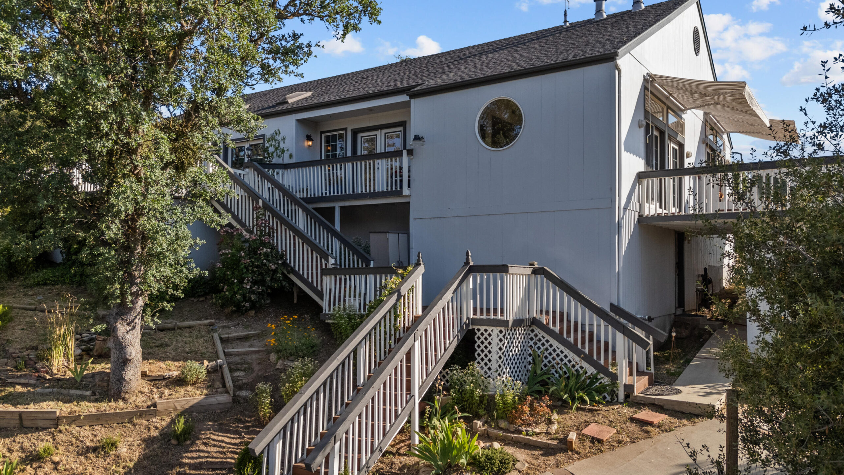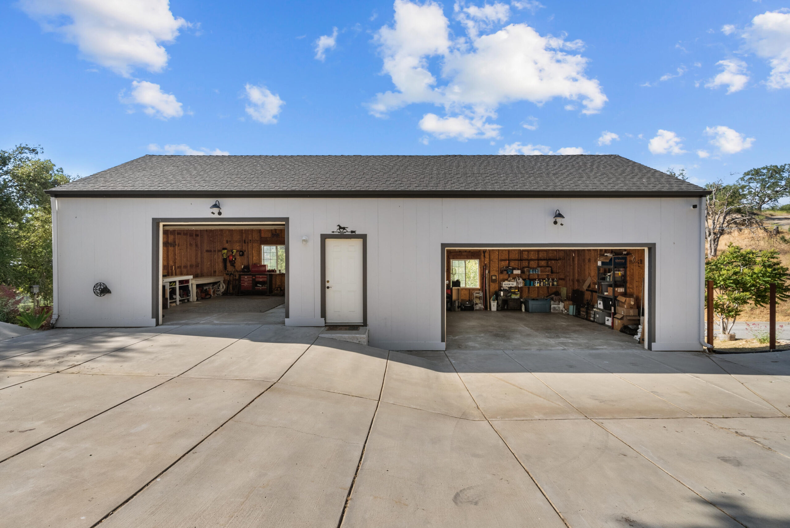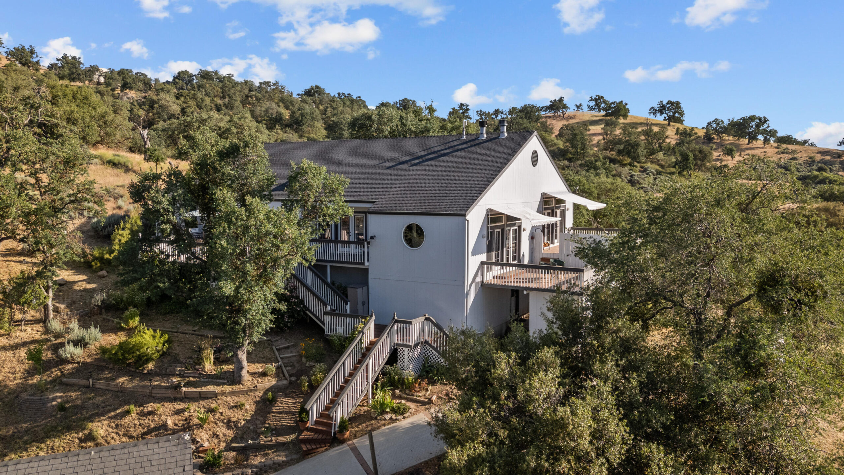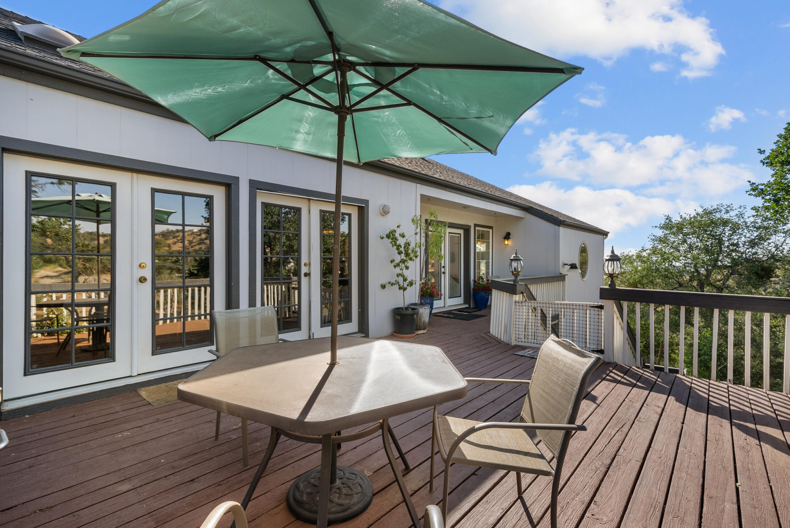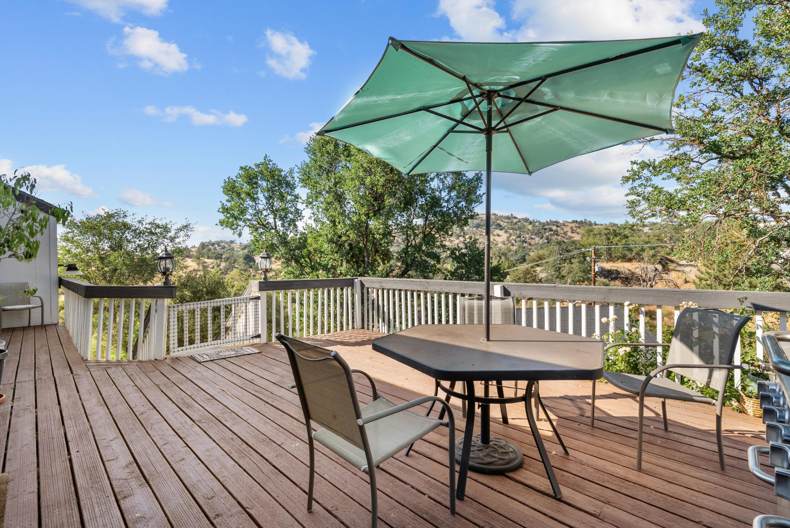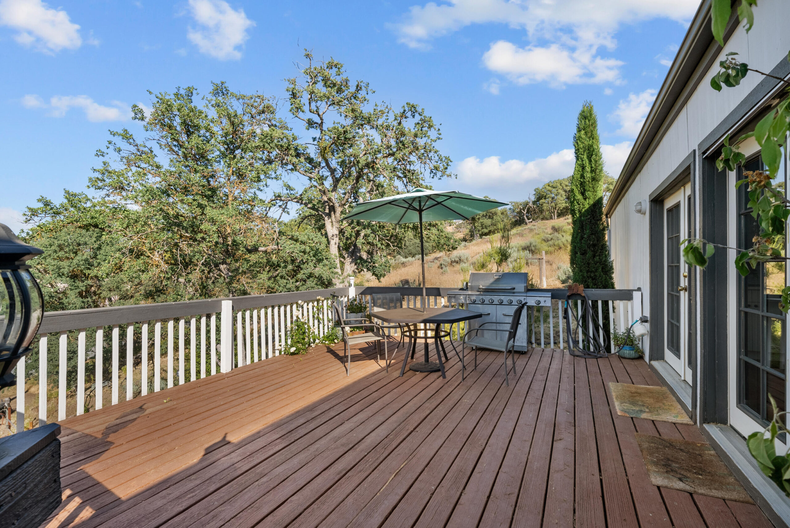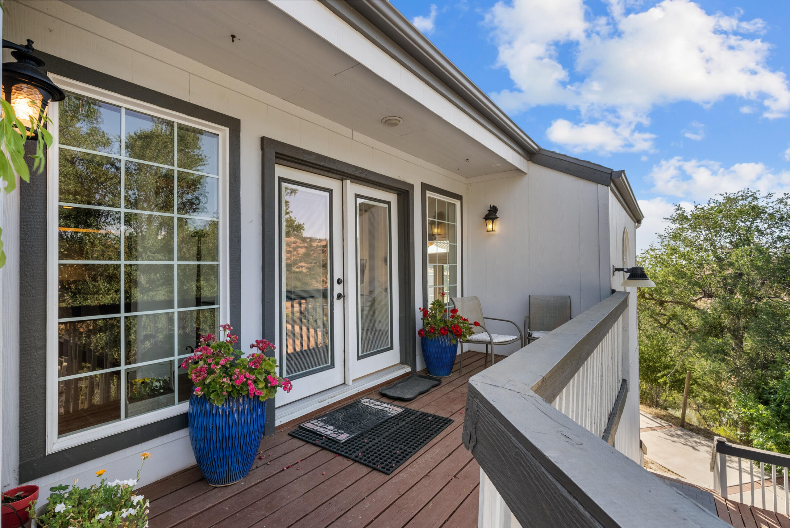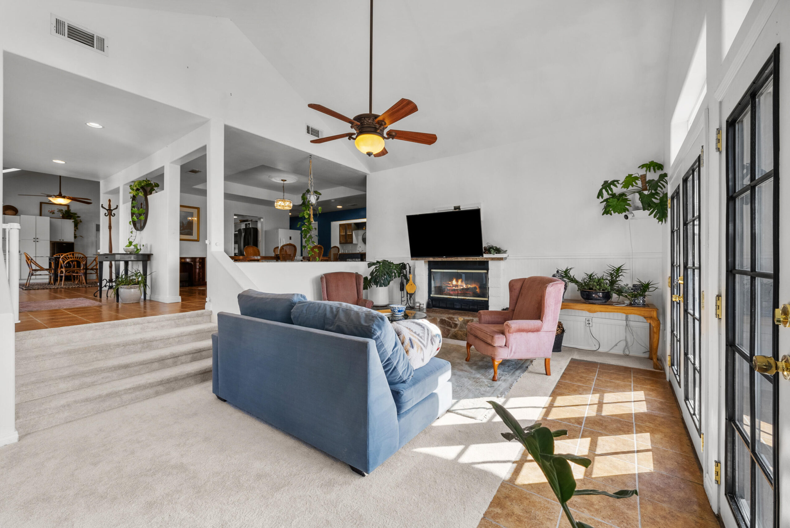29900, San Joaquin, Tehachapi, CA, 93561
29900, San Joaquin, Tehachapi, CA, 93561Basics
- Date added: Added 1 year ago
- Category: Residential
- Type: Single Family Residence
- Status: Active
- Bedrooms: 4
- Bathrooms: 4
- Lot size: 0.88 sq ft
- Year built: 2005
- Lot Size Acres: 0.88 sq ft
- Bathrooms Full: 3
- Bathrooms Half: 1
- County: Kern
- MLS ID: 24004513
Description
-
Description:
Incredible Mountain Retreat Home with Even More Incredible Views and a Workshop. This home has such unique features and panoramic views from multiple decks around the home. There is a long private drive way leading up to the home with a 22' x 50' workshop/garage that is perfect all your projects, including 220v. The home offers 4 spacious bedroom, and 2 of them have their own private bathrooms. The kitchen is an open concept with views that overlook the property. This home is an entertainers dream with ample room to host events. There are two large dining areas, a formal living room, and a family room. There is a basement that is easily assessable that is perfect for storage. This home is ideal to work from home, as ethernet and Wi-Fi cover the entire property (including the garage) in gigabit fiber internet. If you are looking for your own private estate that has small town charm and is close to natural trails, this is the home for you. Call for your appointment today.
Show all description
Location
- Directions: West on Hwy58. Exit N Mill St. East on West H St. South on North Green St. West on Tehachapi Blvd. South on Curry St. West on Highline Rd. Left onto Banducci Rd. Banducci Rd turns into Comanche Point Rd. Left on Jacks Hill Rd. Left on San Joaquin Dr
Building Details
- Cooling features: Central Air
- Building Area Total: 2991 sq ft
- Garage spaces: 3
- Roof: Shingle
- Levels: Multi/Split
- Construction Materials: Frame, Wood Siding
- Lot Features: Irregular Lot, Views
Miscellaneous
- Listing Terms: VA Loan, Cash, FHA
- Compensation Disclaimer: The listing broker's offer of compensation is made only to participants of the MLS where the listing is filed.
- Foundation Details: Raised
- Architectural Style: Traditional
- CrossStreet: Jacks Hill Rd & San Joaquin Dr
- Pets Allowed: Yes
- Road Surface Type: Paved, Public
- Utilities: 220 Electric, Propane
- Zoning: E(1/2) RS
Amenities & Features
- Interior Features: Breakfast Bar
- Laundry Features: Laundry Room
- Patio And Porch Features: Deck
- Appliances: Dishwasher, Disposal, Gas Oven, Gas Range, None
- Sewer: Septic System
- Heating: Propane
- Parking Features: RV Access/Parking
- Pool Features: None
- WaterSource: Public
- Fireplace Features: Living Room, Master Bedroom
Ask an Agent About This Home
Courtesy of
- List Office Name: RE/MAX All Pro - Palmdale
