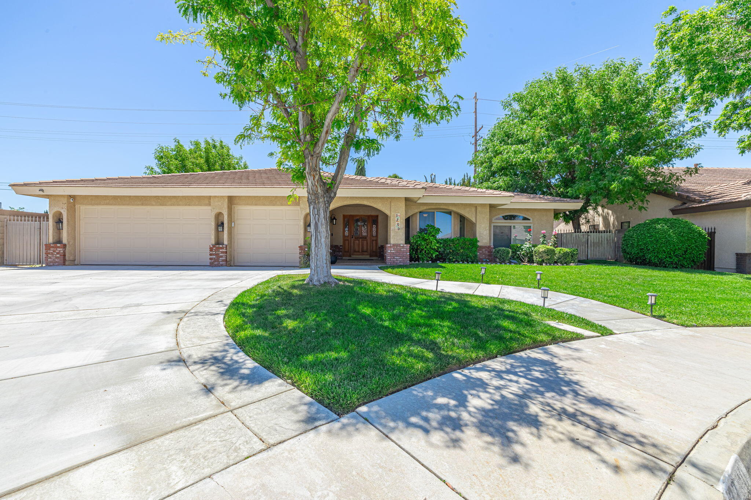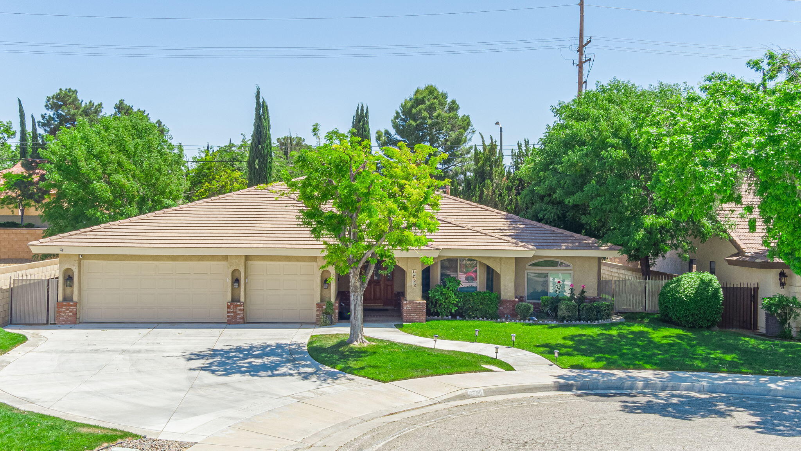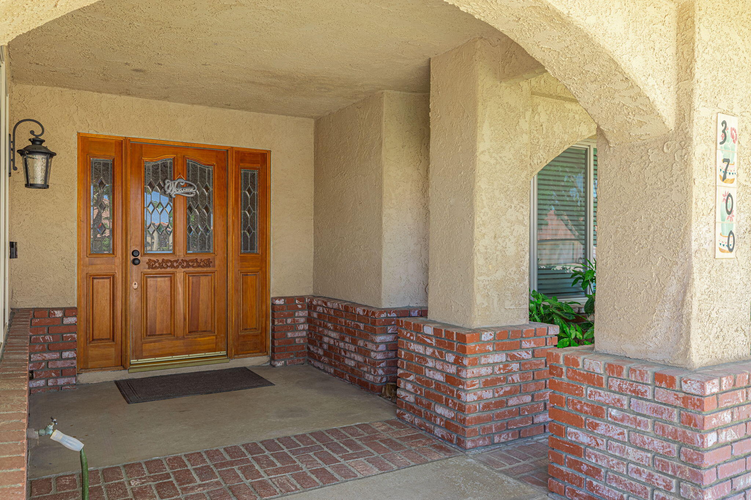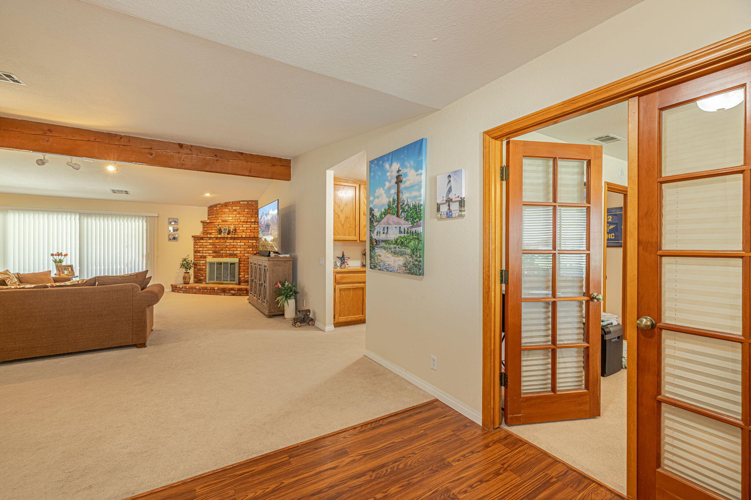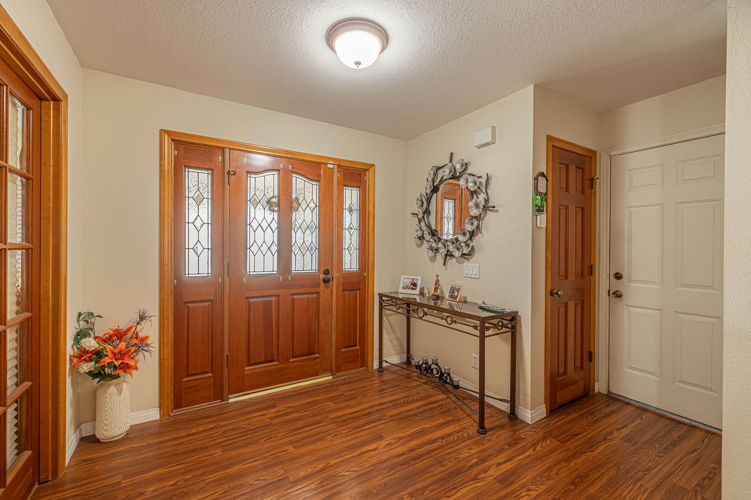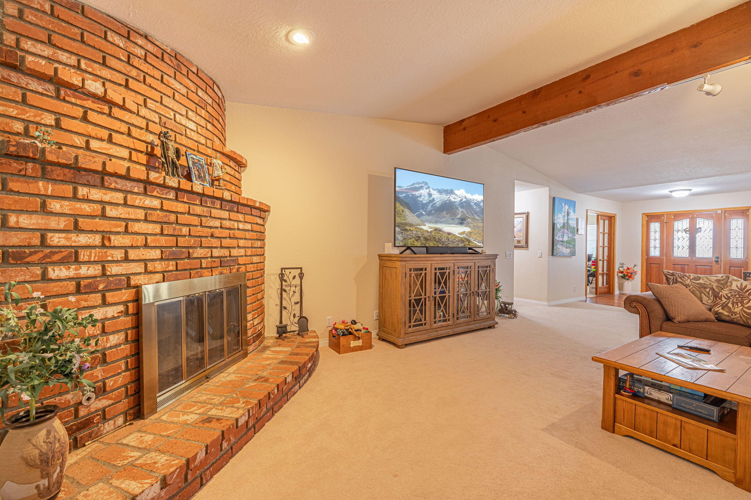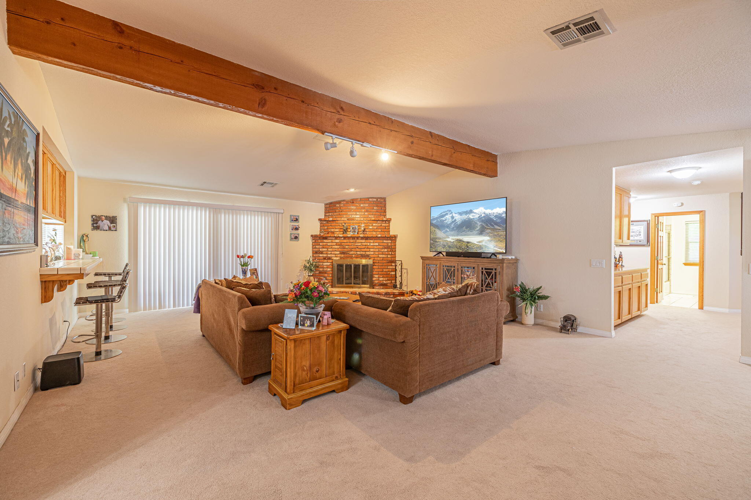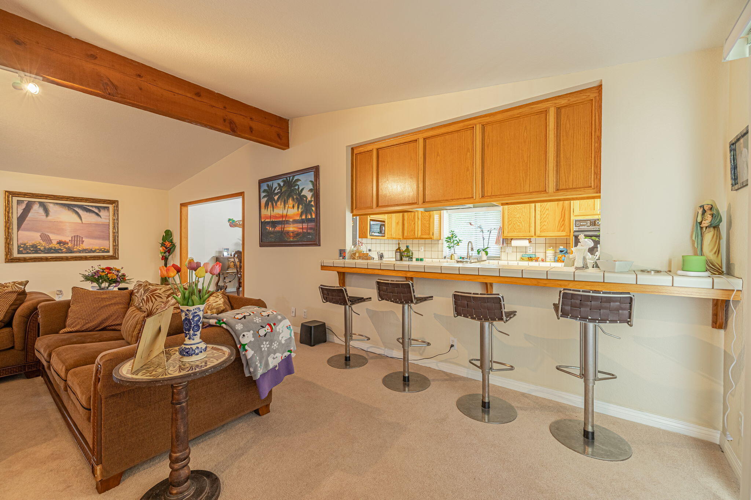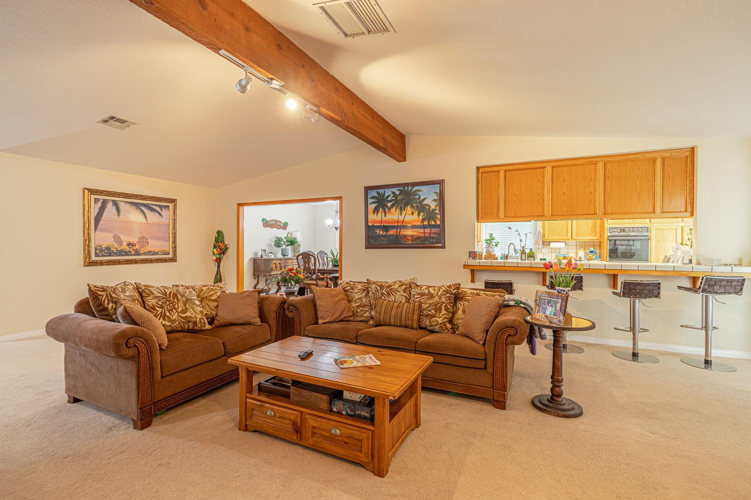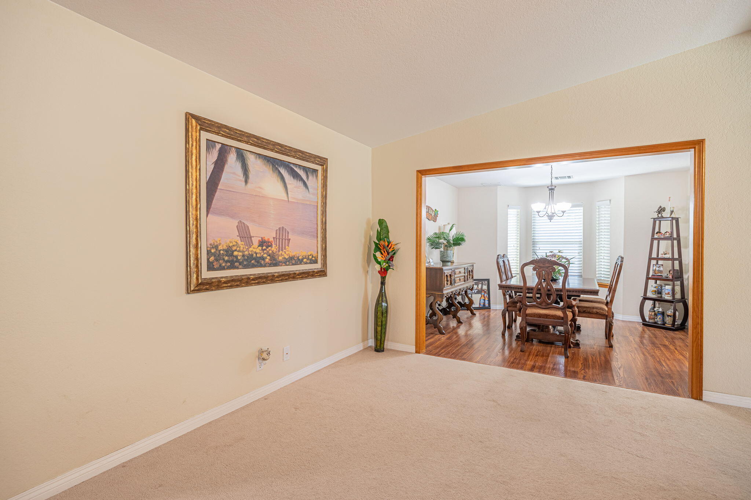3700, Spice, Lancaster, CA, 93536
3700, Spice, Lancaster, CA, 93536Basics
- Date added: Added 1 year ago
- Category: Residential
- Type: Single Family Residence
- Status: Active
- Bedrooms: 3
- Bathrooms: 2
- Lot size: 0.21 sq ft
- Year built: 1989
- Lot Size Acres: 0.21 sq ft
- Bathrooms Full: 2
- Bathrooms Half: 0
- County: Los Angeles
- MLS ID: 24003724
Description
-
Description:
Gorgeous and Elegant Westside Custom Built Single Story Ron Arrache Home with an Open floor plan at the end of a cul-de-sac. As you enter the foyer you are greeted by a Spacious Great Room with Vaulted Ceilings, Open layout and a beautiful brick corner fireplace. The Large Kitchen features an abundance of Custom Built Cabinets for the Cook, a Double Oven, a Breakfast Bar and an additional nook area. Additionally, next to the kitchen there's a Formal Dining Room where you can spend Quality Time with Family and Friends over a Home-Cooked meal. All the Bedrooms are Spacious and each bedroom features Walk-In Closets and ceiling fans. Both baths have Double Vanities. The Master Suite is Huge and feels more like a Retreat with its High Ceilings and its Ensuite Bath with a Dream Soaking Tub and separate shower makes it the perfect environment to get some rest. There's a Large laundry room with lots of cabinet space and a deep sink. Finished 3 car garage. The covered patio in the back is the perfect place for summer BBQs. Minutes from AV College, shopping, parks and the freeway, this One of a Kind Home Will Not Last, make
Show all description
sure that you see it before it's gone!!
Location
- Directions: West on Ave K to Vista Sierra Drive. North on Vista Sierra to Spice St. Right on Spice St to the end of the cul-de-sac.
Building Details
- Cooling features: Central Air
- Building Area Total: 2249 sq ft
- Garage spaces: 3
- Roof: Tile
- Construction Materials: Frame, Stucco
- Fencing: Block
- Lot Features: Irregular Lot, Cul-De-Sac, Sprinklers In Front, Sprinklers In Rear
Miscellaneous
- Listing Terms: VA Loan, Cash, CAL-VET, Conventional, FHA
- Compensation Disclaimer: The listing broker's offer of compensation is made only to participants of the MLS where the listing is filed.
- Foundation Details: Slab
- Architectural Style: Traditional
- CrossStreet: Ave K and 40th St West
- Pets Allowed: Yes
- Road Surface Type: Paved, Public
- Utilities: Cable TV, Natural Gas Available, Sewer Connected
- Zoning: Residential
Amenities & Features
- Interior Features: Breakfast Bar
- Laundry Features: Laundry Room, Gas Hook-up
- Patio And Porch Features: Covered, Slab
- Appliances: Dishwasher, Disposal, Gas Oven, Gas Range, None
- Flooring: Carpet, Tile
- Heating: Natural Gas
- Pool Features: None
- WaterSource: Public
- Fireplace Features: Family Room, Woodburning
Ask an Agent About This Home
Courtesy of
- List Office Name: Keller Williams Realty A.V.
