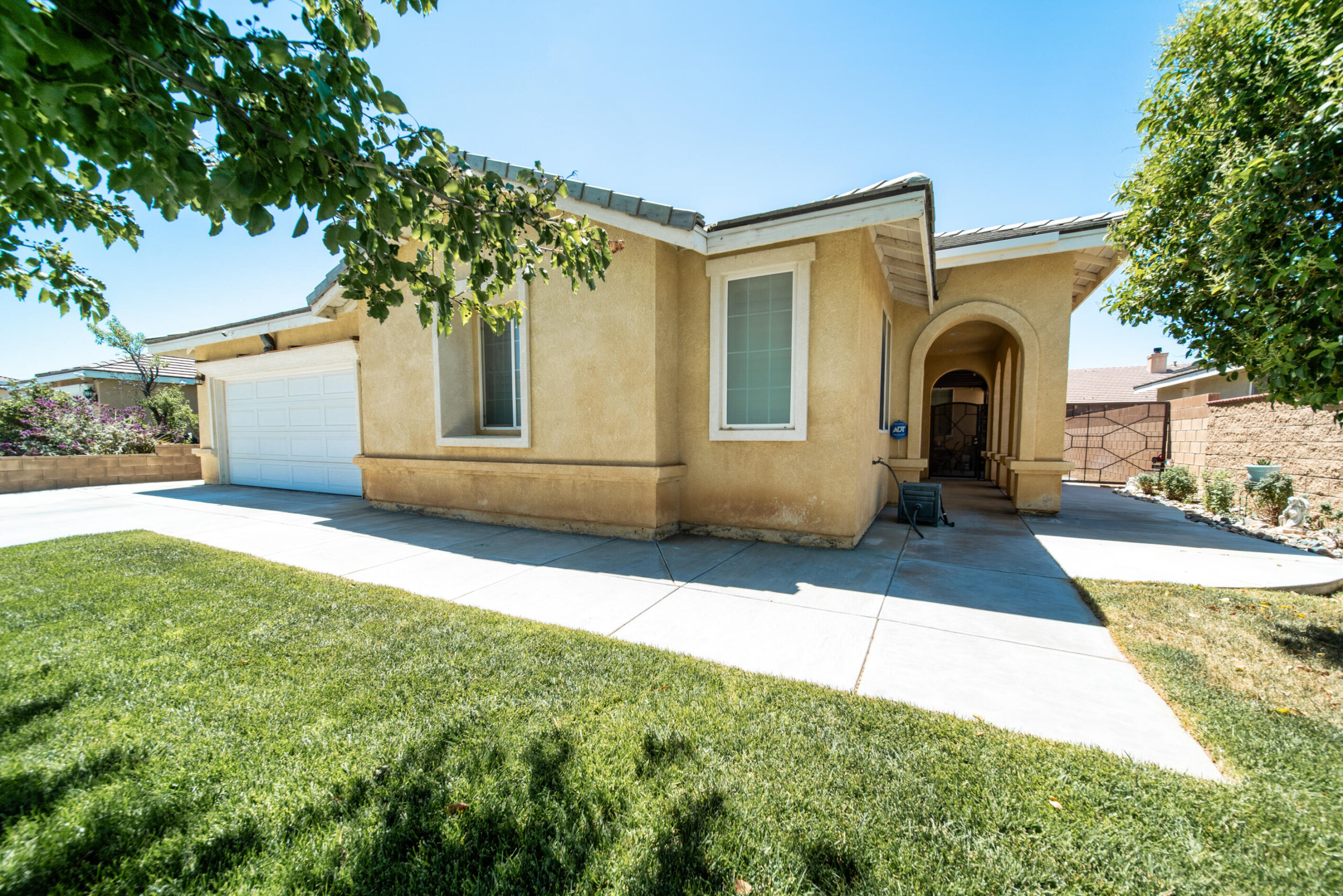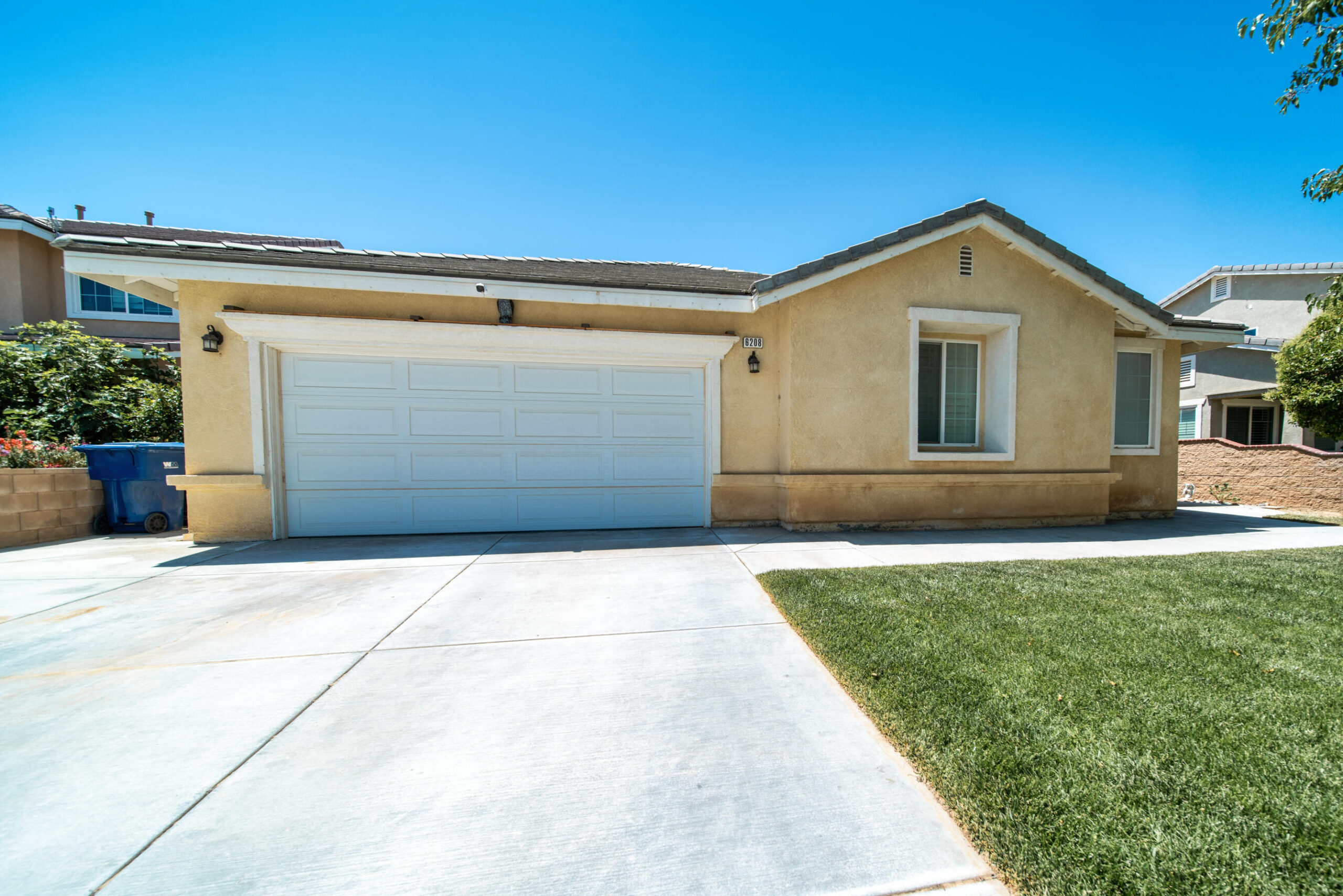6208, Ave J 9, Lancaster, CA, 93536
6208, Ave J 9, Lancaster, CA, 93536Basics
- Date added: Added 1 year ago
- Category: Residential
- Type: Single Family Residence
- Status: Active
- Bedrooms: 4
- Bathrooms: 3
- Lot size: 0.16 sq ft
- Year built: 2005
- Lot Size Acres: 0.16 sq ft
- Bathrooms Full: 3
- Bathrooms Half: 0
- County: Los Angeles
- MLS ID: 24003744
Description
-
Description:
Step into a world of comfort and style with this stunning home located in the serene and well-kept neighborhood of West Lancaster. From the moment you walk through the door, you'll be greeted by an open floor plan that seamlessly blends modern living with cozy charm. The spacious layout includes both a separate living room and family room, offering ample space for relaxation and entertainment. This home is designed to accommodate your lifestyle with ease and elegance. One of the standout features of this home is the unique bedroom with its own full bathroom. This private suite is perfect for guests or anyone who desires a little extra privacy and comfort. Step outside to discover the inviting patios located in both the side yard and backyard. The lush surroundings and peaceful ambiance create an outdoor oasis that you'll love coming home to. Parking is a breeze with the tandem 3rd car parking space in the garage. Whether you have multiple vehicles or need extra storage, this feature adds a layer of convenience to your daily routine. Nestled in a quiet, well-maintained neighborhood, this home offers the perfect blend of tranquility and accessibility. Enjoy the peace and quiet of suburban living while still being close to all the amenities and conveniences that West Lancaster has to offer.
Show all description
Location
- Directions: take exit 42 onto Ave K. Turn left onto W Ave K. Turn right onto 62th St W turn left onto Spice St. Turn right onto Grandpark Ave. Turn right onto Tahoe Way. Turn right onto W Ave J-9. The destination is on the right.
Building Details
- Cooling features: Central Air
- Building Area Total: 2303 sq ft
- Garage spaces: 3
- Roof: Tile
- Construction Materials: Stucco
- Fencing: Block, Vinyl
- Lot Features: Rectangular Lot, Sprinklers In Front, Sprinklers In Rear
Miscellaneous
- Listing Terms: VA Loan, Cash, Conventional, FHA
- Compensation Disclaimer: The listing broker's offer of compensation is made only to participants of the MLS where the listing is filed.
- Foundation Details: Slab
- Architectural Style: Traditional
- CrossStreet: Encanto Way
- Road Surface Type: Paved, Public
- Utilities: 220 Electric, Cable TV, Internet, Natural Gas Available, Sewer Connected
- Zoning: LRR17000
Amenities & Features
- Laundry Features: Electric Hook-up, Laundry Room, Gas Hook-up
- Patio And Porch Features: Covered, Slab
- Appliances: Dishwasher, Electric Range, Gas Oven, Microwave, None
- Flooring: Carpet
- Heating: Natural Gas
- Pool Features: None
- WaterSource: Public
- Fireplace Features: Family Room
Ask an Agent About This Home
Courtesy of
- List Office Name: Keller Williams Realty A.V.

