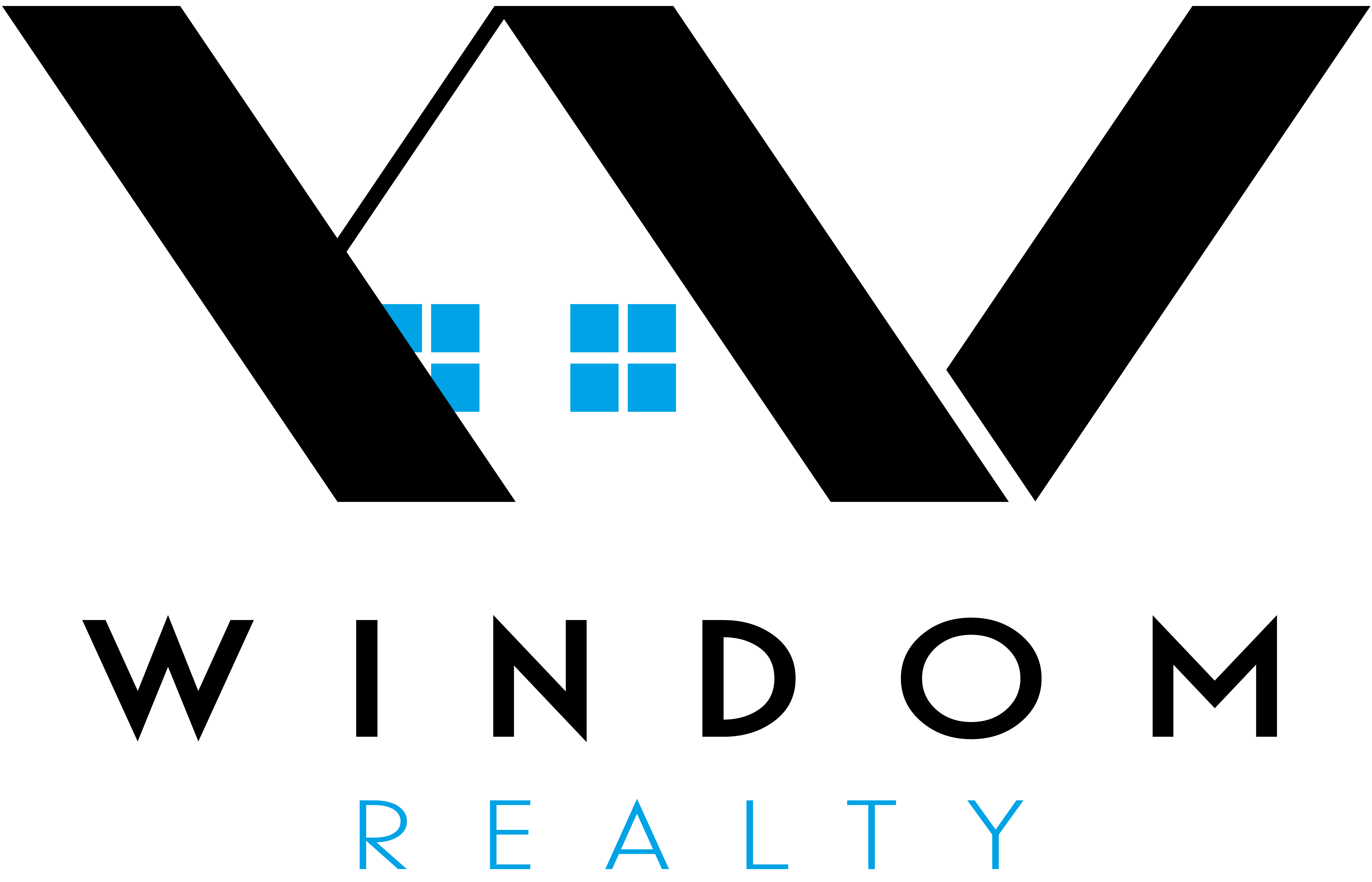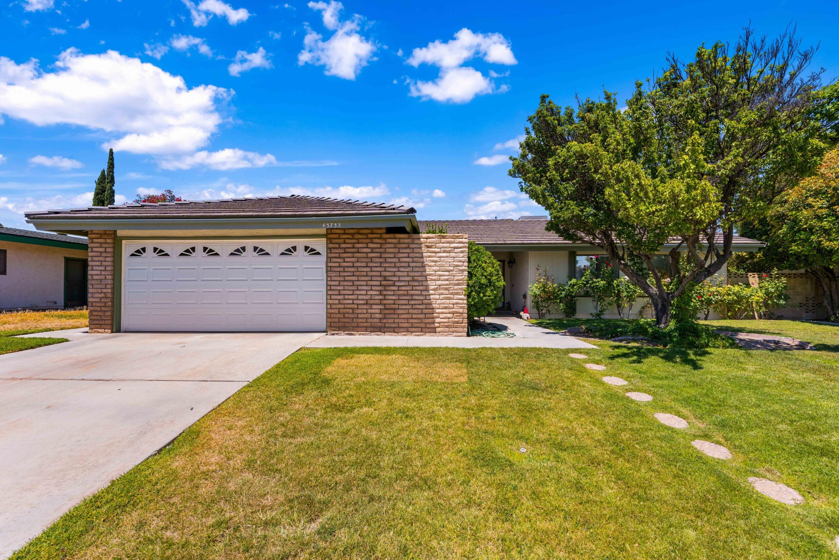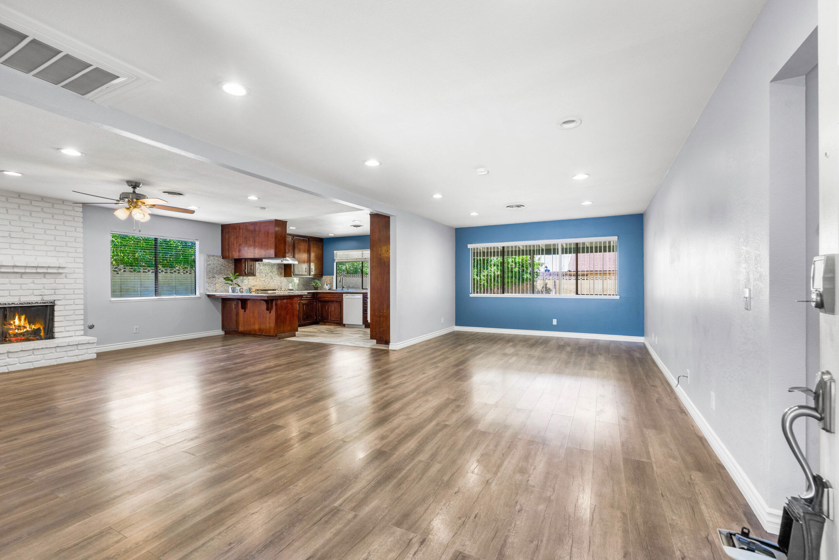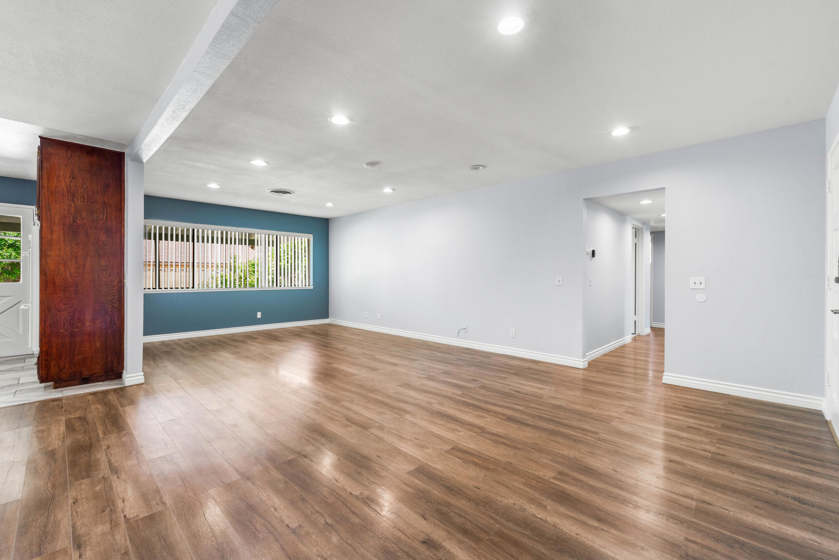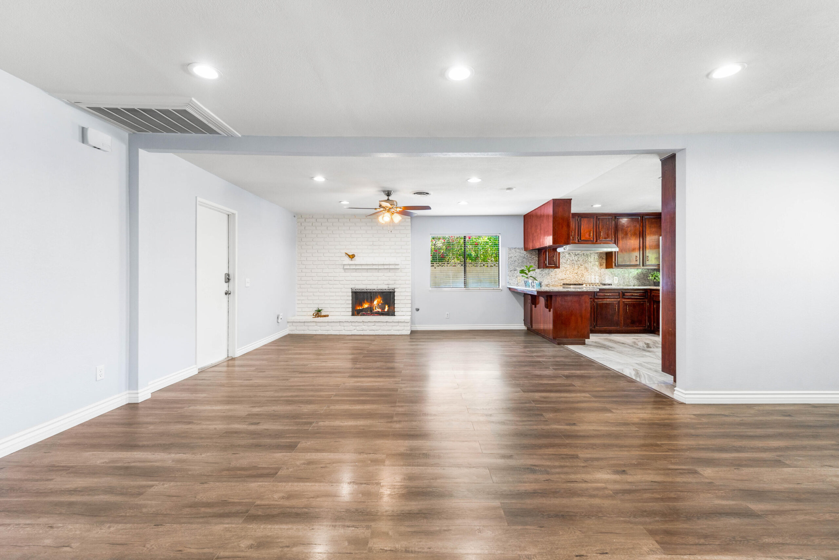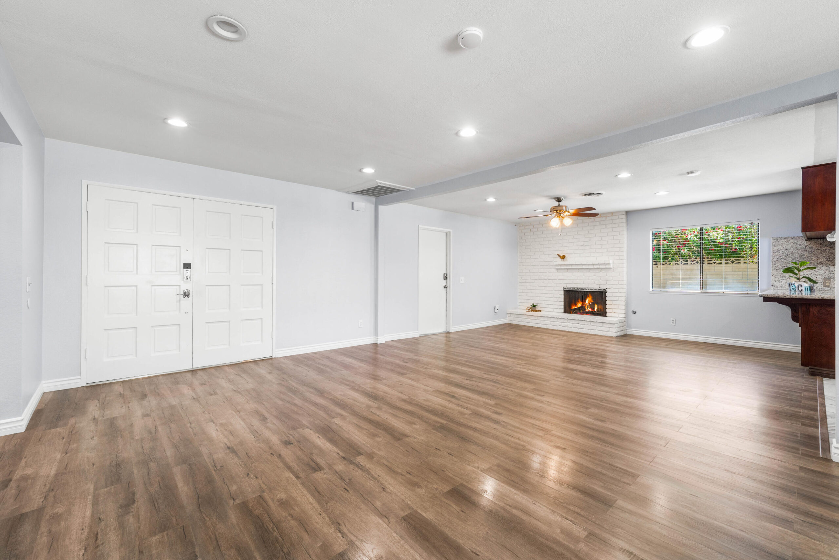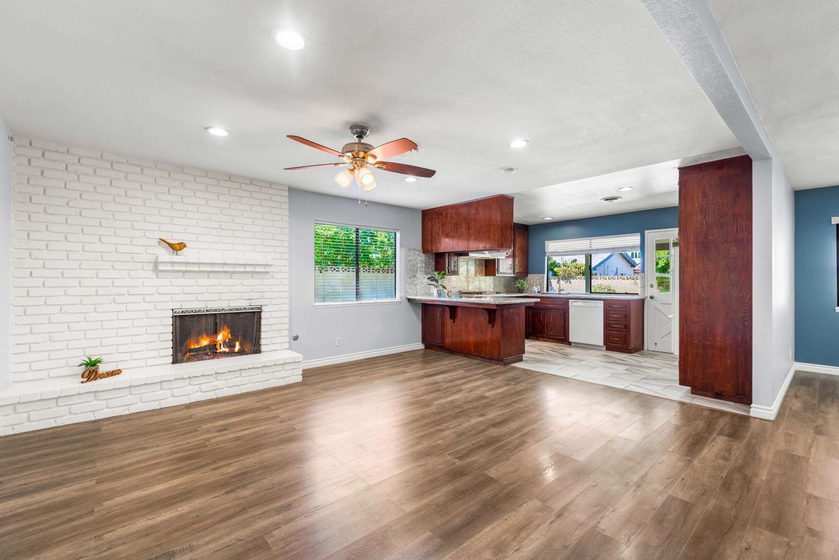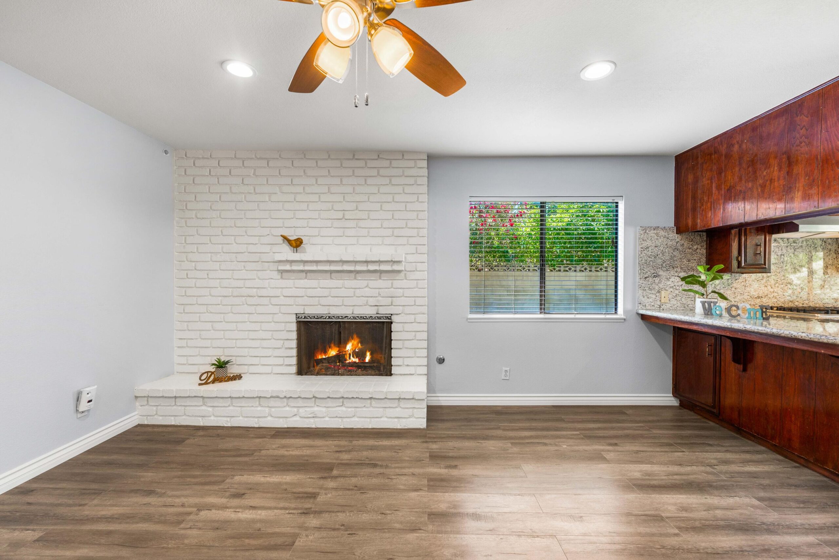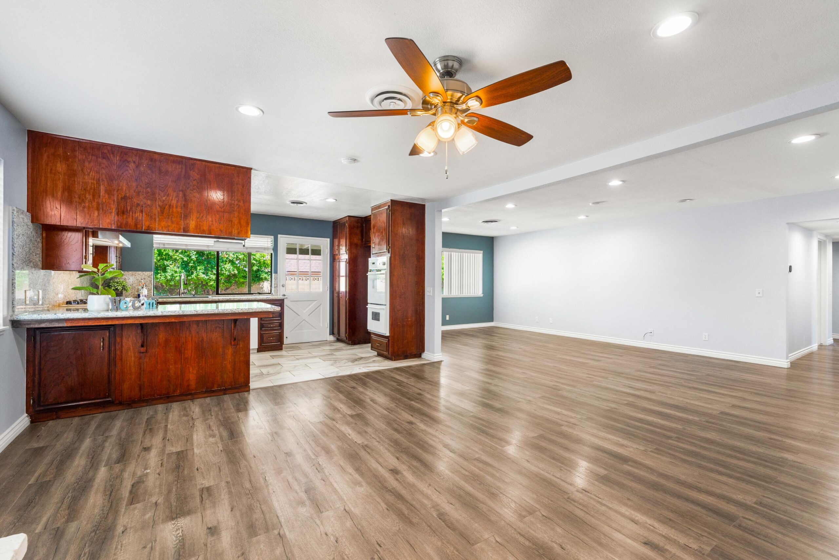43733, Sentry, Lancaster, CA, 93536
43733, Sentry, Lancaster, CA, 93536Basics
- Date added: Added 1 year ago
- Category: Residential
- Type: Single Family Residence
- Status: Active
- Bedrooms: 3
- Bathrooms: 2
- Lot size: 0.19 sq ft
- Year built: 1974
- Lot Size Acres: 0.19 sq ft
- Bathrooms Full: 2
- Bathrooms Half: 0
- County: Los Angeles
- MLS ID: 24004852
Description
-
Description:
Welcome to this beautiful West Lancaster home, conveniently located in the highly sought-after College Terrace neighborhood within walking distance to the AV college. This stunning residence boasts a fully PAID OFF SOLAR system, ensuring energy efficiency and cost savings. Step inside to discover a large, inviting open floor plan, perfect for modern living. The interior is beautifully updated with new laminate flooring and carpeting throughout, offering a fresh and contemporary feel. The kitchen is a chef's delight, featuring newer granite countertops, a double oven, and a sleek, efficient design that maximizes space and functionality. Cozy up by the beautiful brick fireplace in the living room, adding warmth and charm to your evenings. Retreat to the spacious primary bedroom which includes a dual sink and a luxurious walk-in closet. The bathrooms have been recently updated with new shower/tub fixtures, sinks, and vanities, ensuring modern comfort and style. Enjoy the outdoors in the large backyard, complete with a covered patio and block walls, ideal for entertaining or relaxing in privacy. This smart home is equipped with a Ring doorbell and smart locks on doors, ensuring security and convenience. Additional upgrades include ceiling fans throughout and updated plumbing, making this home move-in ready. Also, No Melloroos or HOA! Don't miss the opportunity to own this exceptional home that perfectly blends modern amenities with comfort and style.
Show all description
Location
- Directions: From 14 Freeway, go west on Avenue K. Turn right on 27th St West. Turn left on W Ave J12. Turn left on Sentry Lane. House on right.
Building Details
- Cooling features: Central Air
- Building Area Total: 1382 sq ft
- Garage spaces: 2
- Roof: Tile
- Construction Materials: Stucco
- Fencing: Block
- Lot Features: Sprinklers In Front, Sprinklers In Rear
Miscellaneous
- Listing Terms: VA Loan, Cash, Conventional, FHA
- Compensation Disclaimer: The listing broker's offer of compensation is made only to participants of the MLS where the listing is filed.
- Foundation Details: Slab
- Architectural Style: Ranch
- CrossStreet: Avenue K and 27th St West
- Road Surface Type: Paved, Public
- Utilities: Cable TV, Internet, Natural Gas Available, Solar, Sewer Connected
- Zoning: LRRA7000
Amenities & Features
- Interior Features: Breakfast Bar
- Laundry Features: In Garage, Gas Hook-up
- Patio And Porch Features: Covered, Slab
- Appliances: Dishwasher, Disposal, Double Oven, Gas Oven, Gas Range, None
- Flooring: Carpet, Tile, Laminate
- Heating: Natural Gas
- Pool Features: None
- WaterSource: Public
- Fireplace Features: Family Room, Woodburning
Ask an Agent About This Home
Courtesy of
- List Office Name: Keller Williams Realty- Calabasas
