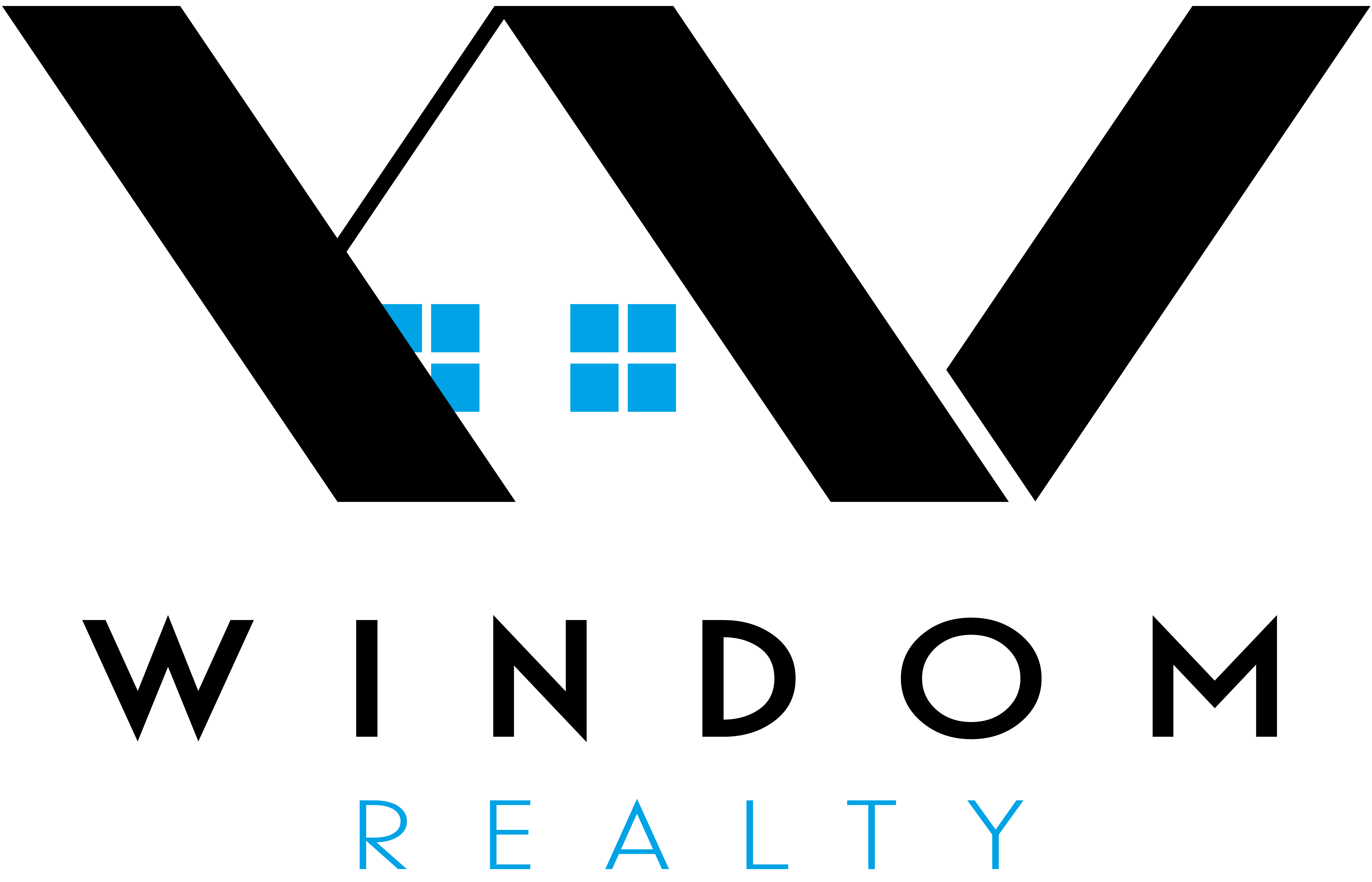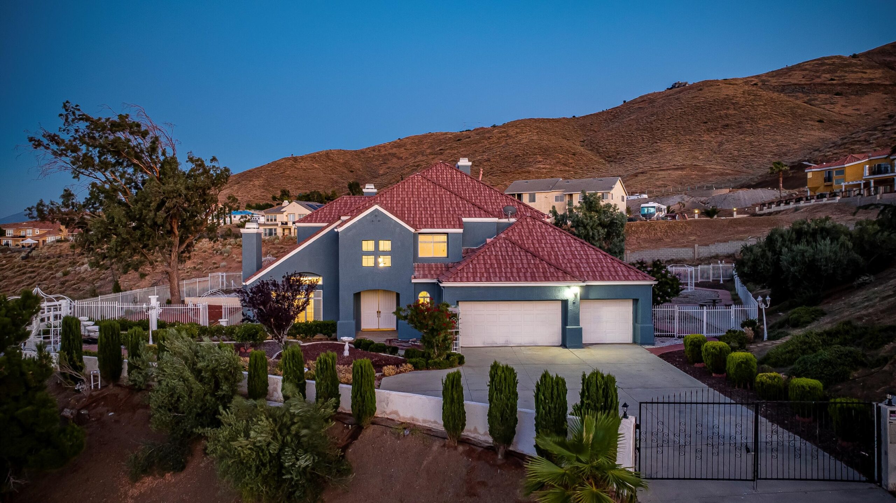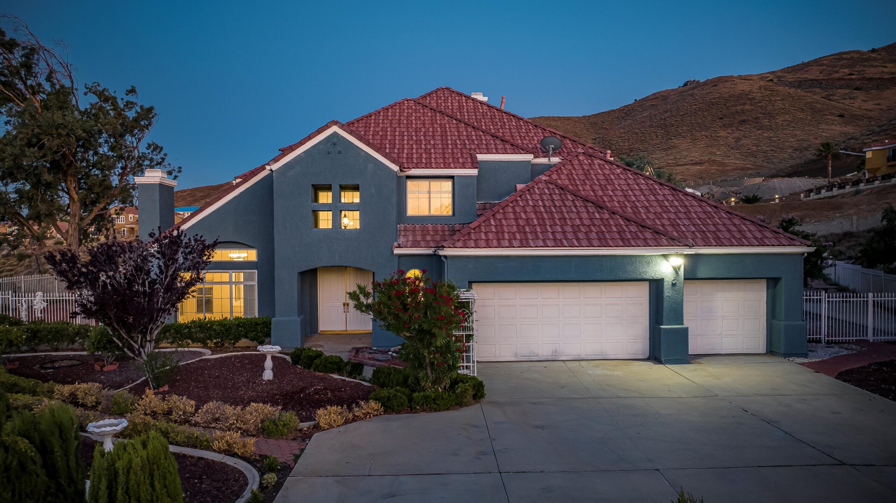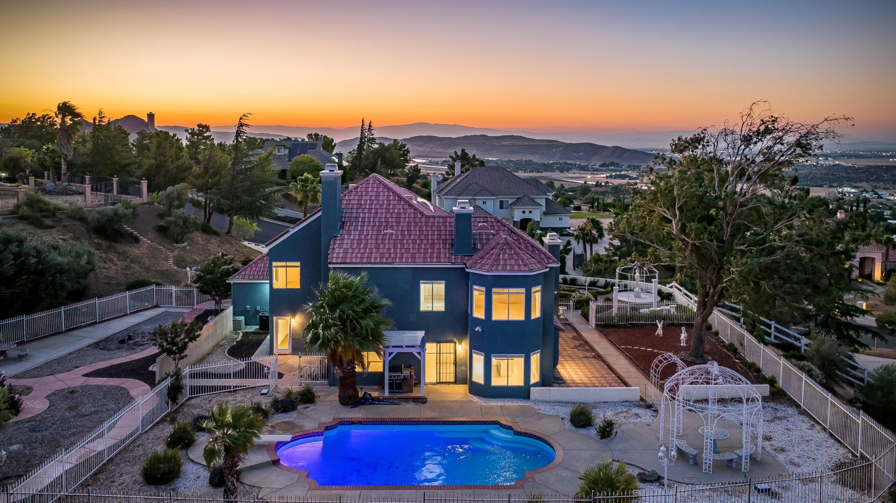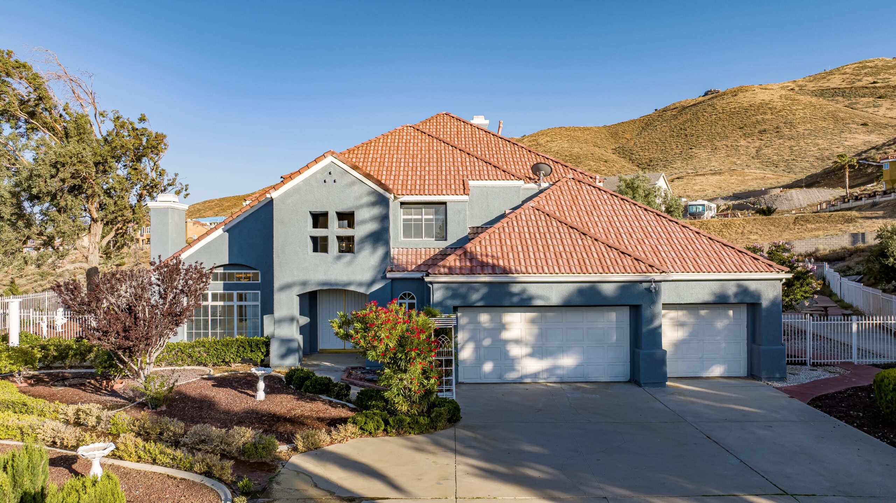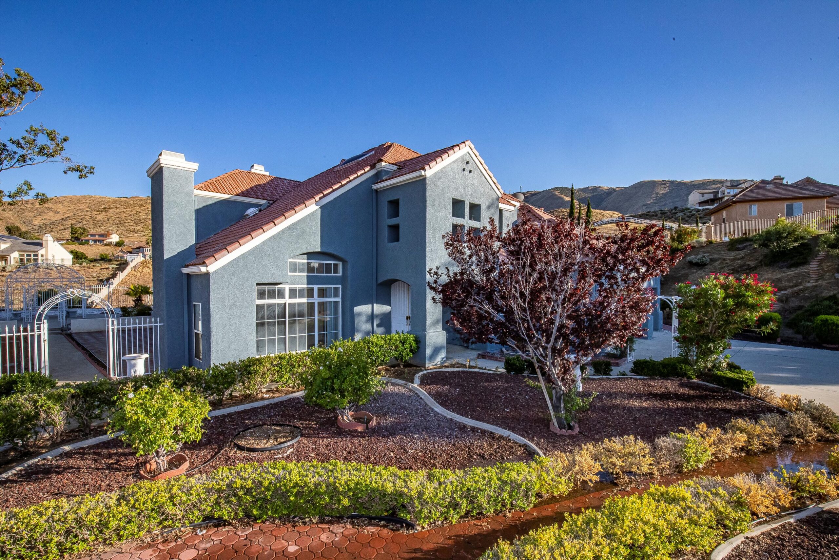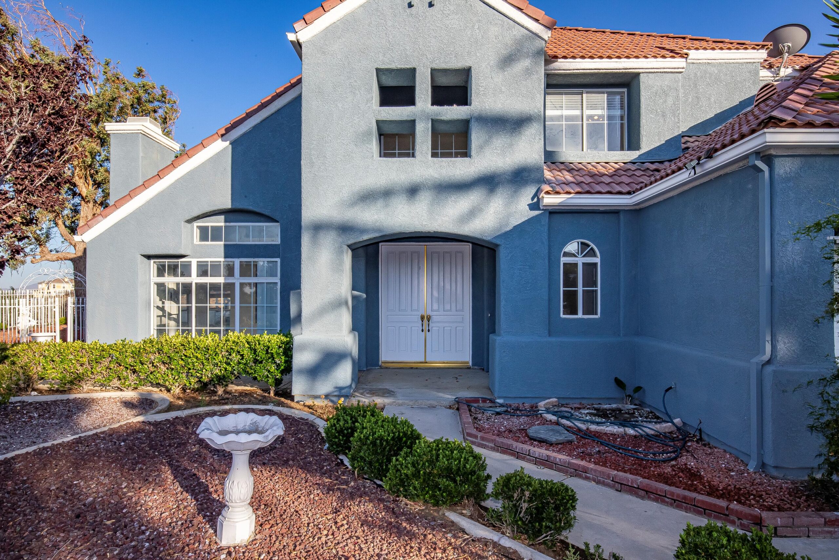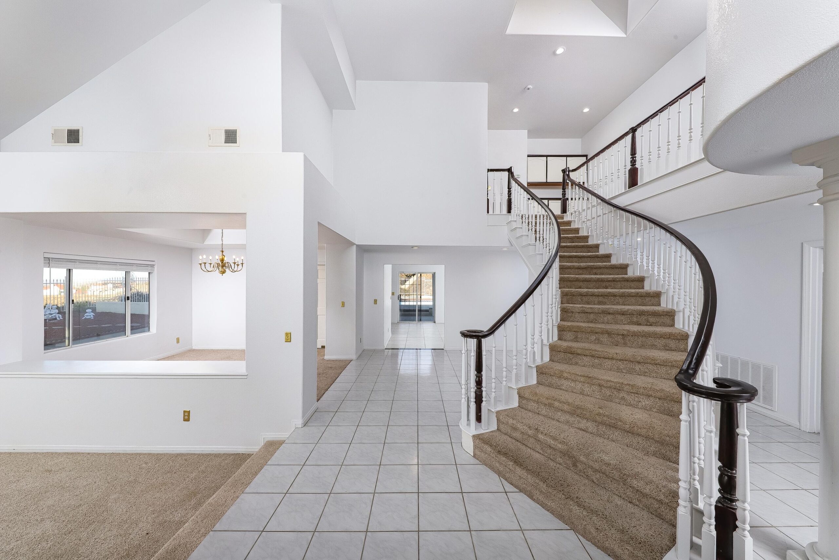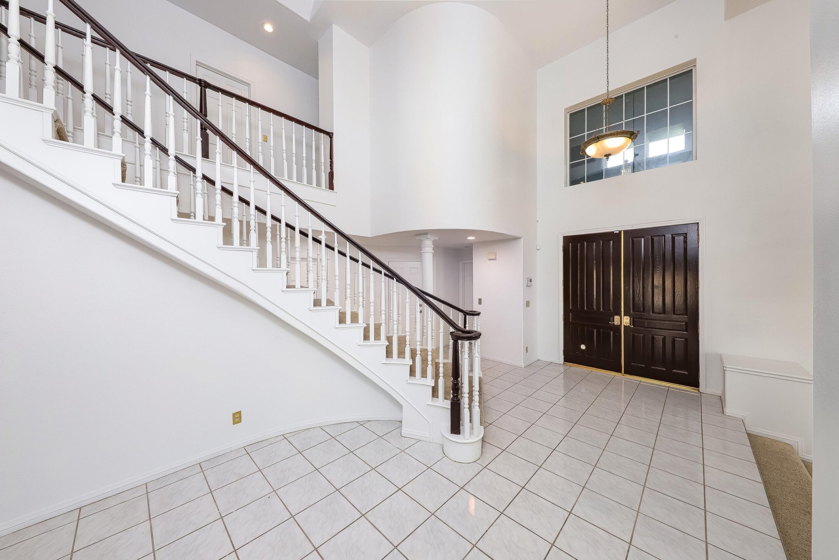448, Sugar Loaf, Palmdale, CA, 93551
448, Sugar Loaf, Palmdale, CA, 93551Basics
- Date added: Added 1 year ago
- Category: Residential
- Type: Single Family Residence
- Status: Active
- Bedrooms: 4
- Bathrooms: 3
- Lot size: 0.96 sq ft
- Year built: 1990
- Lot Size Acres: 0.96 sq ft
- Bathrooms Full: 3
- Bathrooms Half: 0
- County: Los Angeles
- MLS ID: 24005018
Description
-
Description:
ELEGANT HOME! INGROUND POOL! ALMOST AN ACRE OF LAND! GATED ENTRY! PLUS BREATHTAKING VIEW OF THE VALLEY AND THE LAKE! This unique home is a rare find. You enter the property through a Wrought Iron Gate. The home has been freshly painted. Double Entry Doors lead to Tiled Entry with dramatic Curved Staircase. There is a Formal Step Down Living Room with Fireplace and a Formal Dining Room. Large Family Room also with Cozy Fireplace is adjacent to kitchen, perfect for family living. You'll love the Kitchen with Black Granite Countertops and Decorative Tile Backsplash, Stainless Appliances, black Dual Ovens, a Center Island and Large Window over the sink to take advantage of the View! There is one Bedrooms and a Full Bath (that doubles as a Pool Bath) Downstairs. The Large Laundry Room with Cabinets is also downstairs. The Large Master Suite also features a Fireplace, 2 Closets and Bay Windows/Sitting Area. Master Bath has Dual Sinks, an Oversized Shower and separate Tub. Secondary Bedrooms share a Jack/Jill Bath. From every room you will enjoy the View! Outside is ready for the family and for entertaining. The Inground Pool is perfect for hot summer days. The yard features a Covered Patio plus several areas made for sitting/gathering including a gazebo. And the Low Maintenance but attractive Landscaping is perfect for this large lot. Don't miss this great Executive Home!
Show all description
Location
- Directions: Ave S go west to Tierra Subida go south to Barrel Springs go east to Sugar Loaf
Building Details
- Cooling features: Central Air
- Building Area Total: 3102 sq ft
- Garage spaces: 3
- Roof: Tile
- Construction Materials: Custom Home
- Fencing: Block
- Lot Features: Views
Miscellaneous
- Listing Terms: VA Loan, Cash, Conventional, FHA
- Compensation Disclaimer: The listing broker's offer of compensation is made only to participants of the MLS where the listing is filed.
- Foundation Details: Slab
- Architectural Style: Custom
- CrossStreet: Barrel Springs Rd.
- Road Surface Type: Paved
- Utilities: Cable TV, Internet
- Zoning: LCRA1*
Amenities & Features
- Laundry Features: Laundry Room
- Appliances: Dishwasher, Disposal, Gas Oven, Gas Range, None
- Flooring: Carpet, Tile
- Sewer: Septic System
- Parking Features: RV Access/Parking
- Pool Features: In Ground, Gunite
- WaterSource: Public
- Fireplace Features: Family Room
Ask an Agent About This Home
Courtesy of
- List Office Name: The Real Estate Place
