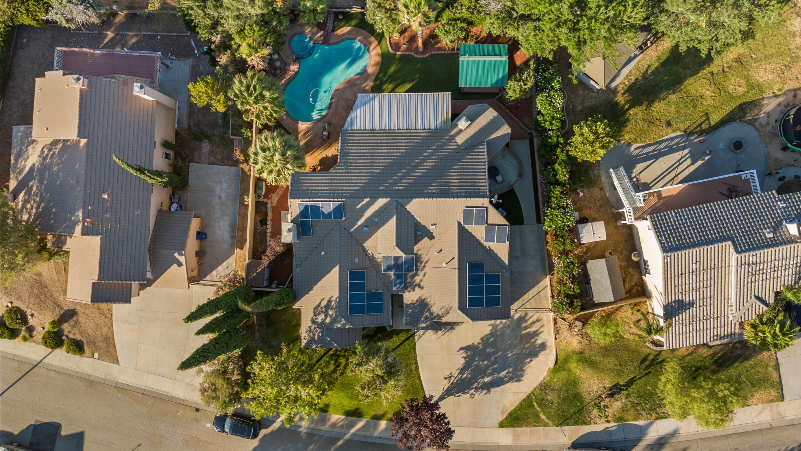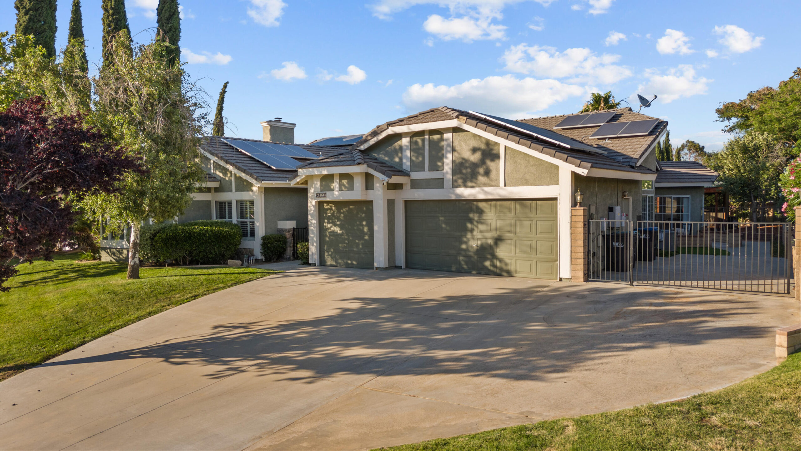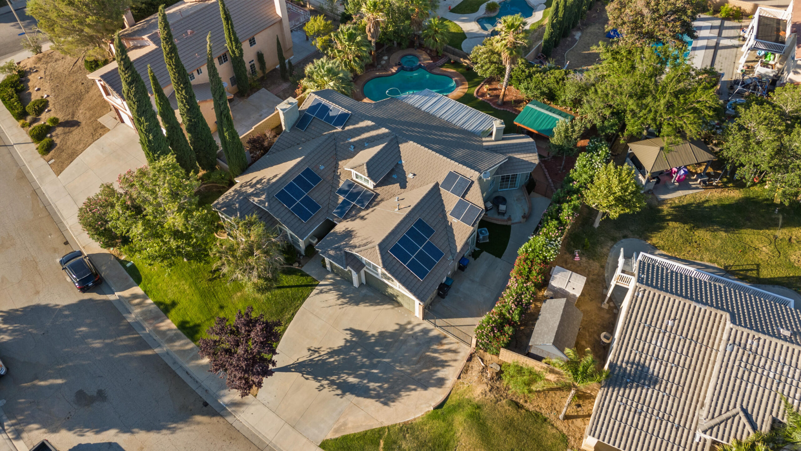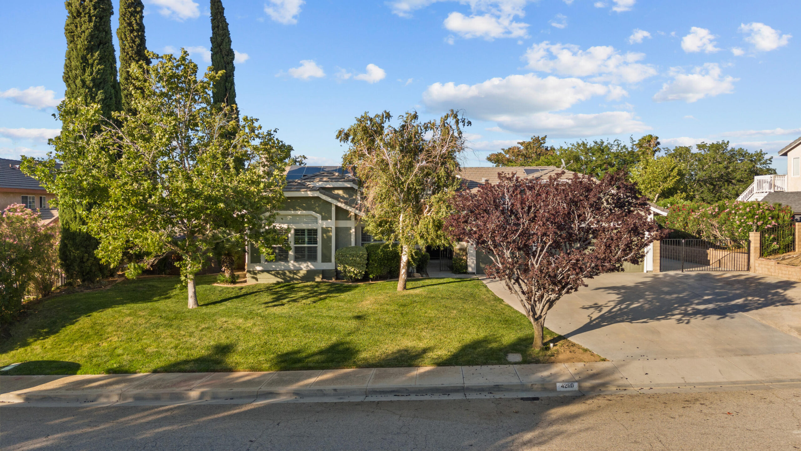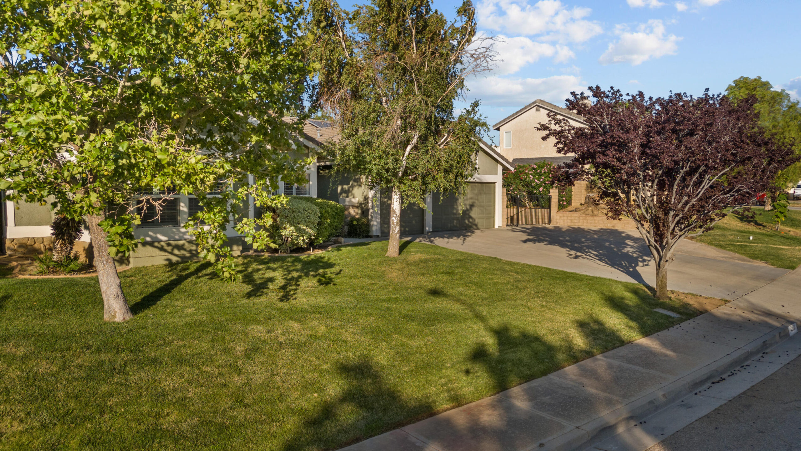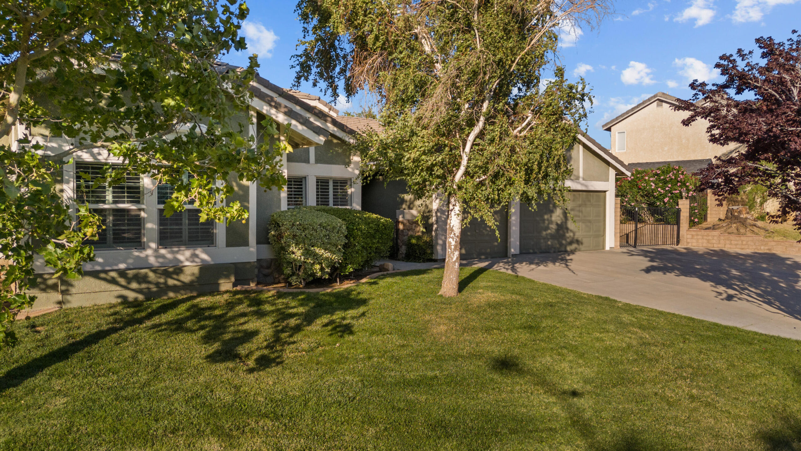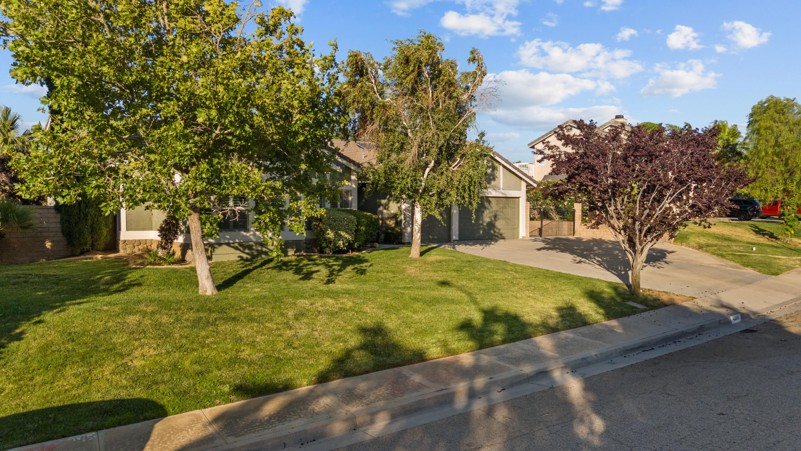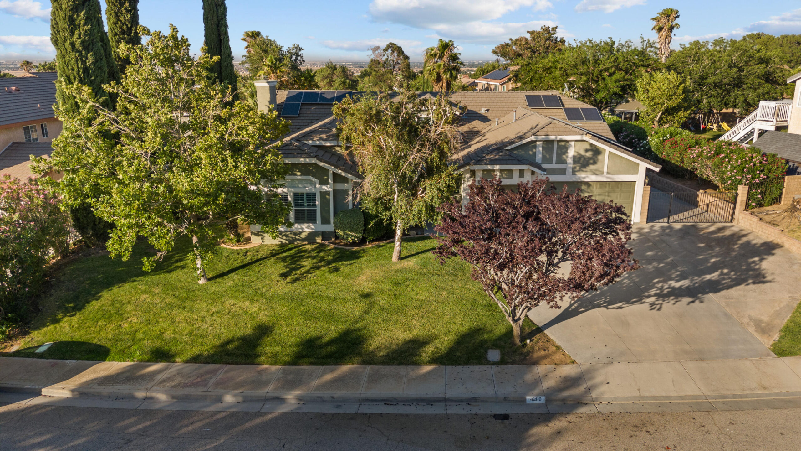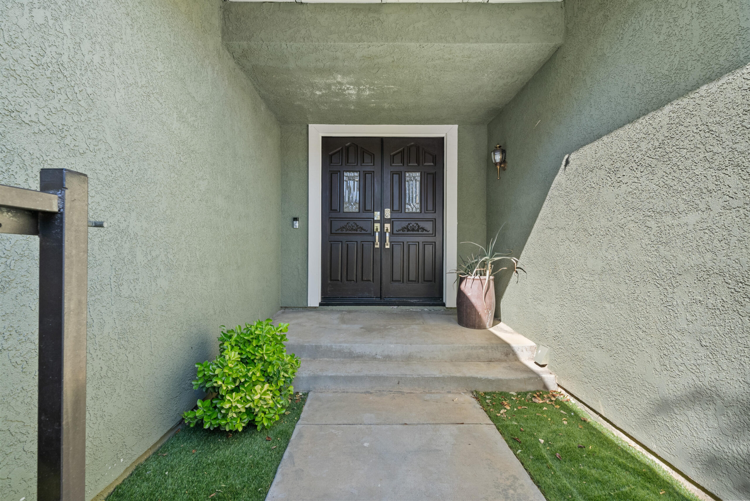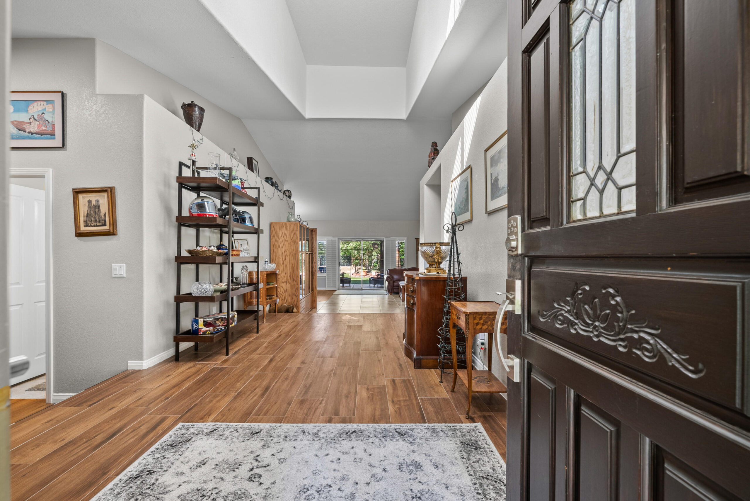42110, Capistrano, Lancaster, CA, 93536
42110, Capistrano, Lancaster, CA, 93536Basics
- Date added: Added 1 year ago
- Category: Residential
- Type: Single Family Residence
- Status: Active
- Bedrooms: 4
- Bathrooms: 3
- Lot size: 0.28 sq ft
- Year built: 1990
- Lot Size Acres: 0.28 sq ft
- Bathrooms Full: 2
- Bathrooms Half: 1
- County: Los Angeles
- MLS ID: 24005032
Description
-
Description:
Outdoor Paradise: Dive into your private pool, bask in the sun, or relax in the shaded patio area. The outdoor space is perfect for hosting summer BBQs or simply unwinding after a long day.
Spacious Living Areas: Enjoy the open-concept floor plan that seamlessly blends the living, dining, and kitchen areas. Perfect for entertaining or family gatherings.
Gourmet Kitchen: Equipped with state-of-the-art appliances, granite countertops, and ample cabinet space. Cook like a pro while enjoying the scenic views through large windows with plantation shutters.
Luxurious Master Suite: Retreat to your private oasis featuring a spacious bedroom, walk-in closet, and an en-suite bathroom with a soaking tub, separate shower, and dual vanities.
Additional Bedrooms: Three generously sized bedrooms offer comfort and privacy, ideal for family members or guests.
Elegant Bathrooms: Three beautifully designed bathrooms with high-end fixtures and finishes.
Scenic Views: Whether you're enjoying your morning coffee or an evening glass of wine, the breathtaking views from this home are sure to impress.
Modern Amenities: This home is equipped with smart home features, energy-efficient systems with a lease Tesla solar system.
Prime Location: Nestled in a prestigious neighborhood,
Show all description
Location
- Directions: Ave. M past 70th west to Parkridge to sandpiper to Valley Vista to Capistrano
Building Details
- Cooling features: Central Air
- Building Area Total: 2655 sq ft
- Garage spaces: 3
- Roof: Tile
- Construction Materials: Frame, Stucco
- Fencing: Back Yard
- Lot Features: Rectangular Lot, Views
Video
Miscellaneous
- Listing Terms: VA Loan, Cash, FHA
- Compensation Disclaimer: The listing broker's offer of compensation is made only to participants of the MLS where the listing is filed.
- Foundation Details: Slab
- Architectural Style: Tudor
- CrossStreet: Round Hill
- Pets Allowed: Yes
- Road Surface Type: Paved, Public
- Utilities: Cable TV, Natural Gas Available, Solar
- Zoning: LCC!-RA100
Amenities & Features
- Interior Features: Breakfast Bar
- Laundry Features: Laundry Room
- Patio And Porch Features: Covered, Slab
- Appliances: Dishwasher, Disposal, Electric Oven, Gas Range, Refrigerator
- Flooring: Carpet, Tile
- Heating: Natural Gas
- Pool Features: Equipment, In Ground, Gunite
- WaterSource: Public
- Fireplace Features: Family Room
- Spa Features: Gunite, In Ground
Ask an Agent About This Home
Courtesy of
- List Office Name: Drt Pddlr/DP Comm Bkrg
