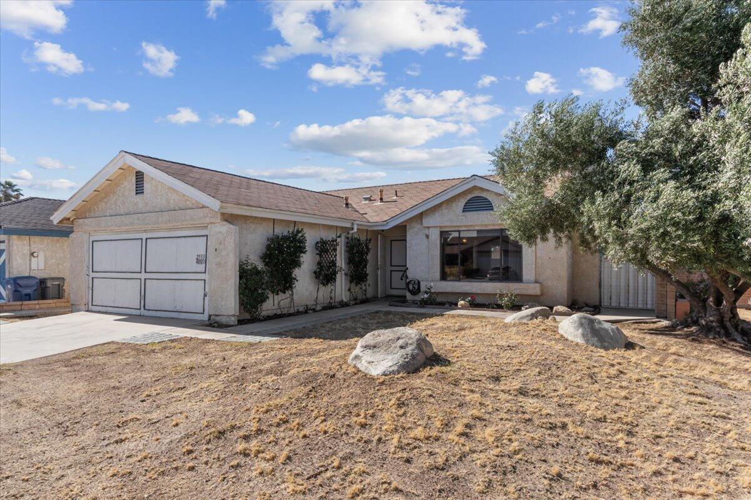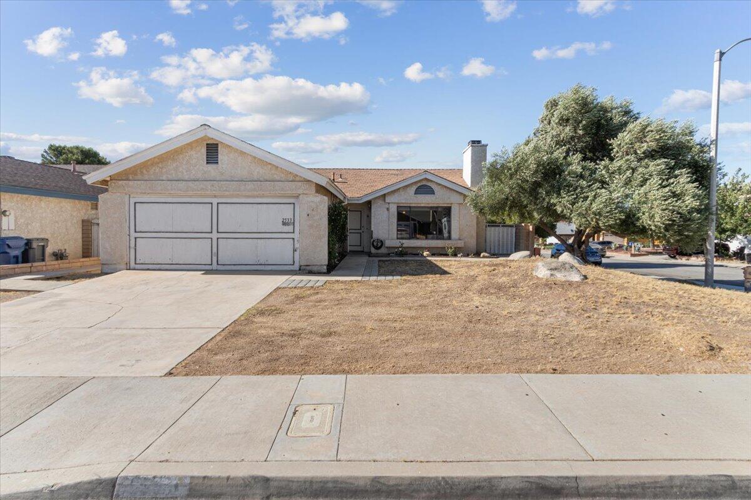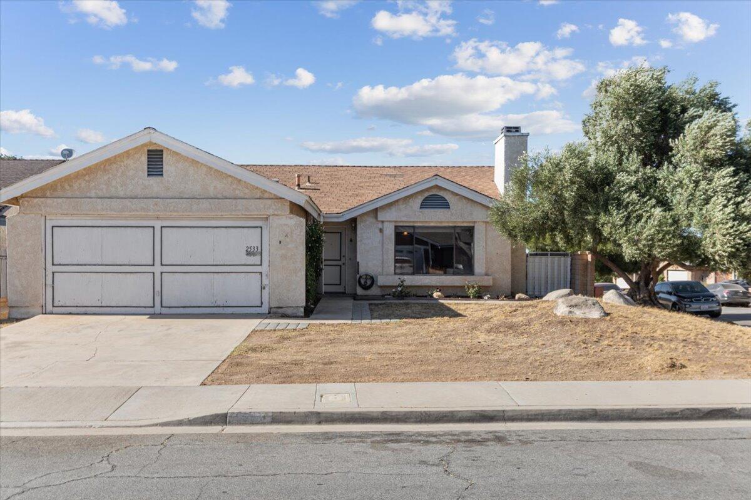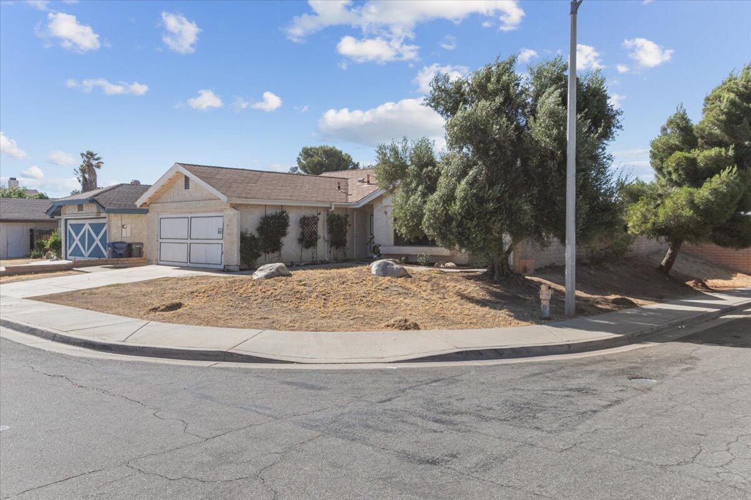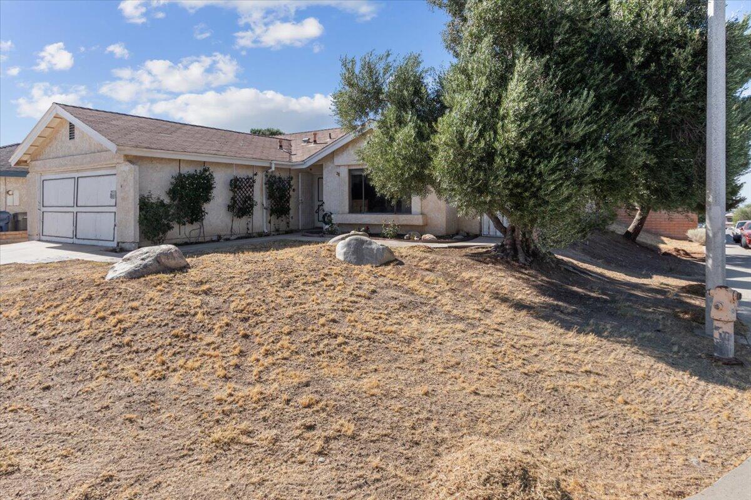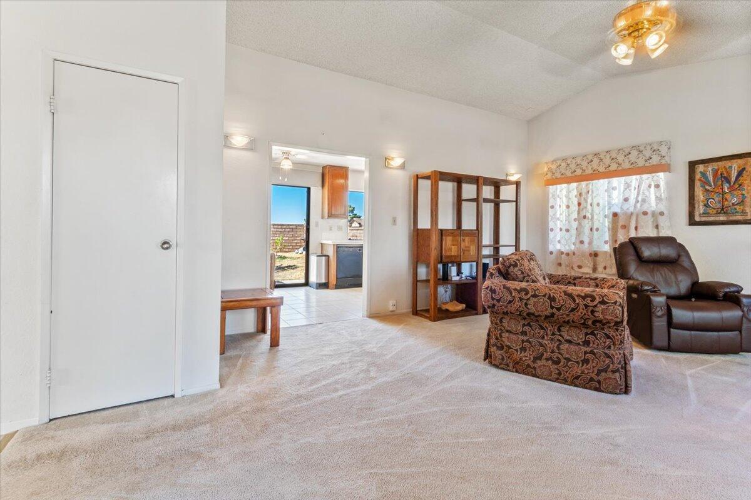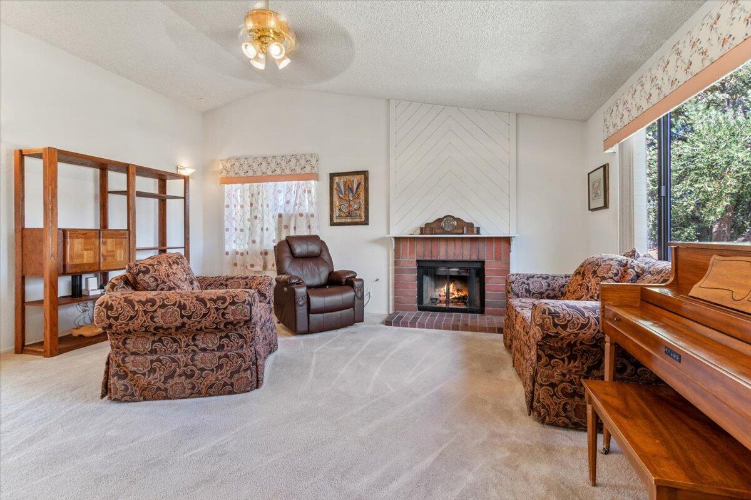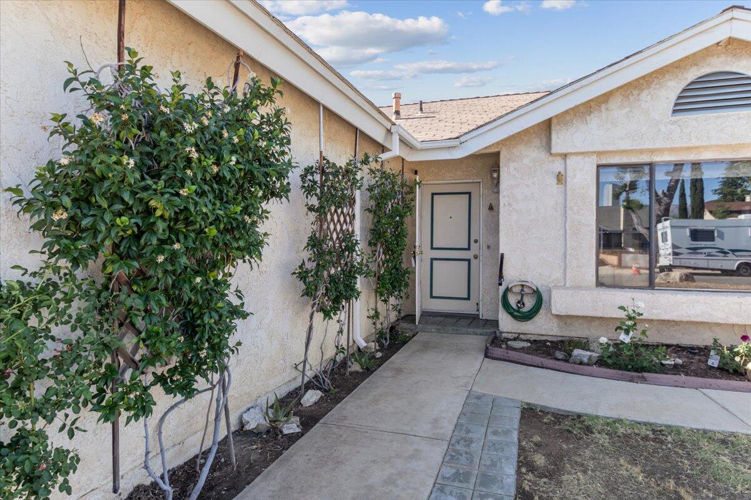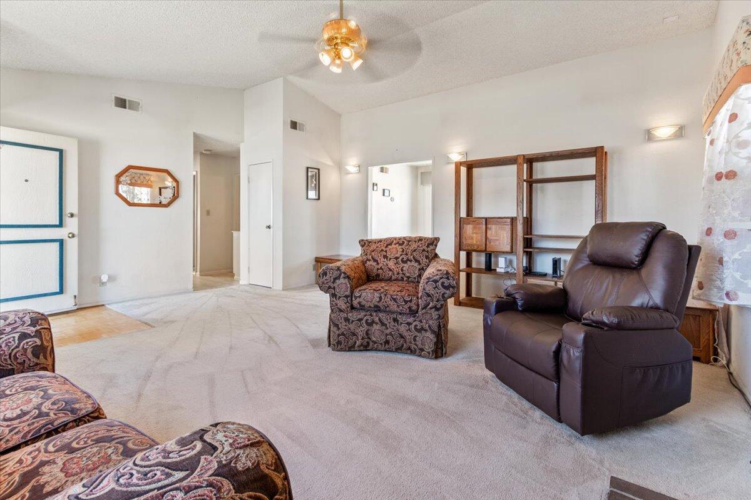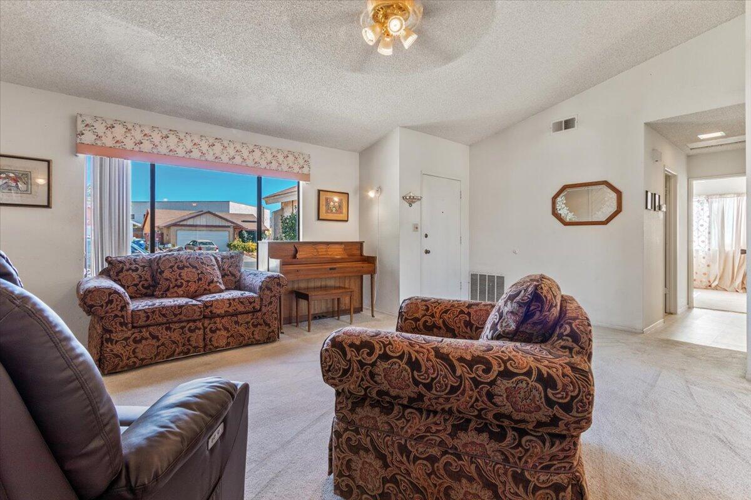2533, Joshua Hills, Palmdale, CA, 93550
2533, Joshua Hills, Palmdale, CA, 93550Basics
- Date added: Added 1 year ago
- Category: Residential
- Type: Single Family Residence
- Status: Active
- Bedrooms: 2
- Bathrooms: 2
- Lot size: 0.14 sq ft
- Year built: 1982
- Lot Size Acres: 0.14 sq ft
- Bathrooms Full: 2
- Bathrooms Half: 0
- County: Los Angeles
- MLS ID: 24005059
Description
-
Description:
Discover the perfect blend of location and comfort in Palmdale's most coveted school district, just a short stroll from your doorstep. Nestled in an idyllic setting, this charming home offers quick access to hiking trails, serene creeks, and the ultimate in suburban tranquility. Enjoy seamless indoor-outdoor living with a covered cabana and barbecue set, ideal for entertaining friends and family year-round. Boasting a sturdy brick fence and a corner-lot advantage, this home exudes curb appeal and privacy. Convenience meets comfort with shopping centers mere minutes away and easy access to major freeways within a 10-minute drive. Impeccably maintained and move-in ready, this residence is your gateway to Palmdale living at its best. Picture-perfect surroundings and top-notch schools make this property a standout in Palmdale's competitive real estate market. Don't miss out on this rare opportunity to own a home that combines suburban serenity with modern amenities and proximity to nature.
Show all description
Location
- Directions: Start on CA-14 North (Antelope Valley Freeway). Take Exit 37 for Avenue S. Turn right onto East Avenue S (going east). Turn left onto 25th Street East. Turn right onto Joshua Hills Drive. Continue to
Building Details
- Cooling features: Central Air
- Building Area Total: 1020 sq ft
- Garage spaces: 2
- Roof: Shingle
- Construction Materials: Stucco
- Fencing: Block
- Lot Features: Rectangular Lot, Corner Lot
Miscellaneous
- Listing Terms: VA Loan, Cash, Conventional, FHA
- Compensation Disclaimer: The listing broker's offer of compensation is made only to participants of the MLS where the listing is filed.
- Foundation Details: Slab
- Architectural Style: Contemporary
- CrossStreet: 25th Street E
- Pets Allowed: Yes
- Road Surface Type: Paved, Public
- Utilities: Internet, Natural Gas Available, Sewer Connected
- Zoning: Pdrpd12u
Amenities & Features
- Laundry Features: Laundry Room, In Unit, Gas Hook-up
- Patio And Porch Features: Covered, Slab
- Appliances: Dishwasher, Disposal, Dryer, Gas Oven, Gas Range, Microwave, Refrigerator, Washer, None
- Exterior Features: Barbecue
- Flooring: Linoleum, Carpet, Tile
- Heating: Natural Gas
- Parking Features: RV Access/Parking
- Pool Features: None
- WaterSource: Public
- Fireplace Features: Living Room
Ask an Agent About This Home
Courtesy of
- List Office Name: Keller Williams Realty A.V.
