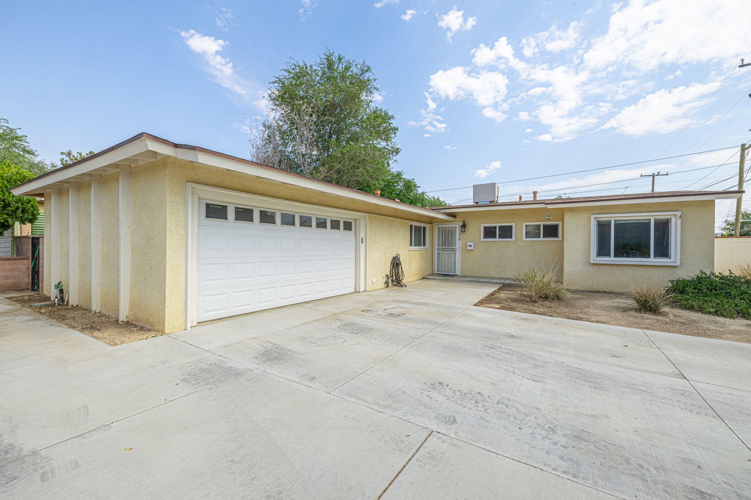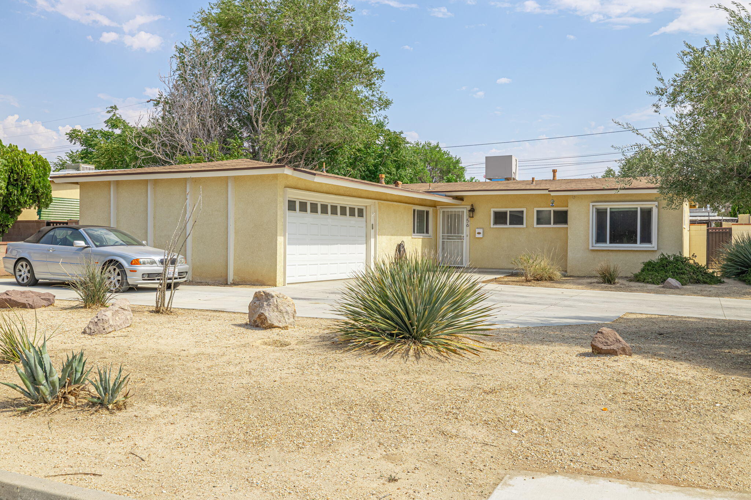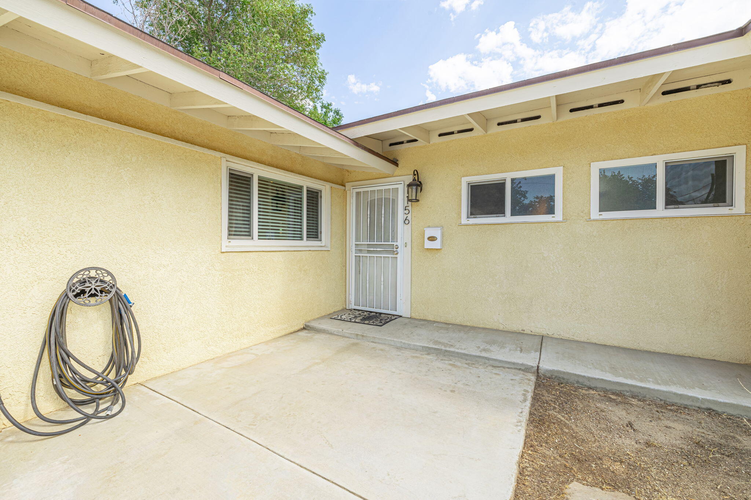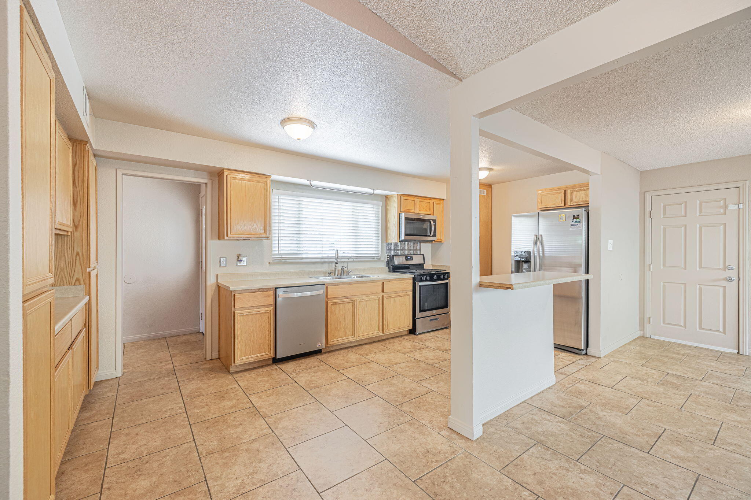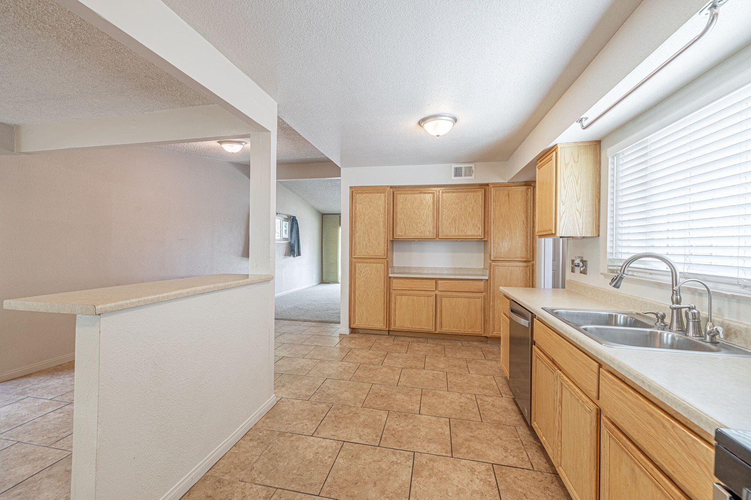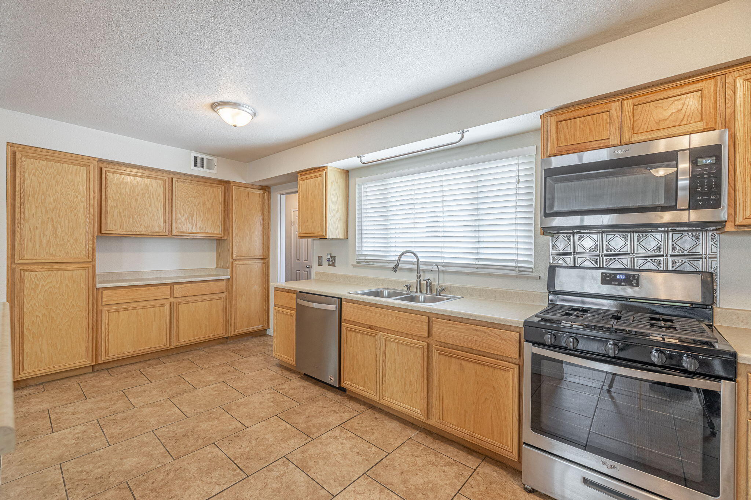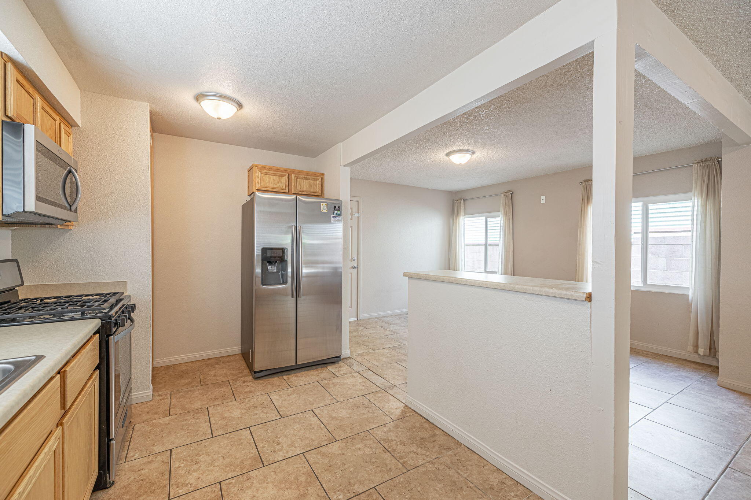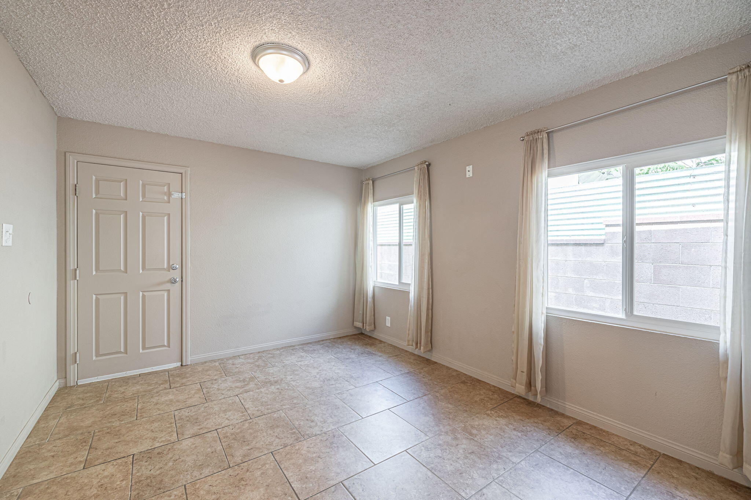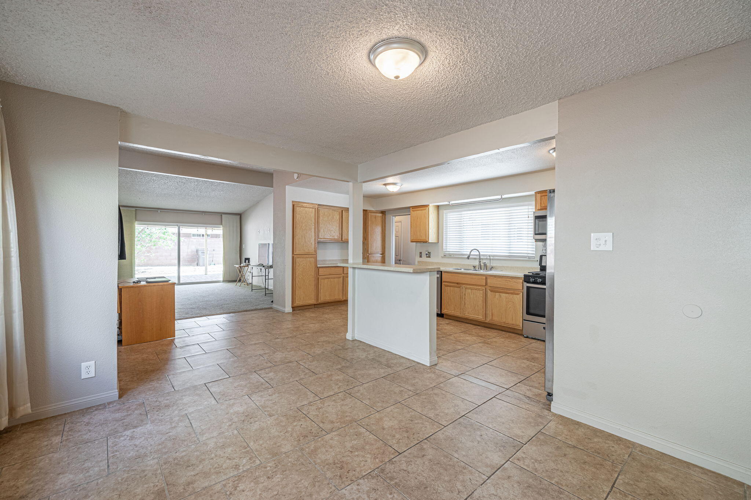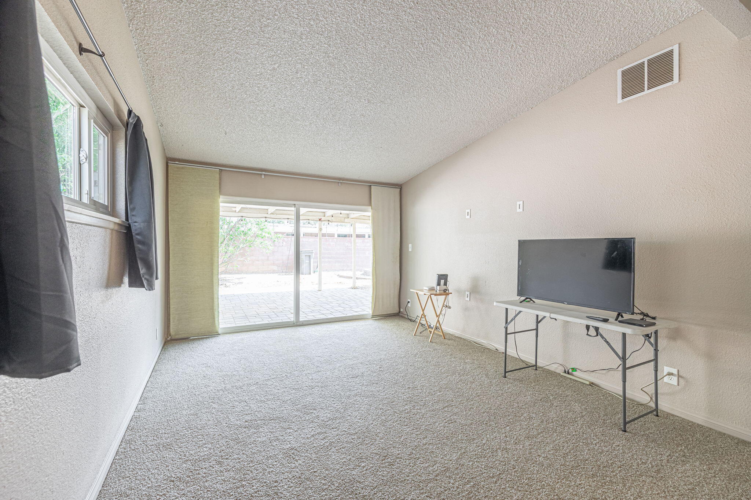1156, Ave J14, Lancaster, CA, 93534
1156, Ave J14, Lancaster, CA, 93534Basics
- Date added: Added 1 year ago
- Category: Residential
- Type: Single Family Residence
- Status: Active
- Bedrooms: 4
- Bathrooms: 2
- Lot size: 0.17 sq ft
- Year built: 1955
- Lot Size Acres: 0.17 sq ft
- Bathrooms Full: 2
- Bathrooms Half: 0
- County: Los Angeles
- MLS ID: 24005203
Description
-
Description:
This four bedroom single story upgraded home sits on a large corner lot in central west Lancaster. This home has new interior painting, new carpeting, vinyl windows, sink cabinets, toilets, shower enclosures, brushed Nickle door hardware, plumbing fixtures, lighting fixtures. The kitchen has large ceramic tile flooring, upgraded cabinetry, counter tops, island and stainless appliances. The primary bedroom has a bathroom with tile flooring, tile shower with enclosure and a privacy barn door. There is over head lighting, window blinds, some of the closet spaces are built out. The hall bathroom has a tub-shower with enclosures a tile flooring. There is a secondary bedroom with a built in window seat and additional book shelves. New HVAC system and solar system provide for an affordable utility bill. This home has deserts caped yards. There rear yard has large covered patio and fire pit. Near city services food, shopping (Sprouts) and freeway.
Show all description
Location
- Directions: Frwy 14 exit Avenue K east to 12th Street West then north to the property located on the S/E corner of Avenue J-14 & 12th Street West
Building Details
- Cooling features: Central Air, Evaporative Cooling
- Building Area Total: 1787 sq ft
- Garage spaces: 2
- Roof: Composition
- Construction Materials: Frame, Stucco
- Fencing: Block
- Lot Features: Corner Lot, Sprinklers In Rear
Miscellaneous
- Listing Terms: VA Loan, Cash, Conventional, FHA
- Compensation Disclaimer: .
- Foundation Details: Slab
- Architectural Style: Ranch
- CrossStreet: Avenue K & 12th Street West
- Road Surface Type: Paved, Public
- Utilities: Cable TV, Natural Gas Available, Sewer Connected
- Zoning: LRRA7000*
Amenities & Features
- Interior Features: Breakfast Bar
- Laundry Features: In Garage
- Patio And Porch Features: Covered, Slab
- Appliances: Dishwasher, Disposal, Gas Oven, Gas Range, Microwave, None
- Flooring: Carpet, Tile
- Heating: Natural Gas
- Parking Features: RV Access/Parking
- Pool Features: None
- WaterSource: Public
- Fireplace Features: None
Ask an Agent About This Home
Fees & Taxes
- Association Fee Includes: None - See Remarks
Courtesy of
- List Office Name: Coldwell Banker-A Hartwig Co.
