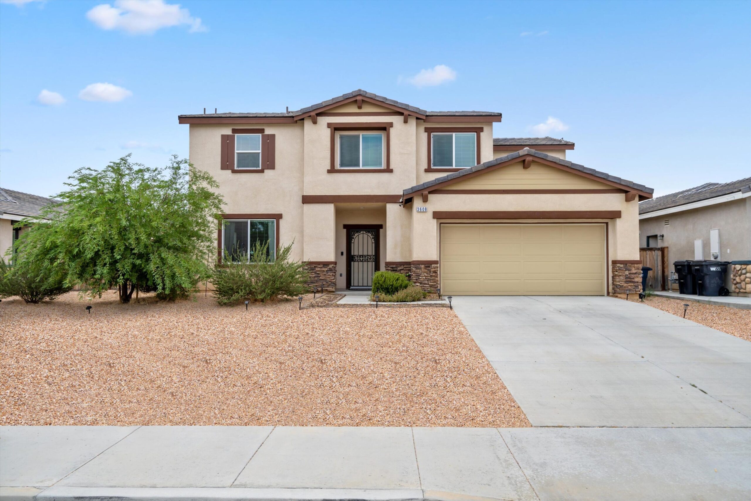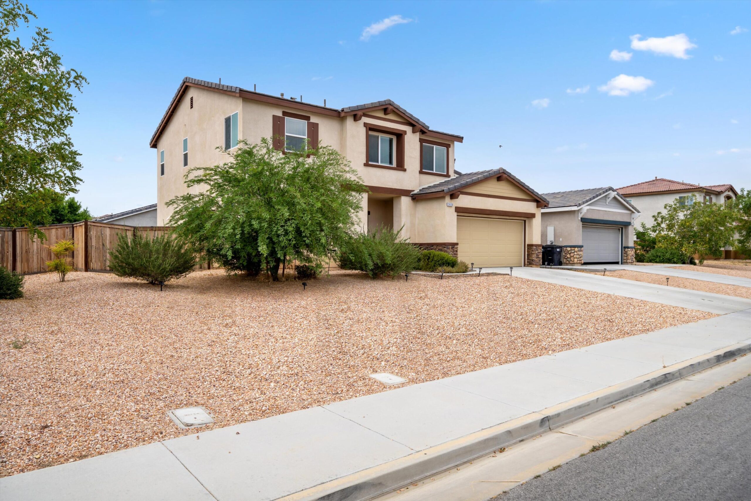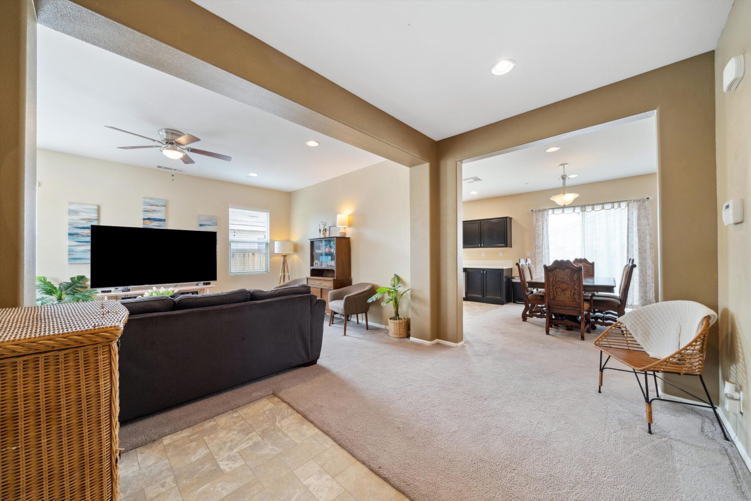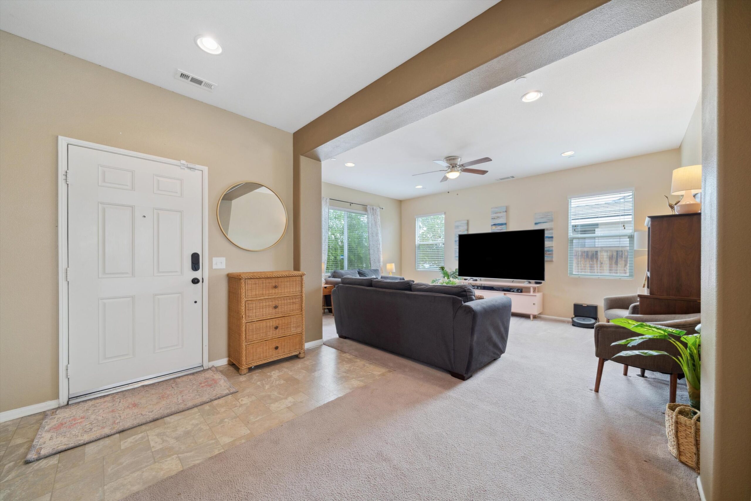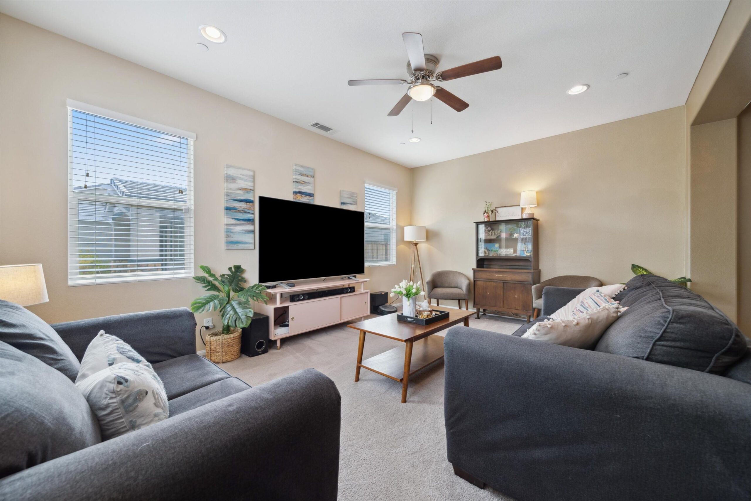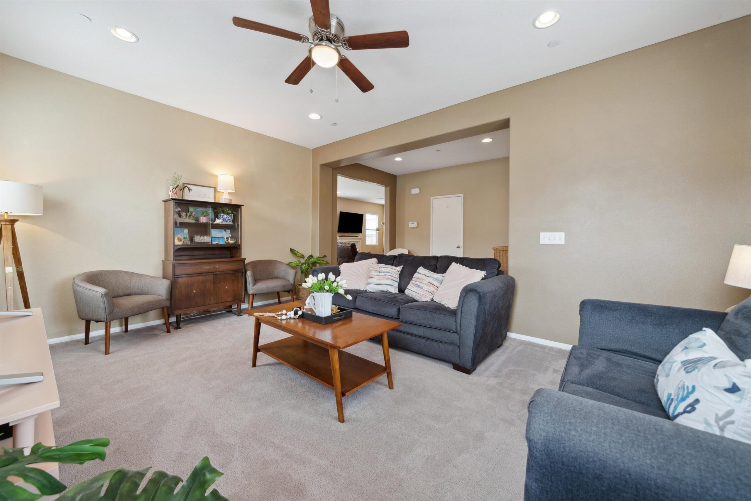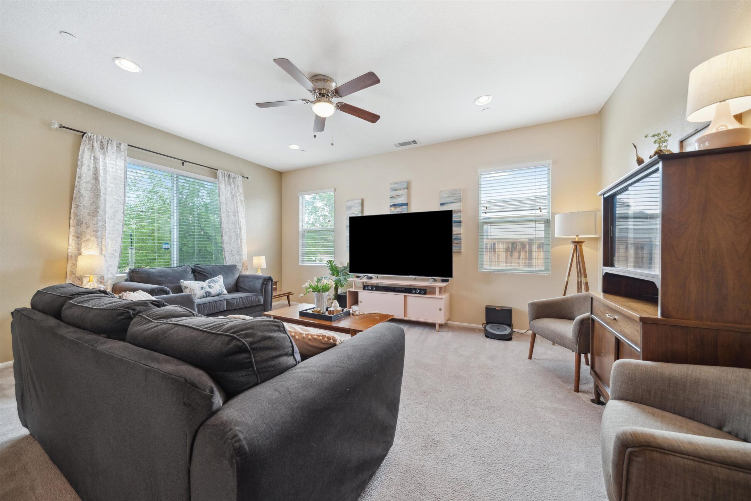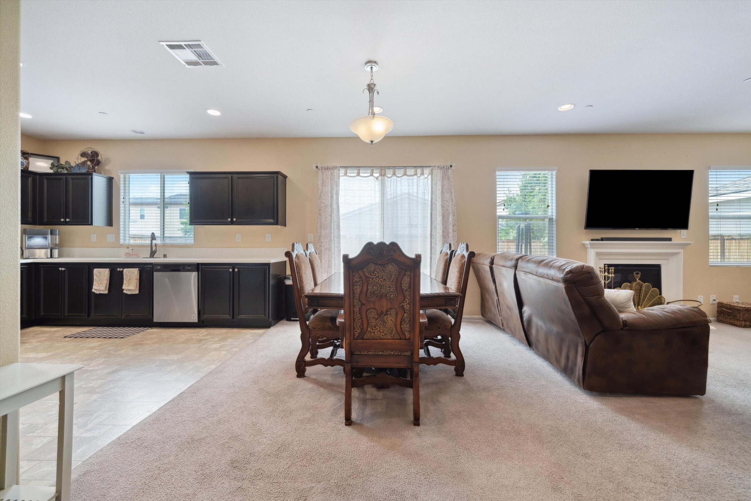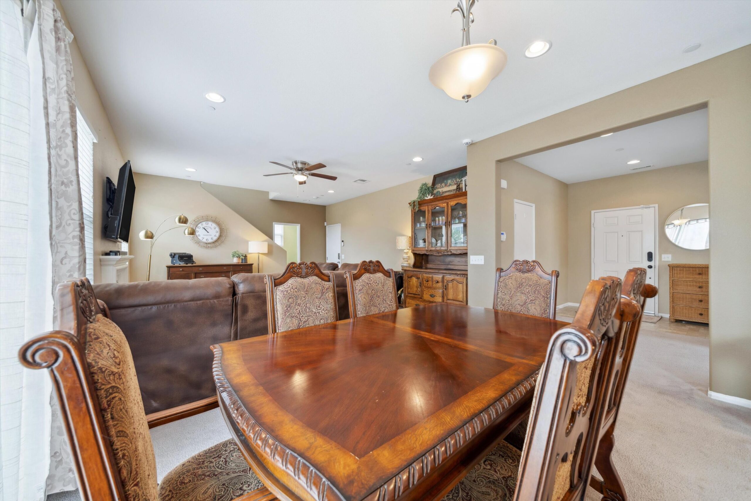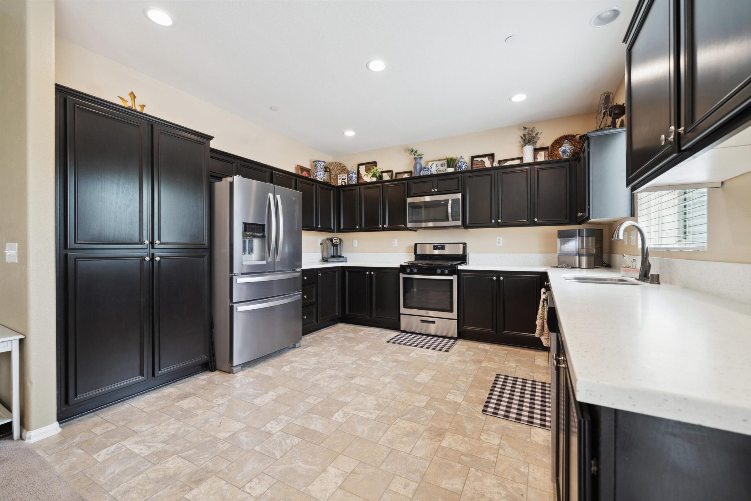3608, Half Dome, Rosamond, CA, 93560
3608, Half Dome, Rosamond, CA, 93560Basics
- Date added: Added 1 year ago
- Category: Residential
- Type: Single Family Residence
- Status: Active
- Bedrooms: 4
- Bathrooms: 3
- Lot size: 0.15 sq ft
- Year built: 2017
- Lot Size Acres: 0.15 sq ft
- Bathrooms Full: 2
- Bathrooms Half: 1
- County: Kern
- MLS ID: 24005301
Description
-
Description:
Beautiful Newer 2017 Frontier Built Home is Energy Efficient with Paid for Solar which Lowers Electricity Costs. Incredible Value for this 4 Bedroom and 2.5 Bath with Almost 2,300 sf of Living Space. Downstairs Features a Separate Formal Living Room, Spacious Kitchen Opens to Family Room with Fireplace and Access to Patio Space which is Perfect for Entertaining. Kitchen has Quartz Counters, Custom Cabinets with Lots of Storage and Stainless Appliances. Bonus - Refrigerator Included. Upstairs there is a Large Laundry Room and 4 Bedrooms. Bonus - Washer & Dryer are Included. Primary Bedroom is Spacious with Walk-In Closet and Bathroom Features Double Sinks, Soaking Tub and Walk-In Shower. Tankless Hot-Water System. Garage Floor has Clean-Looking Epoxy Finish. Front Yard is Low-Maintenance Desertscape on Automatic Drip. Large Backyard is Ready for Pool and Your Custom Touches. Centrally Located Close to Edwards Air Force Base, 14 Freeway, Schools, and Shopping. This Home is Move-In-Ready and a Must See.
Show all description
Location
- Directions: 14 Freeway north to Rosamond Blvd, turn west over the freeway. Left on 35th St. West, right on Mt. Whitney, left on Mt. St. Helen, right on Half Dome.
Building Details
- Cooling features: Central Air
- Building Area Total: 2286 sq ft
- Garage spaces: 2
- Roof: Tile
- Construction Materials: Stucco, Wood Siding
- Fencing: Vinyl
- Lot Features: Rectangular Lot, Sprinklers In Front
Miscellaneous
- Listing Terms: VA Loan, Cash, Conventional, FHA
- Compensation Disclaimer: .
- Foundation Details: Combination
- Architectural Style: Tract
- CrossStreet: 35th St. W / Mt. Whitney
- Road Surface Type: Paved, Public
- Utilities: Natural Gas Available, Sewer Connected
- Zoning: R-1
Amenities & Features
- Laundry Features: Upstairs, Gas Hook-up
- Patio And Porch Features: Slab
- Appliances: Dishwasher, Dryer, Gas Oven, Microwave, Refrigerator, Washer, None
- Flooring: Linoleum, Carpet
- Heating: Natural Gas
- Pool Features: None
- WaterSource: Public
- Fireplace Features: Family Room
Ask an Agent About This Home
Courtesy of
- List Office Name: Berkshire Hathaway HomeServices Troth, REALTORS
