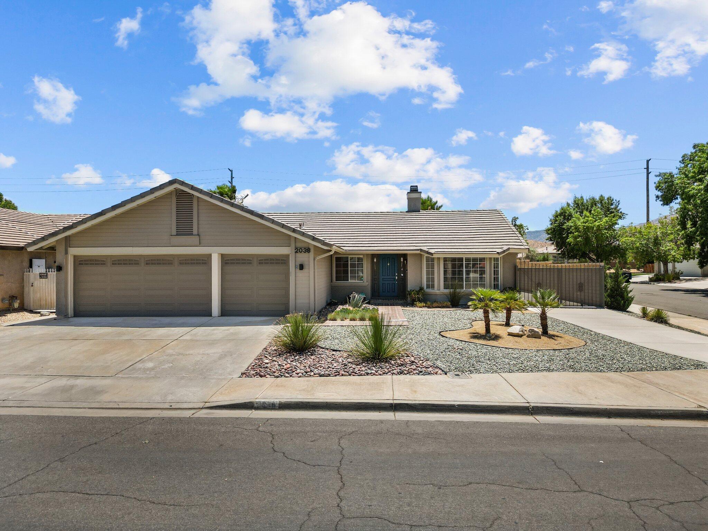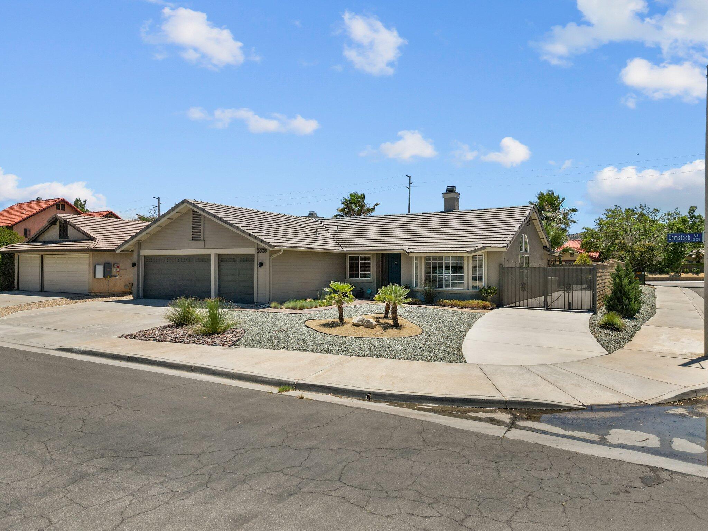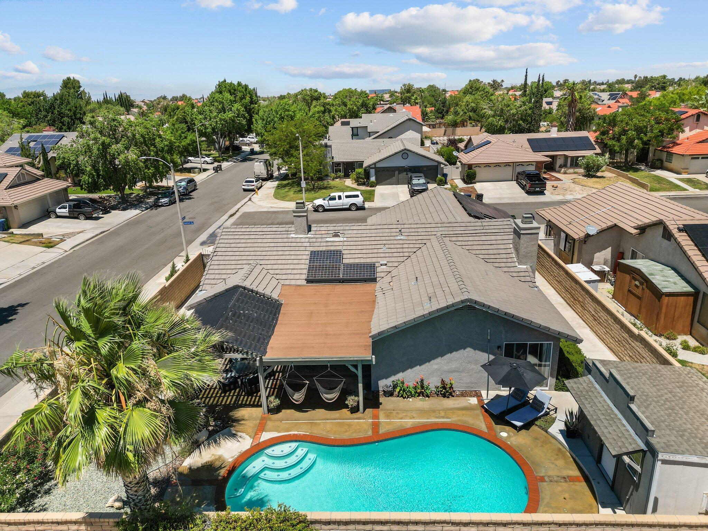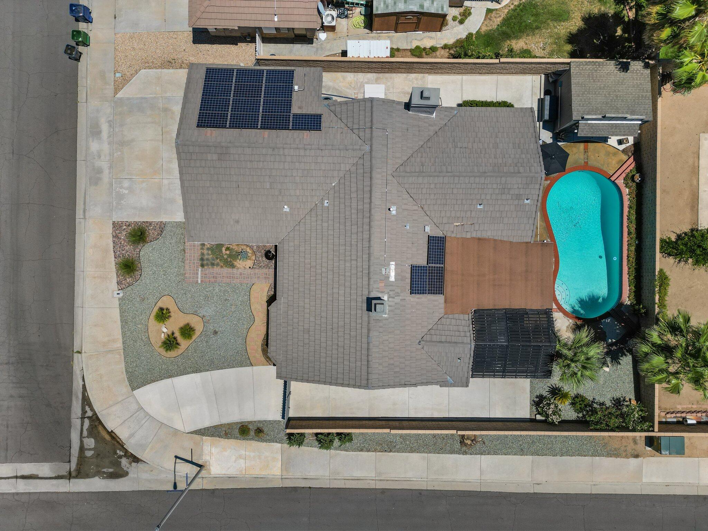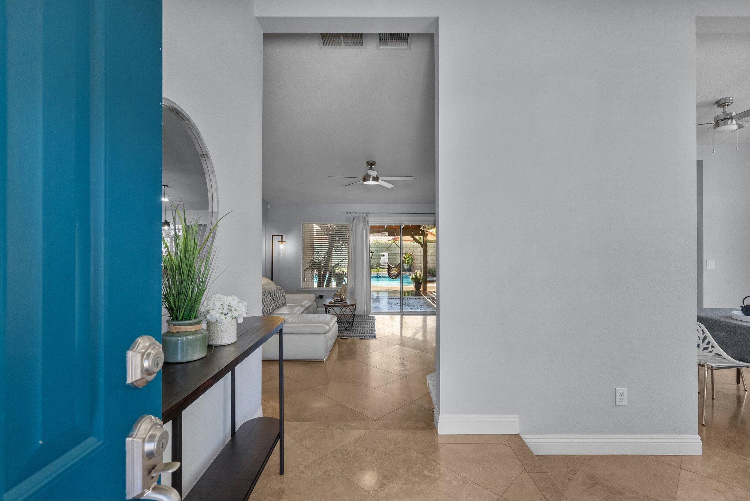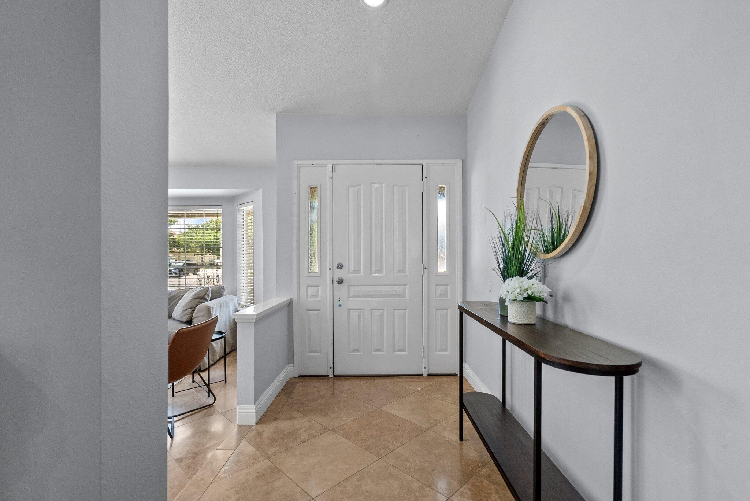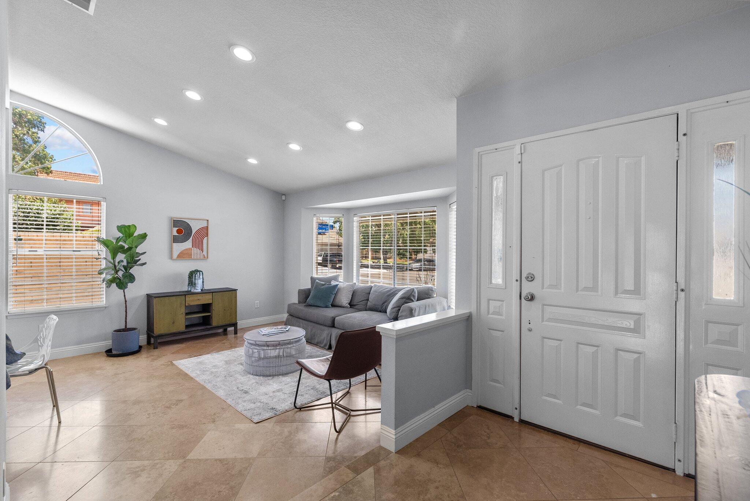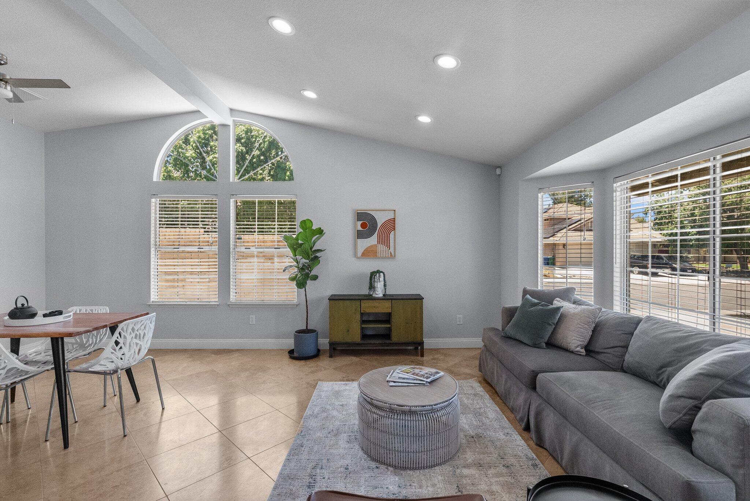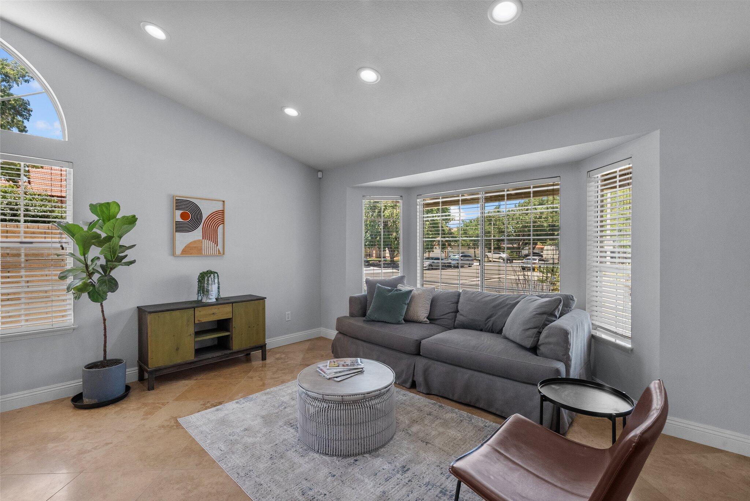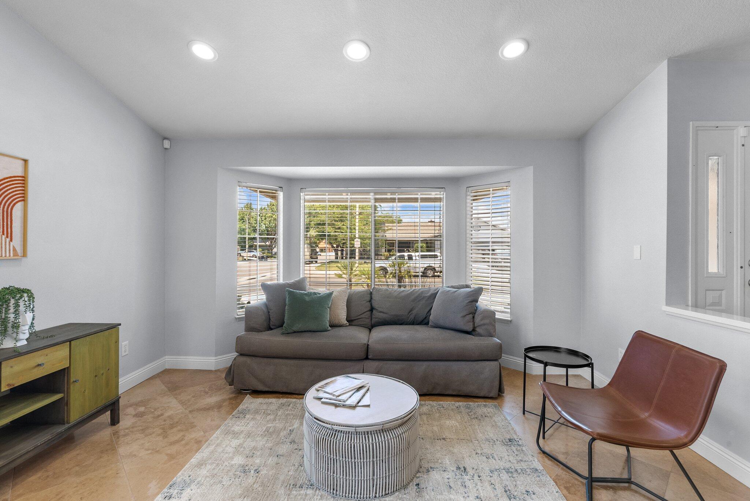2038, Comstock, Palmdale, CA, 93551
2038, Comstock, Palmdale, CA, 93551Basics
- Date added: Added 1 year ago
- Category: Residential
- Type: Single Family Residence
- Status: Active
- Bedrooms: 3
- Bathrooms: 2
- Lot size: 0.16 sq ft
- Year built: 1990
- Lot Size Acres: 0.16 sq ft
- Bathrooms Full: 2
- Bathrooms Half: 0
- County: Los Angeles
- MLS ID: 24005320
Description
-
Description:
Discover your perfect summer retreat in this stunning POOL HOME in West Palmdale! This beautifully maintained and upgraded home boasts travertine flooring, NEW paint, NEW Vinyl Flooring, LED lighting, energy-efficient SOLAR panels, evaporative cooler AND a cabana with its own A/C to chill on those summer nights! The kitchen is a chef's dream, featuring GRANITE countertops, STAINLESS STEEL appliances, ample cabinet space, elegant pendant lights, and two large breakfast bar areas. Primary suite with it's own Lounge area and fireplace! The open, and inviting floor plan is accentuated by large windows with blinds, filling the home with warm and inviting natural light. The spacious family room is perfect for gatherings, complete with a large brick fireplace. Each bedroom offers plenty of space, including the master suite with its own private bathroom and fireplace. Step outside to your peaceful retreat from a long day in the RESORT-STYLE backyard, featuring a refreshing gunite pool, a built-in BBQ, RV access, Plus, it's just a 5-minute drive to the freeway, making it commuter-friendly and conveniently close to shops, schools, and restaurants. Appliances are negotiable, making this home move-in ready and perfect for summer living!
Show all description
Location
- Directions: Head west on Rancho Vista Blvd toward Mall Ring Rd. Turn left onto Summerwind Dr. Continue onto Ave P-8. Turn right onto Yellowstone St. Turn right onto Comstock Ct. Property will be on the right
Building Details
- Cooling features: Central Air
- Building Area Total: 1666 sq ft
- Garage spaces: 3
- Roof: Tile
- Construction Materials: Stucco
- Fencing: Block
- Lot Features: Corner Lot
Miscellaneous
- Listing Terms: VA Loan, Cash, Conventional, FHA
- Compensation Disclaimer: The listing broker's offer of compensation is made only to participants of the MLS where the listing is filed.
- Foundation Details: Slab
- Architectural Style: Contemporary
- CrossStreet: Yellowstone St and W Ave P8
- Road Surface Type: Paved
- Utilities: Natural Gas Available, Sewer Connected
- Zoning: PDR1
Amenities & Features
- Interior Features: Breakfast Bar
- Laundry Features: Laundry Room
- Patio And Porch Features: Covered
- Appliances: None
- Exterior Features: Barbecue
- Flooring: Tile, Laminate
- Heating: Natural Gas
- Parking Features: RV Access/Parking
- Pool Features: Private, In Ground, Gunite
- WaterSource: Public
- Fireplace Features: Family Room, Master Bedroom
Ask an Agent About This Home
Courtesy of
- List Office Name: Keller Williams Encino/Sherman Oaks
