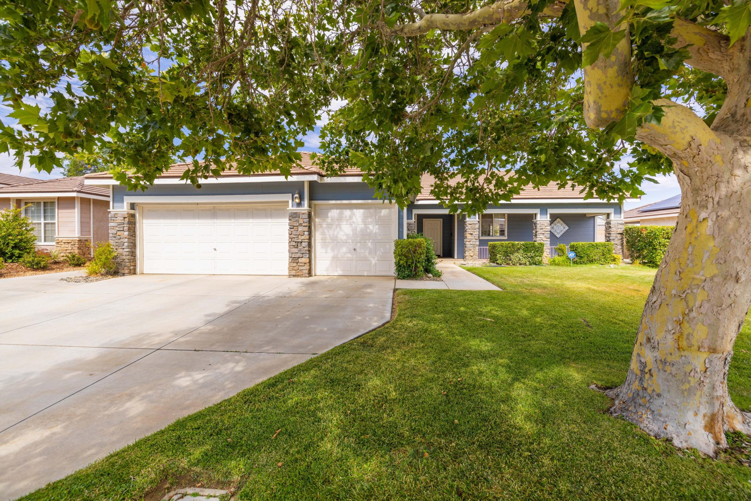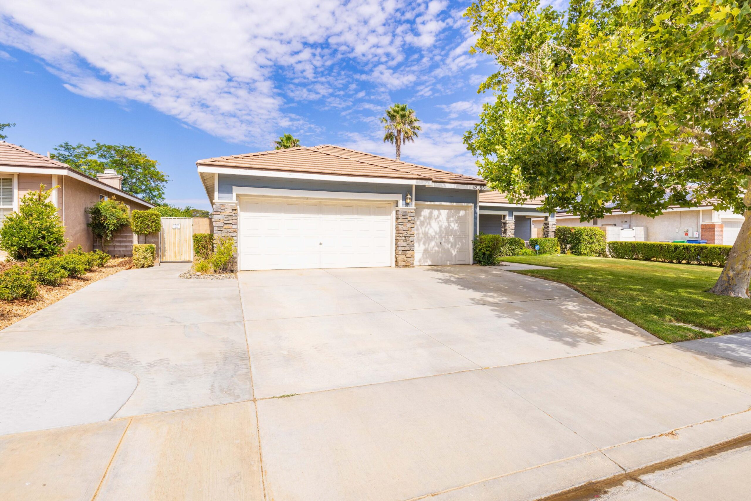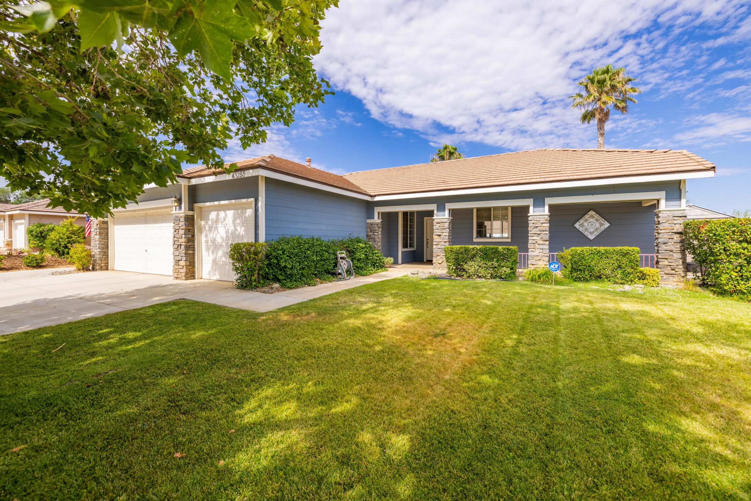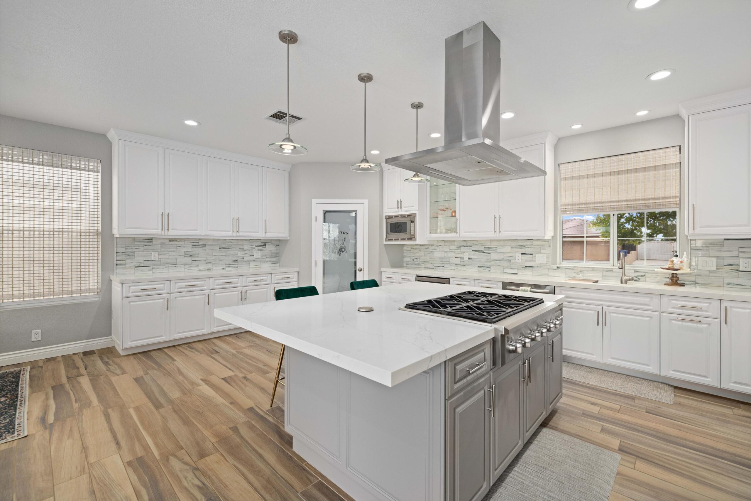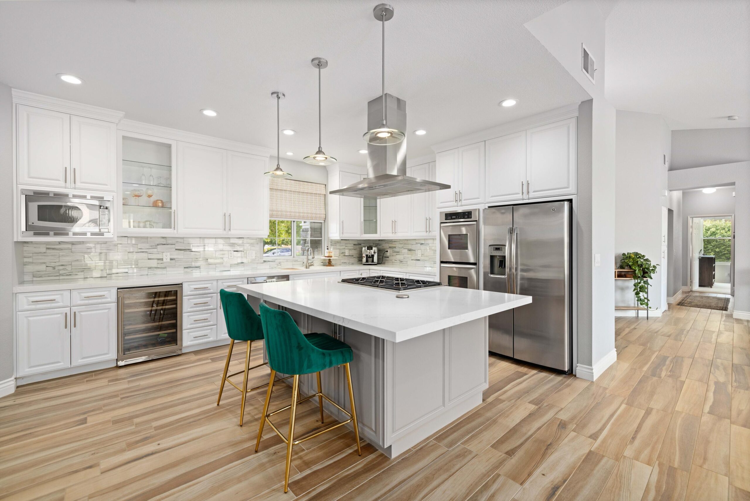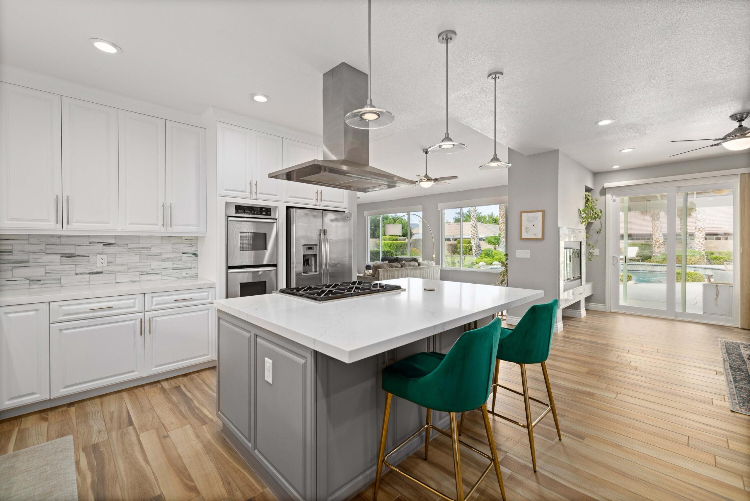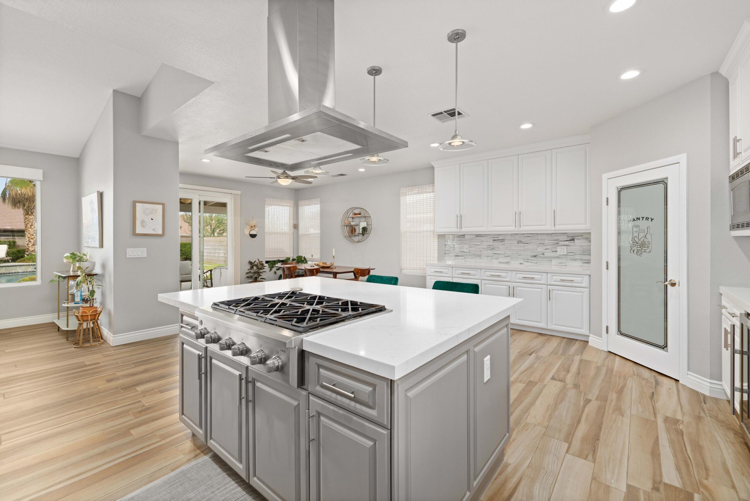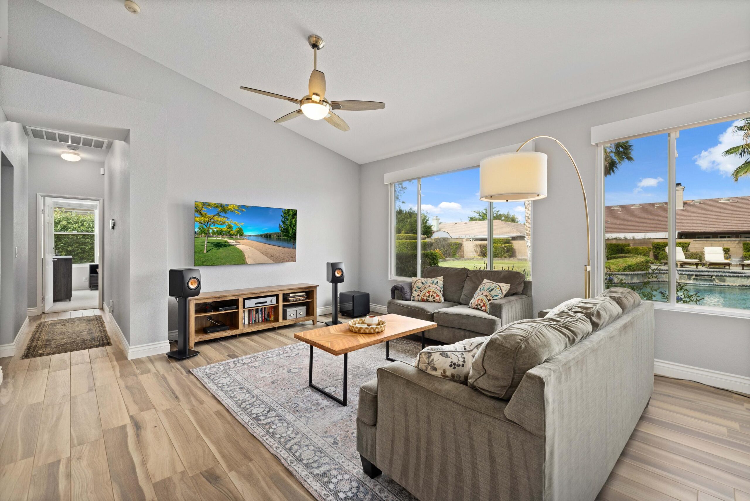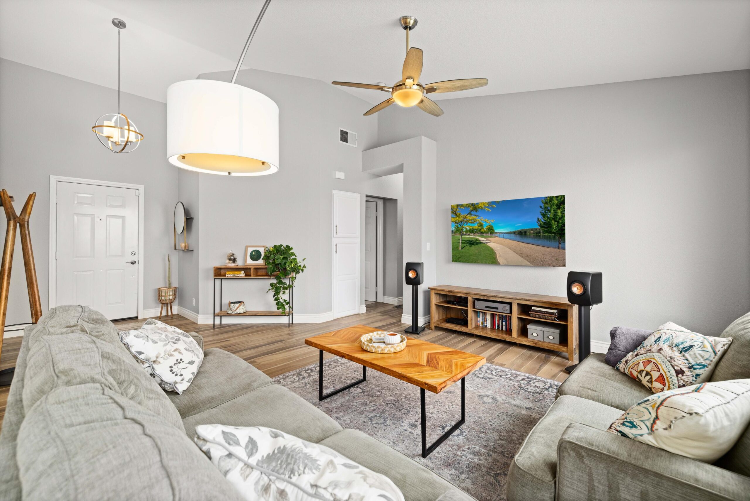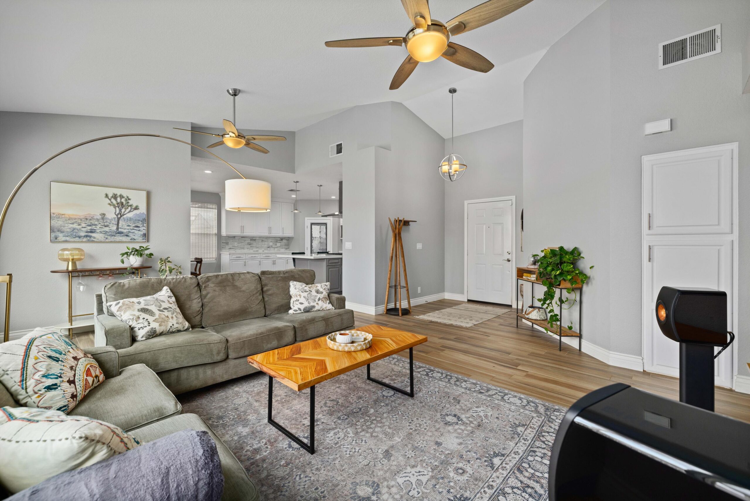43255, Paloma, Lancaster, CA, 93536
43255, Paloma, Lancaster, CA, 93536Basics
- Date added: Added 1 year ago
- Category: Residential
- Type: Single Family Residence
- Status: Active
- Bedrooms: 3
- Bathrooms: 2
- Lot size: 0.24 sq ft
- Year built: 1992
- Lot Size Acres: 0.24 sq ft
- Bathrooms Full: 2
- Bathrooms Half: 0
- County: Los Angeles
- MLS ID: 24005355
Description
-
Description:
Welcome to your dream home on the west side of Lancaster! This immaculate 3-bedroom, 2-bathroom residence offers the perfect blend of modern luxury and comfortable living. From the moment you arrive, you'll be captivated by the perfectly landscaped yards and the inviting curb appeal. Step inside and discover the heart of this home—a giant chef's kitchen that will inspire your culinary creativity. Equipped with a double oven, a 6-burner stove, and a large pantry, this kitchen is a chef's delight. Abundant storage ensures that all your kitchen essentials are neatly organized, making cooking a true pleasure. The open-concept living and dining areas provide a seamless flow, perfect for entertaining guests or enjoying cozy family nights. The spacious bedrooms offer tranquility and comfort, with ample closet space and natural light. The outdoor space is nothing short of a private paradise. The meticulously landscaped yards provide a serene setting, while the sparkling pool and spa offer a luxurious escape for relaxation and recreation. Pool features a roof top water solar heater for those cooler days. Whether you're hosting a summer barbecue or unwinding after a long day, this backyard oasis is sure to impress. Additional features include a three-car garage, modern fixtures, and a prime location close to schools, shopping, and dining. Don't miss the opportunity to make this exceptional property your new home. Contact us today to schedule a viewing and experience the elegance and comfort of this Lancaster gem!
Show all description
Location
- Directions: 45th West, K6, Paloma ct. 2nd house on right
Building Details
- Cooling features: Central Air
- Building Area Total: 1764 sq ft
- Garage spaces: 3
- Roof: Tile
- Construction Materials: Stucco, Wood Siding
- Fencing: Block
Video
- Virtual Tour URL Unbranded: https://my.matterport.com/show/?m=cpUcegA4rmc
Miscellaneous
- Listing Terms: VA Loan, USDA Loan, Cash, Conventional, FHA
- Compensation Disclaimer: The listing broker's offer of compensation is made only to participants of the MLS where the listing is filed.
- Foundation Details: Slab
- Architectural Style: Custom
- CrossStreet: K6
- Road Surface Type: Paved, Public
- Utilities: 220 Electric, Cable TV, Internet, Natural Gas Available, Sewer Connected
- Zoning: LCA110000
Amenities & Features
- Appliances: Dishwasher, Disposal, Double Oven, Dryer, Gas Range, Microwave, Refrigerator, Washer, Wine/Beverage Cooler
- Pool Features: Solar Heat, Private, In Ground
- WaterSource: Public
- Fireplace Features: Living Room
- Spa Features: Gunite, In Ground, Private
Ask an Agent About This Home
Courtesy of
- List Office Name: Keller Williams Realty A.V.
