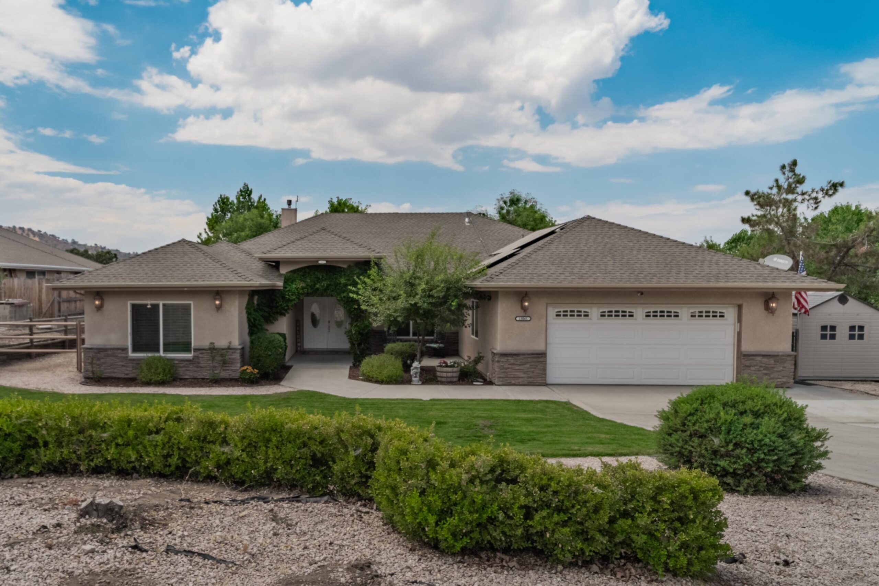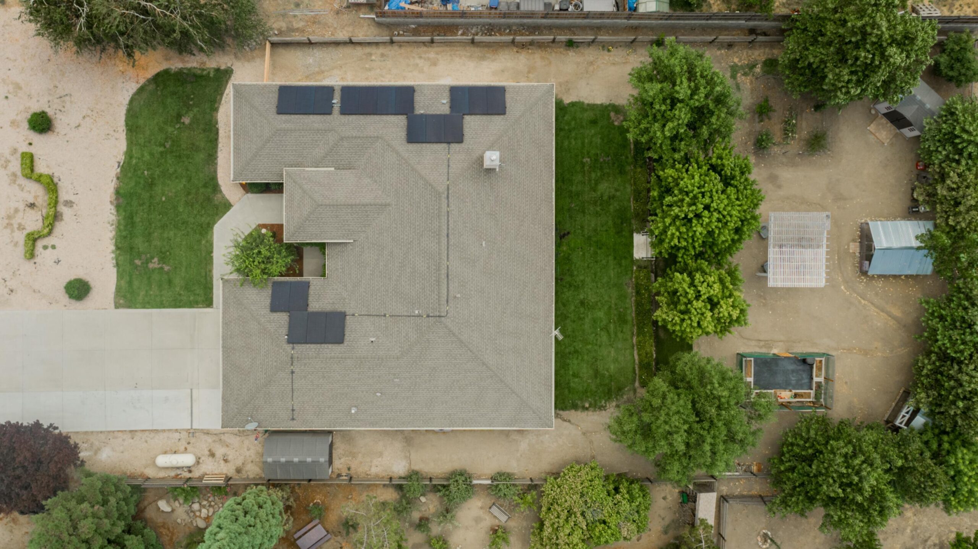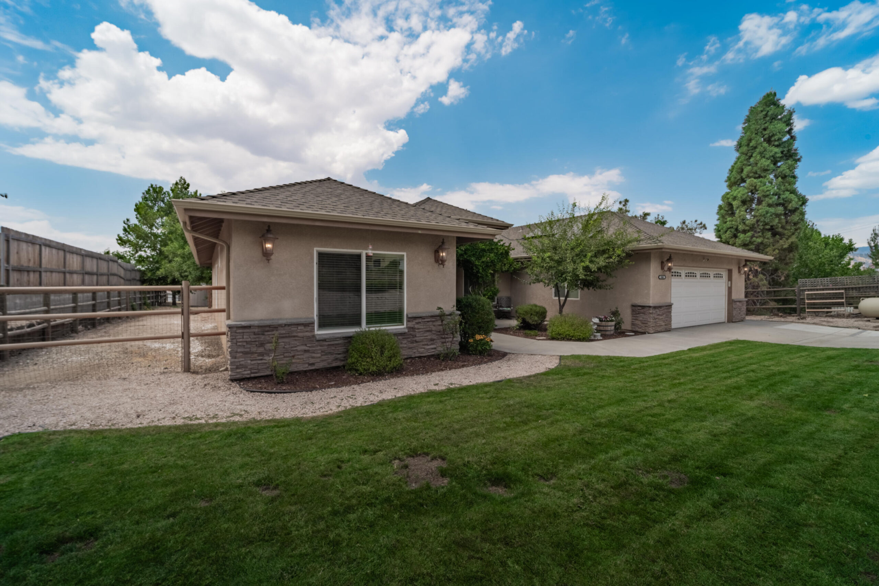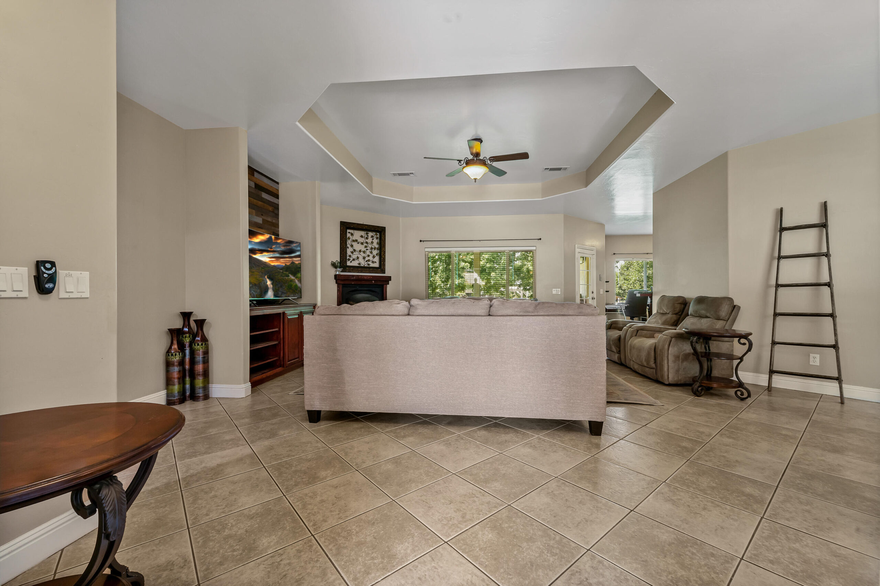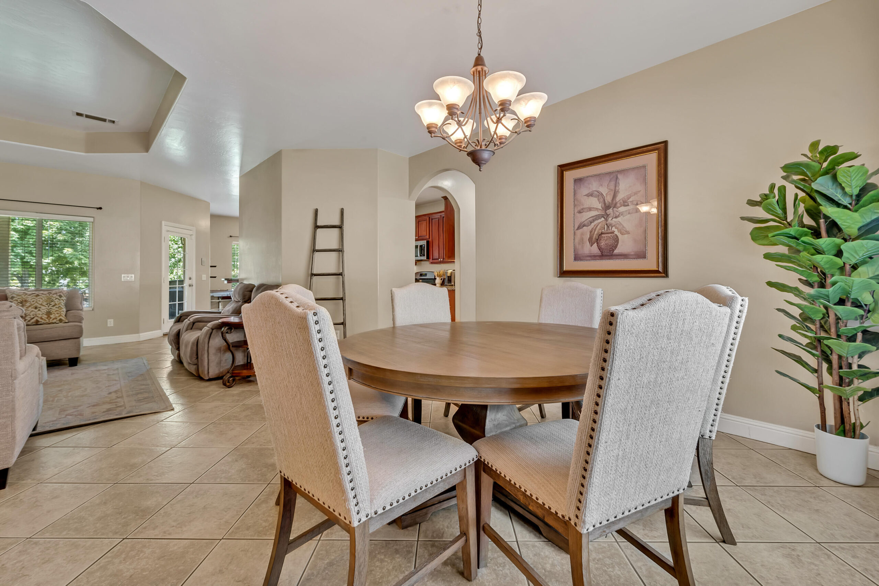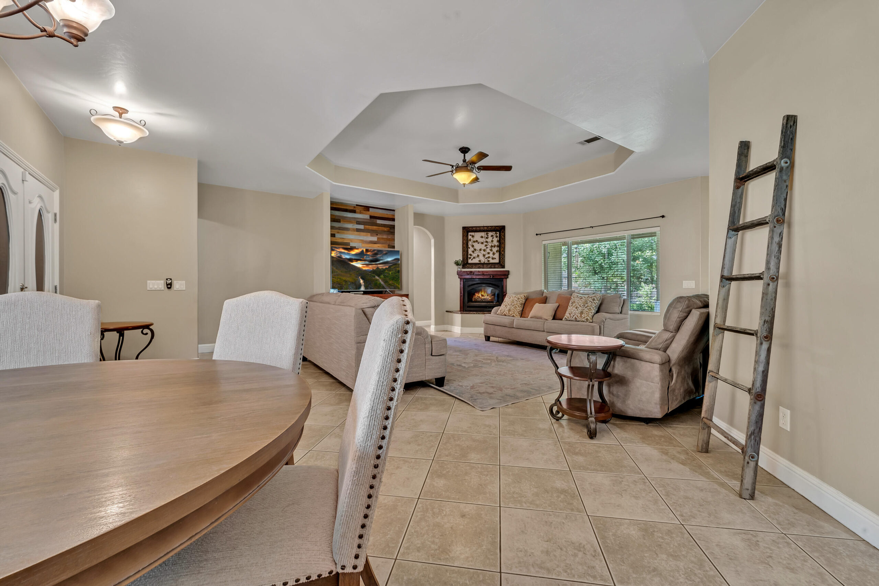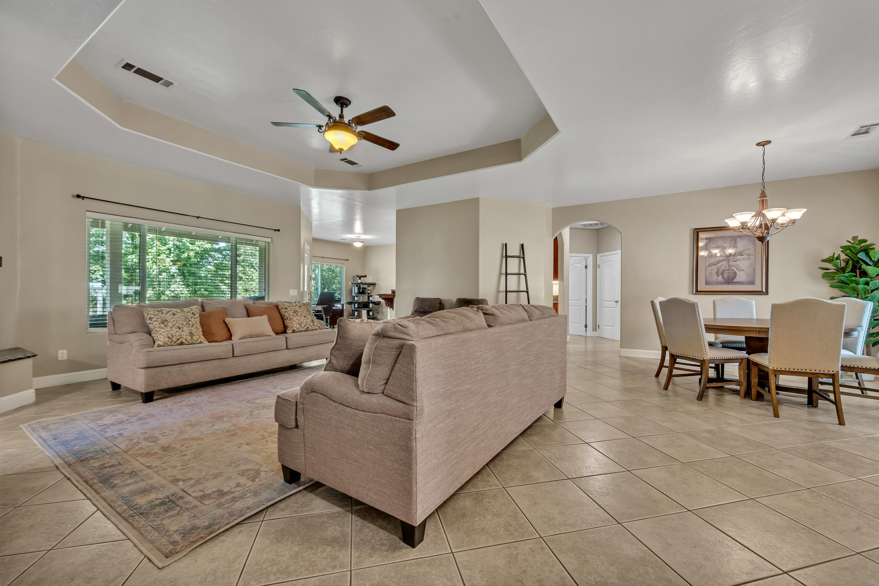18061, Bowie, Tehachapi, CA, 93561
18061, Bowie, Tehachapi, CA, 93561Basics
- Date added: Added 1 year ago
- Category: Residential
- Type: Single Family Residence
- Status: Active
- Bedrooms: 4
- Bathrooms: 3
- Lot size: 0.38 sq ft
- Year built: 2007
- Lot Size Acres: 0.38 sq ft
- Bathrooms Full: 3
- Bathrooms Half: 0
- County: Kern
- MLS ID: 24005757
Description
-
Description:
Discover a truly remarkable property that will captivate you from the moment you arrive! Experience the lush landscaping and greenery that guide you to a charming, private covered entry. Inside, you'll be greeted by a spacious and open floor plan with exquisite custom features. The living room, with an accent wood wall and fireplace, seamlessly connects to both the dining area and the breakfast bar in the kitchen. The kitchen, which overlooks a separate dining area, boasts granite countertops, stainless steel appliances, and generous counter and cabinet space.
This thoughtfully designed single-story ranch home includes a split floor plan that offers privacy for both the primary and secondary bedrooms, with 4 bedrooms and 3 full bathrooms providing ample space for a variety of needs. The primary bedroom has a walk in closet and the primary bathroom boats a walk in tiled shower, a soaking tub and 2 separate vanities with granite counters.
Enjoy outdoor living at its finest with a spacious backyard perfect for summer Bar-B-Ques, featuring a covered patio, 2 outdoor sheds, a garden area, a chicken coop, and a gazebo with a sitting area. Take in the serene mountain views from both the front and back yards on over 16,500 sqft lot size, and relish the benefits of living in the wonderful community of Stallion Springs. With the added advantage of PAID solar and Tesla batteries, this home combines comfort with sustainability. Don't miss the chance to make this stunning property yours! Schedule your visit today!
Show all description
Location
- Directions: From Banducci - Stallion Springs to Man O War to Bowie to property on right
Building Details
- Cooling features: Central Air
- Building Area Total: 2316 sq ft
- Garage spaces: 2
- Roof: Composition
- Construction Materials: Stucco
- Lot Features: Sprinklers In Front, Sprinklers In Rear
Video
Miscellaneous
- Listing Terms: VA Loan, Cash, Conventional, FHA
- Compensation Disclaimer: .
- Foundation Details: Slab
- Architectural Style: Contemporary, Ranch, Traditional
- CrossStreet: Stallion Springs and Man O War
- Pets Allowed: Yes
- Road Surface Type: Paved
- Utilities: Propane
- Zoning: E(1/4) RS
Amenities & Features
- Interior Features: Breakfast Bar
- Laundry Features: Laundry Room
- Patio And Porch Features: Covered
- Appliances: Dishwasher, Gas Range, Microwave, None
- Flooring: Tile, Laminate
- Sewer: Septic System
- Parking Features: RV Access/Parking
- Pool Features: None
- WaterSource: Public
- Fireplace Features: Living Room
Ask an Agent About This Home
Courtesy of
- List Office Name: RE/MAX All-Pro
