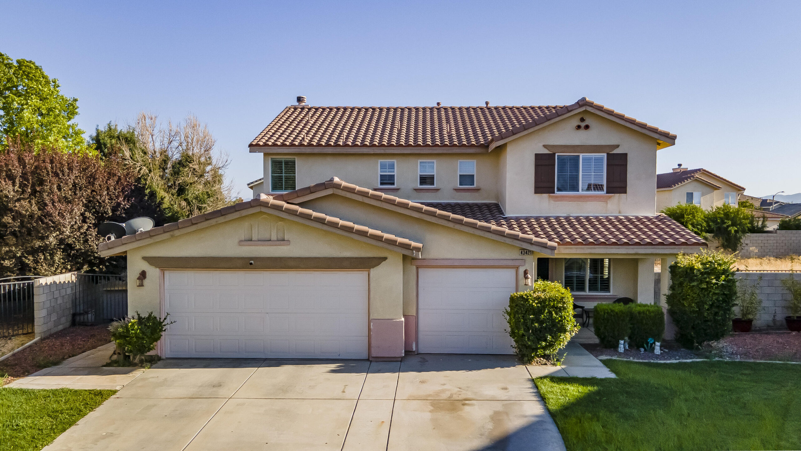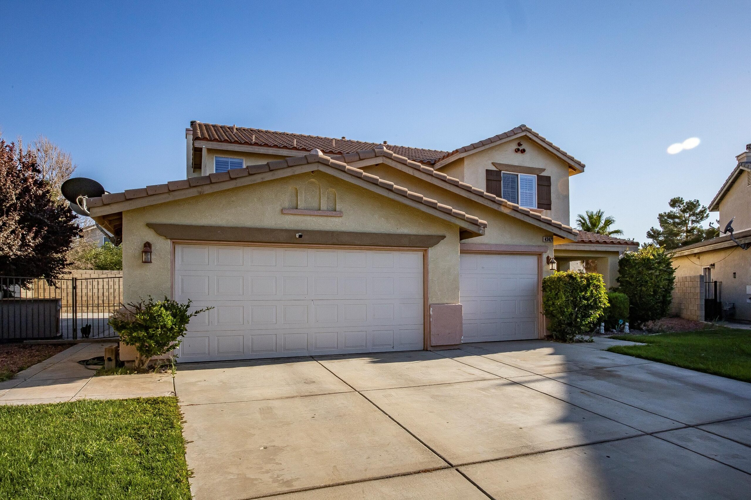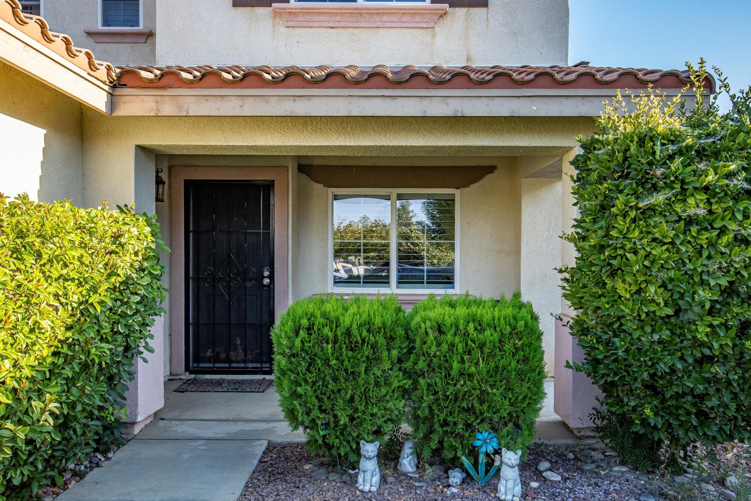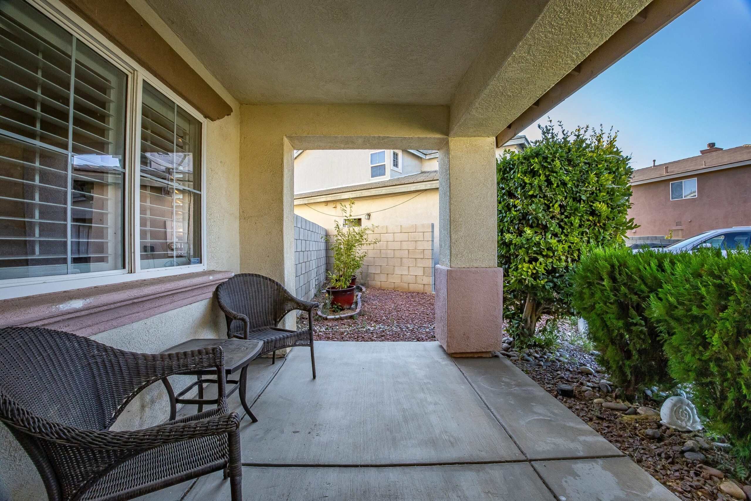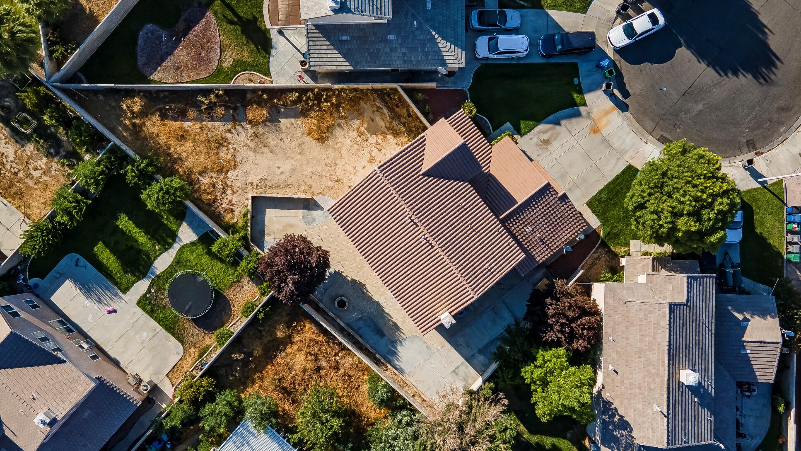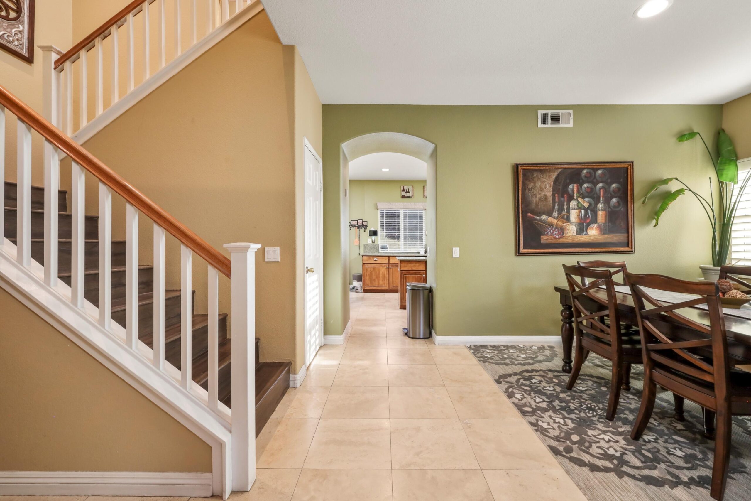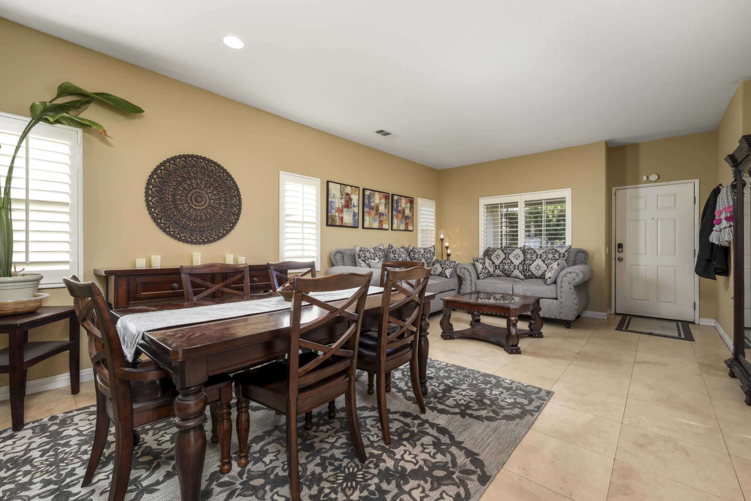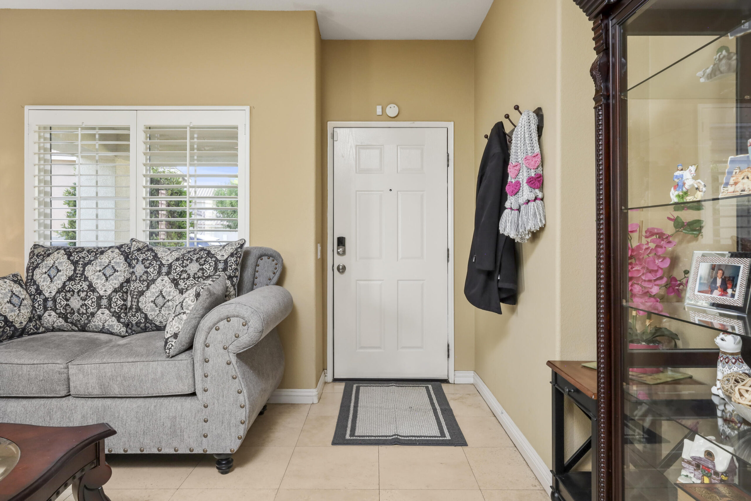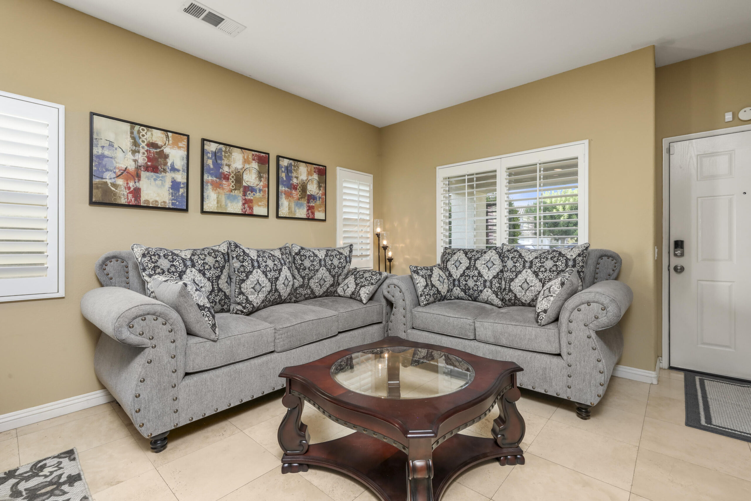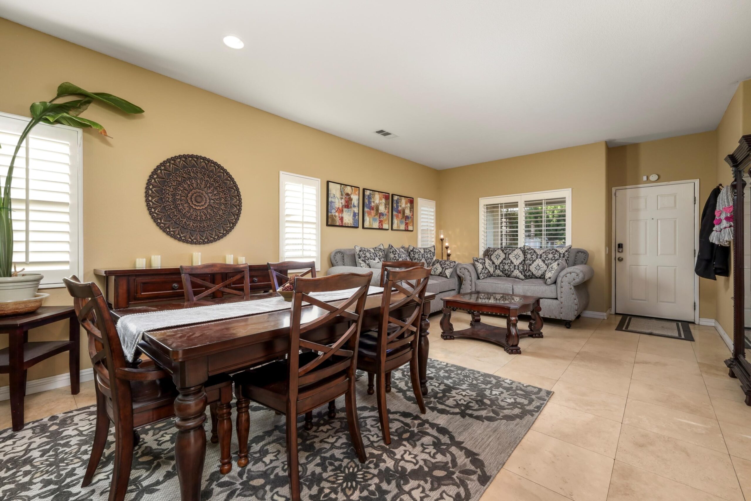43421, Bale, Lancaster, CA, 93535
43421, Bale, Lancaster, CA, 93535Basics
- Date added: Added 1 year ago
- Category: Residential
- Type: Single Family Residence
- Status: Active
- Bedrooms: 5
- Bathrooms: 3
- Lot size: 0.21 sq ft
- Year built: 2003
- Lot Size Acres: 0.21 sq ft
- Bathrooms Full: 3
- Bathrooms Half: 0
- County: Los Angeles
- MLS ID: 24005979
Description
-
Description:
This stunning 5-bedroom, 3-bathroom home boasts over 2,600 sq. ft. of living space on an expansive lot of over 9,000 sq. ft., offering endless possibilities, whether you're looking to add a pool, an ADU, or just enjoy the spacious outdoors. Situated in a highly desirable neighborhood, this home is conveniently located next to Sky Tower Softball/Baseball Park and the Lancaster Soccer Complex, with easy access to the freeway & nearby shopping centers. Upon entering, you'll be greeted by a family room bathed in natural light, featuring elegant shutters, recessed lighting, & ceiling fans throughout. The main floor includes a guest bedroom, a full bathroom, & a laundry room for added convenience. The living room is the perfect gathering spot, complete with a cozy gas fireplace& custom shelving. The remodeled open-concept kitchen is a true delight, equipped with hardwood cabinets, a well-maintained original tile flooring, 6-burner stove, & a convenient island. With ample storage & a spacious pantry, this kitchen is designed for both functionality and style. A wet bar, which can double as a desk space, adds an extra touch of versatility & storage space.
Show all description
Upstairs, you'll find 4 additional bedrooms, including a perfectly sized loft with newer vinyl flooring. The primary suite is a true retreat, featuring a generously sized bathroom with dual sinks & two closets. The second floor also includes a full bathroom, ensuring comfort & privacy for everyone.The backyard is an entertainer's paradise, with extensive concrete work that saves you $ in landscaping costs. Enjoy evenings by the gas bonfire, while the kids play in the ample space for bikes & ball games. Retaining walls, block wall, drainage system, & sprinklers throughout make this yard both beautiful & low-maintenance, with plenty of room to add your personal touch. 3-car garage is a standout feature with abundant shelving, extra lighting & backyard access, making it a perfect space for projects & storage. 2 AC units!
Location
- Directions: From 14 freeway exit ave l, turn right. drive down to 30th east and turn left. drive down to k4 and turn right. immediate right on Rucker street, follow the street down to Bale court and turn right.
Building Details
- Building Area Total: 2632 sq ft
- Garage spaces: 3
- Roof: Tile
- Construction Materials: Concrete, Stucco, Wood Siding
- Fencing: Block, Vinyl
- Lot Features: Cul-De-Sac, Sprinklers In Front
Miscellaneous
- Listing Terms: VA Loan, USDA Loan, 1031 Exchange, FHA 203(k), Cash, Conventional, FHA
- Compensation Disclaimer: .
- Foundation Details: Slab
- Architectural Style: Modern
- CrossStreet: k4 and 30th
- Road Surface Type: Public
- Utilities: Natural Gas Available
- Zoning: Lrr700
Amenities & Features
- Laundry Features: In Unit, Downstairs
- Patio And Porch Features: Slab
- Appliances: Dishwasher, Gas Oven, Microwave, None
- Flooring: Tile
- Heating: Central, Natural Gas
- Parking Features: RV Access/Parking
- Pool Features: None
- WaterSource: Public
- Fireplace Features: Gas, Living Room
Ask an Agent About This Home
Courtesy of
- List Office Name: The Real Estate Place
