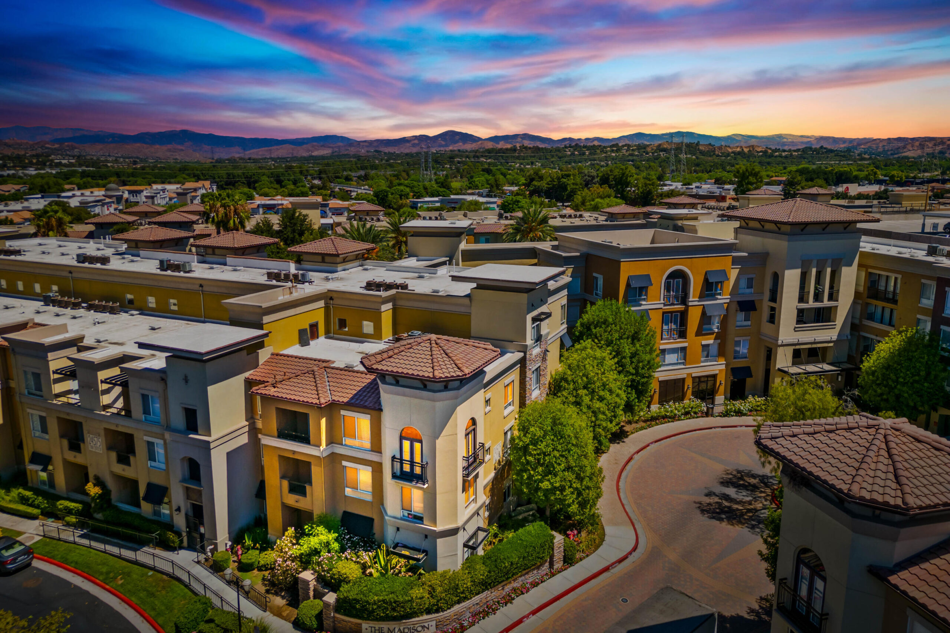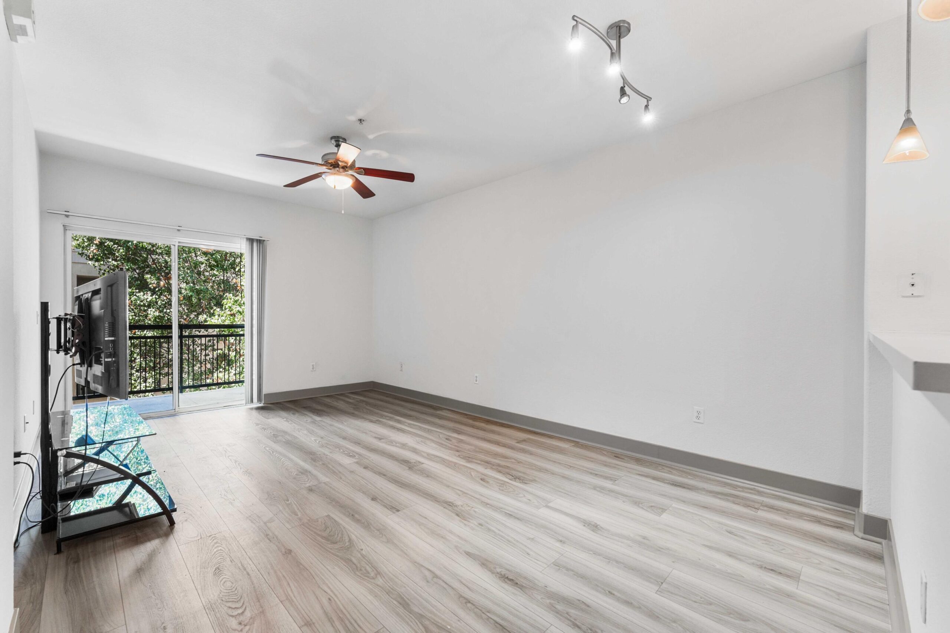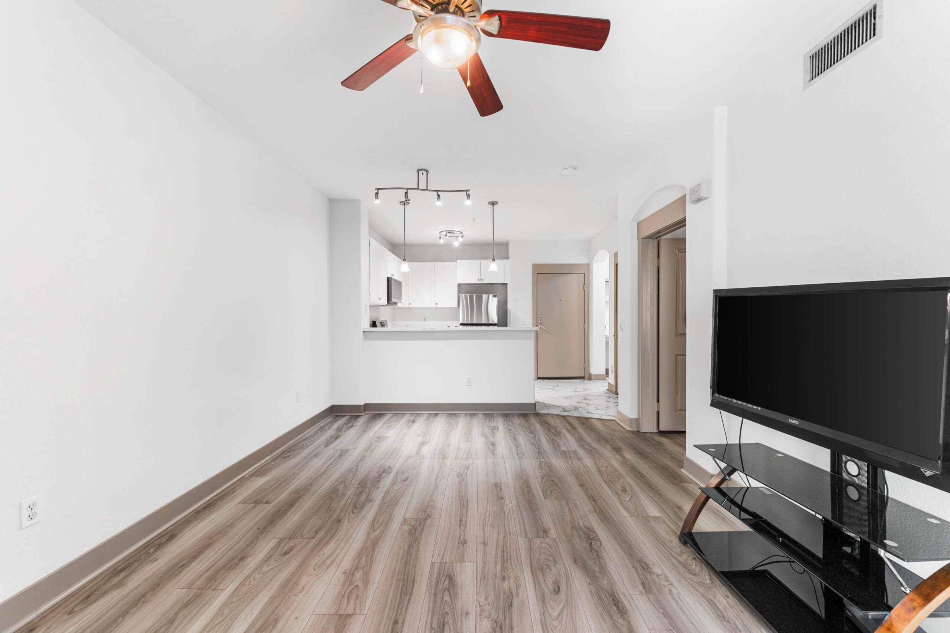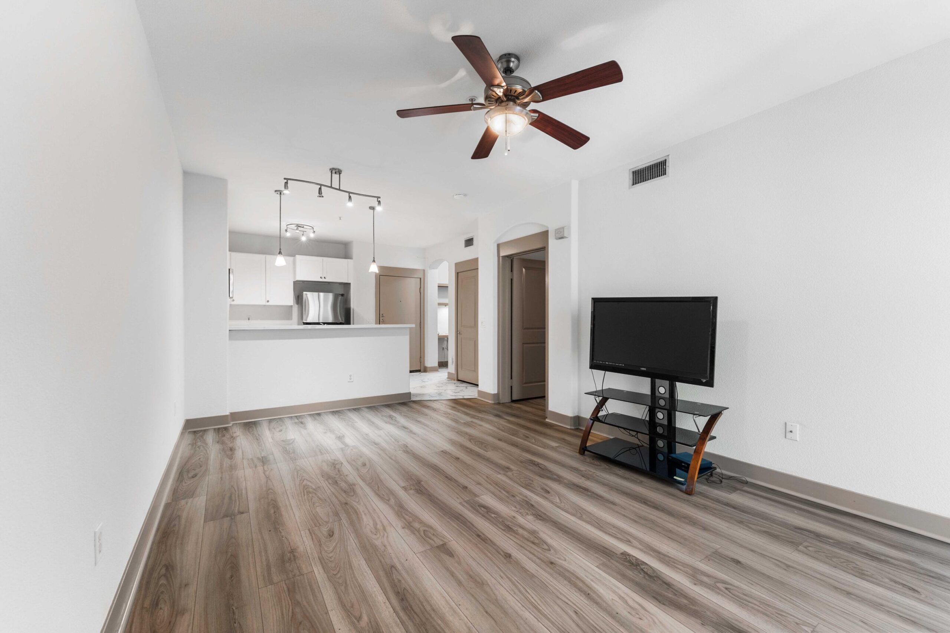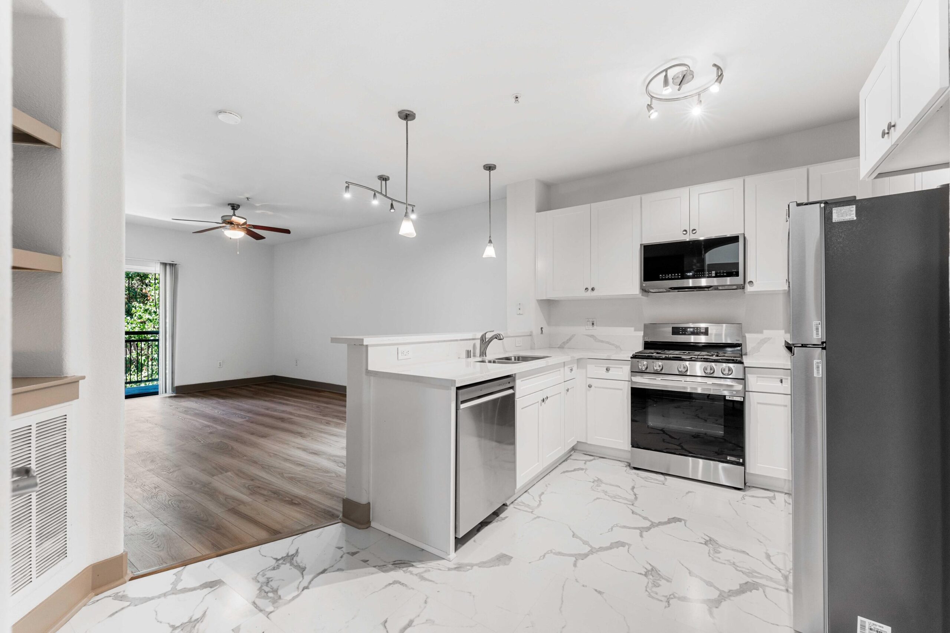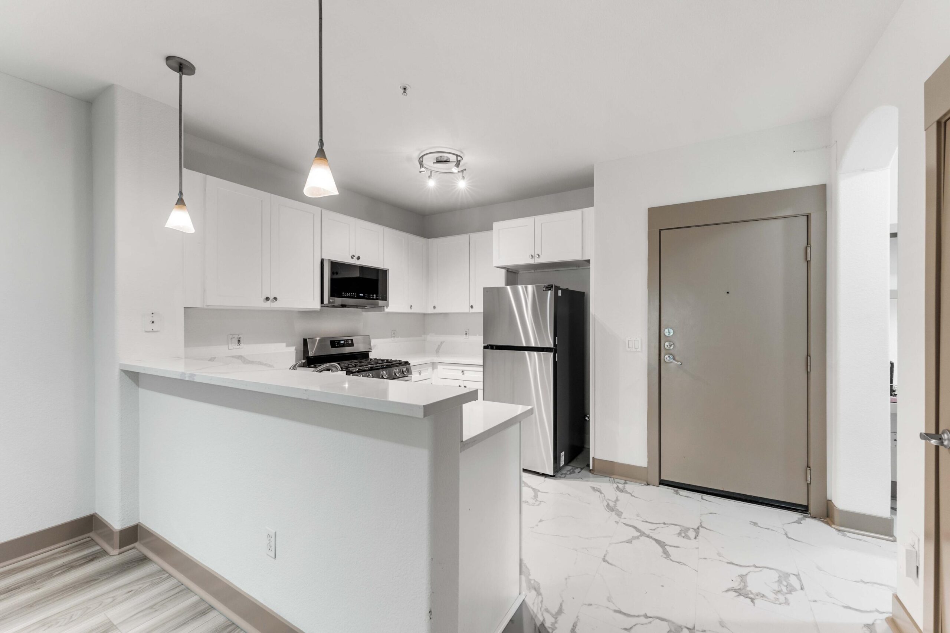24535, Town Center, Santa Clarita, CA, 91355
24535, Town Center, Santa Clarita, CA, 91355Basics
- Date added: Added 1 year ago
- Category: Residential
- Type: Condominium
- Status: Active
- Bedrooms: 1
- Bathrooms: 1
- Lot size: 3.71 sq ft
- Year built: 2003
- Lot Size Acres: 3.71 sq ft
- Bathrooms Full: 1
- Bathrooms Half: 0
- County: Los Angeles
- MLS ID: 24006121
Description
-
Description:
***BEAUTIFUL CONDO WITH WONDERFUL HOA AMENITIES***
Show all description
Welcome to this stunning condo located in the heart of Valencia, Nestled in a well-maintained complex, this second-floor unit offers a perfect blend of comfort and convenience.The spacious open kitchen is a chef's dream, designed for those who love to cook and entertain. With ample counter space, modern appliances, and stylish finishes, it's ready for any culinary adventure. The open layout flows seamlessly into the living and dining areas, creating an inviting space for gatherings and relaxation.Natural light floods every corner of this beautiful condo, enhancing the warm and welcoming atmosphere. Each room is bathed in sunlight, creating bright and airy spaces throughout the day.
This condo boasts well-appointed bedrooms with large windows that let in plenty of natural light, ensuring every room feels open and vibrant. Thoughtful details and quality finishes can be found throughout the home.Enjoy the community's amenities, which include a Clubhouse, Controlled Access, Fitness Center, Maintenance Grounds, Conference Room, Barbecue, Recreation Room, Movie Theater, Outdoor area with Fireplace, Pool, Spa/Hot Tub, Security, and parking space. Pets under 40 lbs are also welcome.Experience the vibrant lifestyle Valencia has to offer, with top-notch amenities and a prime location. Walking distance to wine bars, salons, dining, shopping center, and so much more! Whether you're hosting a dinner party or enjoying a quiet evening at home, this condo is the perfect place to call home.
Location
- Directions: Off the 5 freeway make a right onto Magic Mt Pkwy; then a right onto McBean Pkwy
Building Details
- Building Area Total: 740 sq ft
- Garage spaces: 2
- Roof: Tile
- Construction Materials: Stucco
Miscellaneous
- Listing Terms: Cash, Conventional
- Foundation Details: Slab
- Architectural Style: Contemporary
- CrossStreet: McBean Pkwy & Magic Mt Pkwy
- Pets Allowed: Yes
- Road Surface Type: Public
- Utilities: Internet, Natural Gas Available
- Zoning: CONDO
Amenities & Features
- Appliances: Dishwasher, Gas Oven, Microwave
- Exterior Features: Barbecue
- Heating: Central
- Association Amenities: Recreation Room
- Pool Features: Community
- WaterSource: Public
- Fireplace Features: None
- Spa Features: Community
Ask an Agent About This Home
Fees & Taxes
- Association Fee Includes: Spa, Recreation Building, Community Pool
Courtesy of
- List Office Name: RE/MAX All-Pro

