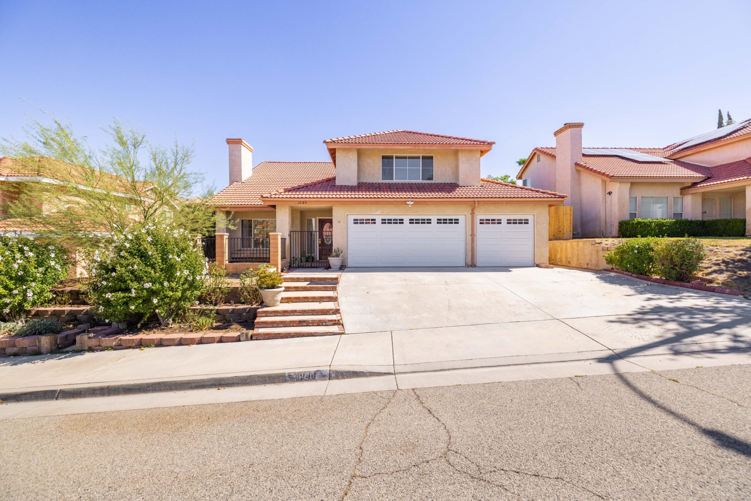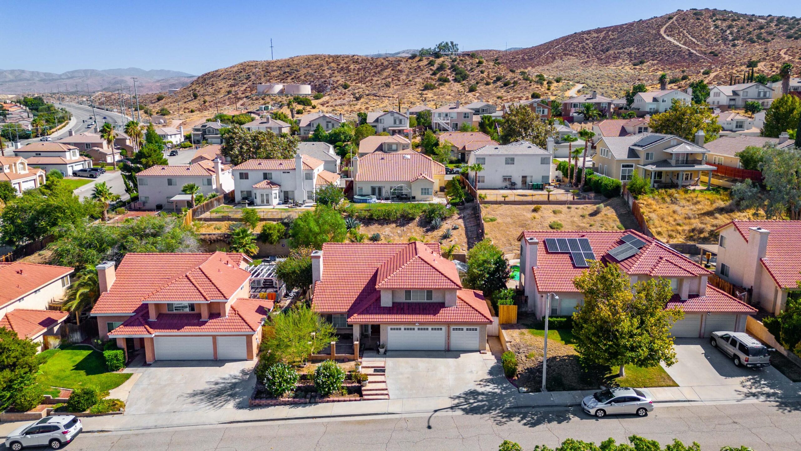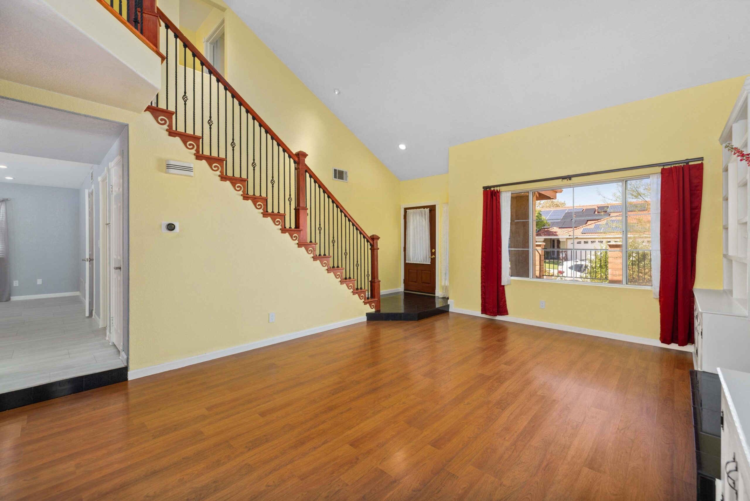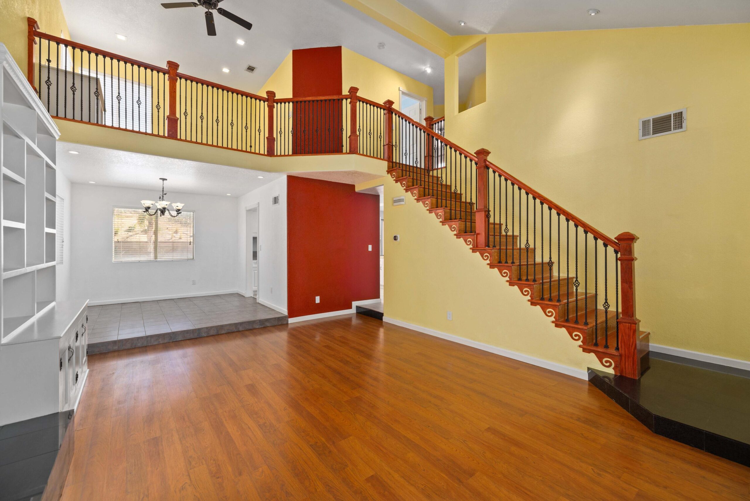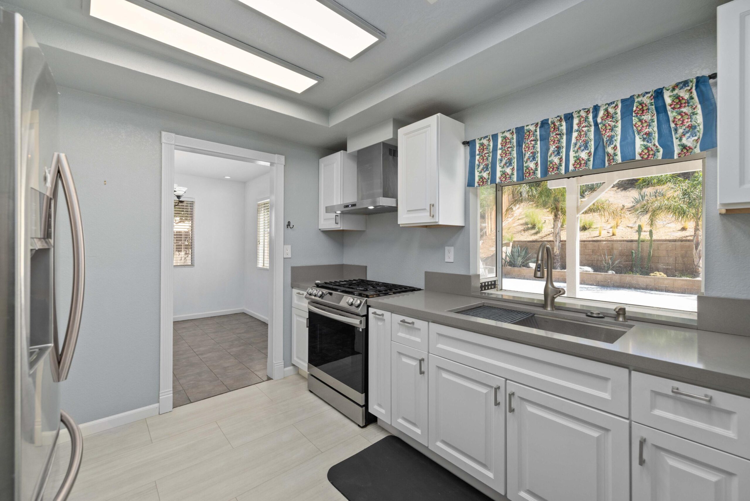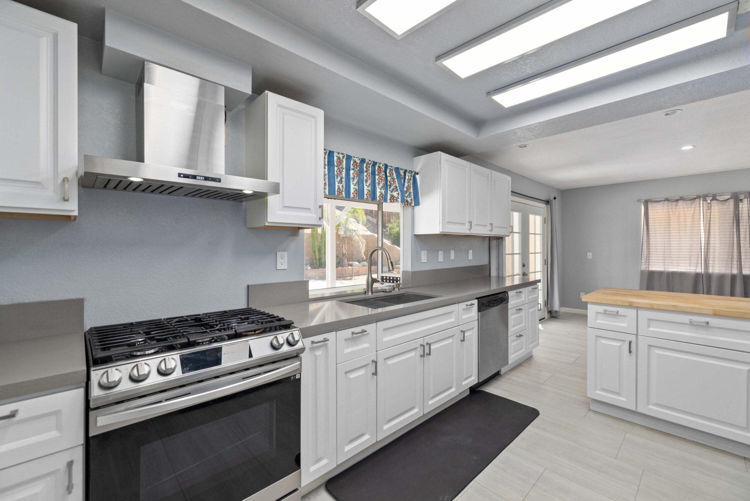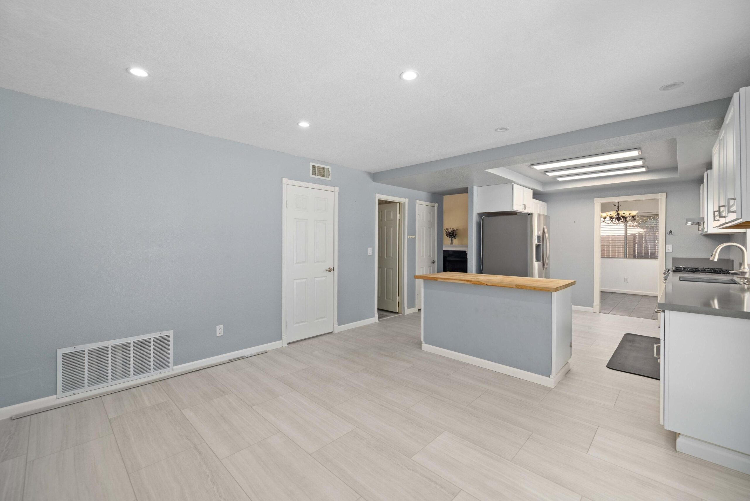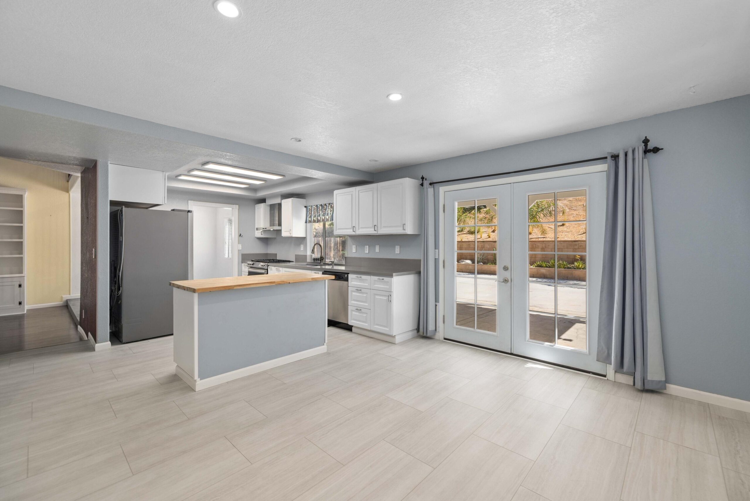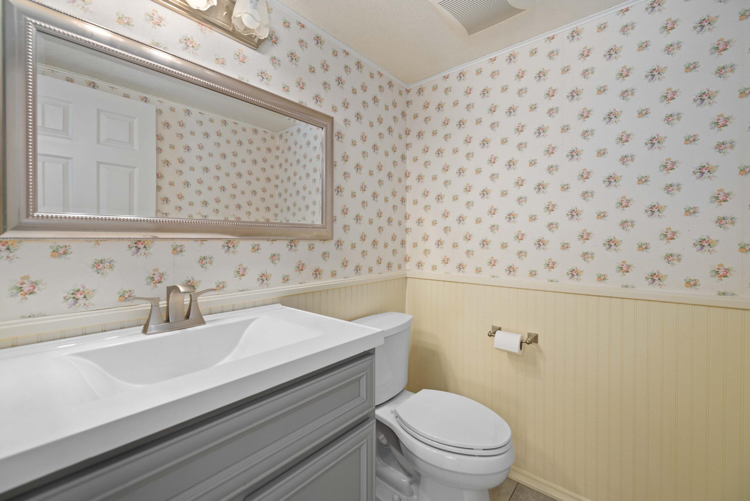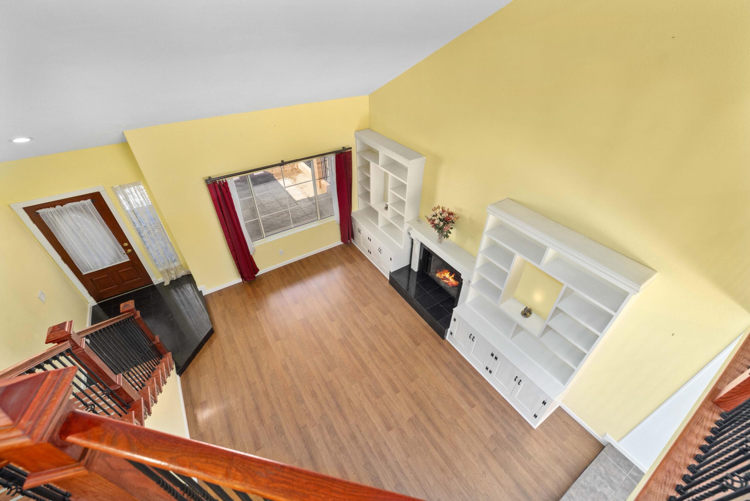1040, Marigold, Palmdale, CA, 93551
1040, Marigold, Palmdale, CA, 93551Basics
- Date added: Added 1 year ago
- Category: Residential
- Type: Single Family Residence
- Status: Active
- Bedrooms: 3
- Bathrooms: 3
- Lot size: 0.18 sq ft
- Year built: 1990
- Lot Size Acres: 0.18 sq ft
- Bathrooms Full: 3
- Bathrooms Half: 0
- County: Los Angeles
- MLS ID: 24006156
Description
-
Description:
**Stunning West Palmdale Oasis** Discover tranquility in this beautifully maintained 3-bedroom residence with boasting curb appeal. A charming courtyard welcomes you home, setting the stage for a serene lifestyle that offers the perfect blend of comfort and style. Inside, you'll find a cozy living room with a fireplace, ideal for relaxing evenings. The upgraded kitchen is a chef's delight, featuring sleek stainless-steel appliances, modern cabinetry, and elegant tile flooring. French doors open to a spacious backyard, perfect for entertaining guests or enjoying quiet moments under the covered patio. Additional highlights include high ceilings, updated bathrooms, energy-efficient LED lighting, and a versatile loft, perfect for a home office or entertainment area. The master suite is a true retreat, complete with a walk-in closet, dual sinks, a separate shower, and a luxurious jetted tub perfect for relaxing after a long day of work. This home doesn't disappoint with ceiling fans throughout, a newer A/C unit, an updated electrical panel, and an upgraded tankless water heater. Outside you'll find a fully powered detached workshop or shed perfect for those projects that need attending. There's also an additional shed for optimal storage, along with beautiful plants and trees to add to the serene landscape of this lovely home. Enjoy the peace and quiet of this friendly neighborhood, with convenient access to the hospital, shopping, dining, and major highways.
Hurry, this well desired home will go fast!!
Show all description
Location
- Directions: Use GPS navigation or 14 North to Palmdale Blvd, West to Tierra Subida, South to Date Palm, West to Desert Flower, South to Marigold.
Building Details
- Cooling features: Central Air
- Building Area Total: 1857 sq ft
- Garage spaces: 3
- Roof: Tile
- Construction Materials: Stucco
- Fencing: Wood
- Lot Features: Rectangular Lot
Miscellaneous
- Listing Terms: VA Loan, Cash, Conventional, FHA
- Foundation Details: Slab
- Architectural Style: Traditional
- CrossStreet: Desert Flower Dr
- Road Surface Type: Public
- Utilities: 220 Electric
- Zoning: PDR1
Amenities & Features
- Laundry Features: Gas Hook-up, Downstairs
- Patio And Porch Features: Covered
- Appliances: Dishwasher, Gas Range, None
- Flooring: Tile, Laminate
- Heating: Natural Gas
- Pool Features: None
- WaterSource: Public
- Fireplace Features: Living Room
Ask an Agent About This Home
Courtesy of
- List Office Name: Century 21 Yarrow & Associates
