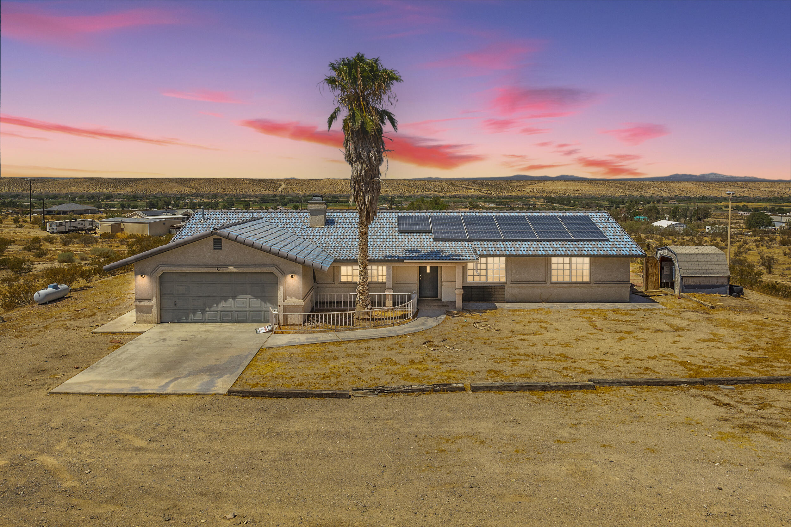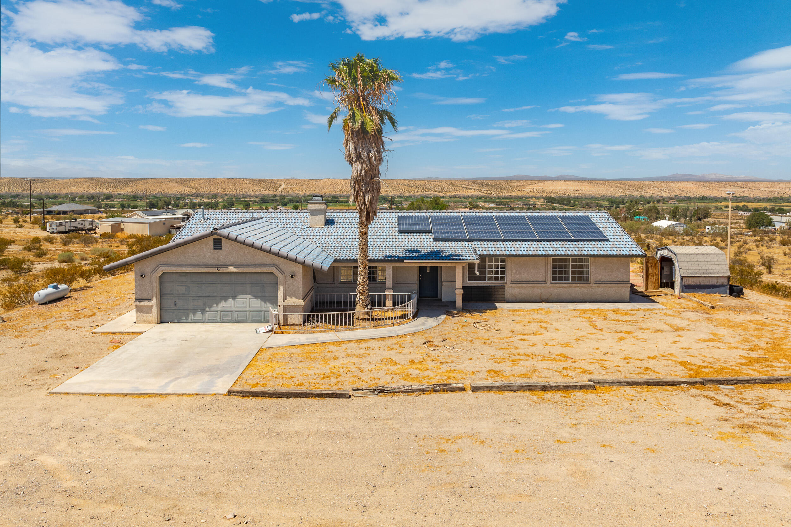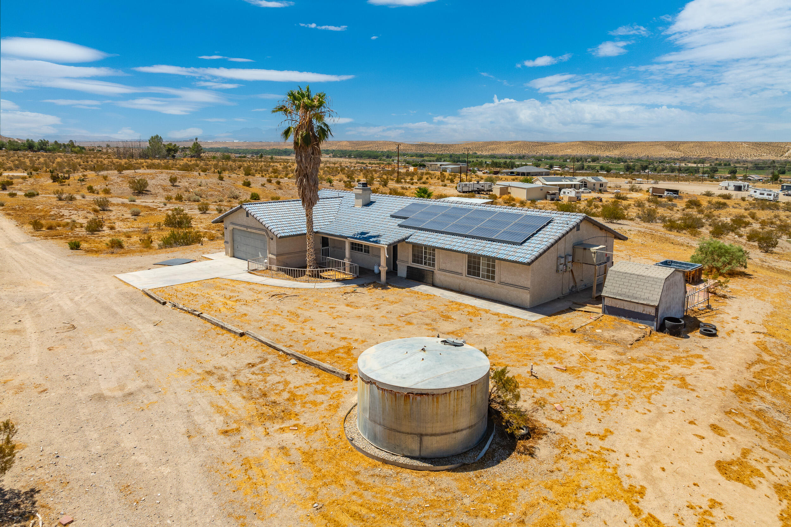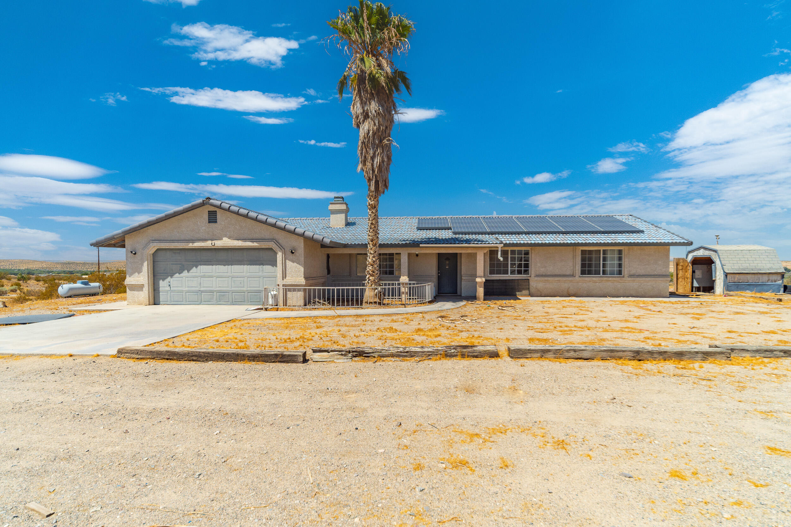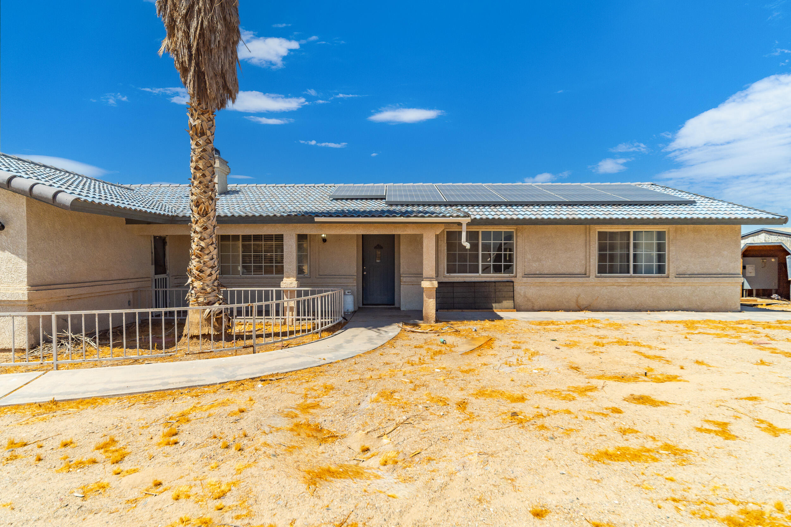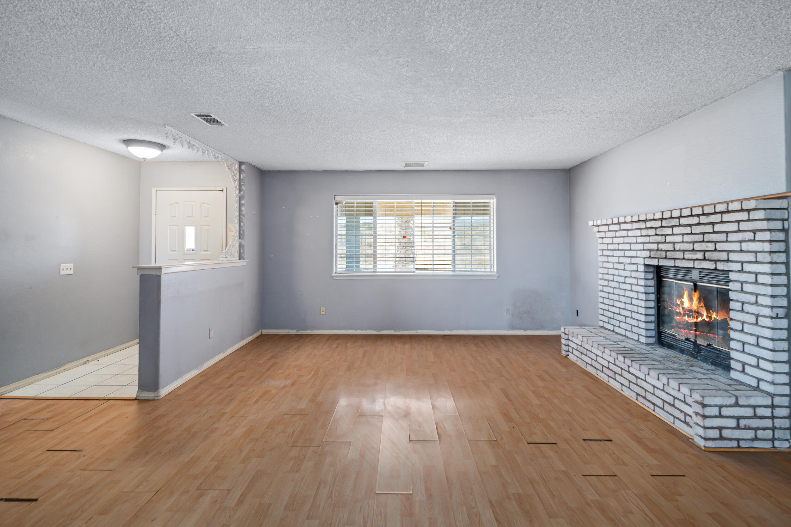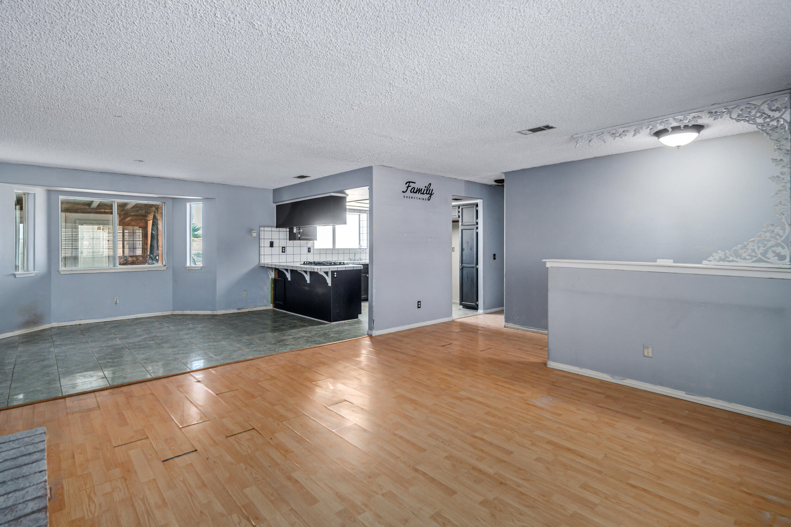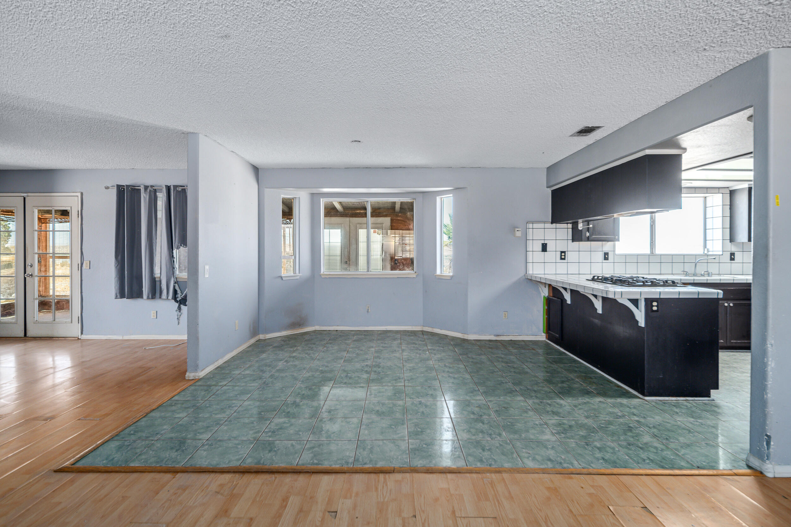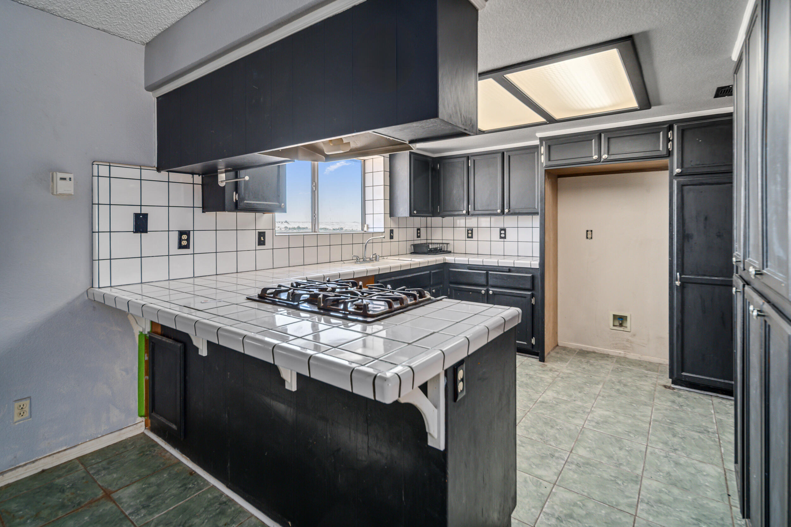14976, Oleander, Oro Grande, CA, 92368
14976, Oleander, Oro Grande, CA, 92368Basics
- Date added: Added 1 year ago
- Category: Residential
- Type: Single Family Residence
- Status: Active
- Bedrooms: 3
- Bathrooms: 2
- Lot size: 4.87 sq ft
- Year built: 1993
- Lot Size Acres: 4.87 sq ft
- Bathrooms Full: 2
- Bathrooms Half: 0
- County: San Bernardino
- MLS ID: 24006195
Description
-
Description:
3 Bed 2 Bath Opportunity in Oro Grande. Sitting on nearly 5 acres of land, this home is ready for you to sculpt it into your dream space. When you enter, you will appreciate the large family room with an impressive fireplace and beautiful brick hearth. The family room is open to the dining area that is in turn open to the kitchen, offering a breakfast bar that nicely ties the two spaces together. The kitchen is of good size with ample storage and a window that offers great views of the surrounding foothills. On the other side of the dining area, you find yourself in another large room that flows seamlessly with the rest of the communal areas of the home and could be used for a multitude of purposes. From here, you have access to the large enclosed patio that could also be utilized as a mudroom. On this side of the home you will also find a bonus room that would be perfect for a home office. Moving to the opposite side of the home, you will find a large primary bedroom with a lovely bay window and its own bath. The remaining 2 bedrooms are of good size and share the remaining bathroom. Making this property especially appealing, are the beautiful, unobstructed views of the surrounding mountains, space for horses and equestrian facilities or a menagerie of animals!
Show all description
''Sale is subject to CA Civil Code 2924m/o''
Location
- Directions: US395 to Air Base Rd/Air Expy Blvd to N D St/National Trails Pkwy to Oleander St
Building Details
- Cooling features: Central Air
- Building Area Total: 1731 sq ft
- Garage spaces: 2
- Roof: Tile
- Construction Materials: Stucco
Video
- Virtual Tour URL Unbranded: https://drive.google.com/file/d/19ZMga8iQbPOJQUWDrGs79v0TRz22mG_c/view?usp=sharing
Miscellaneous
- Listing Terms: Cash
- Foundation Details: Slab
- Architectural Style: Traditional
- CrossStreet: Sweetpea Ave
- Road Surface Type: Dirt, Public
- Utilities: Propane, Solar
- Zoning: unknown
Amenities & Features
- Interior Features: Breakfast Bar
- Patio And Porch Features: Enclosed
- Appliances: Gas Range, None
- Flooring: Carpet, Tile, Laminate
- Sewer: Septic System
- Parking Features: RV Access/Parking
- Pool Features: None
- WaterSource: Well
- Fireplace Features: Family Room, None
Ask an Agent About This Home
Courtesy of
- List Office Name: eXp Realty of California, Inc.
