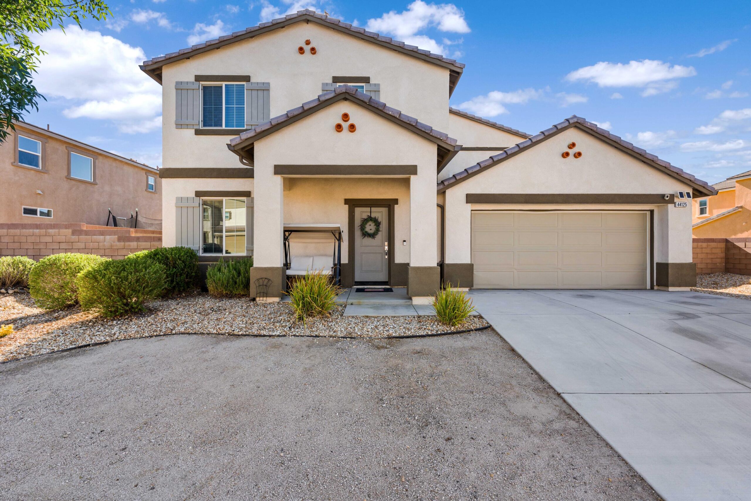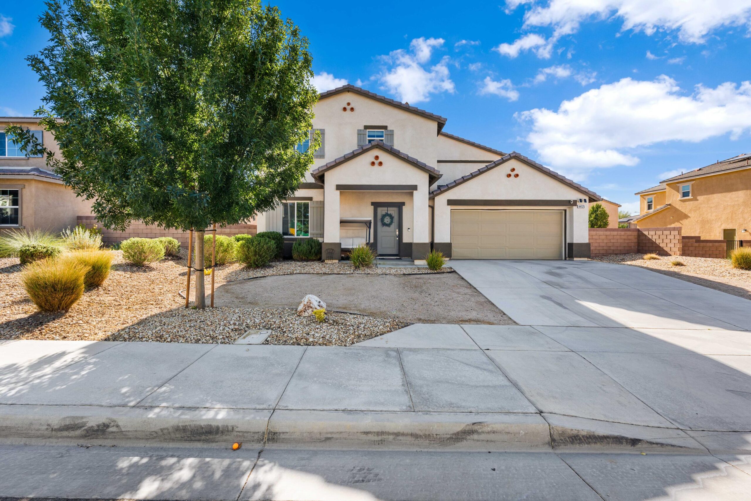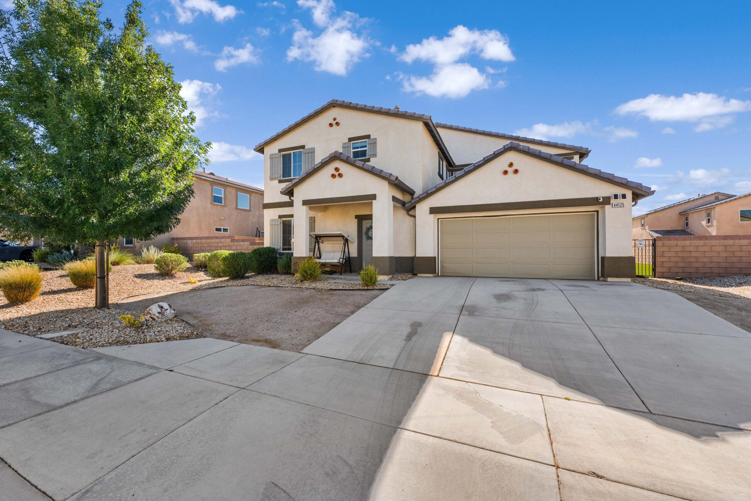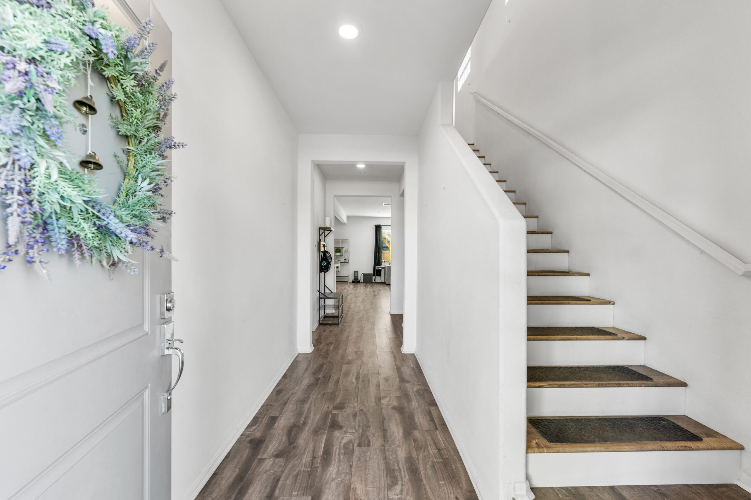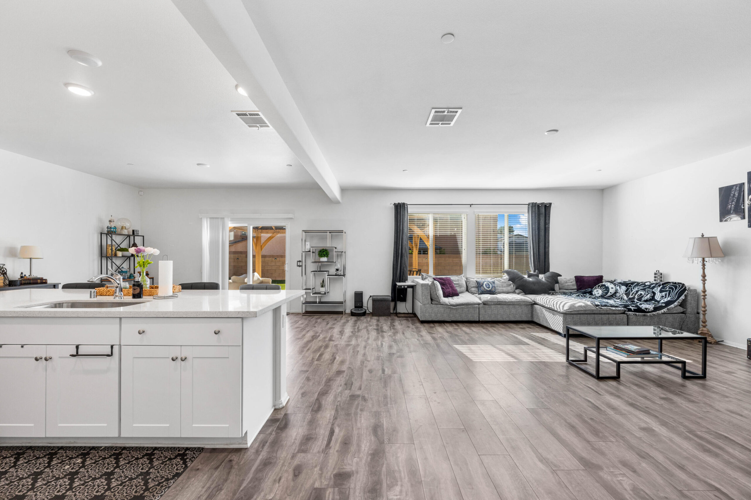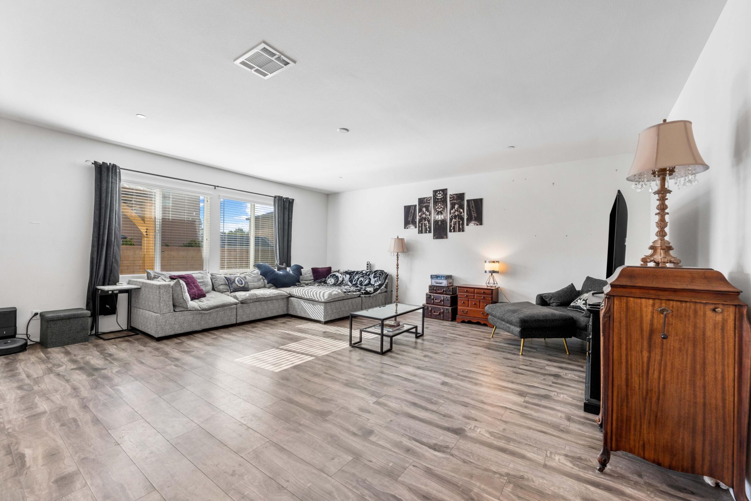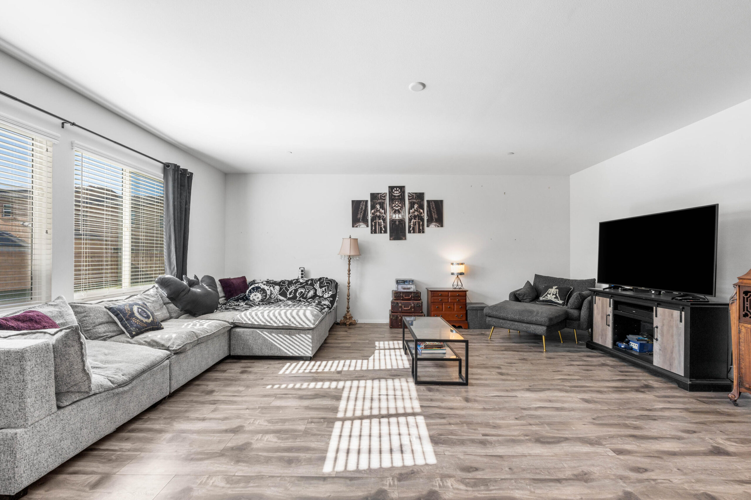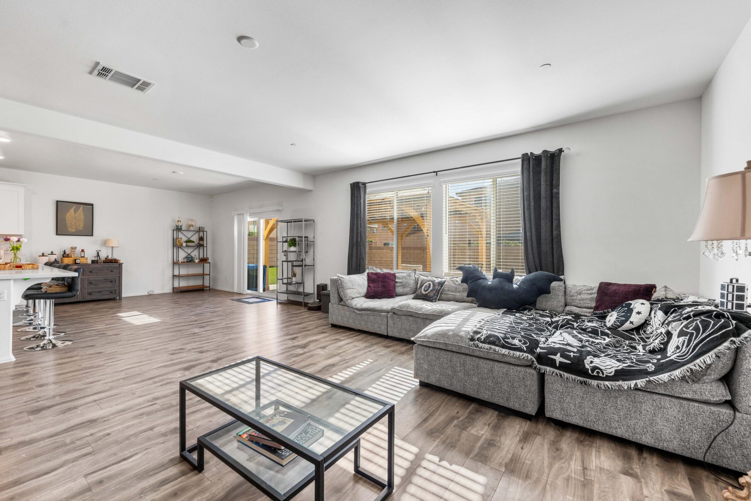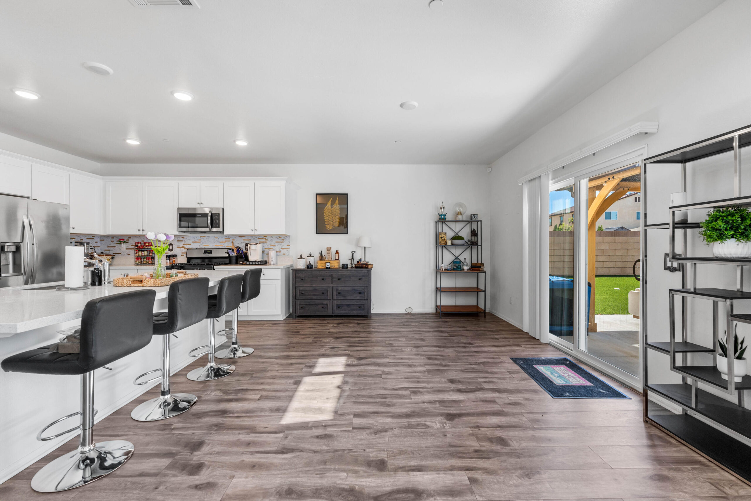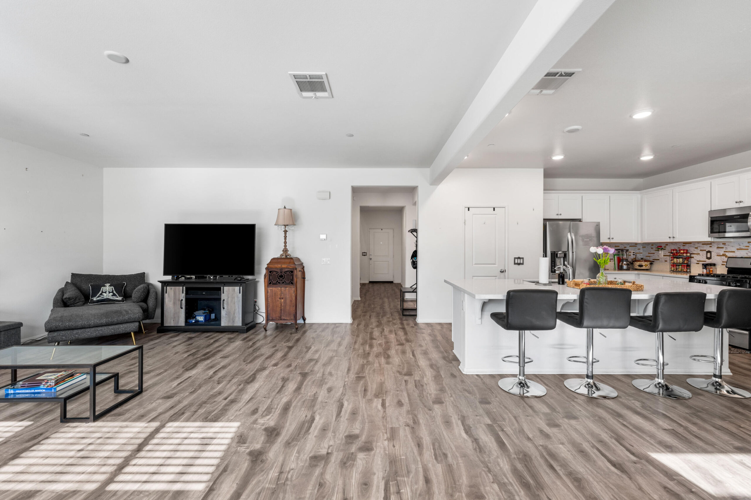44125, Sierra Vista, Lancaster, CA, 93536
44125, Sierra Vista, Lancaster, CA, 93536Basics
- Date added: Added 1 year ago
- Category: Residential
- Type: Single Family Residence
- Status: Active
- Bedrooms: 4
- Bathrooms: 3
- Lot size: 0.18 sq ft
- Year built: 2018
- Lot Size Acres: 0.18 sq ft
- Bathrooms Full: 3
- Bathrooms Half: 0
- County: Los Angeles
- MLS ID: 24006315
Description
-
Description:
Welcome to 44125 Sierra Vista Dr in Lancaster, where comfort and style meet in this stunning newly renovated home. This beautiful 4 bedroom home offers over $30,000 in upgrades, a 3-car tandem garage and paid off solar! This residence offers plenty of room for your family to thrive with 4 bedrooms, 3 bathrooms, and 2,638 square feet of living space. Step inside to find new hardwood laminate flooring throughout, creating a sleek and modern look that flows seamlessly from room to room. The spacious layout includes a convenient downstairs bedroom and full bathroom, perfect for guests or multigenerational living. The heart of the home is the open living area, designed for both relaxation and entertaining. The kitchen is a chef's dream, offering a large center island with bar stool seating, Quartz Counter tops, stainless steel appliances and a walk in pantry. Upstairs, you'll find the additional bedrooms and a spacious loft, each thoughtfully designed with comfort in mind. The master suite is a true retreat, complete with a private bathroom and a walk in closet with ample space. Step outside to the fully upgraded and landscaped backyard, a private oasis featuring lush turf and a charming gazebo—ideal for outdoor dining, entertaining, or simply enjoying the California sunshine. You'll enjoy energy savings for years to come with the fully paid-off solar panels. Sierra Vista Dr is close to schools, shopping, and dining, offering both convenience and tranquility. Don't miss the opportunity to make this stunning, move-in-ready home your own. Schedule a showing today!
Show all description
Location
- Directions: From Ave K, head north on 40th St, right on Ave J4, turn right on Sierra Vista Dr and the property will be on your right.
Building Details
- Building Area Total: 2638 sq ft
- Garage spaces: 3
- Roof: Tile
- Construction Materials: Stucco
- Fencing: Block
Video
- Virtual Tour URL Unbranded: https://my.matterport.com/show/?m=c6cu164cC73
Miscellaneous
- Listing Terms: Cash, Conventional
- Foundation Details: Slab
- Architectural Style: Traditional
- CrossStreet: Ave J-5
- Road Surface Type: Paved, Public
- Utilities: 220 Electric, Natural Gas Available, Solar, Sewer Connected
- Zoning: LRR17500
Amenities & Features
- Laundry Features: Upstairs, In Unit
- Patio And Porch Features: Covered, Slab
- Appliances: Dishwasher, Dryer, Gas Oven, Microwave, Refrigerator, Washer, None
- Flooring: Tile, Laminate
- Heating: Central
- Parking Features: RV Access/Parking
- Pool Features: None
- WaterSource: Public
- Fireplace Features: None
Ask an Agent About This Home
Courtesy of
- List Office Name: Real Brokerage Technologies
