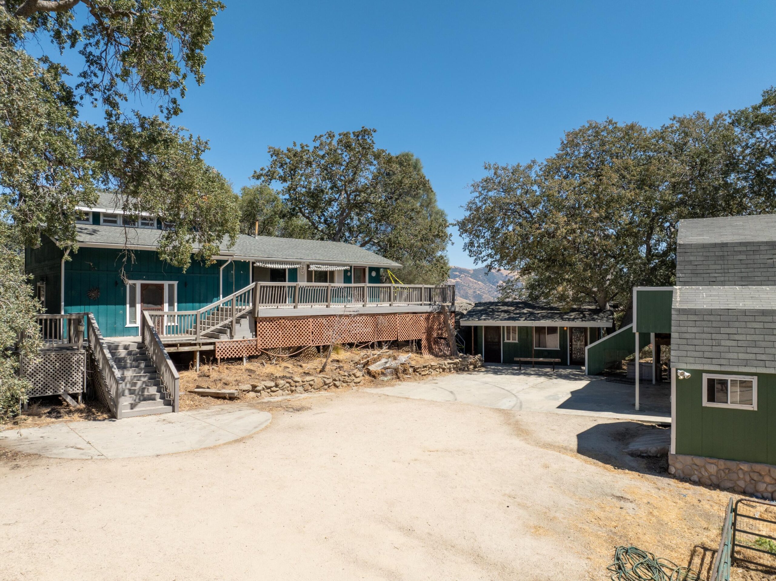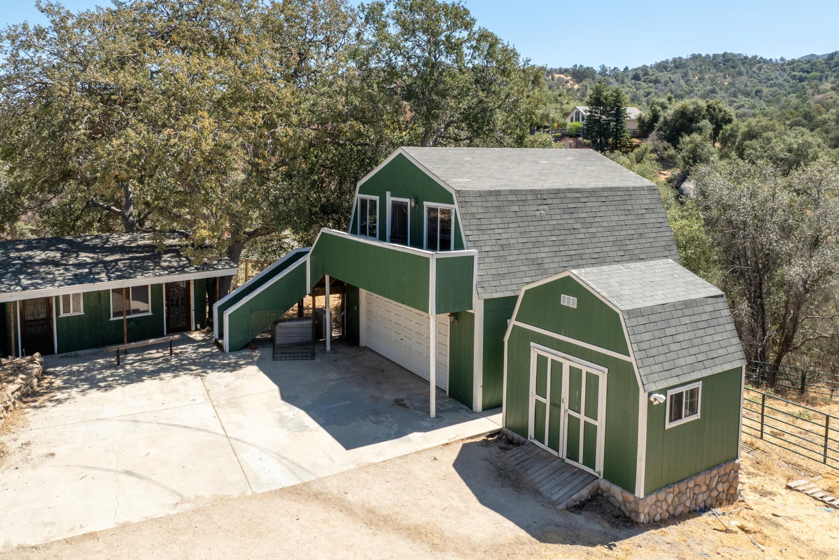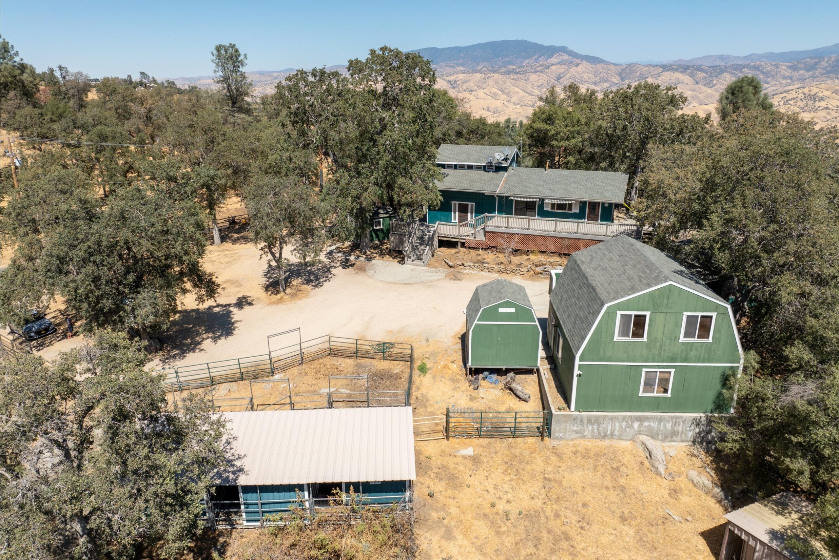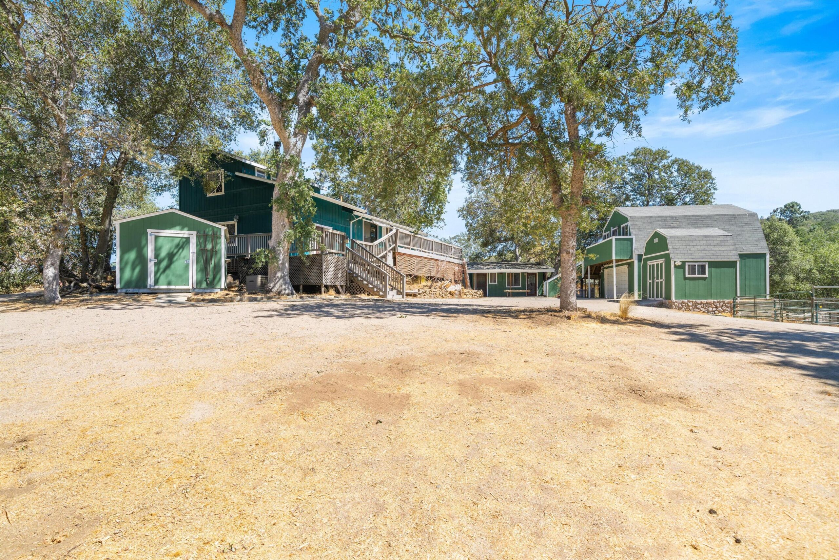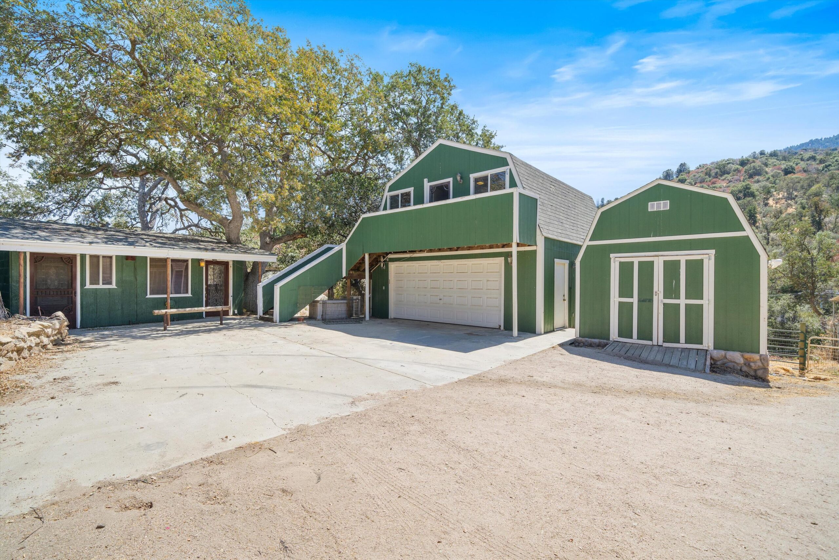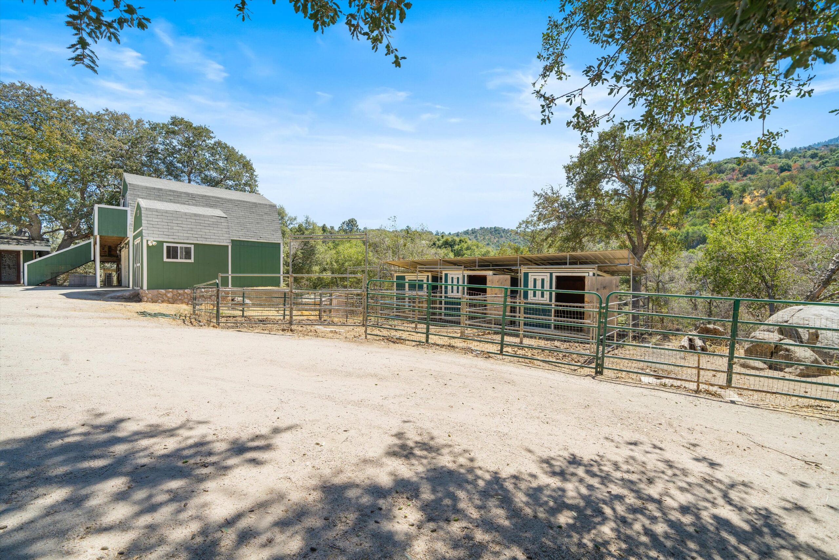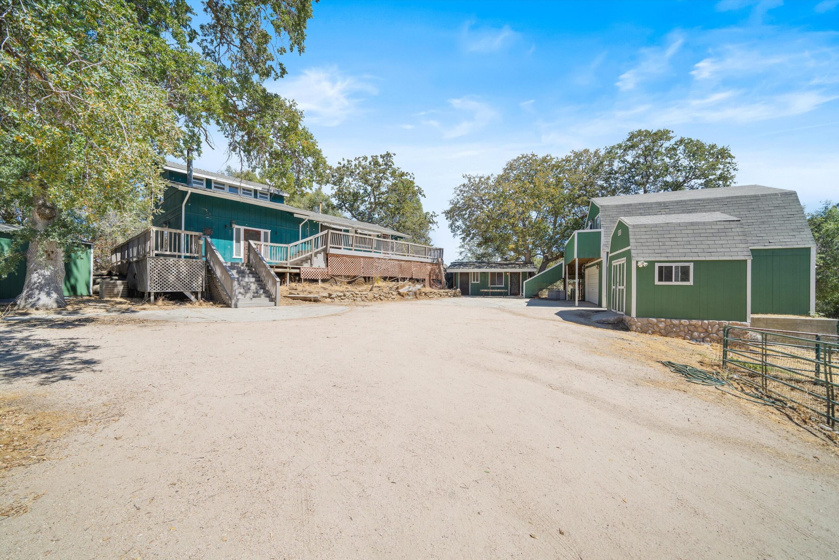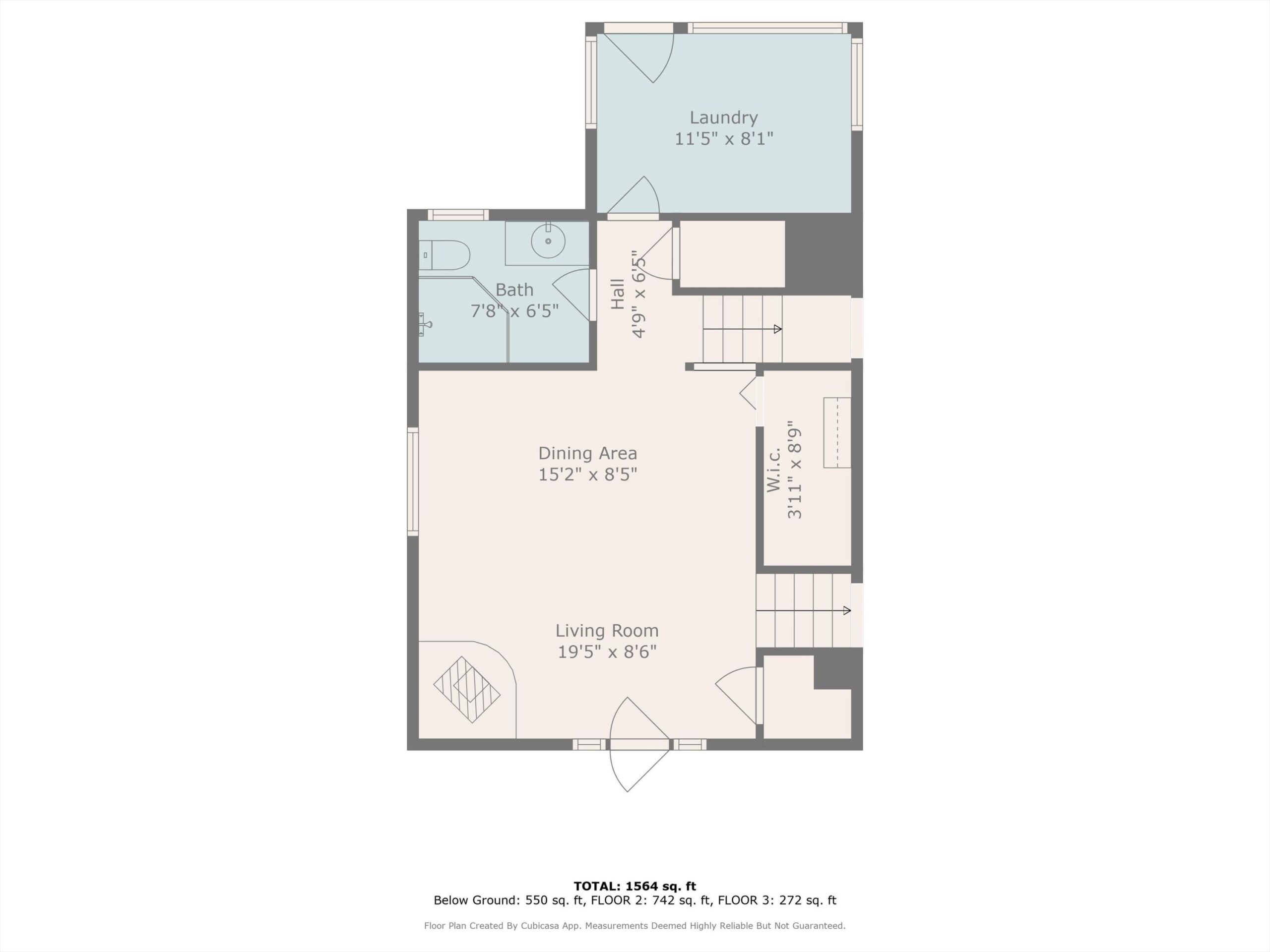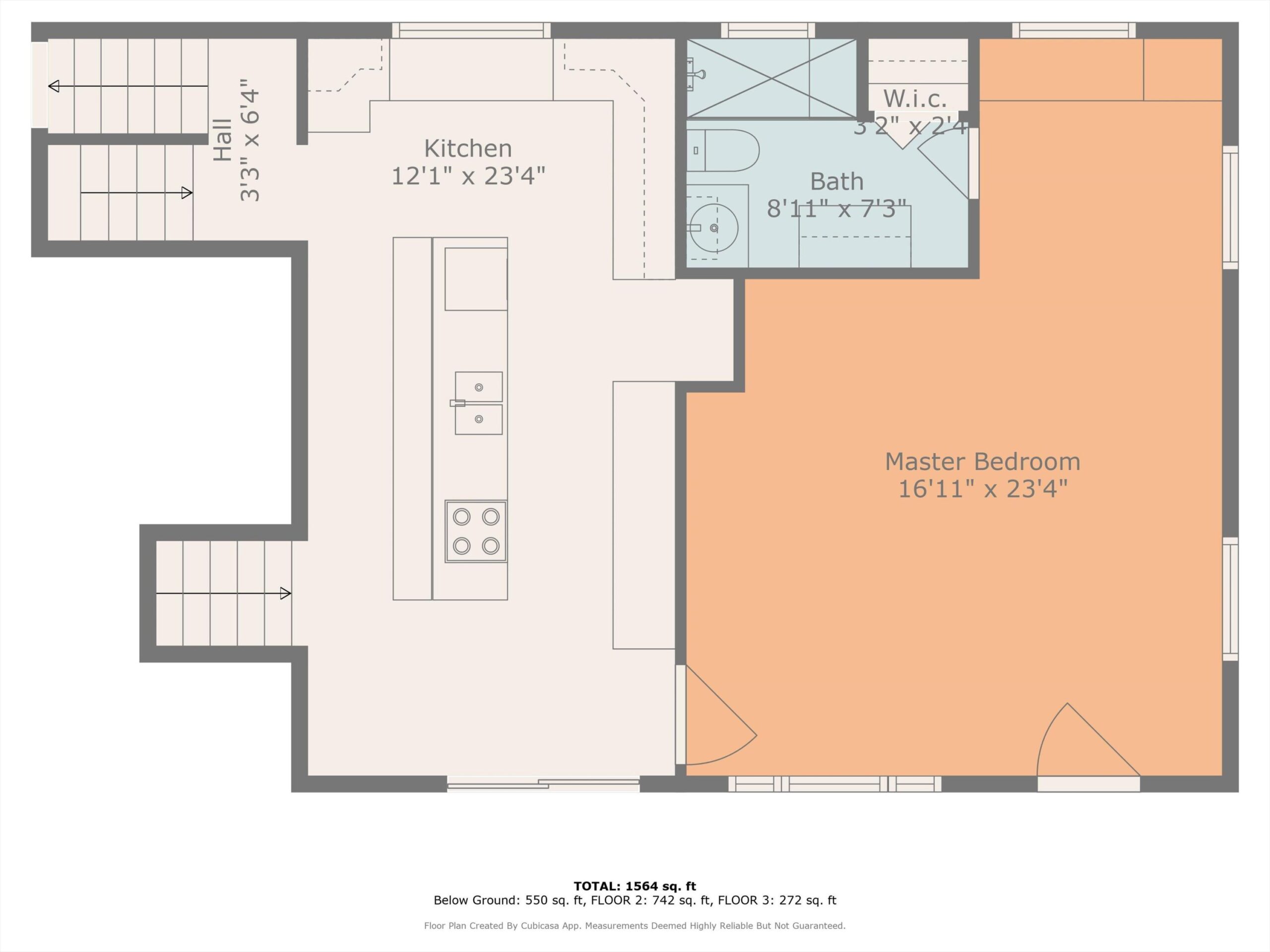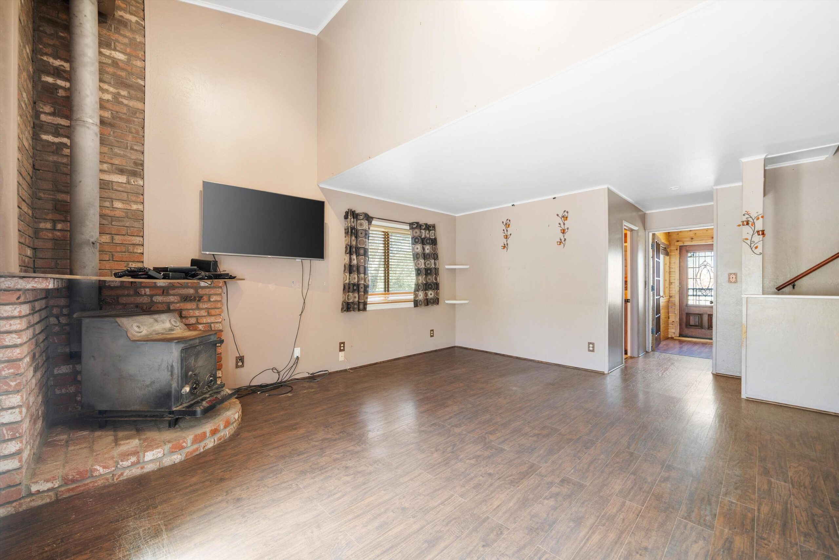28842, Quail Line, Keene, CA, 93531
28842, Quail Line, Keene, CA, 93531Basics
- Date added: Added 1 year ago
- Category: Residential
- Type: Single Family Residence
- Status: Active
- Bedrooms: 3
- Bathrooms: 2
- Lot size: 4.36 sq ft
- Year built: 1975
- Lot Size Acres: 4.36 sq ft
- Bathrooms Full: 2
- Bathrooms Half: 0
- County: Kern
- MLS ID: 24006869
Description
-
Description:
Discover a hidden gem in Keene, California, where tranquility meets convenience on this expansive 4.36-acre property, beautifully secluded and adorned with majestic oak trees. Just a short 10-minute drive from the 58 freeway, this serene retreat offers the perfect escape from the hustle and bustle of city life.
The main residence is a charming manufactured home, featuring 1,500 square feet of comfortable living space. Boasting two spacious bedrooms and two bathrooms, the home includes a cozy family room, a well-appointed kitchen, and a welcoming dining area. Step outside onto the wraparound deck, ideal for enjoying the stunning natural surroundings or entertaining friends and family.
In addition to the main house, the property features a delightful one-bedroom, one-bathroom guest house, complete with a bonus sunroom that invites in ample natural light, providing an ideal space for guests or a peaceful home office.
Above the detached two-car garage, you'll find a generous loft space that has the potential to be transformed into a third studio or additional living quarters, offering endless possibilities for customization.
For those with a passion for animals or gardening, the property includes several additional outbuildings for storage and three well-maintained stalls for livestock, making it a perfect fit for a hobby farm or equestrian lifestyle.
Embrace the beauty of nature and the comfort of home in this exceptional property that combines seclusion with accessibility, providing a rare opportunity to live in harmony with the great outdoors.
Show all description
Location
- Directions: Hart Flat Rd to Clear Creek Rd. to Bear Mountain Rd.
Building Details
- Building Area Total: 1500 sq ft
- Garage spaces: 2
- Roof: Composition
- Construction Materials: Mfd Home/Modular
- Fencing: None
Miscellaneous
- Listing Terms: Cash
- Foundation Details: Raised
- Architectural Style: Traditional
- CrossStreet: Hidden Canyon Dr.
- Pets Allowed: Yes
- Road Surface Type: Paved, Public
- Utilities: Internet, Propane
- Zoning: E 1/2 RS
Amenities & Features
- Appliances: Dishwasher, Disposal, None
- Sewer: Septic System
- Parking Features: RV Access/Parking
- Pool Features: None
- WaterSource: Public
- Fireplace Features: Woodburning
Ask an Agent About This Home
Courtesy of
- List Office Name: RE/MAX All-Pro
