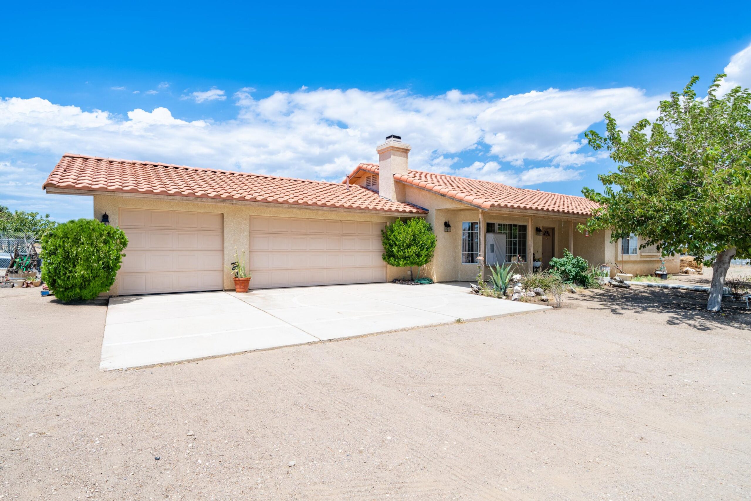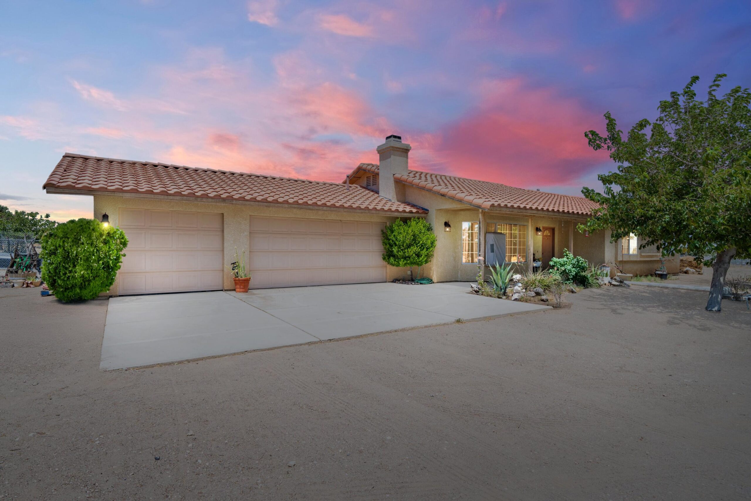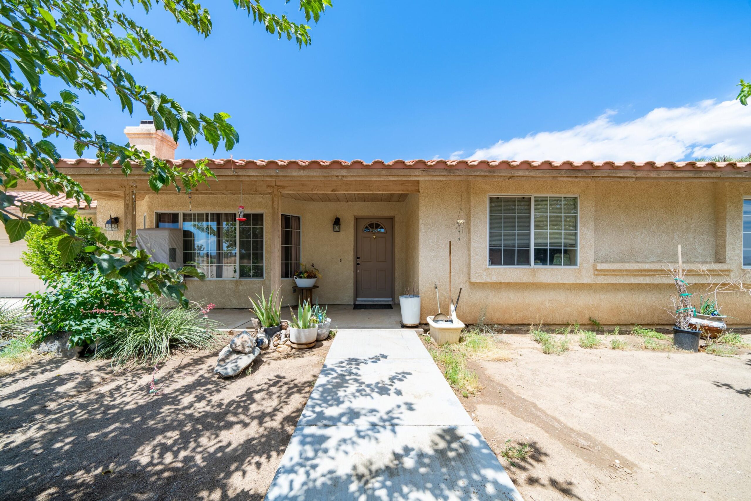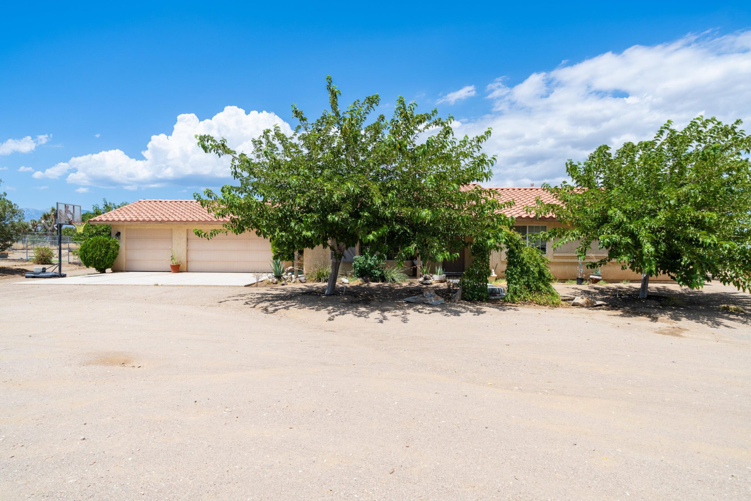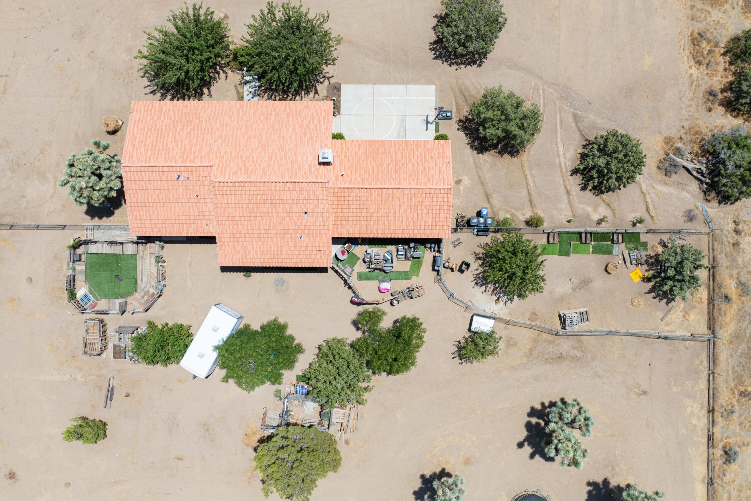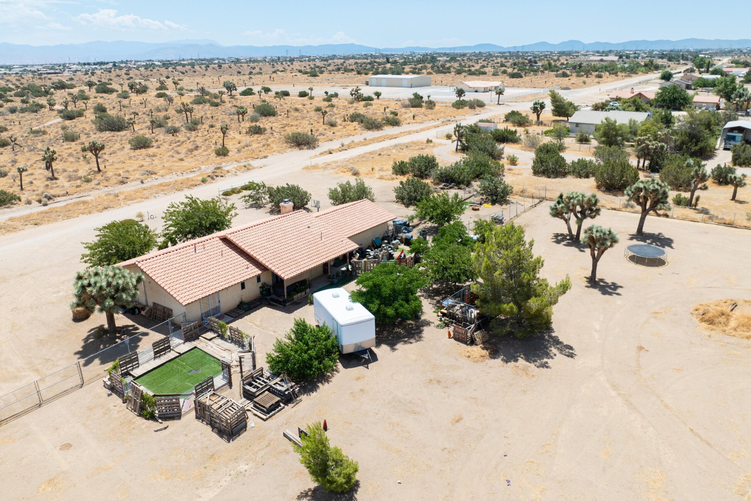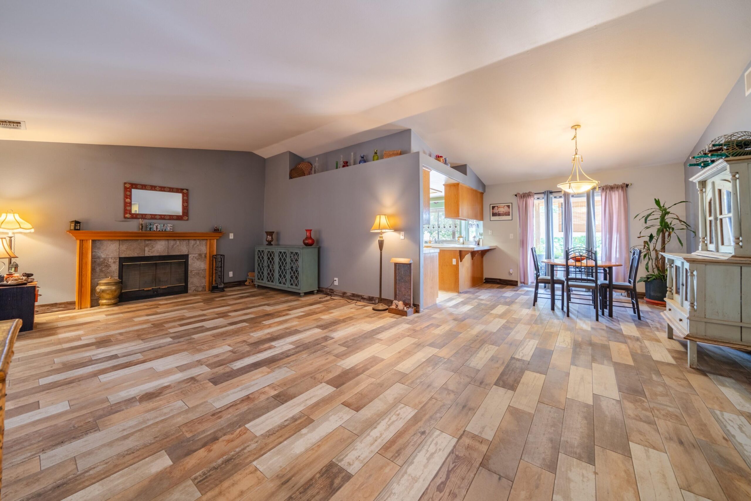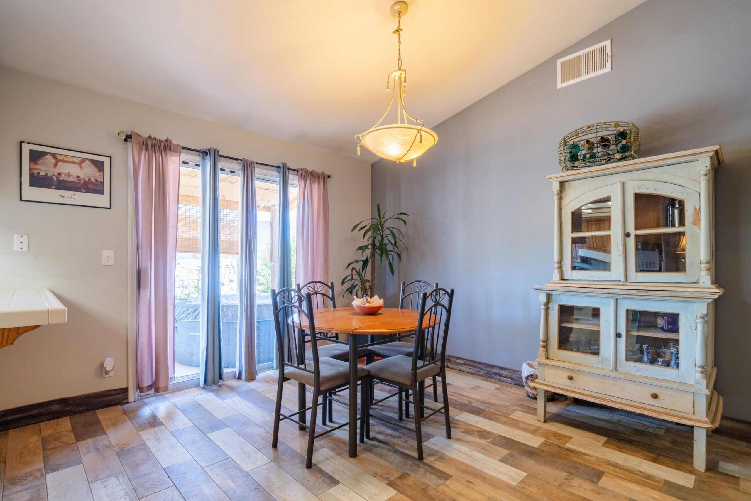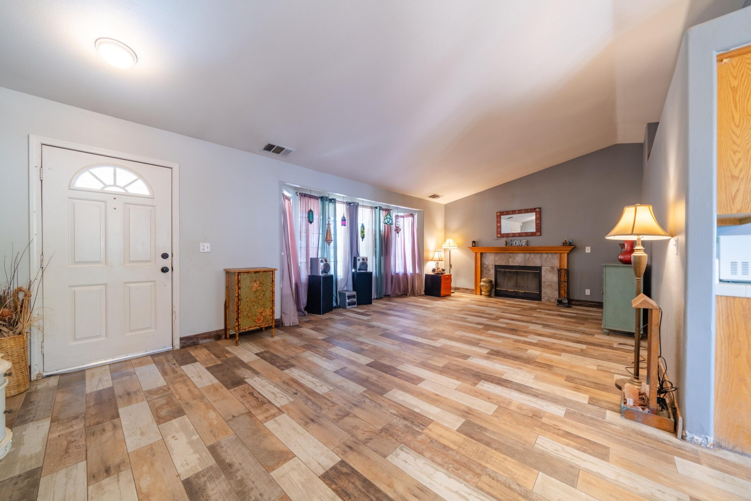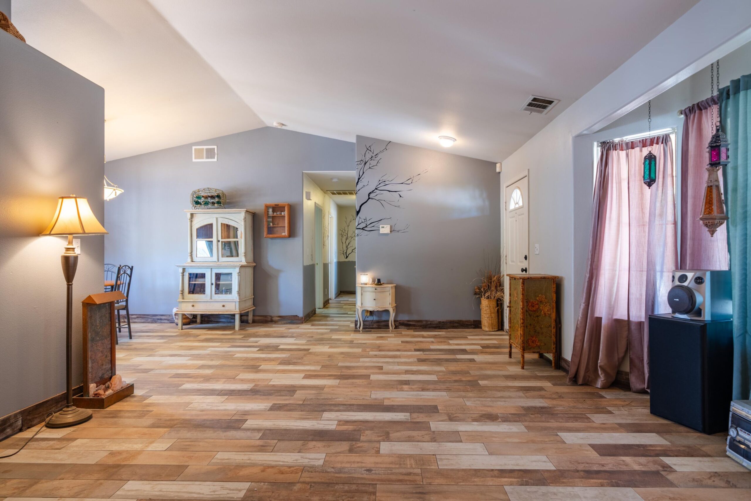10174, Aster, Oak Hills, CA, 92344
10174, Aster, Oak Hills, CA, 92344Basics
- Date added: Added 1 year ago
- Category: Residential
- Type: Single Family Residence
- Status: Active
- Bedrooms: 3
- Bathrooms: 2
- Lot size: 2.23 sq ft
- Year built: 1993
- Lot Size Acres: 2.23 sq ft
- Bathrooms Full: 2
- Bathrooms Half: 0
- County: San Bernardino
- MLS ID: 24005469
Description
-
Description:
An endless backdrop of stars and vibrant sunsets are included nightly with this rare gem in the desert. This well cared for 3 bed/2 bath home has something for everyone. Come live in peaceful surroundings with 360 degrees of open land w/ only your imagination to restrict
Show all description
you. Plant your dream garden or design your sparkling pool and entertainment area. It is truly a landscaper's blank canvas. This home features space to park the RV and even build an ADU. The property is fenced and cross-fenced.
The floorplan is spacious and open and the family room is welcoming with a fireplace to keep you warm on the cold winter evenings. During the summer, the HVAC is newly replaced and there is a swamp cooler as well. The flooring is fresh and new throughout the home. The primary bedroom has a private entrance to the backyard, a large closet and the
primary bath has a beautiful new custom shower. If you love quiet open spaces and a more relaxed pace but still enjoy the city shopping malls, quick excursions to the mountains, close freeway access and an excellent school district, schedule a showing. This location is also ideal for motorcycle riding enthusiasts, lovers of camping and breathtaking skies all year round. Don't wait, it'll be gone before you
know it.
Location
- Directions: From CA-138 - east on Phelan Rd - north on Aster Rd.
Building Details
- Cooling features: Central Air
- Building Area Total: 1565 sq ft
- Garage spaces: 3
- Roof: Tile
- Construction Materials: Stucco
- Fencing: Back Yard, Chain Link
- Lot Features: Rectangular Lot, Views
Miscellaneous
- Listing Terms: VA Loan, Cash, Conventional, FHA
- Compensation Disclaimer: The listing broker's offer of compensation is made only to participants of the MLS where the listing is filed.
- Foundation Details: Slab
- Architectural Style: Ranch
- CrossStreet: Yucca Terrace Dr and Aster Rd
- Pets Allowed: Yes
- Road Surface Type: Dirt
- Utilities: Propane
- Zoning: Single Family Residential
Amenities & Features
- Interior Features: Breakfast Bar
- Laundry Features: Laundry Room
- Patio And Porch Features: Covered, Slab
- Appliances: Dishwasher, Disposal, Gas Oven, Gas Range, None
- Flooring: Carpet, Tile, Laminate
- Sewer: Septic System
- Heating: Natural Gas, Propane
- Parking Features: RV Access/Parking
- Pool Features: None
- WaterSource: Public
- Fireplace Features: Living Room
Ask an Agent About This Home
Courtesy of
- List Office Name: Berkshire Hathaway HomeServices Troth, REALTORS
