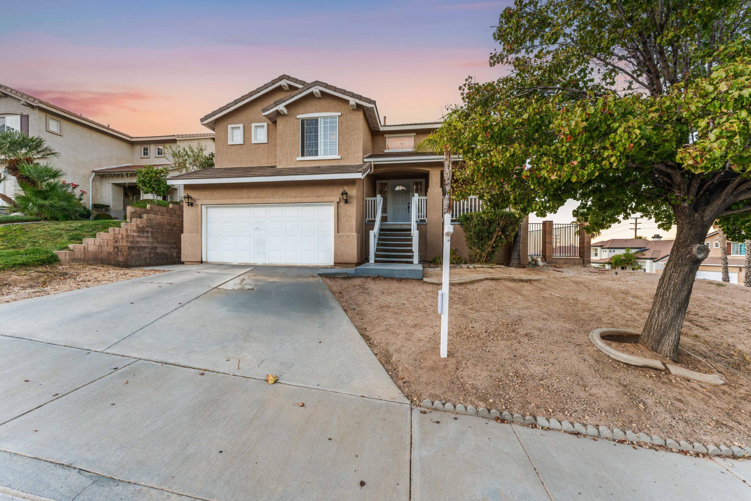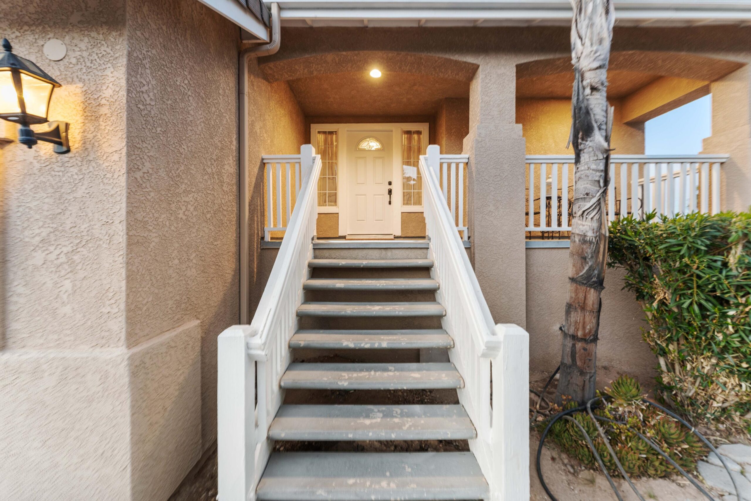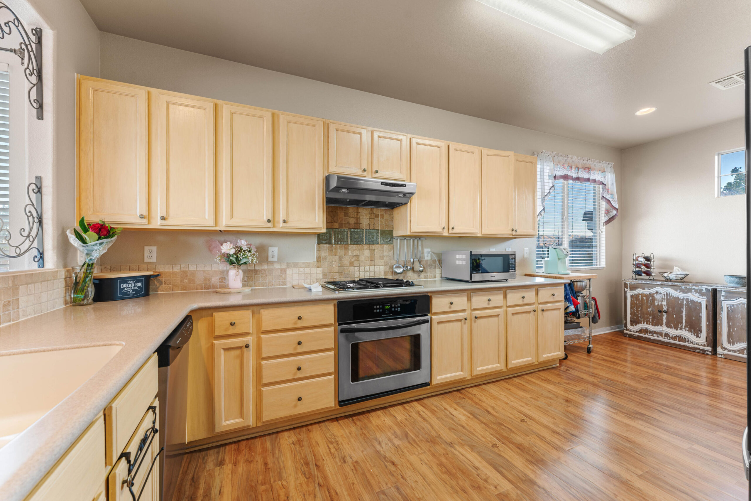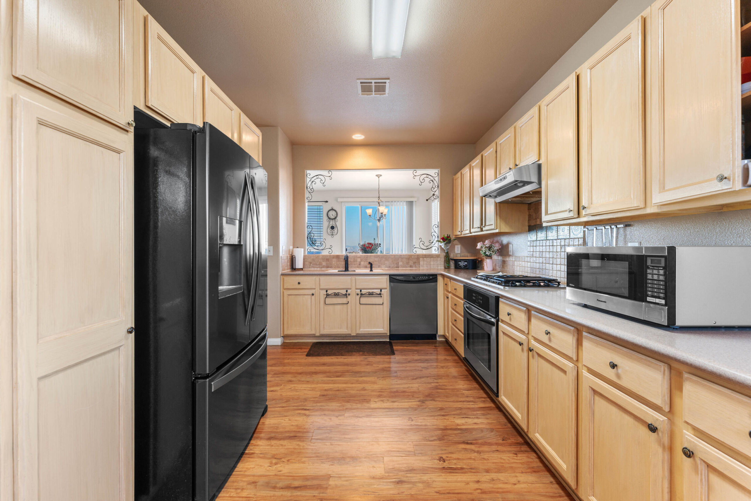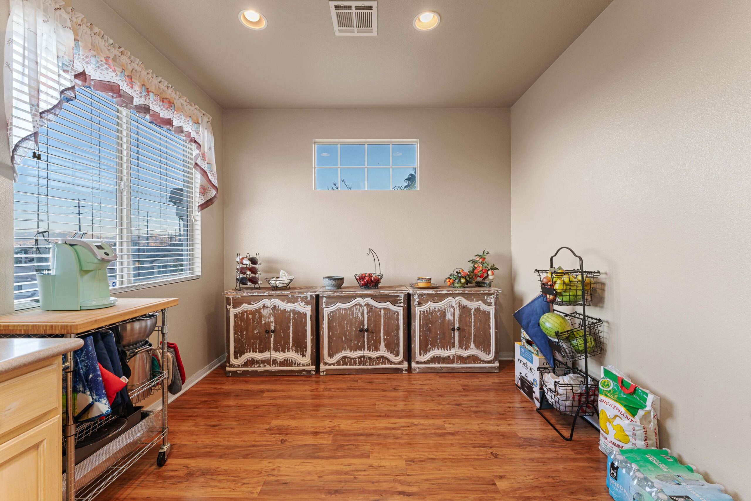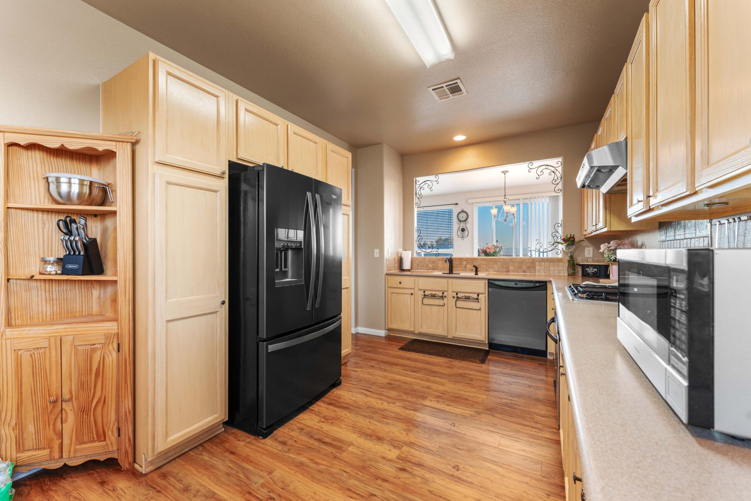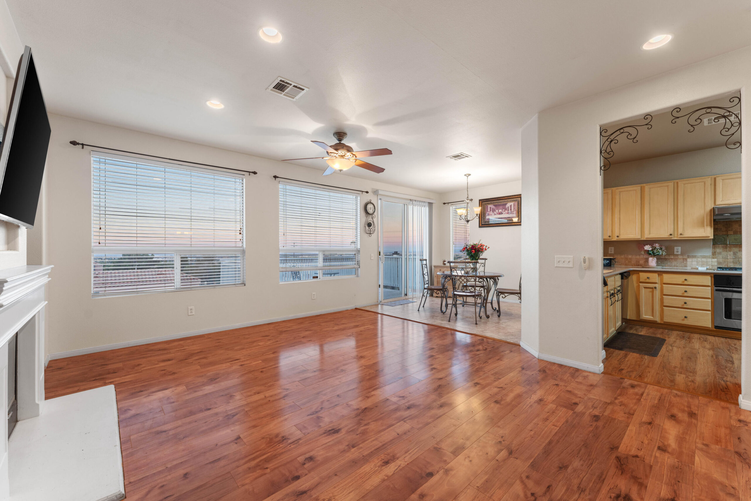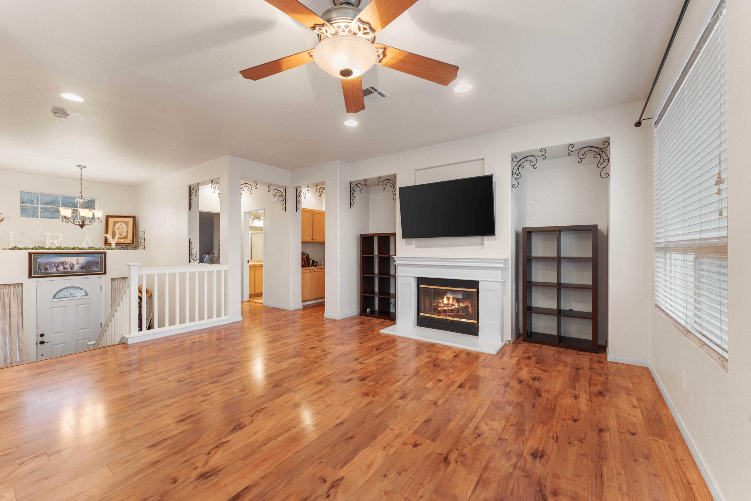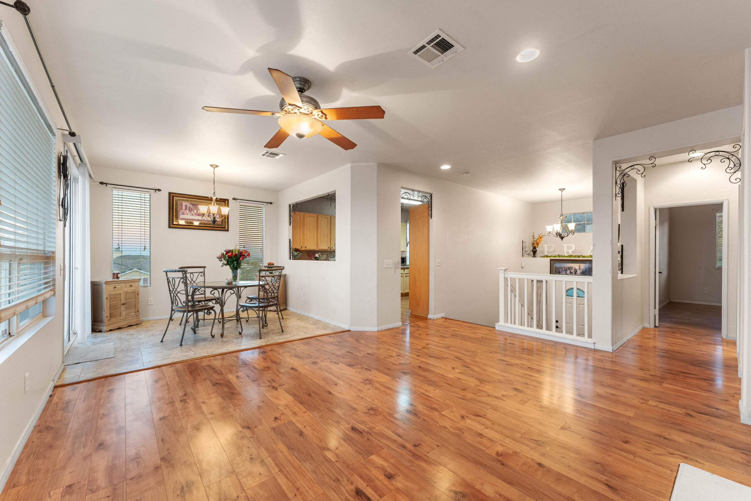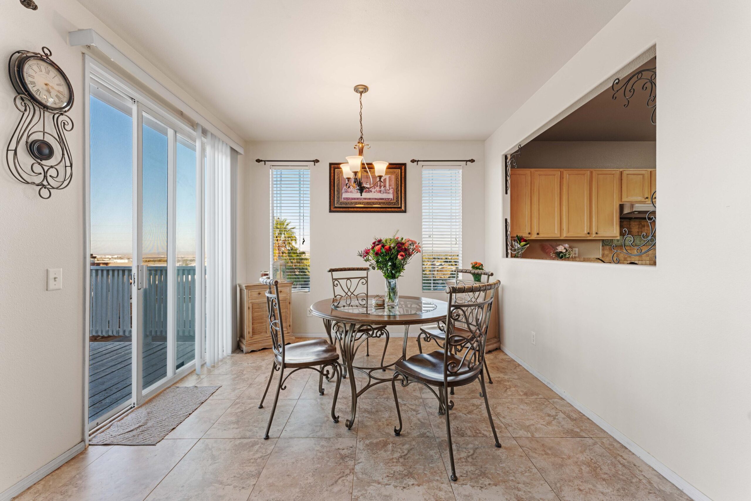1021, Cactus Dr, Palmdale, CA, 93551
1021, Cactus Dr, Palmdale, CA, 93551Basics
- Date added: Added 12 months ago
- Category: Residential
- Type: Single Family Residence
- Status: Active
- Bedrooms: 5
- Bathrooms: 3
- Lot size: 0.18 sq ft
- Year built: 1997
- Lot Size Acres: 0.18 sq ft
- Bathrooms Full: 3
- Bathrooms Half: 0
- County: Los Angeles
- MLS ID: 24008267
Description
-
Description:
Welcome to this spacious 5-bedroom, 3-bathroom gem in one of West Palmdale's most desirable neighborhoods! Perfectly located just minutes from the 14 Freeway, great schools, Palmdale Regional Hospital, and all major shopping, this home offers both convenience and tranquility.
Boasting over 2,300 square feet of living space, this traditional-style home features a unique tri-level layout that provides both separation and open flow between rooms. The large kitchen is a true standout, complete with upgraded stainless steel appliances, natural oak wood cabinetry, and ample counter space—ideal for cooking and entertaining.
Recent upgrades include freshly reglazed showers and tubs, as well as brand-new flooring throughout, ensuring a modern and move-in-ready feel. Enjoy panoramic 360-degree skyline views of Palmdale, offering serene vistas from every corner of the property.
With a competitive price of under $600,000, this home is a rare find—whether you're looking for your forever home or a smart investment opportunity.
Schedule a tour today and see for yourself why this home is the perfect blend of comfort, convenience, and style!
Show all description
Location
- Directions: From CA 14 FRWY Take exit 33 toward Avenue S -Turn left Turn right onto Tierra Subida Ave. Turn left onto Date Palm Dr. Turn left onto Desert Flower Dr.
Building Details
- Cooling features: Central Air
- Building Area Total: 2348 sq ft
- Garage spaces: 2
- Roof: Tile
- Levels: Three Or More, Multi/Split
- Construction Materials: Stucco, Wood Siding
- Fencing: Back Yard, Block, Vinyl, Wrought Iron
- Lot Features: Rectangular Lot
Miscellaneous
- Listing Terms: VA Loan, 1031 Exchange, Cash, Conventional, FHA
- Foundation Details: Combination, Slab
- Architectural Style: Traditional
- CrossStreet: Tierra Subida Ave
- Pets Allowed: Yes
- Road Surface Type: Paved, Public
- Utilities: Natural Gas Available, None
- Zoning: PDR1*
Amenities & Features
- Laundry Features: Laundry Room, Downstairs
- Patio And Porch Features: Balcony
- Appliances: Dishwasher, Dryer, Gas Oven, Gas Range, Refrigerator, Washer, None
- Flooring: Hardwood, Tile
- Pool Features: None
- WaterSource: Public
- Fireplace Features: Family Room
Ask an Agent About This Home
Courtesy of
- List Office Name: Keller Williams Realty A.V.
