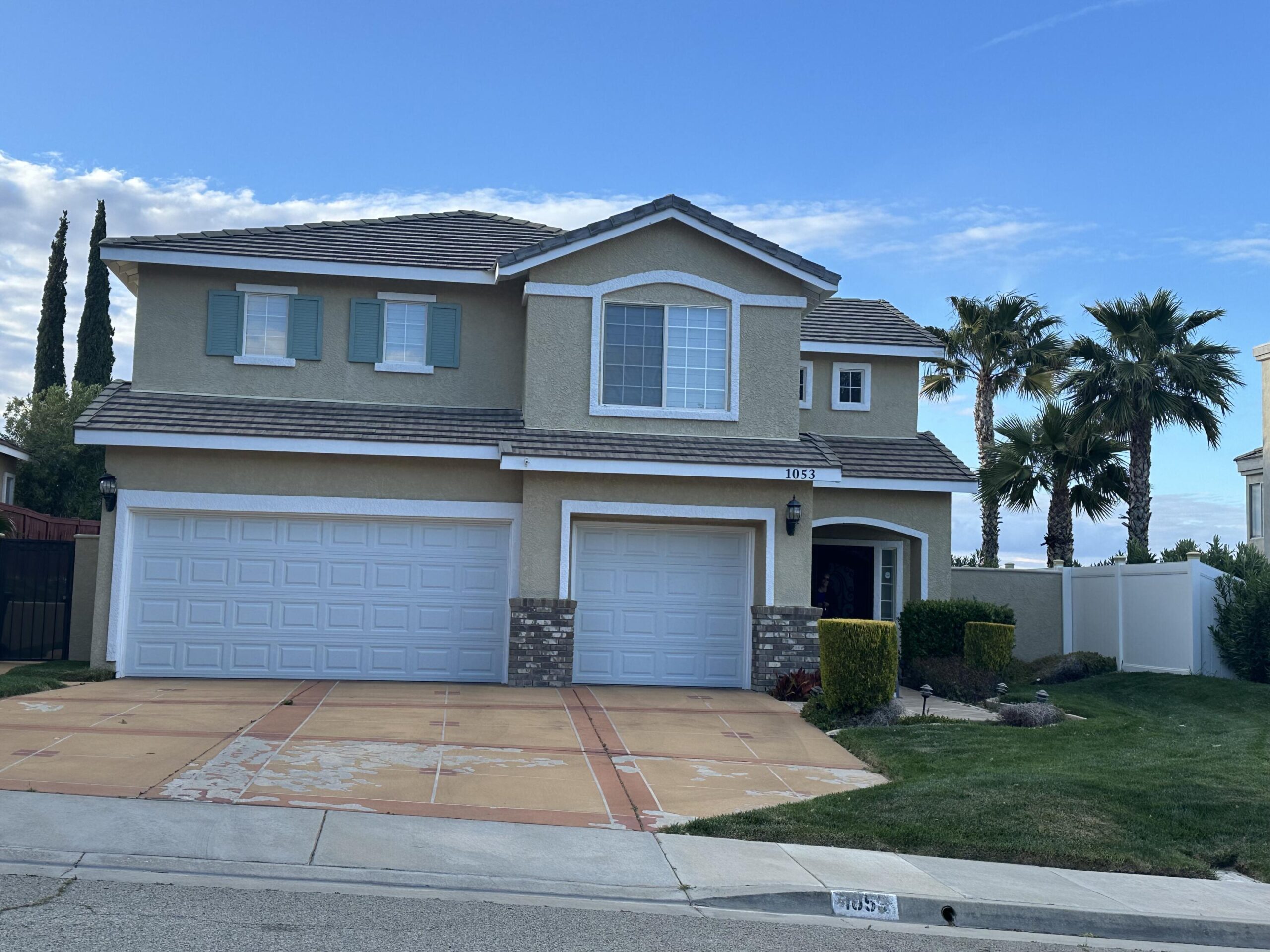1053, Ironwood, Palmdale, CA, 93551
1053, Ironwood, Palmdale, CA, 93551Basics
- Date added: Added 1 year ago
- Category: Residential
- Type: Single Family Residence
- Status: Active
- Bedrooms: 4
- Bathrooms: 3
- Lot size: 0.15 sq ft
- Year built: 1996
- Lot Size Acres: 0.15 sq ft
- Bathrooms Full: 2
- Bathrooms Half: 0
- County: Los Angeles
- MLS ID: 24003331
Description
-
Description:
This One is Special! - No Expenses Spared! Westside Centex Home in Ridgepointe Estates with Sweeping Views of City Lights! 2-Story. 2512 SF. Built in 1996. Tile Roof. 2-Tone Stucco Exterior. Brick Accents. Wood Trim. 3-Car Garage. Roll-up Doors. Estate Lights. Tiled Walkway with LED Lighting. Large Custom Wrought-Iron Front Doors! Tile Entry with Large Mosaic Insert! Extensive Cherry Wood Flooring! High Ceilings with Clerestory Windows. High-End Rolling Blinds with Remotes! Grand Staircase! Bullnose
Show all description
Drywall. Recessed Lighting. Formal Dining Room. Amazing Kitchen with Venetian Gold Granite Counters with Ogee Edge, Backsplash and Breakfast Bar! Oak Cabinets. Upgraded GE Appliances! Gas Cooktop and New Gas Oven. Frig Included! Breakfast Area. Spacious Family Room with Fireplace and TV Cutout. Surround Sound Speakers. Crown Moulding and Upgraded Baseboards. Open Office Area. 2-Zone Air-Heat. Ceiling Fans. Indoor Laundry. Alarm System. Downstairs Bathroom with Stall Shower. 4-Panel Doors New Toilets Throughout. Whole House Water Filtration System with Reverse Osmosis. All 4 Bedrooms Upstairs! Double-Door Primary Suite with Upgraded Carpet. Walk-in Closet with Mirrored Door and Built-ins. Double Sinks. Separate Shower and Tub. Custom Tile Floor. French Doors Lead to Private Balcony with Magnificent Views! Good-Sized Bedrooms. Hall Bath has Double Sinks and Tile Floor. Finished Garage with 2 GDO's and Incredible Shop Floor! More French Doors with Sidelights lead to Large Patio Cover with Fancy Pillars! Outdoor Speakers! Dimmable Lighting. Front and Rear Lawns with Auto Sprinklers. Custom Drainage. Vinyl Fencing. PAID Solar! - 30 Panels plus Car Charger! A Show-Stopping Winner! - Don't Forget to Bring a Pen!
Location
- Directions: 14 Freeway - Exit Avenue S and Head West - Right on Tierra Subida - Left on Cactus Drive - Right on Desert Flower Drive - Left on Ironwood Ave - On Right Side!
Building Details
- Cooling features: Central Air
- Building Area Total: 2512 sq ft
- Garage spaces: 3
- Roof: Tile
- Construction Materials: Brick, Frame, Stucco, Wood Siding
- Fencing: Back Yard, Block, Wrought Iron
- Lot Features: Rectangular Lot, Views, Sprinklers In Front, Sprinklers In Rear
Miscellaneous
- Listing Terms: VA Loan, Cash, Conventional, FHA
- Compensation Disclaimer: The listing broker's offer of compensation is made only to participants of the MLS where the listing is filed.
- Foundation Details: Slab
- Architectural Style: Contemporary
- CrossStreet: Desert Flower Drive
- Pets Allowed: Yes
- Road Surface Type: Paved, Public
- Utilities: 220 Electric, Cable TV, Internet, Natural Gas Available, Solar, Sewer Connected
- Zoning: RES
Amenities & Features
- Interior Features: Breakfast Bar
- Laundry Features: Laundry Room, Gas Hook-up
- Patio And Porch Features: Balcony, Covered, Slab
- Appliances: Dishwasher, Disposal, Gas Oven, Microwave, Refrigerator, None
- Exterior Features: Lighting
- Flooring: Vinyl, Carpet, Hardwood, Tile
- Sewer: Sewer Fee Paid
- Heating: Natural Gas
- Parking Features: RV Access/Parking
- Pool Features: None
- WaterSource: Public
- Fireplace Features: Family Room, Gas, Woodburning
Ask an Agent About This Home
Fees & Taxes
- Association Fee Includes: None - See Remarks
Courtesy of
- List Office Name: James Baker Realty, Inc.
