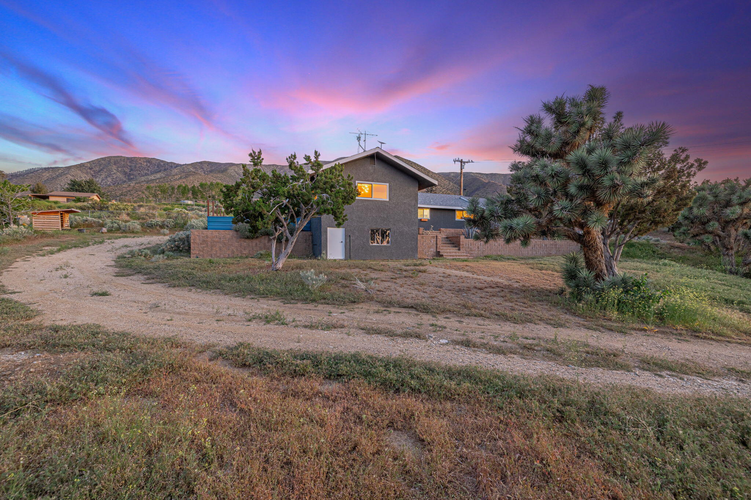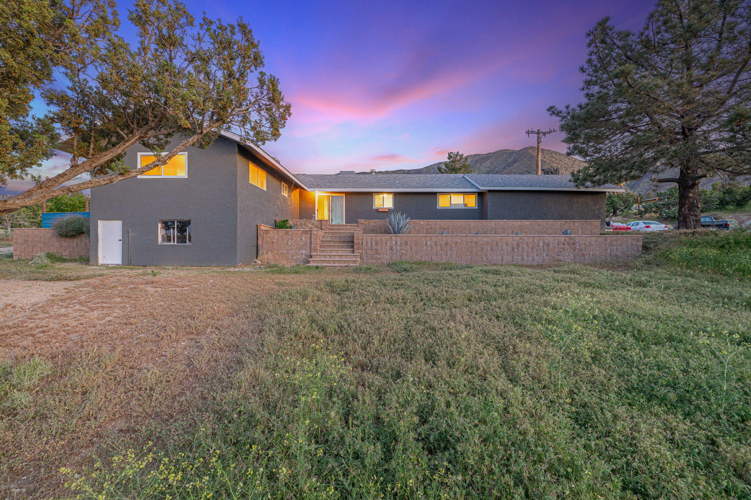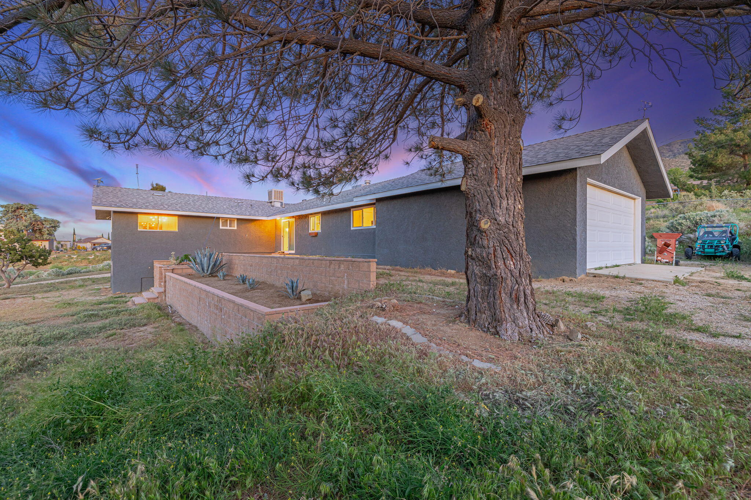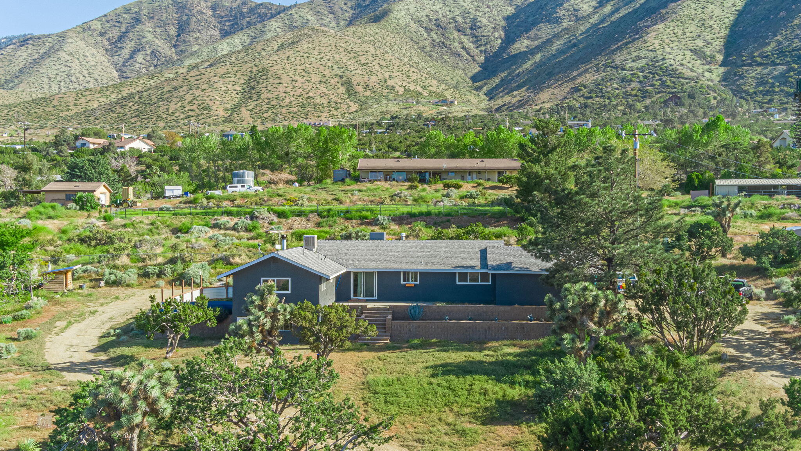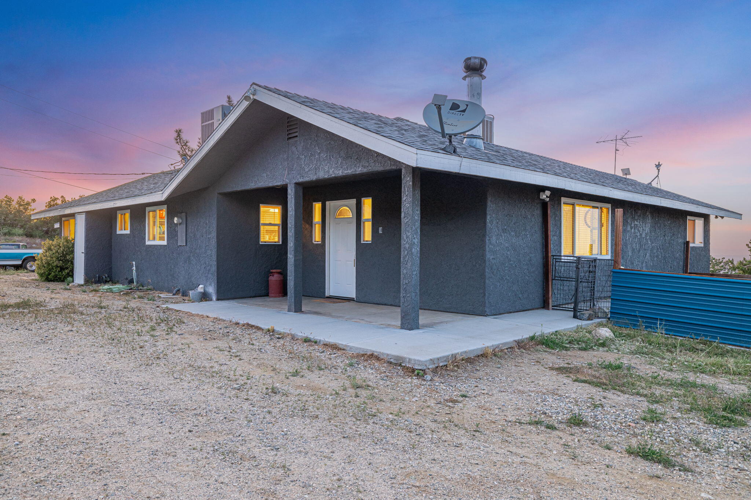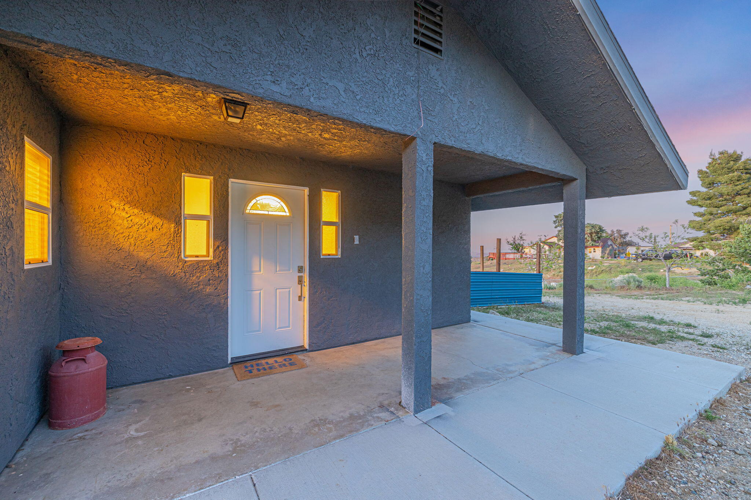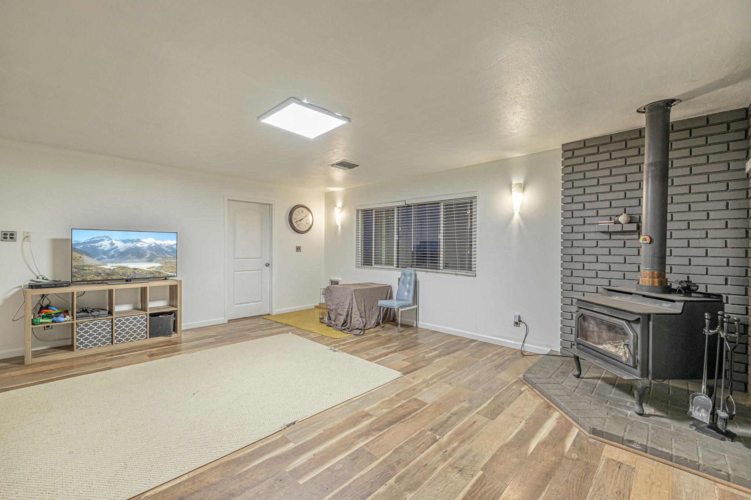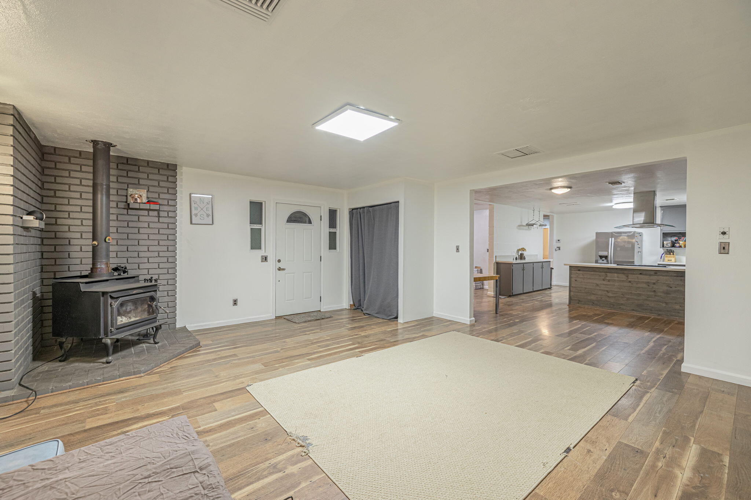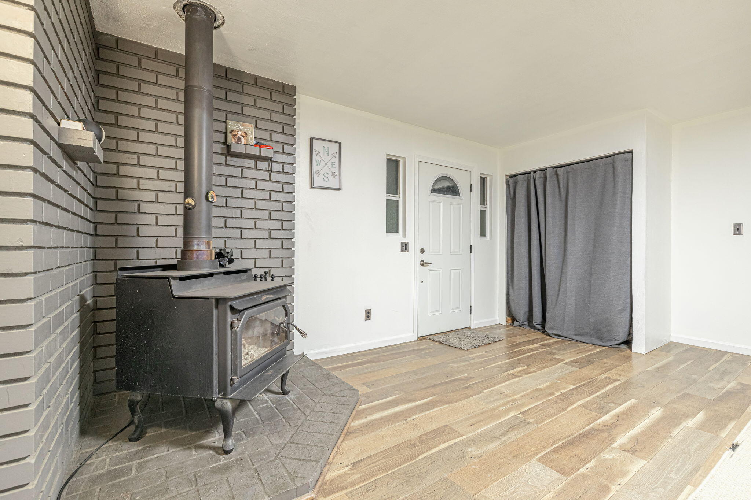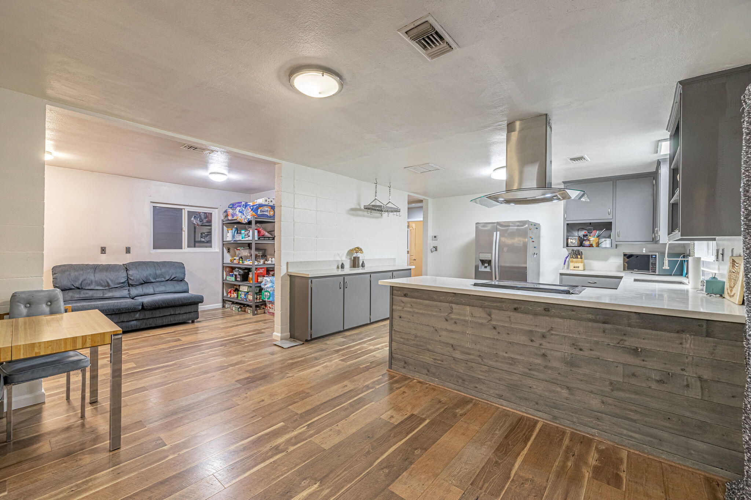10812, Sierra Mesa, Juniper Hills, CA, 93543
10812, Sierra Mesa, Juniper Hills, CA, 93543Basics
- Date added: Added 1 year ago
- Category: Residential
- Type: Single Family Residence
- Status: Active
- Bedrooms: 3
- Bathrooms: 2
- Lot size: 1.87 sq ft
- Year built: 1963
- Lot Size Acres: 1.87 sq ft
- Bathrooms Full: 2
- Bathrooms Half: 0
- County: Los Angeles
- MLS ID: 24003267
Description
-
Description:
Welcome to this stunning Juniper Hills Ranch Home. Property has been tastefully remodeled and updated to offer modern amenities while maintaining its charming character. With 3 bedrooms and 2 bathrooms, this split floor plan home is perfect for anyone looking for space and privacy. The wood burning stove, laminate oak flooring, and neutral paint throughout create a cozy and inviting atmosphere.
The Kitchen is adorned with quartz countertops, stainless steel appliances, and bright windows to make the kitchen a chef's dream. Relax and unwind in the soaking tub or walk-in tiled shower in the primary bathroom. The living room, dining room, and basement room bonus area provide ample space for entertaining or relaxing.
Sitting just below the snow-capped San Gabriel Mountains enjoy the breathtaking views of the valley from your own backyard. Situated on almost 2 acres of fenced property, this home offers plenty of space to enjoy the outdoors. The mature trees and natural native landscape add to the beauty and tranquility of this property. The greenhouse is perfect for those with a green thumb. With a private well, a 3,300 gal reservoir and an 8,500 gal auxiliary fire reserve tank this home has everything you need. Two-car garage with the separate Bonus Basement Area provides great storage and possibilities. Make sure to look over the list of special features and don't miss out on this incredible opportunity to make this house your home!
Show all description
Location
- Directions: Hwy 138 to 106th St East head South to Sierra Mesa Rd then East to property.
Building Details
- Cooling features: Central Air
- Building Area Total: 1814 sq ft
- Garage spaces: 2
- Roof: Composition, Shingle
- Construction Materials: Frame, Stucco, Wood Siding
- Fencing: Chain Link
- Lot Features: Rectangular Lot, Views
Video
Miscellaneous
- Listing Terms: VA Loan, USDA Loan, Cash, Conventional, FHA
- Compensation Disclaimer: The listing broker's offer of compensation is made only to participants of the MLS where the listing is filed.
- Foundation Details: Slab
- Architectural Style: Ranch
- CrossStreet: 106th East
- Pets Allowed: Yes
- Road Surface Type: Dirt
- Utilities: 220 Electric
- Zoning: A-1-5 - Light
Amenities & Features
- Laundry Features: Electric Hook-up, Hallway, In Unit
- Patio And Porch Features: Covered, Slab
- Appliances: Dishwasher, Disposal, Electric Oven, Electric Range, None
- Flooring: Laminate
- Sewer: Septic System
- Heating: Central
- Parking Features: RV Access/Parking
- Pool Features: None
- WaterSource: Well
- Fireplace Features: Freestanding, Living Room, Woodburning
Ask an Agent About This Home
Courtesy of
- List Office Name: Roberson Realty, Inc.
