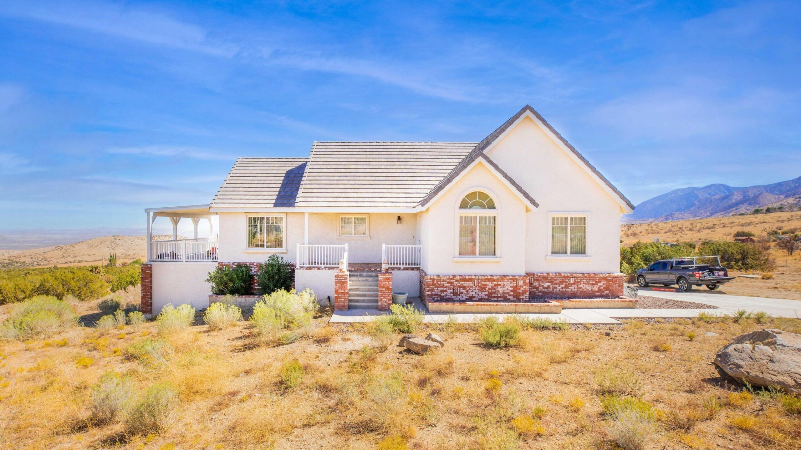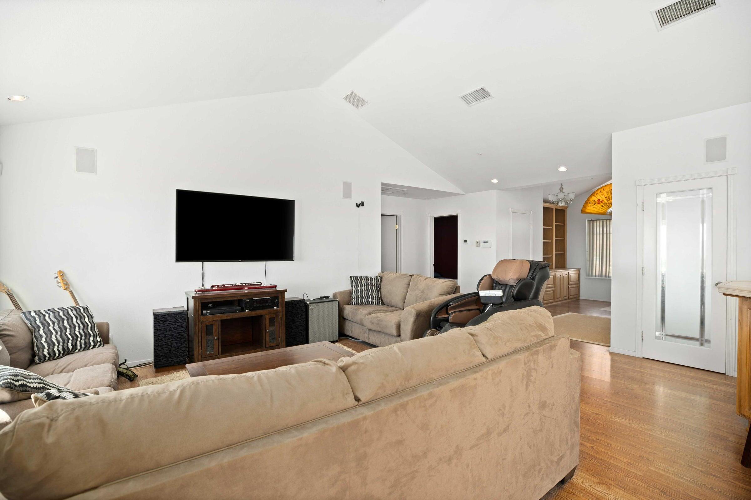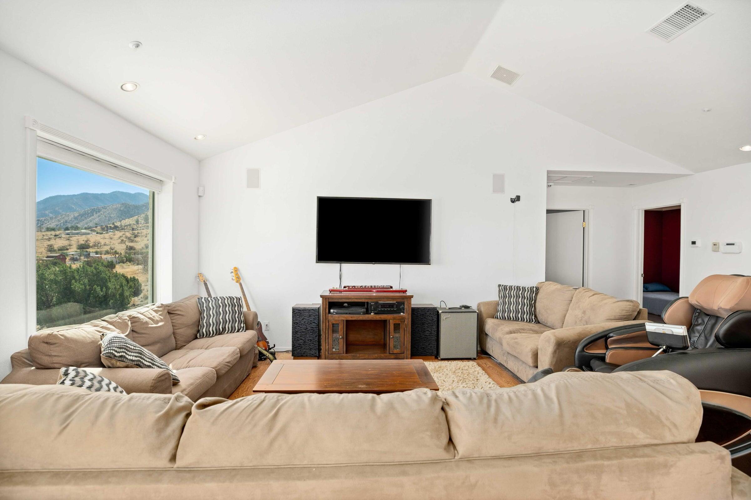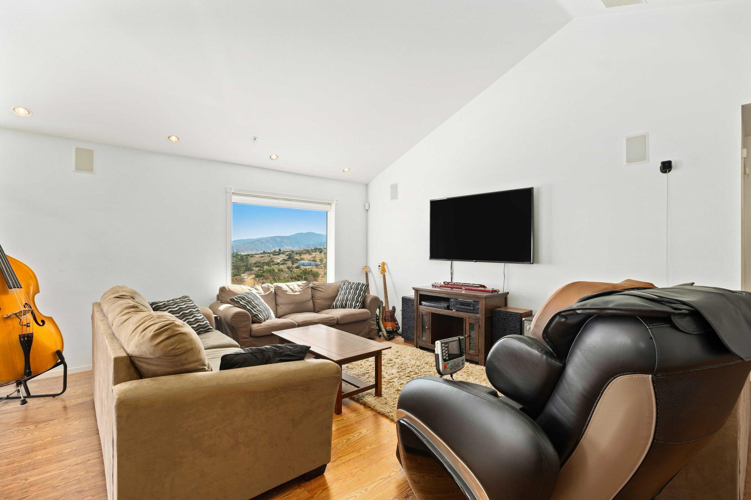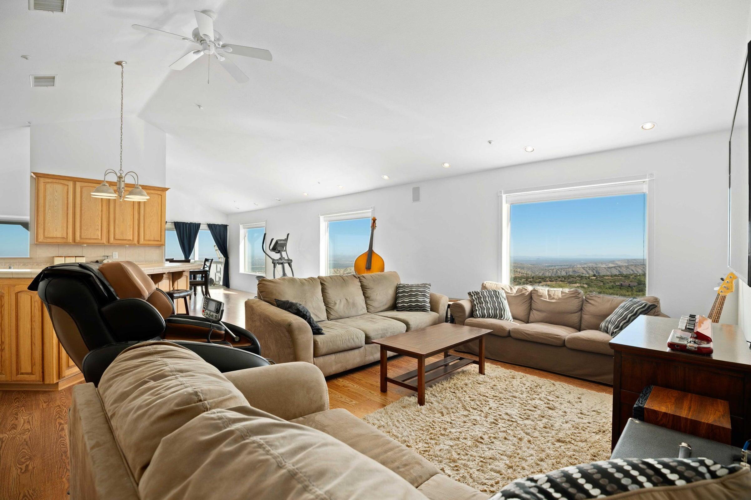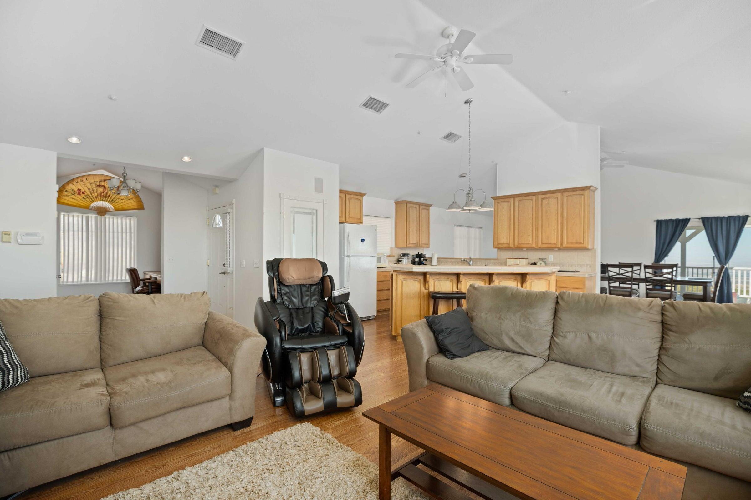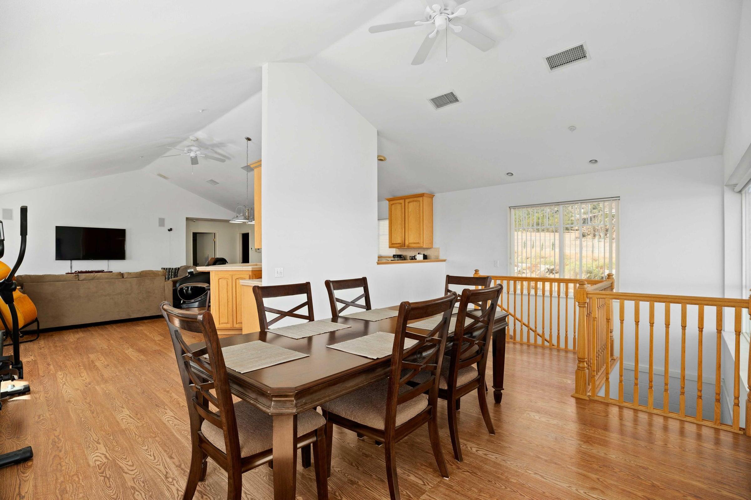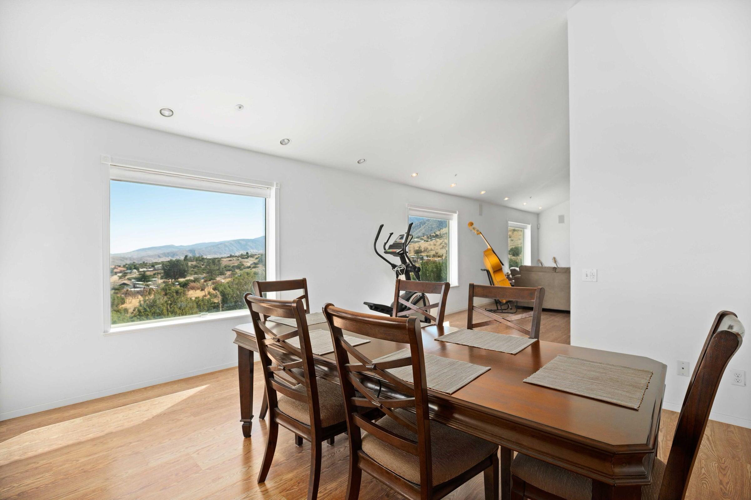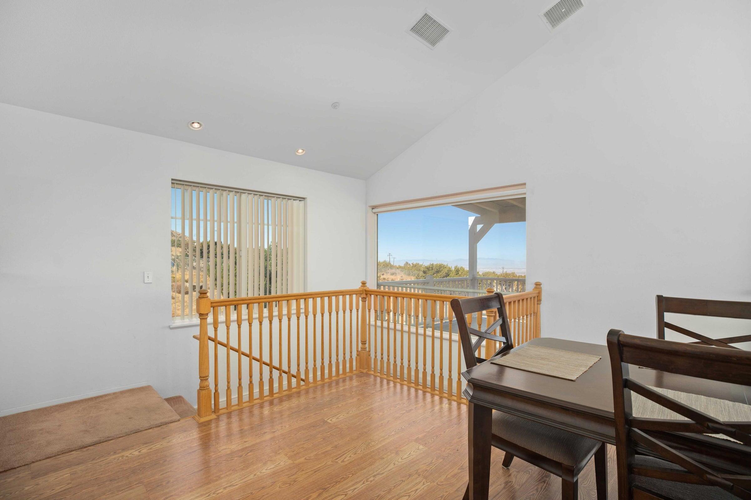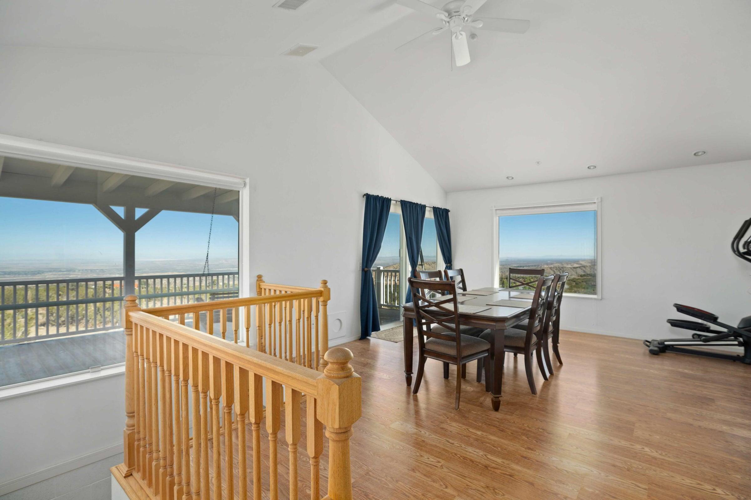11021, Juniper Hills Rd, Juniper Hills, CA, 93553
11021, Juniper Hills Rd, Juniper Hills, CA, 93553Basics
- Date added: Added 1 year ago
- Category: Residential
- Type: Single Family Residence
- Status: Active
- Bedrooms: 3
- Bathrooms: 3
- Lot size: 1.68 sq ft
- Year built: 2003
- Lot Size Acres: 1.68 sq ft
- Bathrooms Full: 3
- Bathrooms Half: 0
- County: Los Angeles
- MLS ID: 24004491
Description
-
Description:
BACK ON MARKET AT NO FAULT TO SELLER BUYER DIDN'T PERFORM. Welcome to your new home in the beautiful hills of Juniper Hills! Step outside onto the custom deck to experience breathtaking views of the surrounding valley. With 2 bedrooms upstairs and a huge downstairs bedroom with its own bathroom that can be used as a 2nd master, this home provides plenty of space for a family of any size. With a 3 car garage and newly resurfaced flooring, gives plenty of room for your vehicles. The downstairs bedroom is HUGE, featuring built in closet shelving, a separate room that can be used as a workshop with hot and cold-water hook ups and can easily be converted into an income producing section of the home such as an Airbnb. Huge windows throughout the home giving plenty of natural light. Fire sprinkler system can be found throughout the home for added safety. Ample RV Access for all your toys with a wide driveway that wraps to the back of the property. The location of this home provides the perfect getaway and privacy for anyone looking for a quiet, serene living experience. You don't want to miss this opportunity to turn this into your personal home!
Show all description
Location
- Directions: Going east on HWY 138, make a right turn on 106th, continue on 106th and take a left at the fork to Juniper Hills Rd, Property will be on the left.
Building Details
- Building Area Total: 2595 sq ft
- Garage spaces: 3
- Roof: Tile
- Construction Materials: Stucco
- Lot Features: Views
Miscellaneous
- Listing Terms: VA Loan, USDA Loan, Cash, Conventional, FHA
- Compensation Disclaimer: The listing broker's offer of compensation is made only to participants of the MLS where the listing is filed.
- Foundation Details: Slab
- Architectural Style: Ranch
- CrossStreet: Linda Mesa Rd
- Road Surface Type: Paved, Public
- Utilities: Cable TV, Internet, Propane
- Zoning: LCA11*
Amenities & Features
- Laundry Features: In Unit
- Patio And Porch Features: Covered, Deck
- Appliances: Dishwasher, Disposal, Trash Compactor, None
- Flooring: Laminate
- Sewer: Septic System
- Heating: Central
- Parking Features: RV Access/Parking
- Pool Features: None
- WaterSource: Hauled Water
- Fireplace Features: None
Ask an Agent About This Home
Courtesy of
- List Office Name: Keller Williams Realty A.V.
