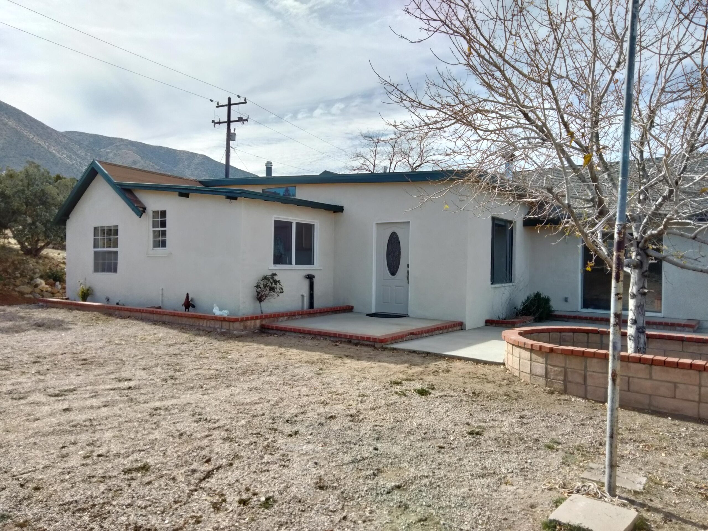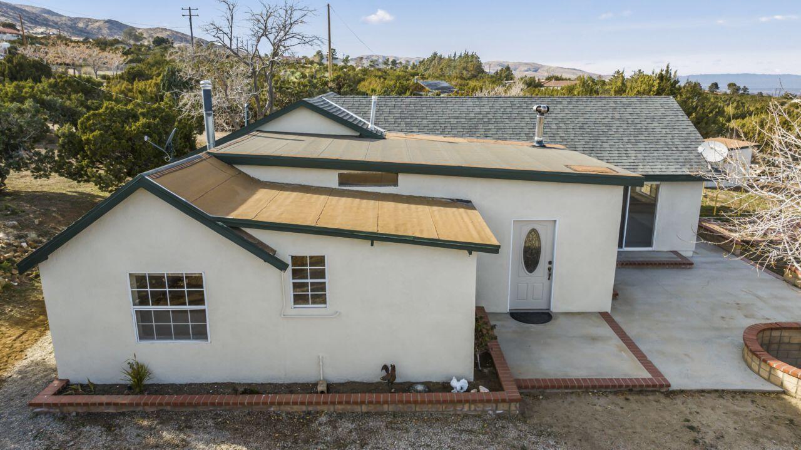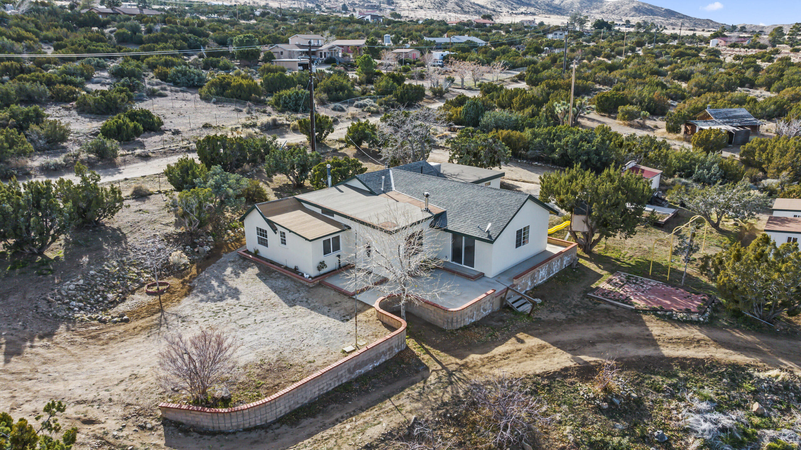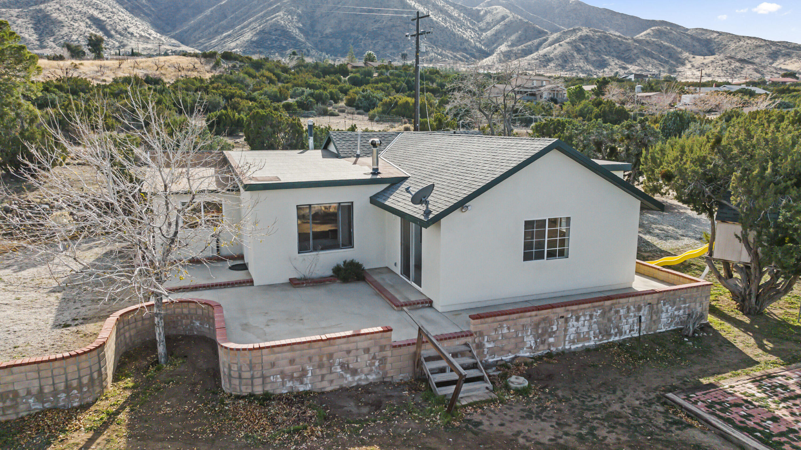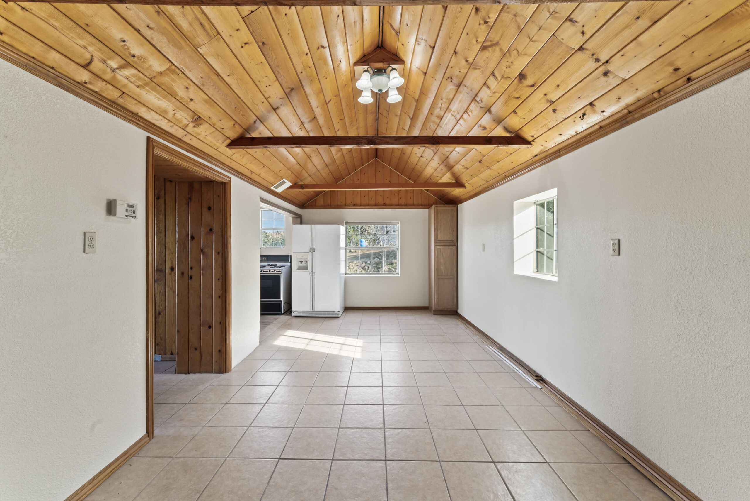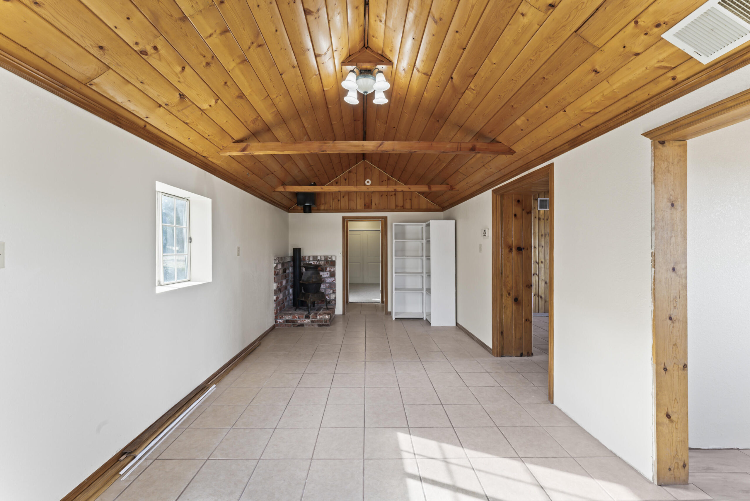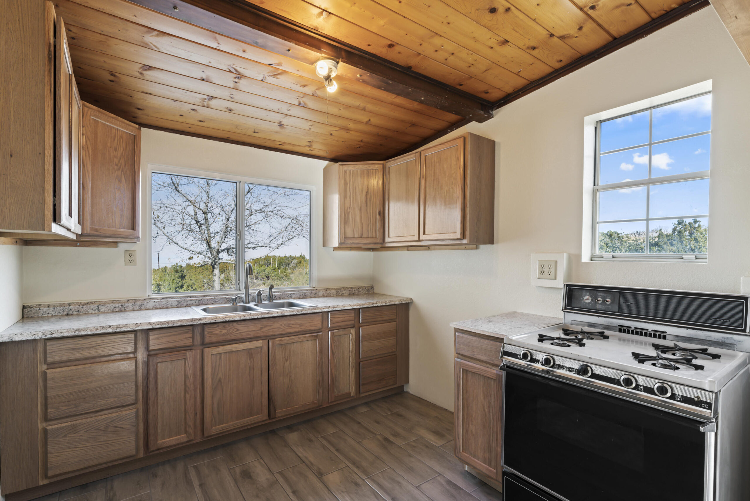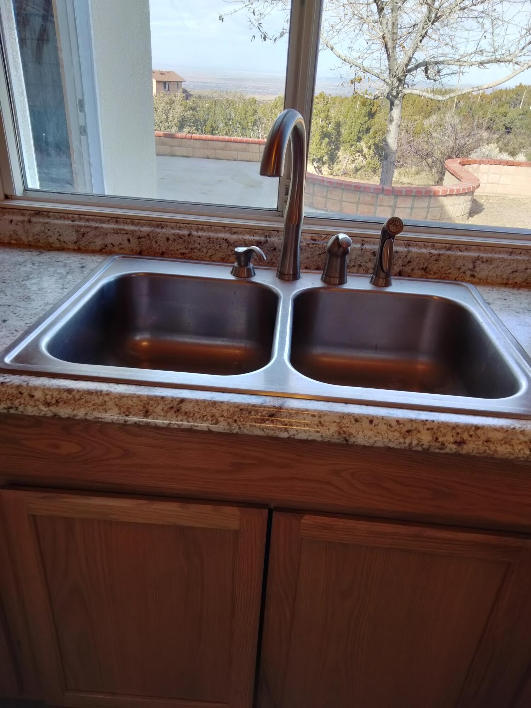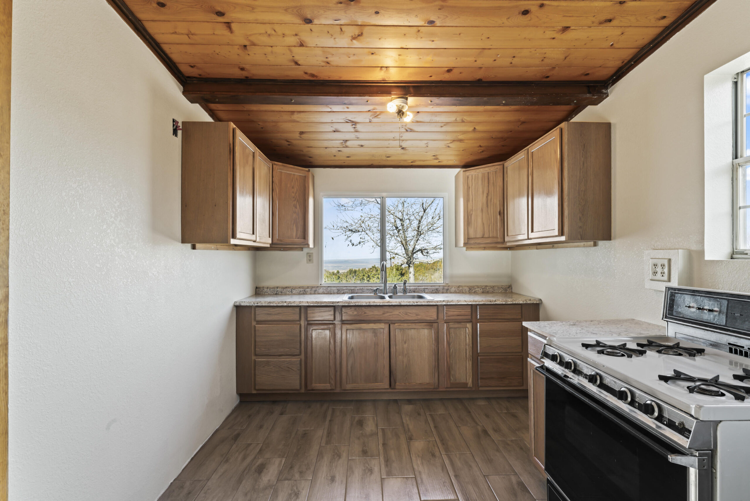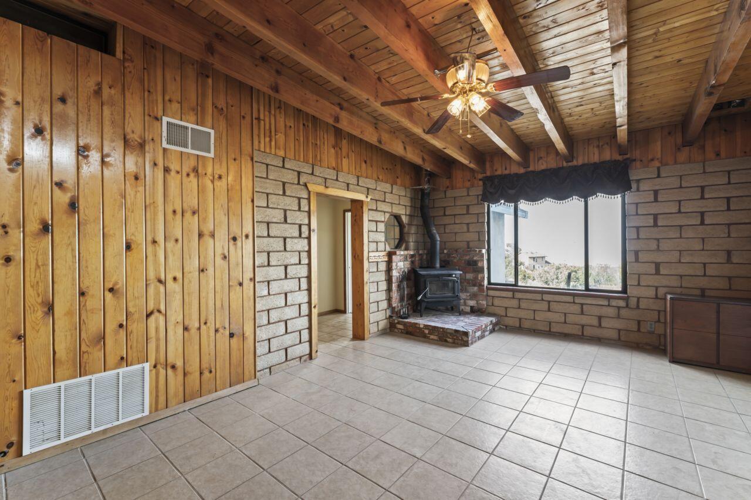11115, Juniper Mesa, Littlerock, CA, 93543
11115, Juniper Mesa, Littlerock, CA, 93543Basics
- Date added: Added 1 year ago
- Category: Residential
- Type: Single Family Residence
- Status: Active
- Bedrooms: 3
- Bathrooms: 2
- Lot size: 2.48 sq ft
- Year built: 1946
- Lot Size Acres: 2.48 sq ft
- Bathrooms Full: 2
- Bathrooms Half: 0
- County: Los Angeles
- MLS ID: 24004917
Description
-
Description:
Juniper Hills View home with 3 bedrooms, 2 baths, all on 2.4 acres with view of the Antelope Valley. This ranch home is modernized with large master suite, updated kitchen, updated double pane windows, updated doors, central heating, and is freshly painted. The living room and family rooms have exposed wood beams, knotty pine high ceilings for rustic feel, both features rustic brick corner platforms for cast iron stoves. The living room features transom widows for natural light, knotty pine paneling, and cast iron stove that will provide additional heat source and cozy atmosphere. The home has updated kitchen, neutral colored flooring and paint throughout home, updated bathroom, and laundry room. Kitchen has new counter tops, new flooring and stainless steel sink with goose neck faucet, garbage disposal, refinish wood cabinetry. Master Suite is modern and roomy. Master bedroom features large walk in closet, private bathroom with custom mirrors, ceiling fans, sliding door to outdoor entertainment area, and more than will fit in the list. Master bathroom features dual sink vanity, large mirrored medicine cabinet, garden tub shower combo with rain shower head, and neutral colored tile flooring and paint. Guest bathroom has custom tiled walls, tiled floor, wood accented mirrored medicine cabinet, and tiled tub/shower combo. Second bedroom is inviting with closet, updated window, updated lighting and its location near the family room. The 3rd bedroom has lots of natural light from the windows and additional transom windows, dual closets and is located off bonus storage area with easy access door to the back porch. Enjoy the large fully fenced yard with wood storage sheds, brick BBQ pad, wrap around walk areas with block half walls capped with brick, 2 gated entry points, RV parking area and many shade trees, play area, updated well with large tank, and more to see.
Show all description
Location
- Directions: Hwy 138 to juniper hills road, south to juniper hills road east to home
Building Details
- Building Area Total: 1850 sq ft
- Garage spaces: 0
- Roof: Composition, Shingle
- Construction Materials: Frame, Stucco
- Fencing: Chain Link
- Lot Features: Views
Miscellaneous
- Listing Terms: Cash, Conventional, FHA
- Compensation Disclaimer: The listing broker's offer of compensation is made only to participants of the MLS where the listing is filed.
- Architectural Style: Ranch
- CrossStreet: Juniper Hills Road
- Pets Allowed: Yes
- Road Surface Type: Dirt
- Utilities: 220 Electric, Propane
- Zoning: LCA11
Amenities & Features
- Patio And Porch Features: None
- Appliances: Disposal, Gas Oven, Gas Range, None
- Flooring: Carpet, Tile
- Sewer: Septic System
- Heating: Central, Natural Gas
- Parking Features: RV Access/Parking
- Pool Features: None
- WaterSource: Well
- Fireplace Features: Living Room, Woodburning
Ask an Agent About This Home
Courtesy of
- List Office Name: Kalie VanMeter, Broker
