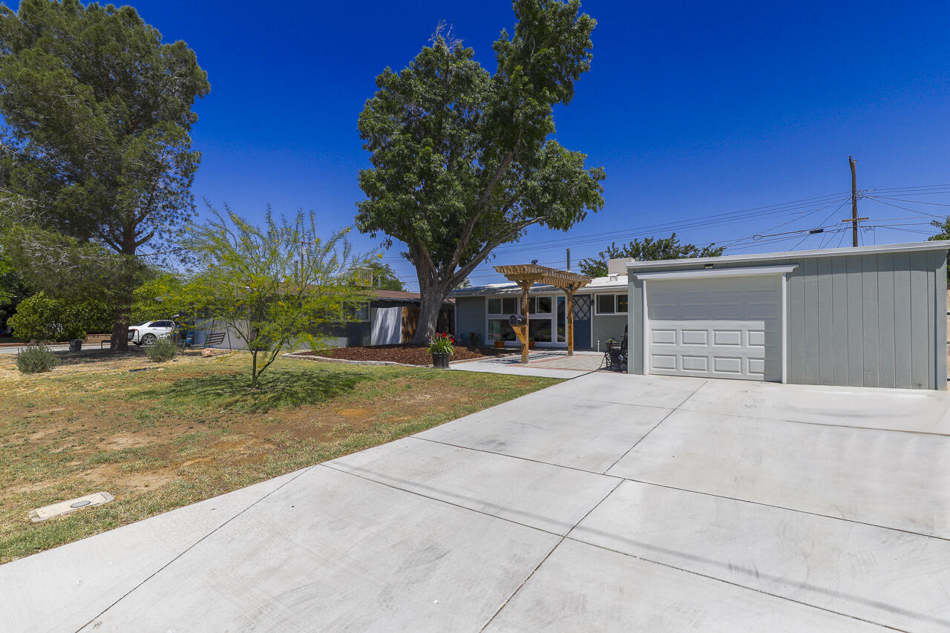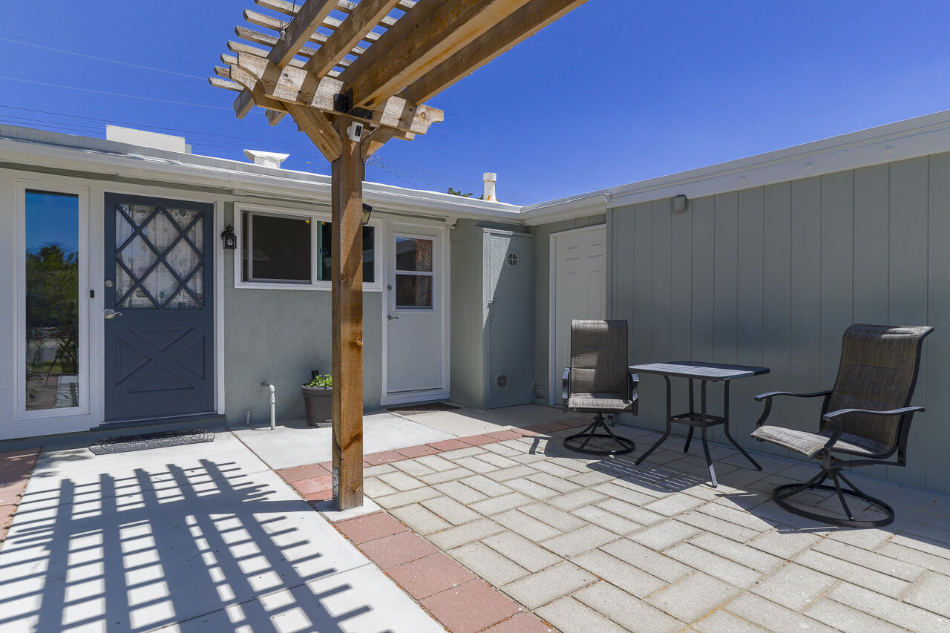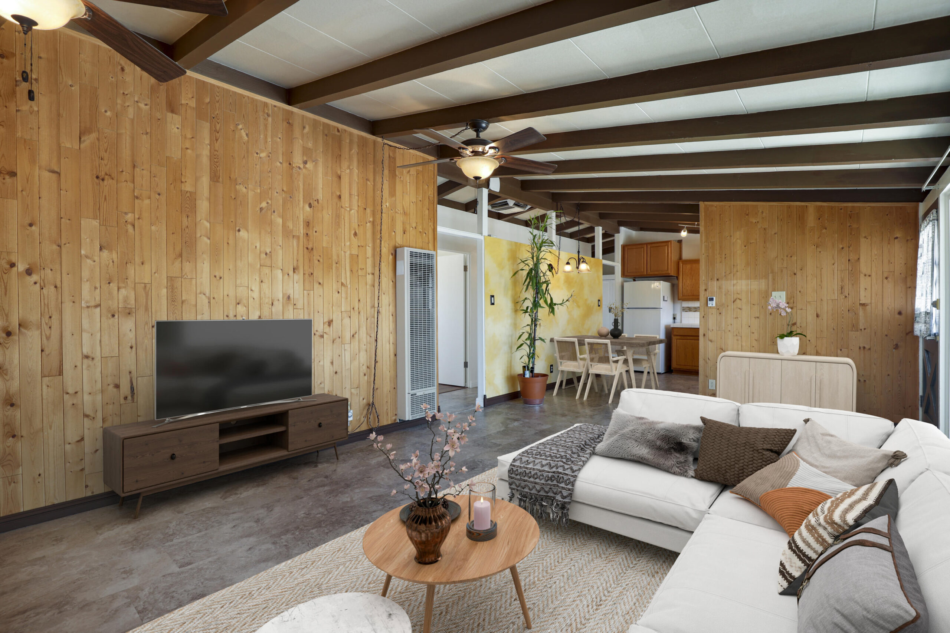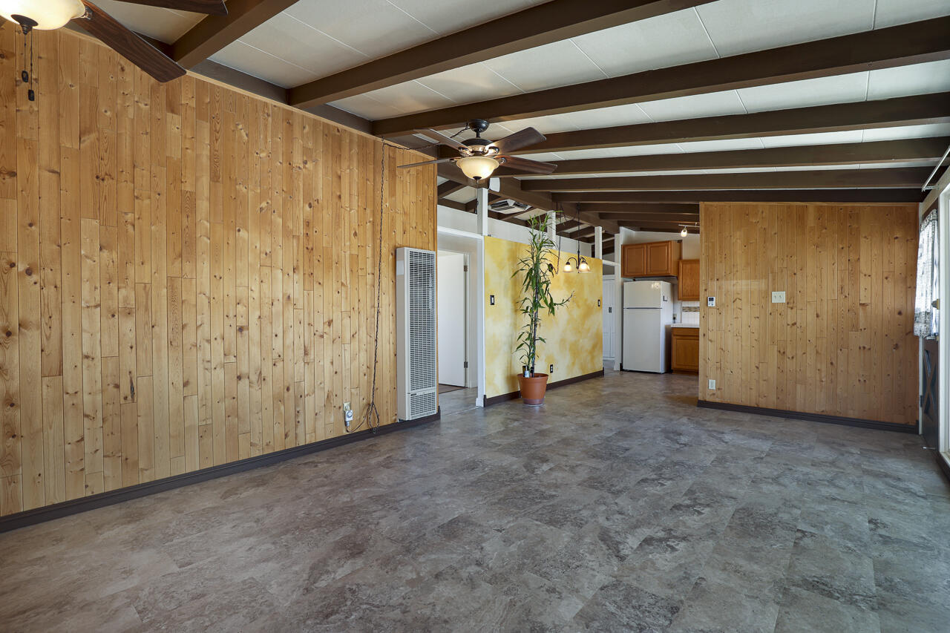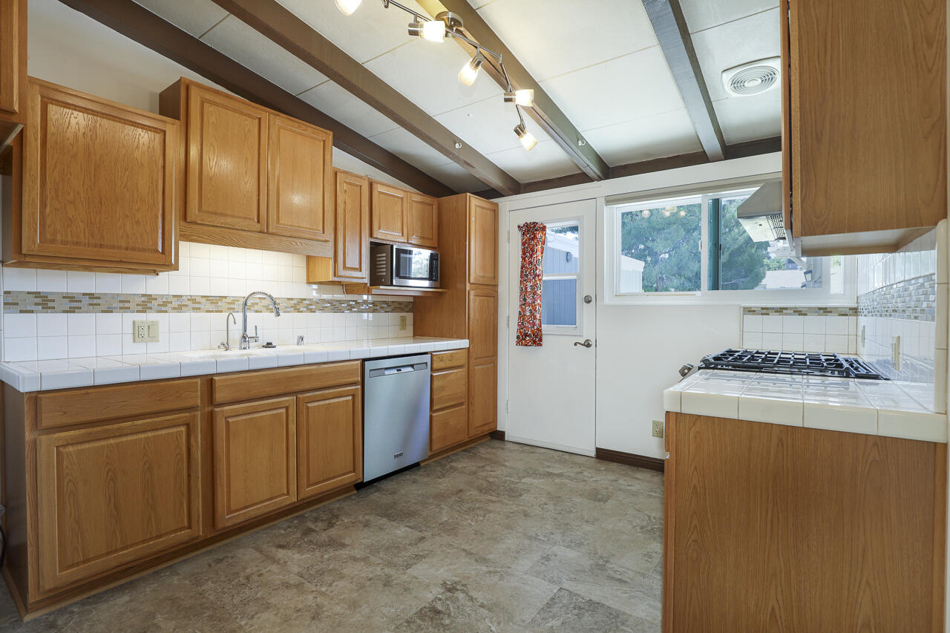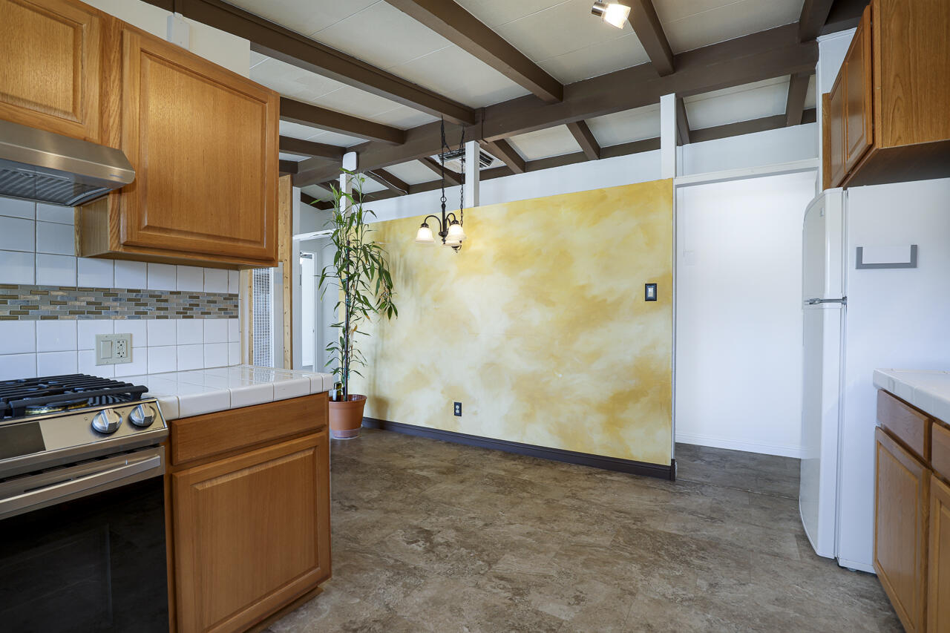1121, J 6, Lancaster, CA, 93534
1121, J 6, Lancaster, CA, 93534Basics
- Date added: Added 1 year ago
- Category: Residential
- Type: Single Family Residence
- Status: Active
- Bedrooms: 4
- Bathrooms: 2
- Lot size: 0.14 sq ft
- Year built: 1955
- Lot Size Acres: 0.14 sq ft
- Bathrooms Full: 2
- Bathrooms Half: 0
- County: Los Angeles
- MLS ID: 24003714
Description
-
Description:
This stunning 4-bedroom, 2-bathroom midcentury modern residence is set in the Westside and centrally located, with convenience to freeway access, entertainment, restaurants, and shopping. Meticulously cared for and radiating pride of ownership, this property boasts a landscaped yard, ample driveway space, and a freshly painted exterior, setting the stage for a warm welcome. Step inside and you will be captivated by the high ceiling and expansive wall of windows that flood the interior with light and bring in the colors of nature. Durable and stylish vinyl laminate flooring flows throughout the home, providing both aesthetic appeal and practicality. The updated kitchen features abundant storage options, a door to the front patio making it easy to BBQ outside and bring inside. The modern primary bedroom, offers a private oasis with its renovated en-suite bathroom. The hall bathroom and three secondary bedrooms are equally impressive, providing comfortable accommodations for family and guests. Additional highlights include a one-car garage equipped with laundry facilities, storage room and a small workshop area. Out back you find a meticulously maintained large backyard, perfect for outdoor gatherings and relaxation. Situated in an established neighborhood and close to schools, this home truly offers the best of both worlds: tranquility and convenience.
Show all description
Location
- Directions: From Hwy 14, exit ave K, continue straight on 15th St W, Turn R and go E on J8, Turn L/N on 12th St W, Turn R go E on J6 to property on left side.
Building Details
- Cooling features: Evaporative Cooling
- Building Area Total: 1161 sq ft
- Garage spaces: 1
- Roof: Composition
- Construction Materials: Stucco, Wood Siding
- Fencing: Vinyl
Video
- Virtual Tour URL Unbranded: https://my.matterport.com/show/?m=n7HYwM2Uu5m&brand=0
Miscellaneous
- Listing Terms: VA Loan, Cash, Conventional, FHA
- Compensation Disclaimer: The listing broker's offer of compensation is made only to participants of the MLS where the listing is filed.
- Foundation Details: Slab
- Architectural Style: Contemporary, Modern
- CrossStreet: 12th St W & J6
- Road Surface Type: Public
- Utilities: Natural Gas Available, Sewer Connected
- Zoning: LRRA7000*
Amenities & Features
- Laundry Features: In Garage
- Appliances: Dishwasher, Gas Oven, Gas Range, None
- Pool Features: None
- WaterSource: Public
- Fireplace Features: None
Ask an Agent About This Home
Courtesy of
- List Office Name: Redfin Corporation

