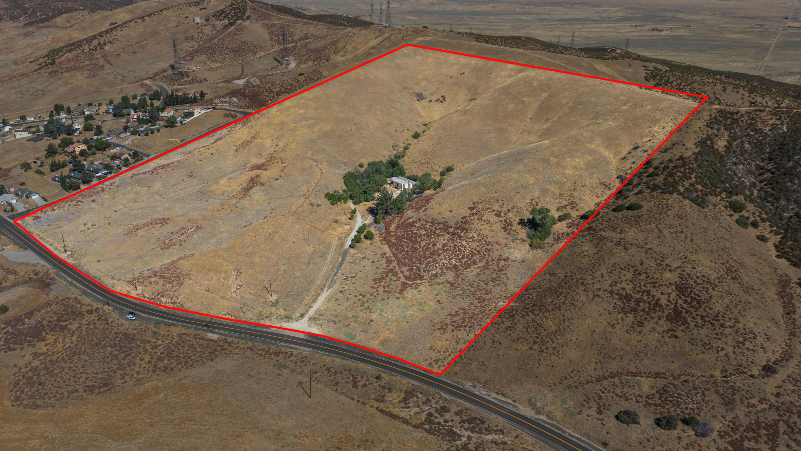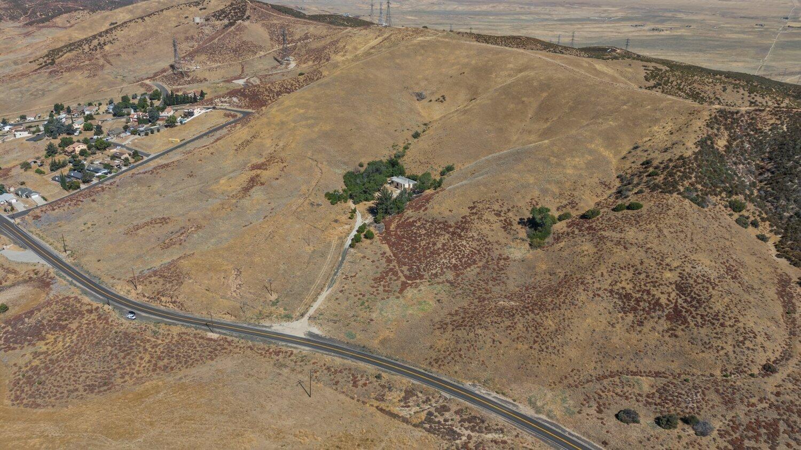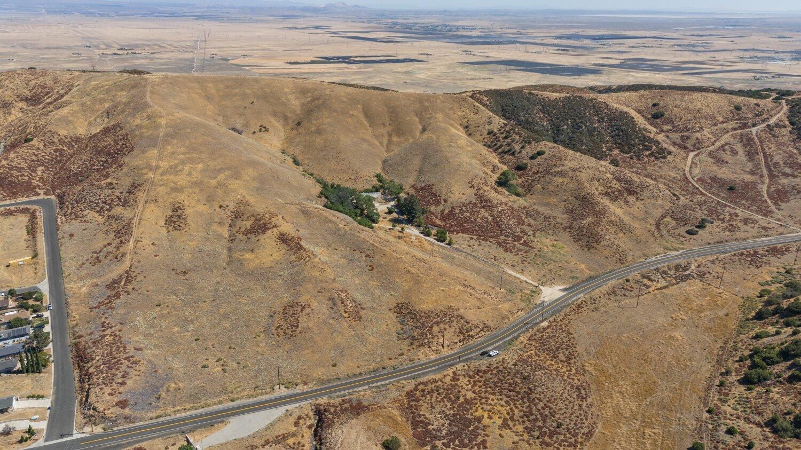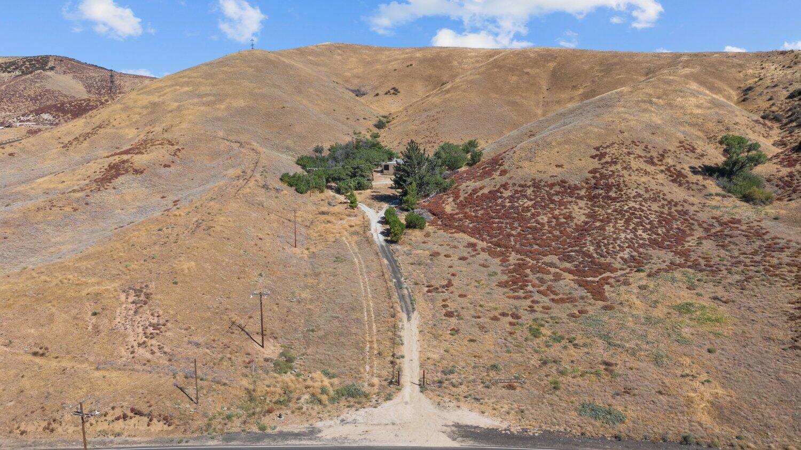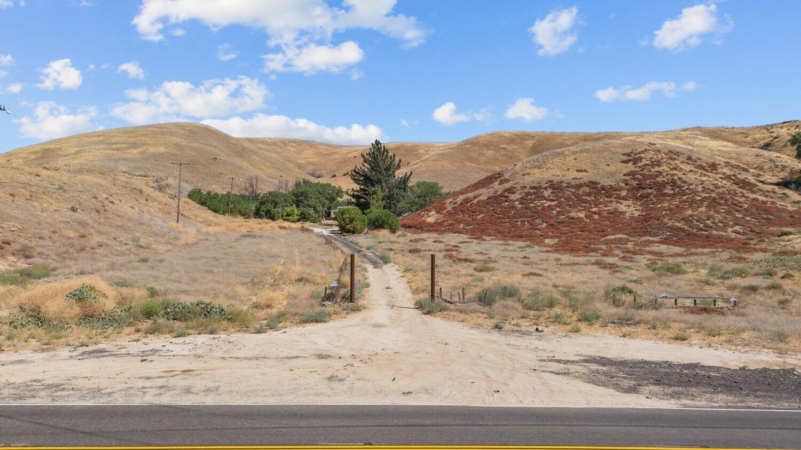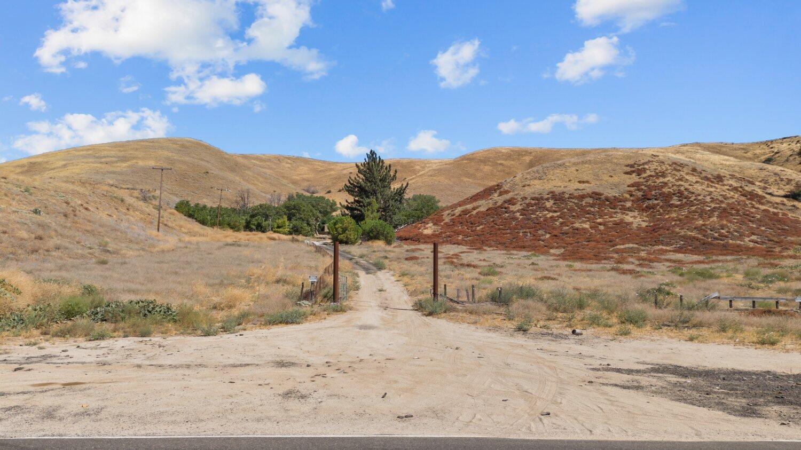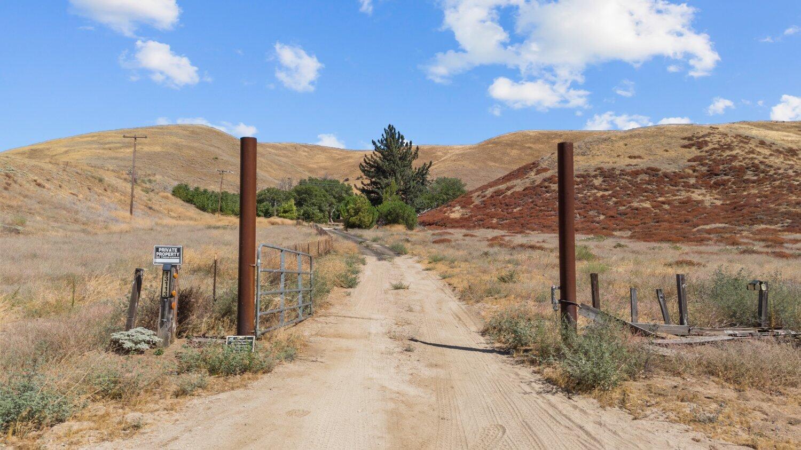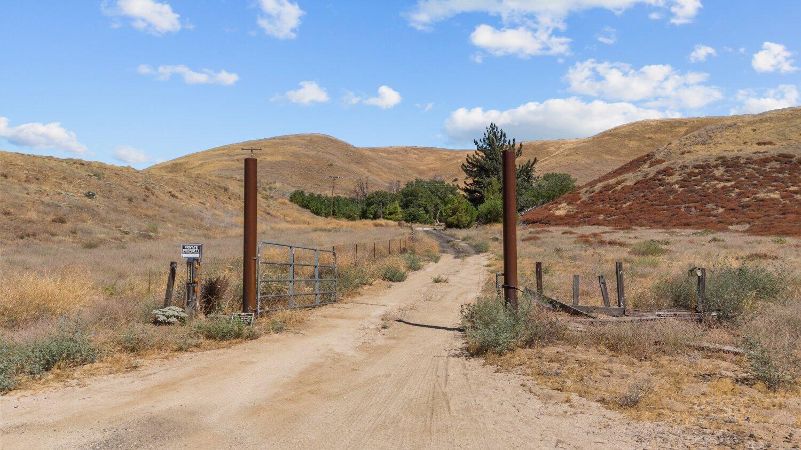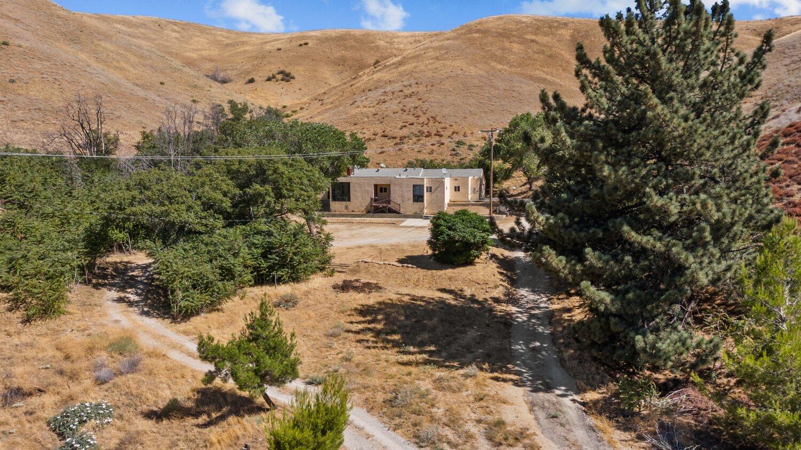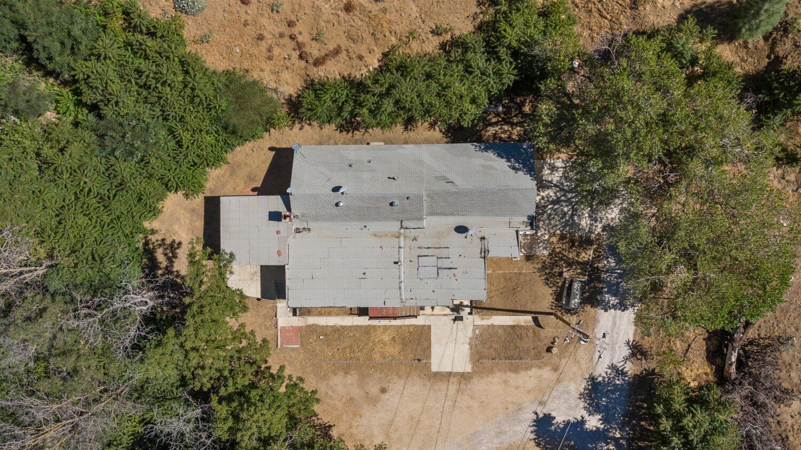13113, Johnson, Lake Hughes, CA, 93532
13113, Johnson, Lake Hughes, CA, 93532Basics
- Date added: Added 1 year ago
- Category: Residential
- Type: Single Family Residence
- Status: Active
- Bedrooms: 4
- Bathrooms: 3
- Lot size: 39.46 sq ft
- Year built: 1961
- Lot Size Acres: 39.46 sq ft
- Bathrooms Full: 2
- Bathrooms Half: 1
- County: Los Angeles
- MLS ID: 24006071
Description
-
Description:
Welcome to 13113 Johnson Rd in the scenic city of Lake Hughes! This single-family home sits on an expansive 39.46-acre lot, offering breathtaking mountain and tree views. With 4 bedrooms and 2.5 bathrooms, this residence combines spacious living with natural beauty. As you approach the property, you'll appreciate the large yard and ample parking space. Inside, the inviting living room features a cozy fireplace and is bathed in natural light, complemented by recessed lighting that enhances the panoramic mountain views throughout the home. The kitchen is well-equipped with essential appliances, including a dishwasher, gas stovetop, oven, and range hood. A walk-in pantry provides ample storage for all your needs. Adjacent to the living room, a large bonus room offers versatile options—ideal for a home gym, studio, or additional retreat space. The primary suite is a generous space with an en-suite bathroom featuring a walk-in shower. The three additional bedrooms are spacious and customizable, with two including sliding mirrored closet doors and one featuring a ceiling fan for added comfort. The large garage accommodates two vehicles and offers additional storage space. A convenient laundry room with hookups and a half bathroom with a toilet and sink completes the interior amenities. With nearly 40 acres of land, the potential for creating your private sanctuary is limitless. Don't miss the chance to own this stunning, mountainous gem!
Show all description
Location
- Directions: Take Johnson Rd to the private driveway leading to home.
Building Details
- Cooling features: Central Air
- Building Area Total: 2600 sq ft
- Garage spaces: 2
- Roof: Shingle, Asphalt
- Construction Materials: Frame, Stucco, Wood Siding
- Lot Features: Views
Miscellaneous
- Listing Terms: Cash, Conventional
- Compensation Disclaimer: .
- Foundation Details: Combination
- Architectural Style: Contemporary, Modern
- CrossStreet: Johnson Rd
- Pets Allowed: Yes
- Road Surface Type: Paved
- Utilities: 220 Electric, Propane, None
- Zoning: LCA22*
Amenities & Features
- Interior Features: Breakfast Bar
- Laundry Features: Electric Hook-up, In Garage
- Patio And Porch Features: None
- Appliances: Dishwasher, Disposal, Gas Range, Microwave, None
- Flooring: Hardwood, Tile
- Sewer: Septic System
- Heating: Propane, Wood Stove
- Association Amenities: Recreation Room
- Parking Features: RV Access/Parking
- Pool Features: None
- WaterSource: Stock Company, Well
- Fireplace Features: Living Room, Woodburning, None
Ask an Agent About This Home
Courtesy of
- List Office Name: JohnHart Real Estate
