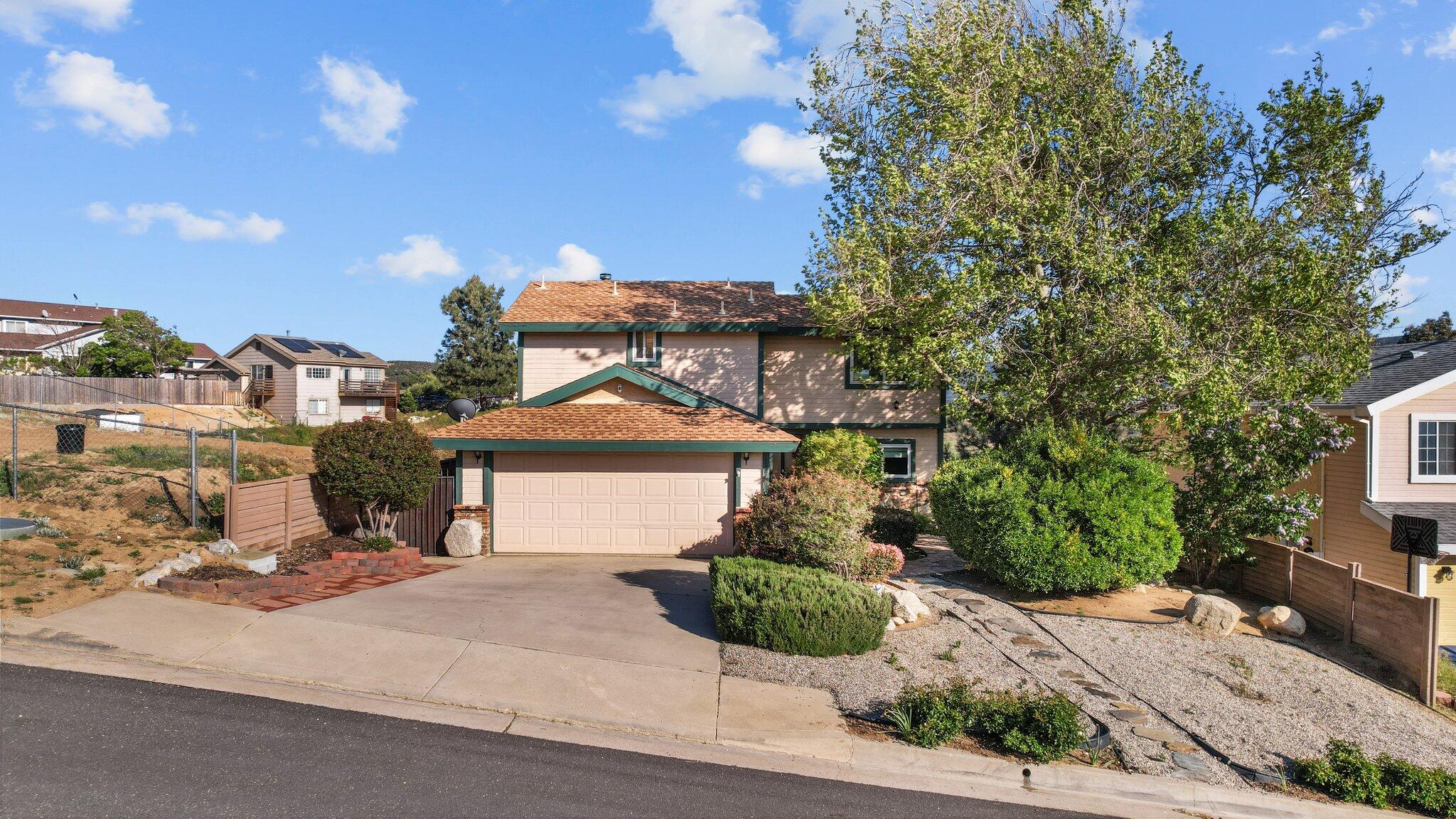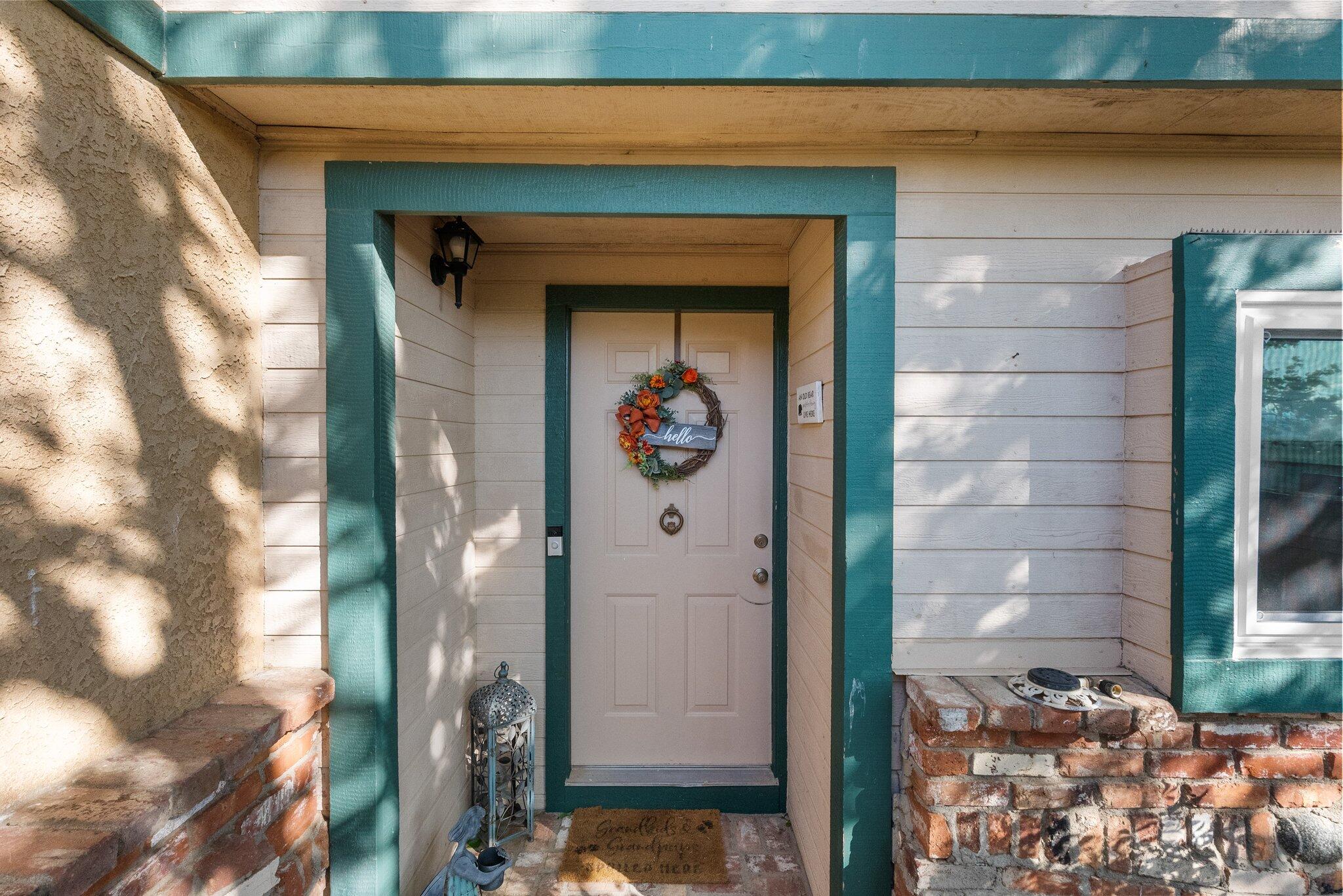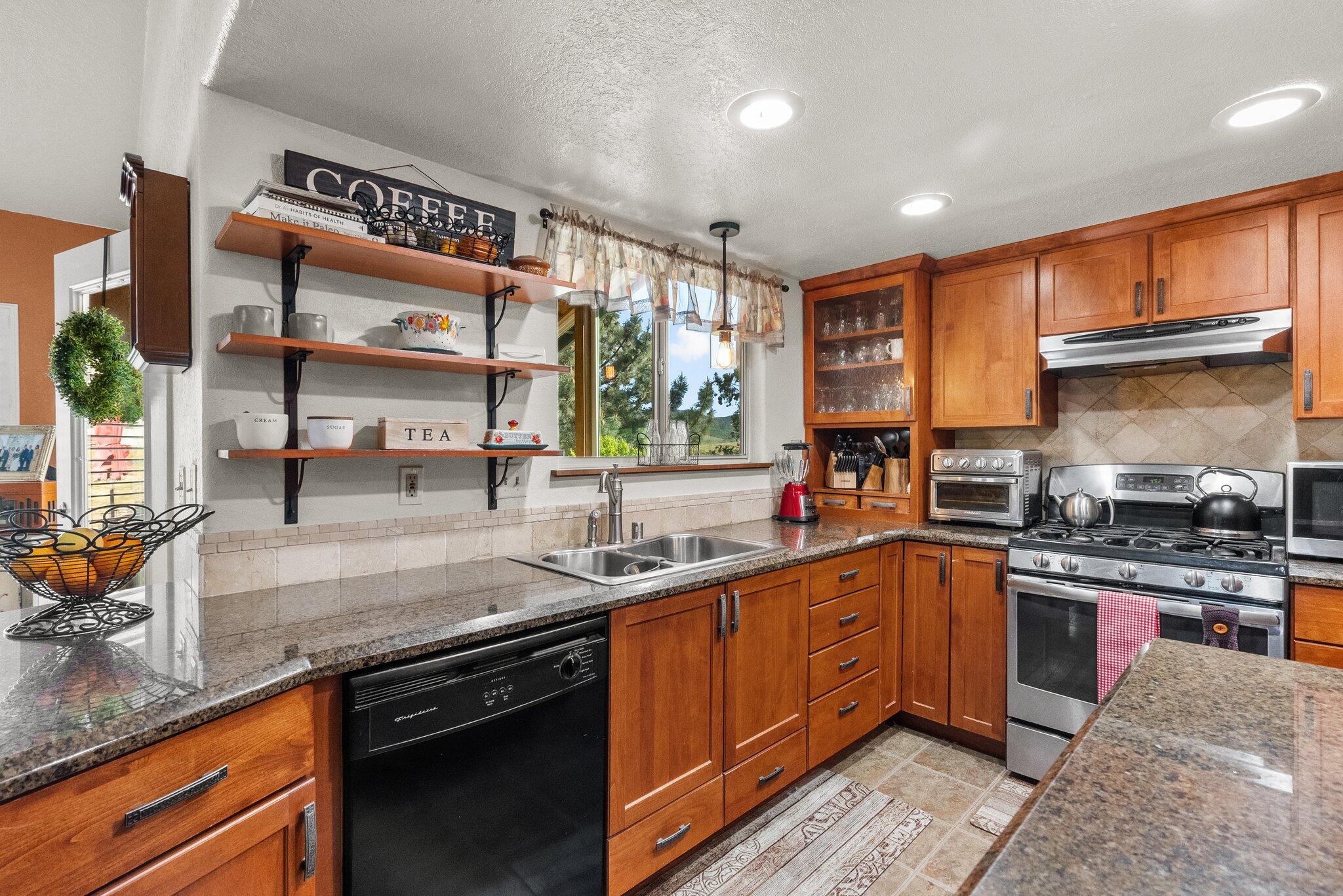13266, Littlehorn, Lake Hughes, CA, 93532
13266, Littlehorn, Lake Hughes, CA, 93532Basics
- Date added: Added 1 year ago
- Category: Residential
- Type: Single Family Residence
- Status: Active
- Bedrooms: 3
- Bathrooms: 3
- Lot size: 0.34 sq ft
- Year built: 1987
- Lot Size Acres: 0.34 sq ft
- Bathrooms Full: 2
- Bathrooms Half: 0
- County: Los Angeles
- MLS ID: 24003476
Description
-
Description:
Fantastic, meticulously maintained Lake Elizabeth home with views of the Lakeside Mountain community. Situated on a hillside. Some highlights include a beautiful kitchen opening up to the great room with granite countertops, tile backsplash, pantry, and ample cabinet space. Additionally, there's a formal dining room, a spacious great room with a stunning stone-faced hearth and wood-burning stove, ceiling fans, track lighting, wood beams, and large windows showcasing the picturesque views. Enjoy a fabulous sunroom with skylights, a wood ceiling, and double glass-door entry. The large upstairs master bedroom boasts a walk-in closet and adjoining retreat, perfect for an office, nursery, or craft room. The attached master bathroom features dual-vanity sinks. Other features include newer upstairs carpet, a downstairs bedroom, a half bath, and a laundry room. Outside, there's a tiered backyard with an open patio, along with a fully fenced lot and lushly landscaped front yard with decorative boulders and brickwork. Additionally, the sale includes an additional parcel of land and APN number 3224029063 is to be sold with the sale of this home.
Show all description
Location
- Directions: From L.A. take 5 north to 14 north, exit Palmdale Blvd go west (turns into Elizabeth Lake Road) east on Johnson Road, north on Limeridge, turns into Littlehorn to property.
Building Details
- Cooling features: Central Air
- Building Area Total: 1732 sq ft
- Garage spaces: 2
- Roof: Shingle
- Construction Materials: Wood Siding
- Fencing: Back Yard
Miscellaneous
- Compensation Disclaimer: The listing broker's offer of compensation is made only to participants of the MLS where the listing is filed.
- Foundation Details: Slab
- Architectural Style: Modern
- CrossStreet: Johnson Road
- Road Surface Type: Public
- Utilities: 220 Electric, Propane
- Zoning: R1
Amenities & Features
- Laundry Features: In Unit
- Appliances: Dishwasher, Dryer, Gas Range, Refrigerator, Washer, None
- Flooring: Carpet, Tile, Laminate
- Sewer: Septic System
- Pool Features: None
- WaterSource: Public
- Fireplace Features: Woodburning
Ask an Agent About This Home
Fees & Taxes
- Association Fee Includes: None - See Remarks
Courtesy of
- List Office Name: Seven Gables Real Estate, Inc.









