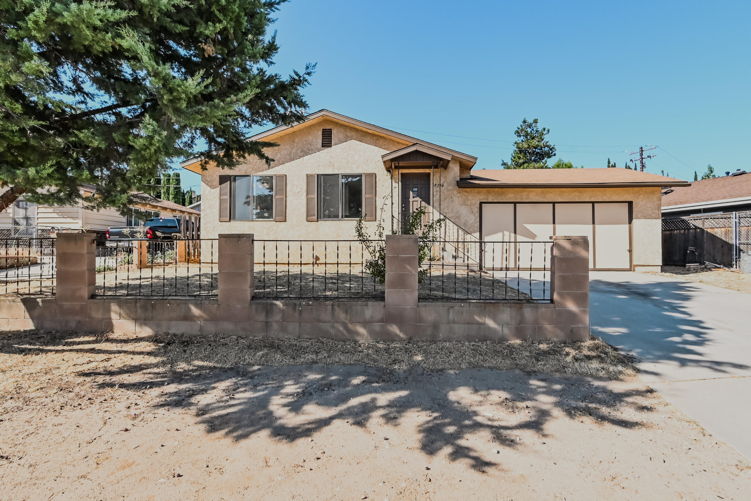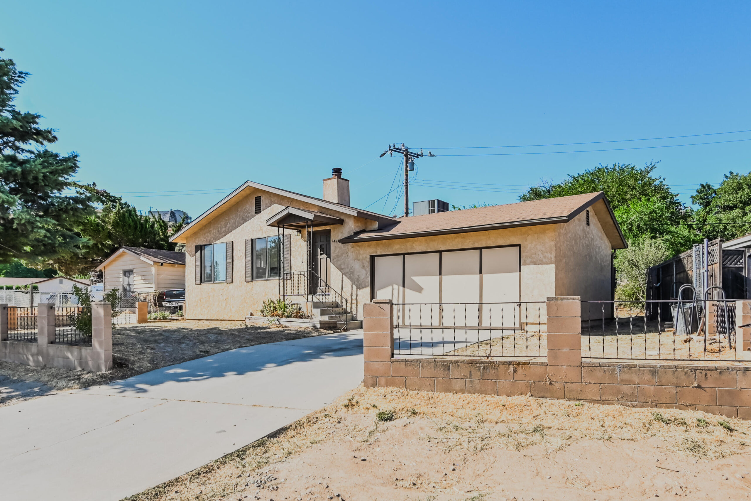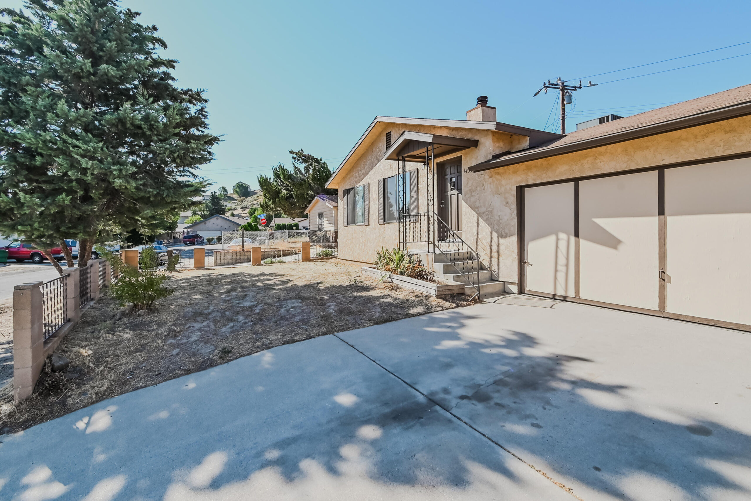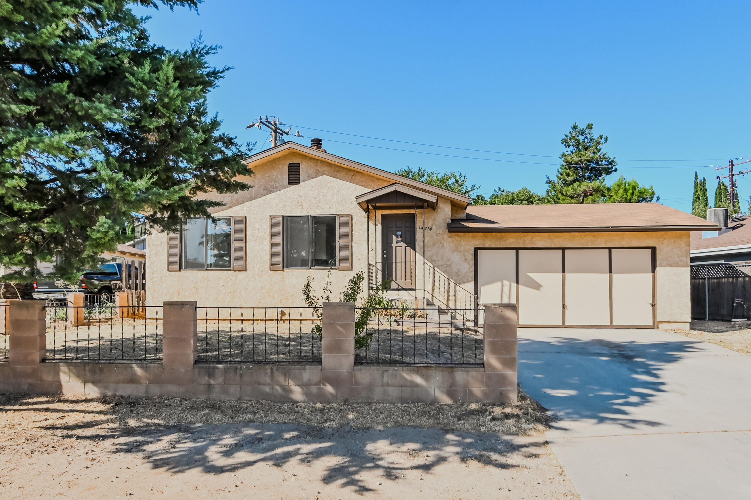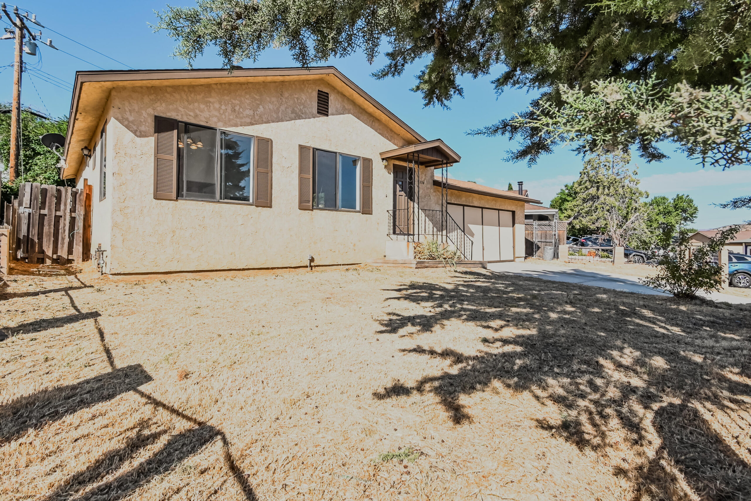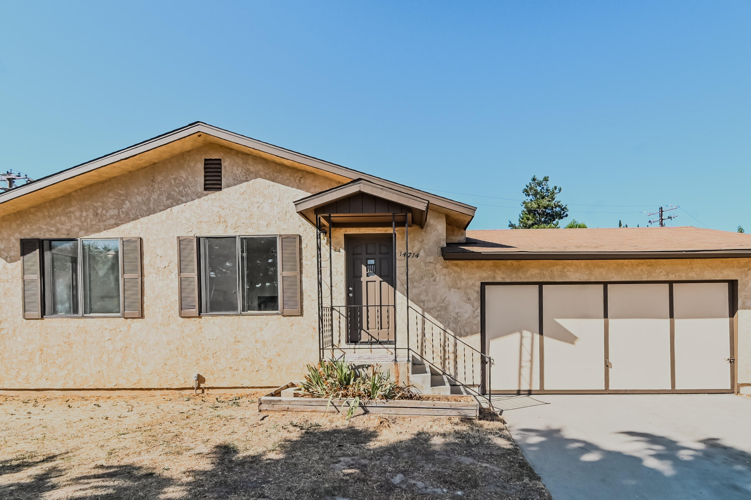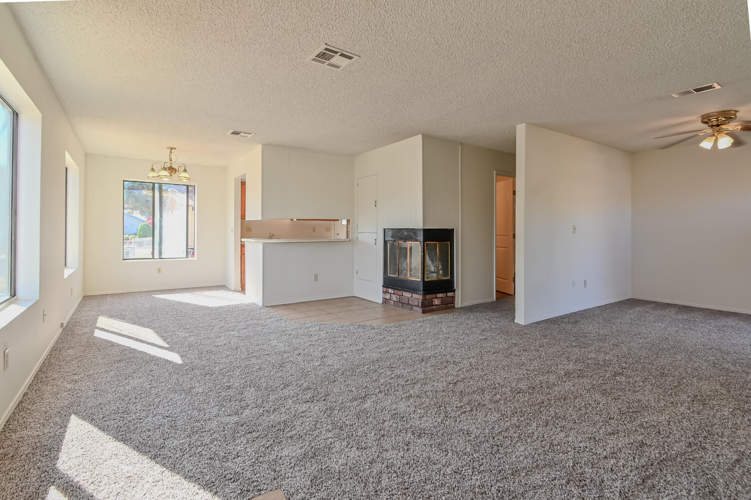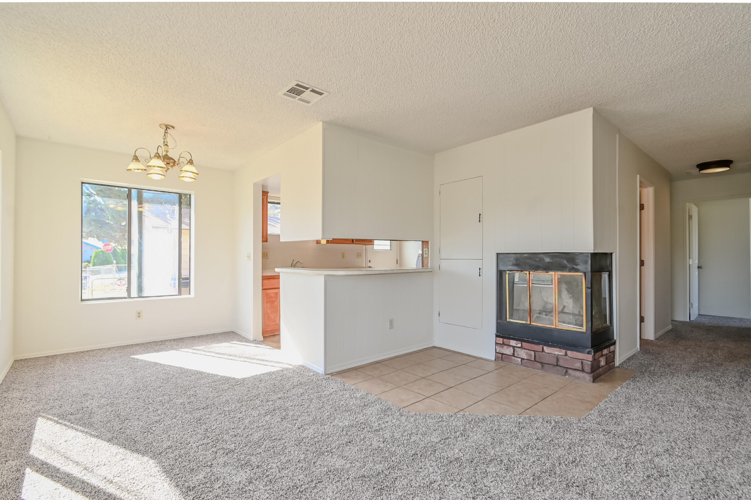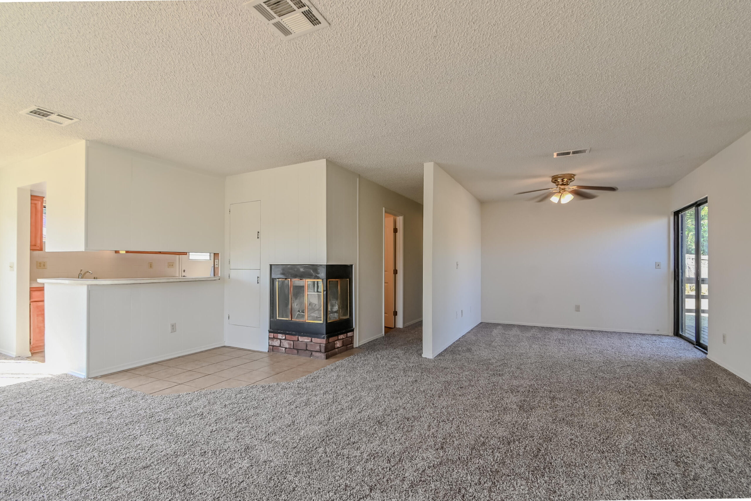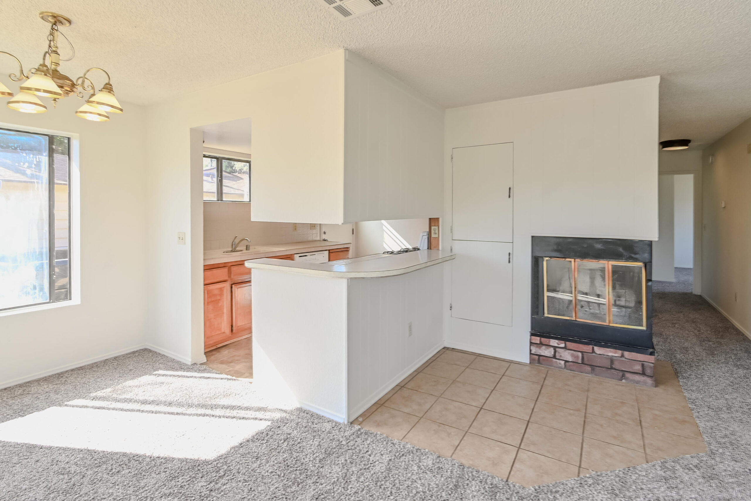14714, Sandy Ridge, Lake Elizabeth, CA, 93532
14714, Sandy Ridge, Lake Elizabeth, CA, 93532Basics
- Date added: Added 1 year ago
- Category: Residential
- Type: Single Family Residence
- Status: Active
- Bedrooms: 2
- Bathrooms: 2
- Lot size: 0.13 sq ft
- Year built: 1987
- Lot Size Acres: 0.13 sq ft
- Bathrooms Full: 2
- Bathrooms Half: 0
- County: Los Angeles
- MLS ID: 24005952
Description
-
Description:
This lovely home in the beautiful community of Lake Elizabeth is renovated, clean & move in ready! Located just ½ hour drive from Los Angeles or Palmdale, you can have the best of both worlds, while enjoying the peaceful & scenic surroundings of this community! Some upgrades include new flooring & paint, ceiling fans in both bedrooms, refurbished backyard deck for your outdoor barbeques, and newer dual a/c & heat unit. Your kitchen is cozy & efficient with revitalized oak cabinets & tile backsplash, in addition to a pass-through countertop opening up to your living room. The front door has a custom & convenient peek-through window that opens with a latch. Your front yard is fenced with block & wrought iron, while the back yard is fully fenced, private, and lined with mature trees. Some interior features include a two-sided glass front living room fireplace for those chilly nights, two full bathrooms, three separate entrances to home & plenty of large windows. Your own 2-car garage & driveway is always a plus to any home. You are within walking distance to wonderful Lake Elizabeth with fishing, hiking & non-motorized craft usage available. Affordable & Priced to sell, come and see for yourself all this welcoming home has to offer.
Show all description
Location
- Directions: On Lake Elizabeth Road, south on Ranch Club Road, west on Sandy Ridge Road to property.
Building Details
- Cooling features: Central Air
- Building Area Total: 1120 sq ft
- Garage spaces: 2
- Roof: Composition
- Construction Materials: Custom Home, Stucco
- Fencing: Back Yard, Block, Chain Link, Cross Fenced, Wood, Wrought Iron
- Lot Features: Rectangular Lot, Views
Miscellaneous
- Listing Terms: VA Loan, Cash, Conventional, FHA
- Compensation Disclaimer: .
- Foundation Details: Raised
- Architectural Style: Traditional
- CrossStreet: Ranch Club Road
- Pets Allowed: Yes
- Road Surface Type: Paved, Public
- Utilities: Cable TV, Internet, Propane, None
- Zoning: LCR17500
Amenities & Features
- Laundry Features: In Garage
- Patio And Porch Features: Deck
- Appliances: Dishwasher, Disposal, Gas Oven, Gas Range, None
- Flooring: Carpet, Tile, Laminate
- Sewer: Septic System
- Heating: Natural Gas, Propane
- Pool Features: None
- WaterSource: Public
- Fireplace Features: Living Room, Woodburning
Ask an Agent About This Home
Fees & Taxes
- Association Fee Includes: None - See Remarks
Courtesy of
- List Office Name: HomeBased Realty
