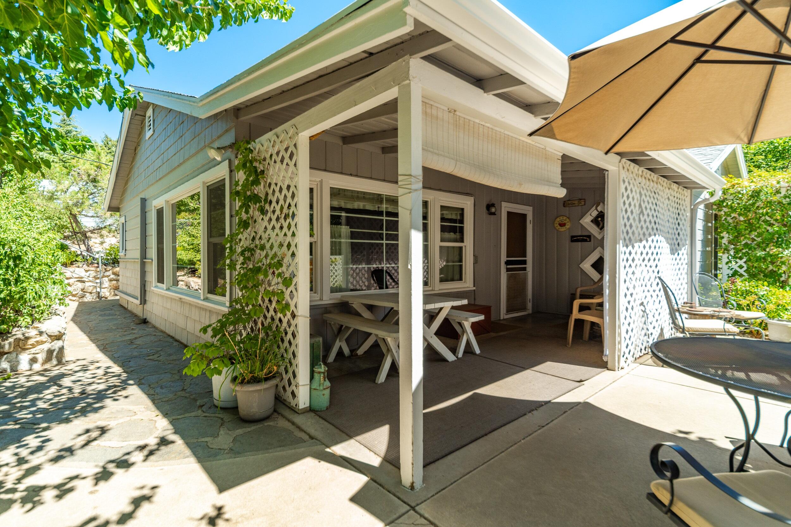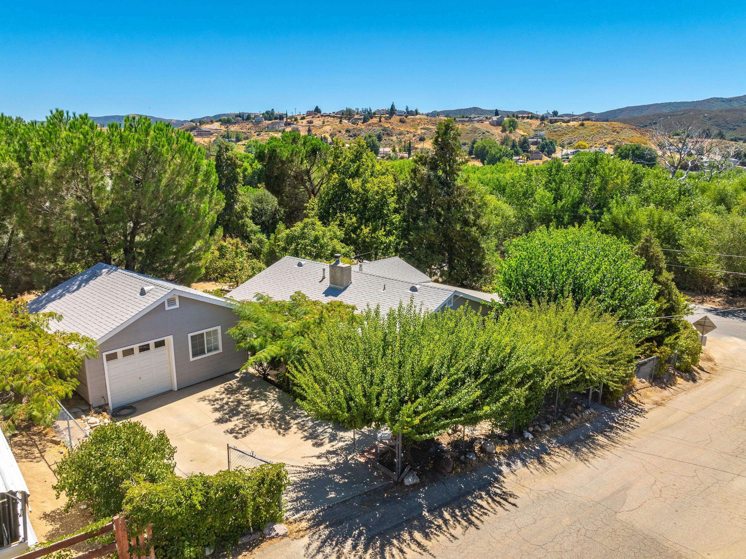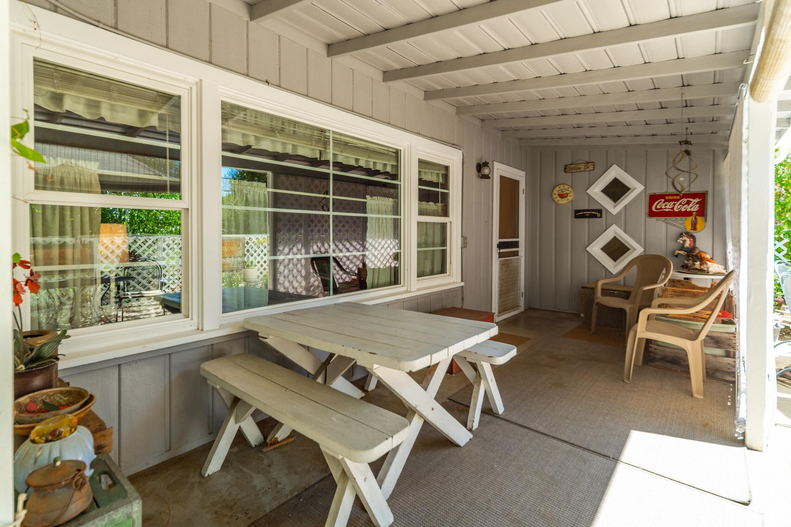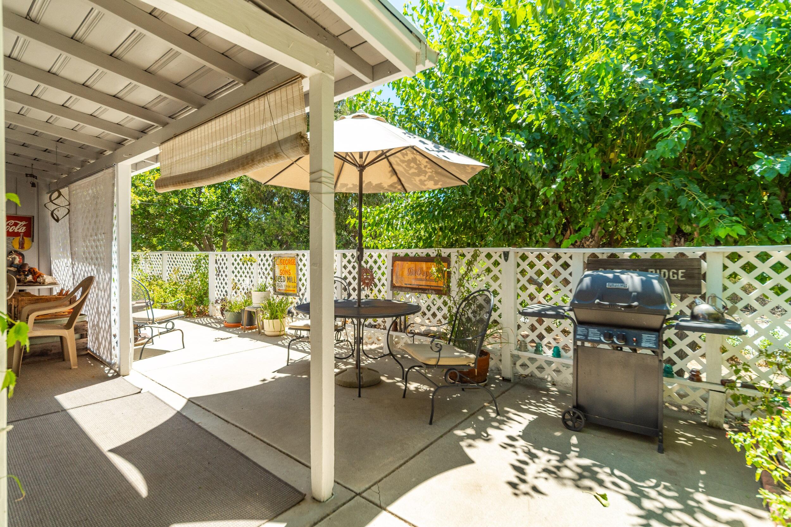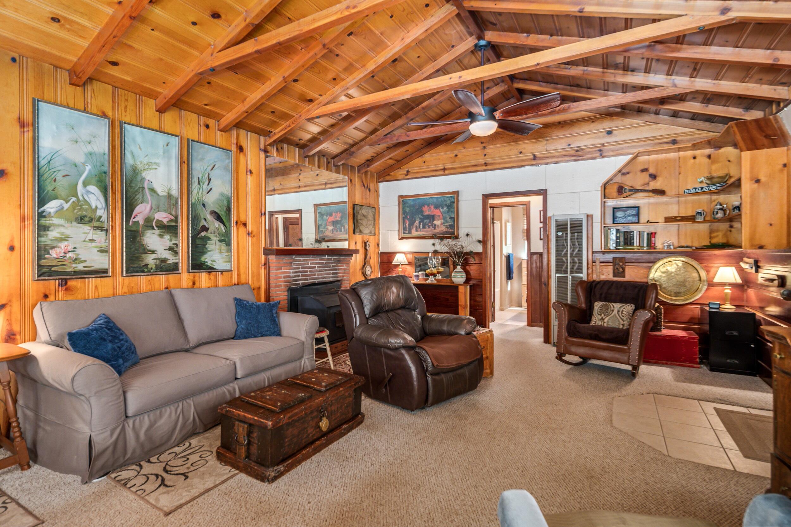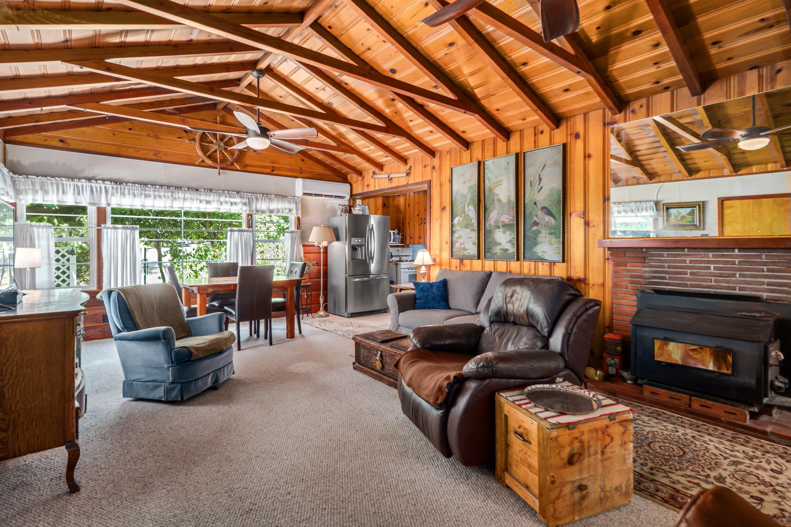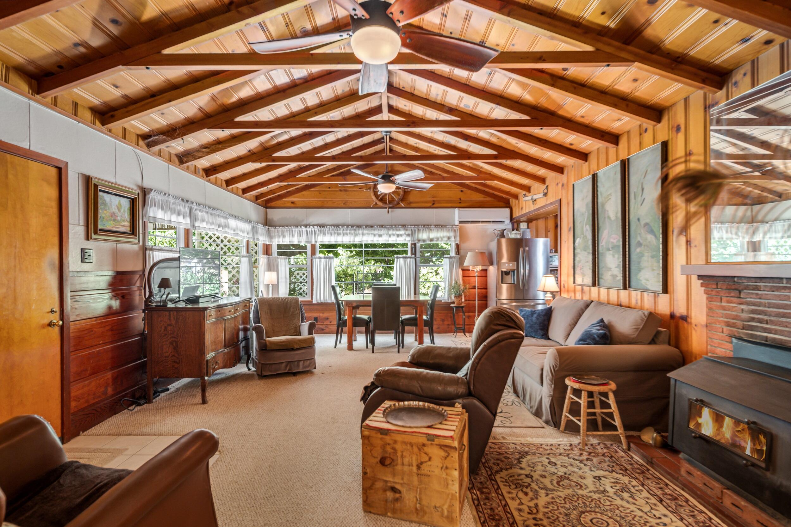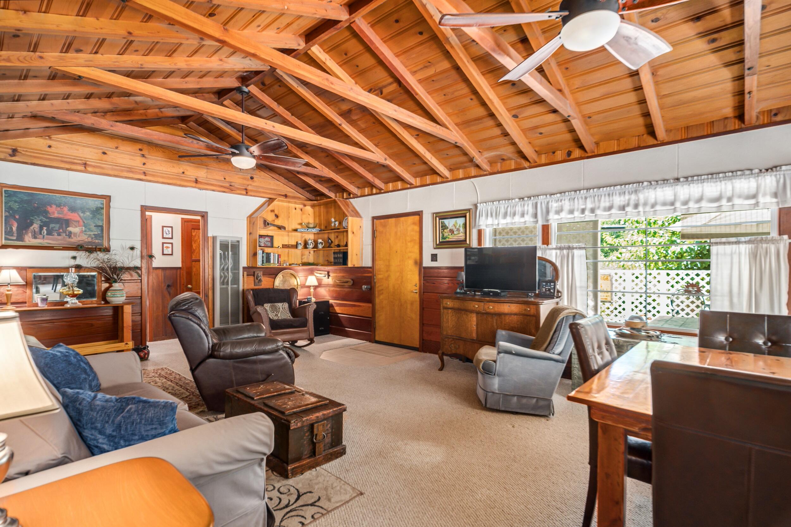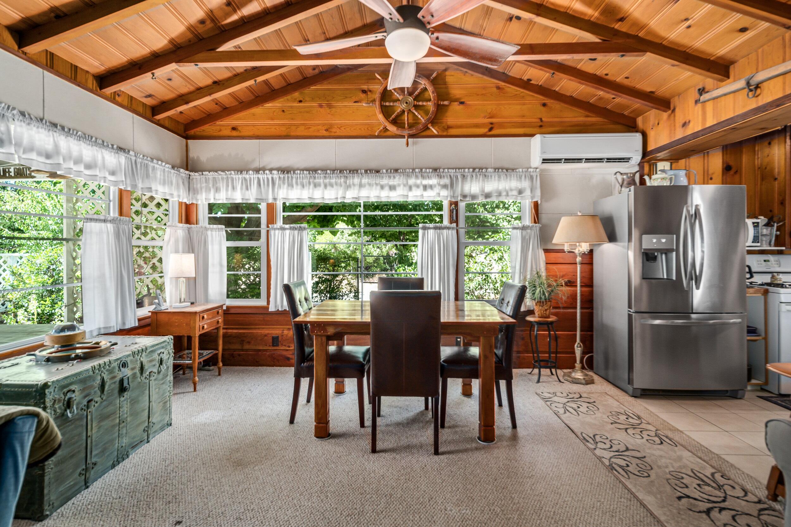14781, Elizabeth Lake, Lake Elizabeth, CA, 93532
14781, Elizabeth Lake, Lake Elizabeth, CA, 93532Basics
- Date added: Added 1 year ago
- Category: Residential
- Type: Single Family Residence
- Status: Active
- Bedrooms: 3
- Bathrooms: 2
- Lot size: 0.42 sq ft
- Year built: 1951
- Lot Size Acres: 0.42 sq ft
- Bathrooms Full: 1
- Bathrooms Half: 0
- County: Los Angeles
- MLS ID: 24006519
Description
-
Description:
Adorable Country Cottage in Lake Elizabeth. This 2 bedroom, 1 bath cottage is located on a corner lot with 2 additional parcels totaling almost 1/2 acre along a detached 1 car garage with a 1 bed, 1 bath guest room. Surrounded by lush trees and shrubs is the covered front patio and inviting front entry. Greeting you home is the open living room and dining area with wonderful knotty pine tongue and groove open beam ceilings, woodstove for those chilly nights and wonderful views out the many windows to your own forest of trees. The cozy kitchen has tile countertops, rustic cabinets and is adjacent to the laundry/utility room/pantry with tons of space, open shelving, storage and access to the back patio and large yard. The 2 main bedrooms both have knotty pine wainscotting and paneled doors, the main bathroom has been remodeled with a nice deep tub/shower combo and tiled floors. The detached guest room is spacious with a 3/4 bathroom. The property is fully fenced with a double gated entry at the garage, walk through gate near the front of the house and 2 additional double gates perfect for vehicle access and even the RV and other toys. The grounds are ready for whatever you can dream of. There's space for a garden, play area, additional patio areas under the trees. There's even a storage shed out back for housing either tools, toys, outdoor games and maybe some patio furniture. This property offers so much, you'll just have to see it for yourself.
Show all description
Location
- Directions: Elizabeth Lake Rd to Peekaboo (corner) enter on Peekaboo
Building Details
- Cooling features: Wall/Window Unit(s)
- Building Area Total: 1100 sq ft
- Garage spaces: 1
- Roof: Composition, Shingle
- Construction Materials: Frame, Stucco, Wood Siding
- Fencing: Chain Link
- Lot Features: Rectangular Lot, Corner Lot
Video
Miscellaneous
- Listing Terms: USDA Loan, Cash, Conventional, FHA
- Foundation Details: Slab
- CrossStreet: Peekaboo
- Pets Allowed: Yes
- Road Surface Type: Paved, Public
- Utilities: Propane
- Zoning: SFR
Amenities & Features
- Laundry Features: Electric Hook-up, Laundry Room
- Patio And Porch Features: Covered, Slab
- Appliances: Gas Range, None
- Flooring: Carpet, Tile
- Sewer: Septic System
- Heating: Wood Stove
- Parking Features: RV Access/Parking
- Pool Features: None
- WaterSource: Stock/Mutual, Public
- Fireplace Features: Living Room, Woodburning
Ask an Agent About This Home
Courtesy of
- List Office Name: Teri Gordon Real Estate
