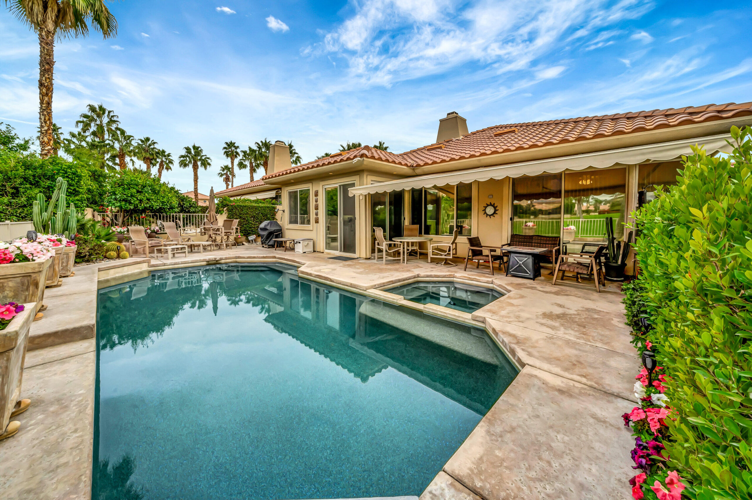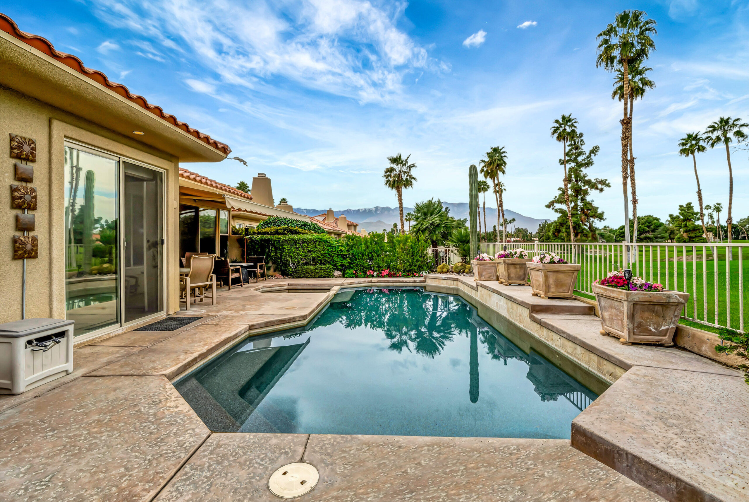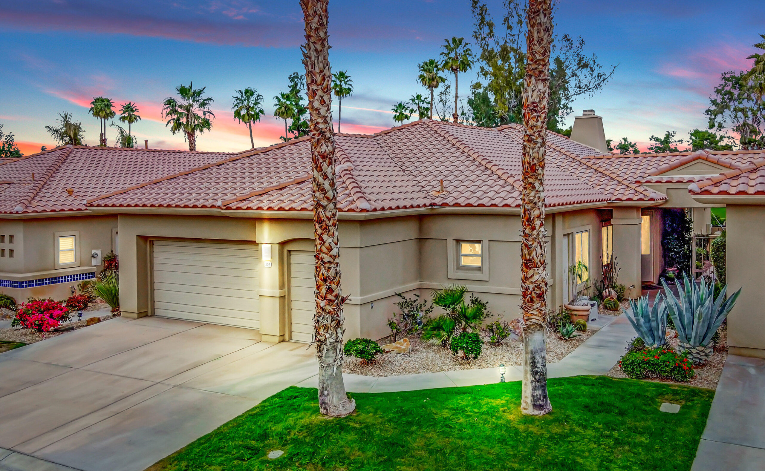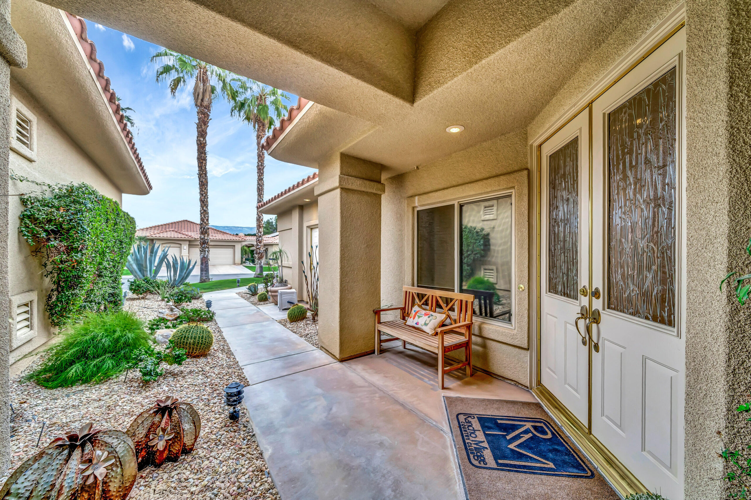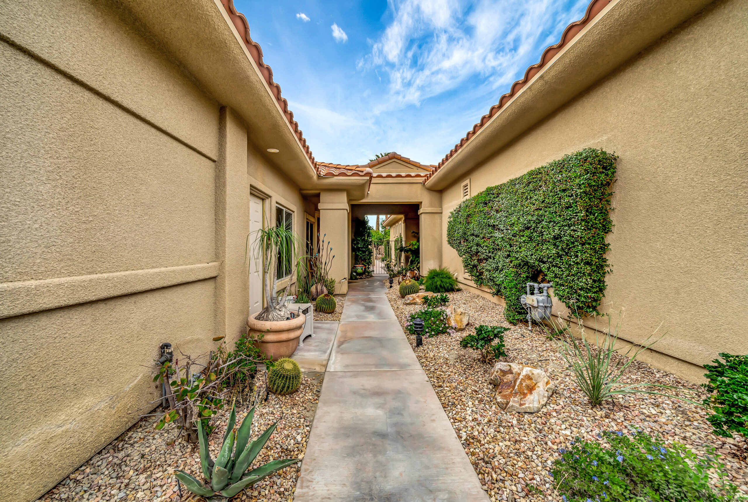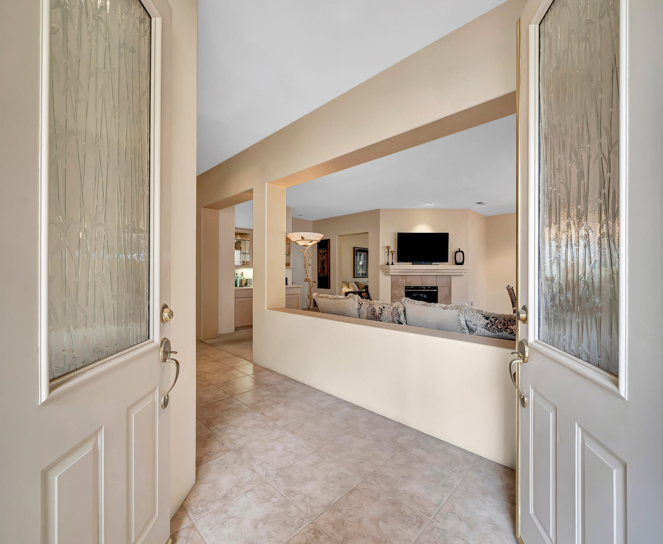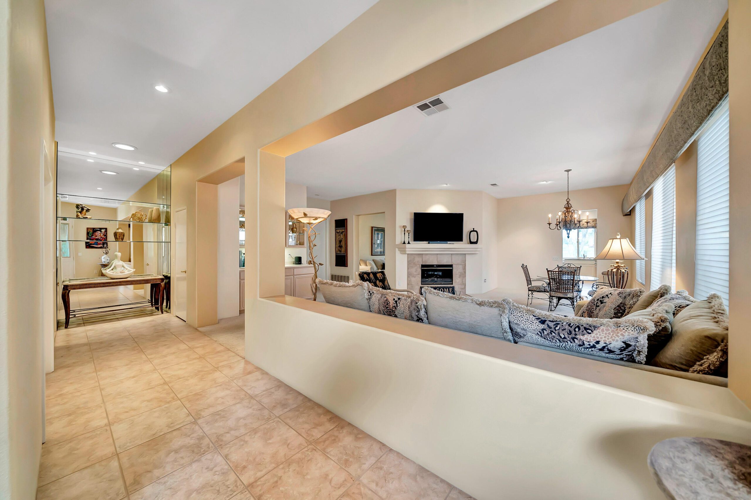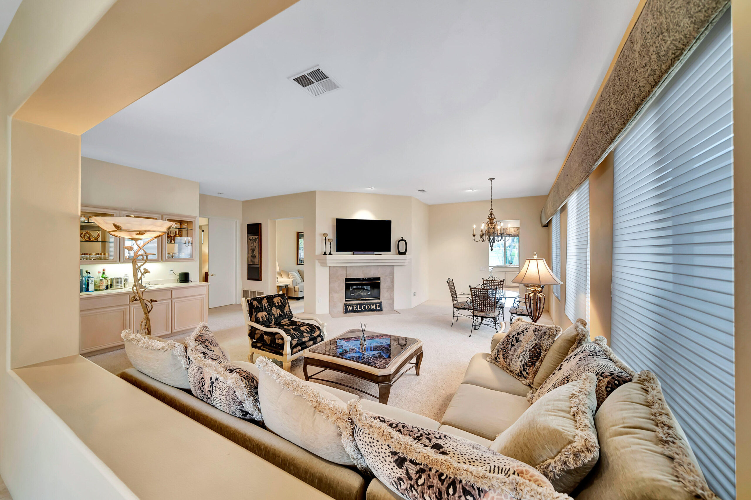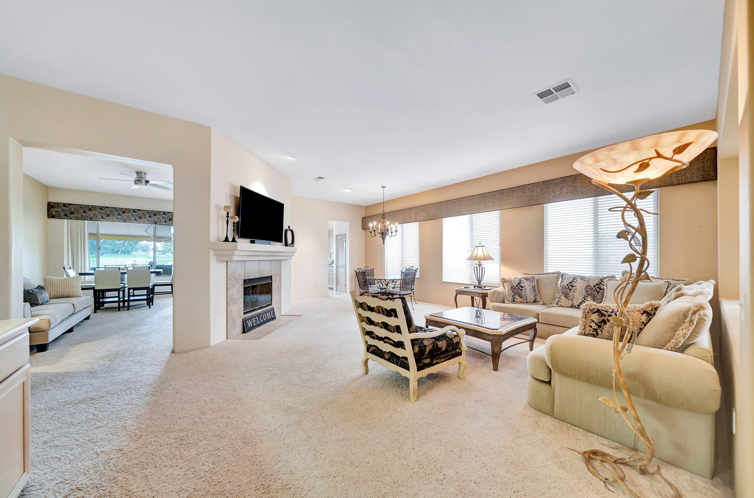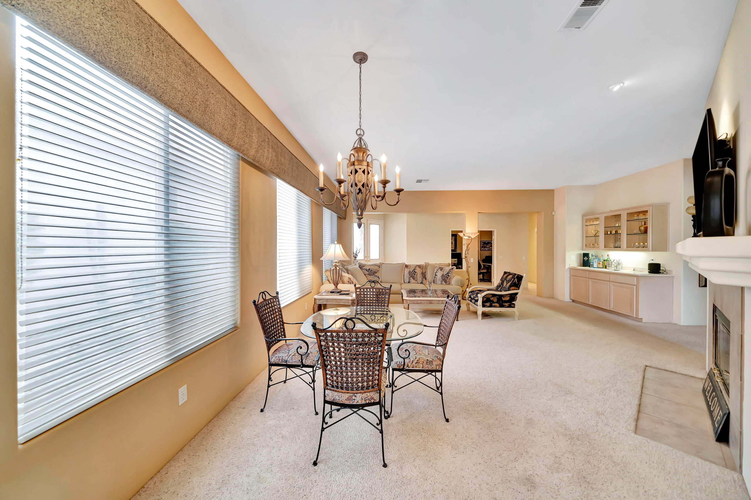154, Kavenish, Palm Springs, CA, 92262
154, Kavenish, Palm Springs, CA, 92262Basics
- Date added: Added 1 year ago
- Category: Residential
- Type: Condominium
- Status: Active
- Bedrooms: 3
- Bathrooms: 3
- Lot size: 0.1 sq ft
- Year built: 1997
- Lot Size Acres: 0.1 sq ft
- Bathrooms Full: 3
- Bathrooms Half: 0
- County: Riverside
- MLS ID: 24001520
Description
-
Description:
VIEWS! VIEWS! VIEWS! Looking For a Casita! Rarely Available Interior Lot Located in the Desirable Rancho Mirage Country Club Close to Shopping, Dining & Medical Facilities. Open Floor Plan! Incredible Forever Views of 8 Fairways, a Beautiful Lake, & West Mountains! Resort Style Pebble Tec Pool/Spa & Beautifully Landscaped Terraced Patio. This Beautiful Home Features 2,603 Sq Ft of Living Space, 3 Bedrooms, 3 Bathrooms & is the Largest Home on One Level, the Only Floor Plan with a Formal Living/Dining Room with a Fireplace & a Wet Bar, Plus a Complete Separate Family Room with a Fireplace Open to the 5-Star Slab Granite Kitchen w/Views of the Pool/Spa & Golf Course! Stainless Steel Appliances, Large Pantry, & a Center Island with a Breakfast Bar. Enormous Master Suite w/Pool & Fairway Views, a Massive Walk-In Closet & Dual Sinks. The 2nd Bedroom can be used as an Office or a Den. The 3rd Bedroom/Casita has Its Own Entry, Full Bathroom & a Walk-In Closet. Upgrades Galore- Ceiling Fans, Automatic Awning, Custom Built-Ins, Professional Grade Stainless Built-In Range Vent Hood, Laundry Room w/Sink & Storage. An Attached 2-Car Garage Plus a 3rd Garage for a Golf Cart or Motorcycle. Extensively Turnkey & is a Perfect Home for Full Time or Part Time Enjoyment.
Show all description
Location
- Directions: Bob Hope Dr & Frank Sinatra
Building Details
- Cooling features: Central Air
- Building Area Total: 2603 sq ft
- Garage spaces: 3
- Roof: Tile
- Construction Materials: Stucco
- Fencing: Wrought Iron
- Lot Features: Views
Miscellaneous
- Listing Terms: Cash, Conventional
- Compensation Disclaimer: The listing broker's offer of compensation is made only to participants of the MLS where the listing is filed.
- Foundation Details: Slab
- Architectural Style: Traditional
- CrossStreet: Bob Hope Dr & Frank Sinatra
- Pets Allowed: Yes
- Road Surface Type: Paved
- Utilities: Natural Gas Available, Sewer Connected
- Zoning: Condominium Unit
Amenities & Features
- Interior Features: Breakfast Bar
- Laundry Features: Laundry Room
- Appliances: Dishwasher, Gas Oven, Gas Range, Microwave
- Flooring: Carpet
- Heating: Natural Gas
- Pool Features: In Ground, Gunite
- WaterSource: Public
- Fireplace Features: Family Room, Living Room
- Spa Features: Gunite, In Ground
Ask an Agent About This Home
Fees & Taxes
- Association Fee Includes: Security, Spa, Recreation Building, Exterior Maintenance, Community Tennis Court, Community Pool
Courtesy of
- List Office Name: Berkshire Hathaway HomeServices Troth, REALTORS
