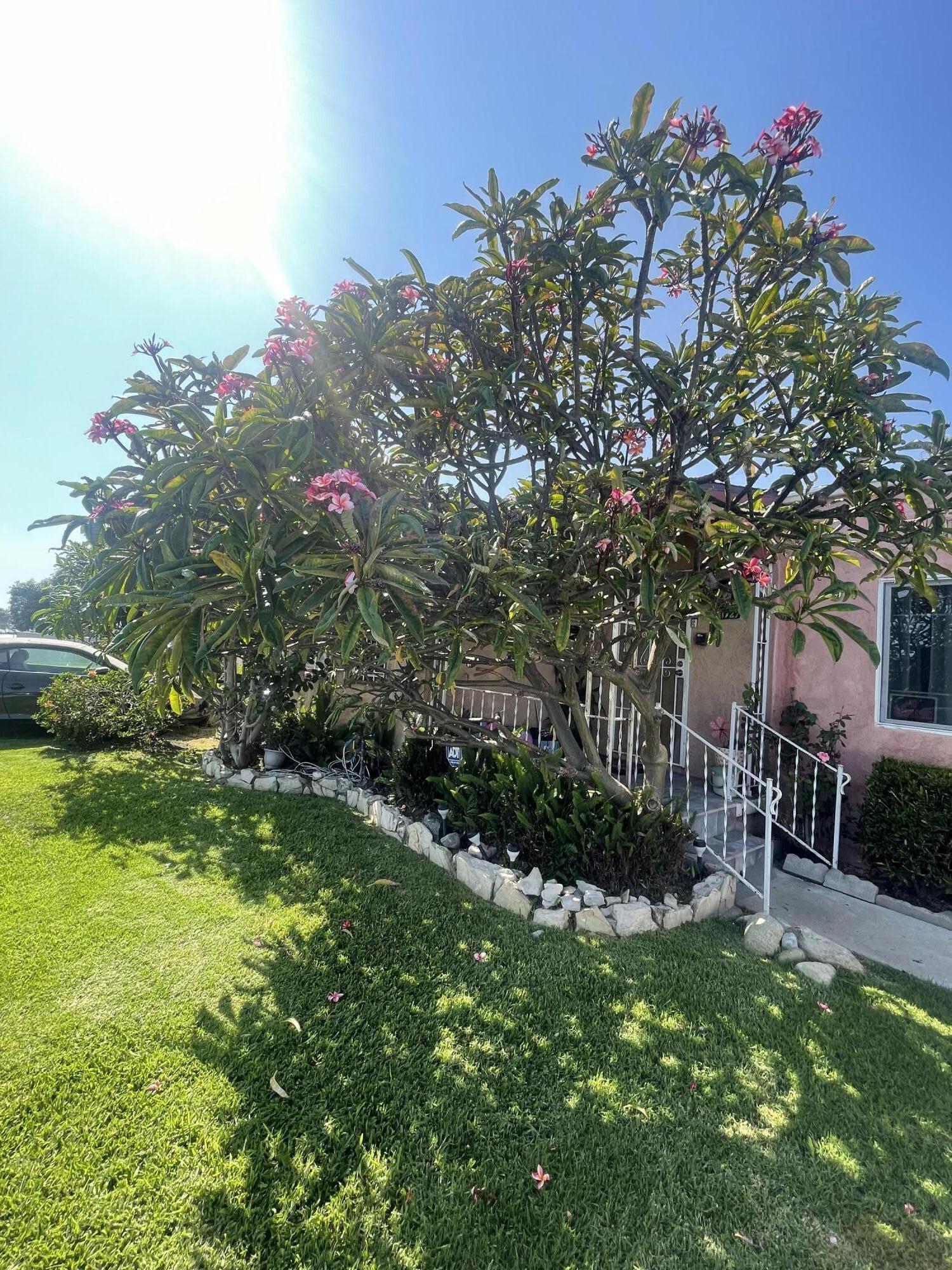1727, 124th, Compton, CA, 90222
1727, 124th, Compton, CA, 90222Basics
- Date added: Added 1 year ago
- Category: Residential
- Type: Single Family Residence
- Status: Active
- Bedrooms: 3
- Bathrooms: 3
- Lot size: 0.22 sq ft
- Year built: 1938
- Lot Size Acres: 0.22 sq ft
- Bathrooms Full: 3
- Bathrooms Half: 0
- County: Los Angeles
- MLS ID: 24005978
Description
-
Description:
Welcome to 1727 E 124th Street, a hidden gem nestled in the heart of East Compton, also known as East Rancho Dominguez. This beautifully maintained 3-bedroom, 3-bathroom home is perfect for those seeking a blend of comfort, space, and the allure of Southern California living. Inside, you'll find a bright and airy layout with spacious living areas that flow seamlessly, making it ideal for hosting gatherings or enjoying cozy nights indoors. The kitchen is open and inviting, offering ample counter space, and plenty of storage, while each of the three generously sized bedrooms provides comfort and tranquility, with the master suite featuring an en-suite bathroom and ample closet space. No need to share - each bedroom has access to its own full bathroom, making morning routines and guest accommodations a breeze. Step outside into your private paradise, where the oversized lot boasts a mature citrus tree offering a bounty of fresh fruits, alongside a collection of exotic trees that provide shade, beauty, and a touch of the extraordinary. This prime location in the desirable eastern part of Compton offers easy access to major freeways, shopping, dining, and local schools, while the community vibe of East Rancho Dominguez provides a welcoming atmosphere with the convenience of urban amenities at your fingertips. Whether you're looking to start a family, upgrade your living space, or simply enjoy the Southern California lifestyle, this property has it all. Don't miss the chance to make 1727 E 124th Street your new home schedule a tour today and experience the unique charm and endless possibilities that this Compton treasure has to offer1
Show all description
Location
- Directions: Use google map
Building Details
- Building Area Total: 2201 sq ft
- Garage spaces: 2
- Roof: Composition
- Construction Materials: Stucco, Wood Siding
- Fencing: None
Miscellaneous
- Listing Terms: VA Loan, Cash, Conventional, FHA
- Foundation Details: Combination
- Architectural Style: Custom
- CrossStreet: Wilmington
- Road Surface Type: Paved, Public
- Utilities: Natural Gas Available
- Zoning: LCR1
Amenities & Features
- Laundry Features: In Kitchen
- Appliances: Gas Range, None
- Heating: Wall Furnace
- Parking Features: RV Access/Parking
- Pool Features: None
- WaterSource: Public
- Fireplace Features: Family Room
Ask an Agent About This Home
Courtesy of
- List Office Name: Coldwell Banker-A Hartwig Co.
