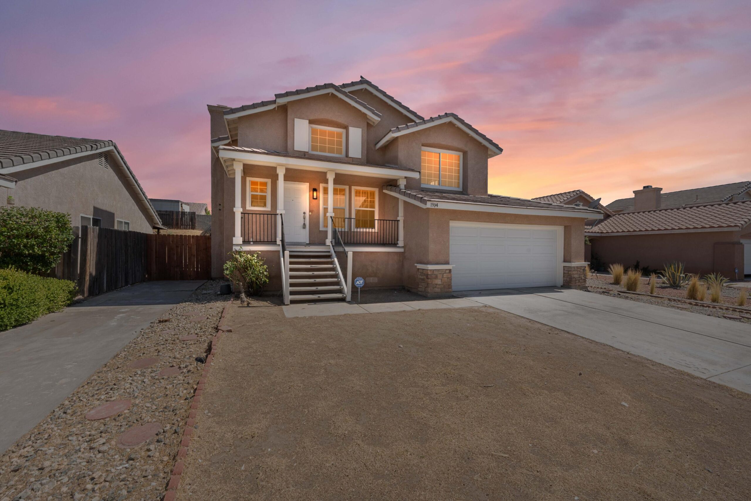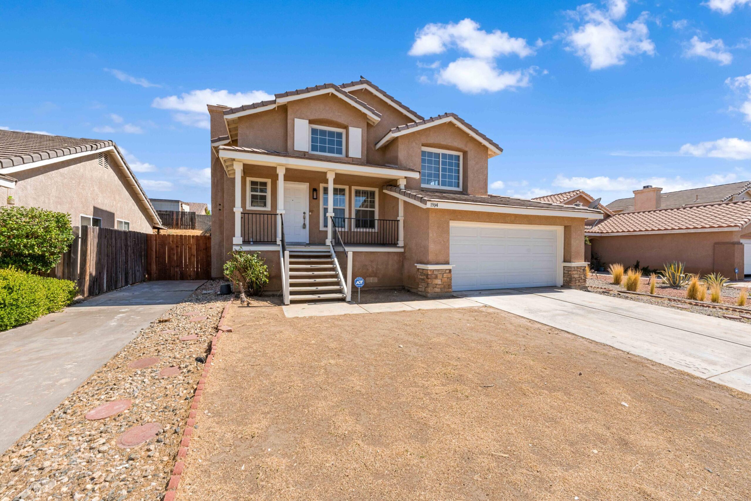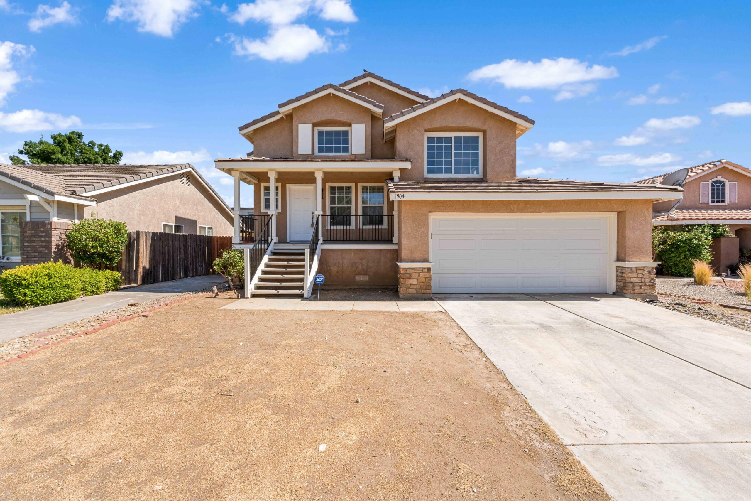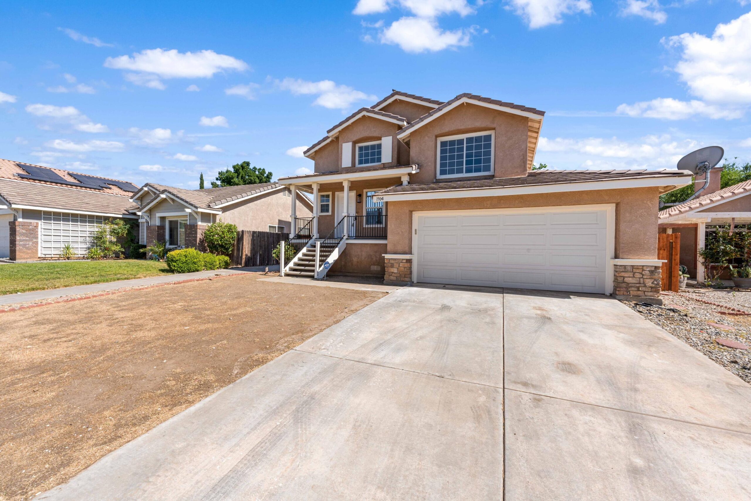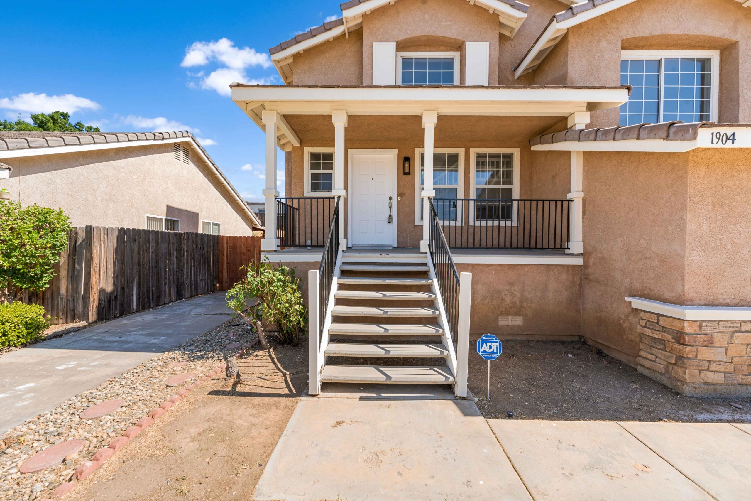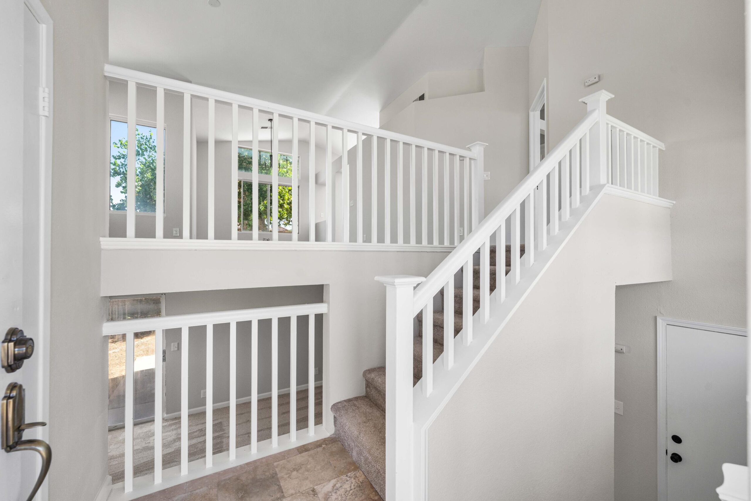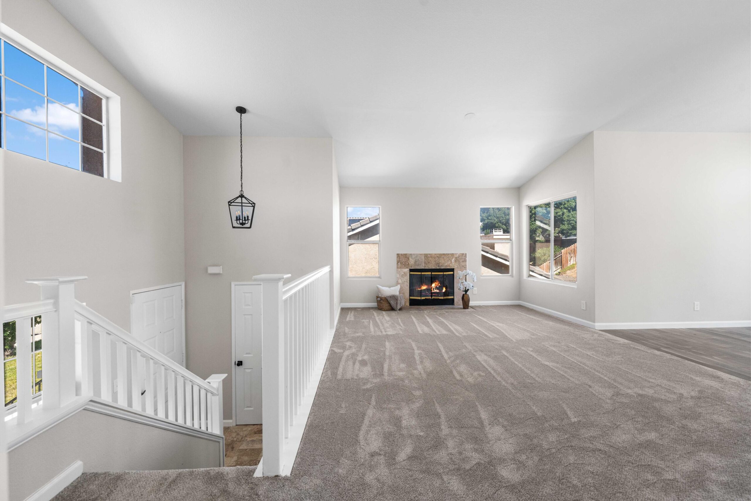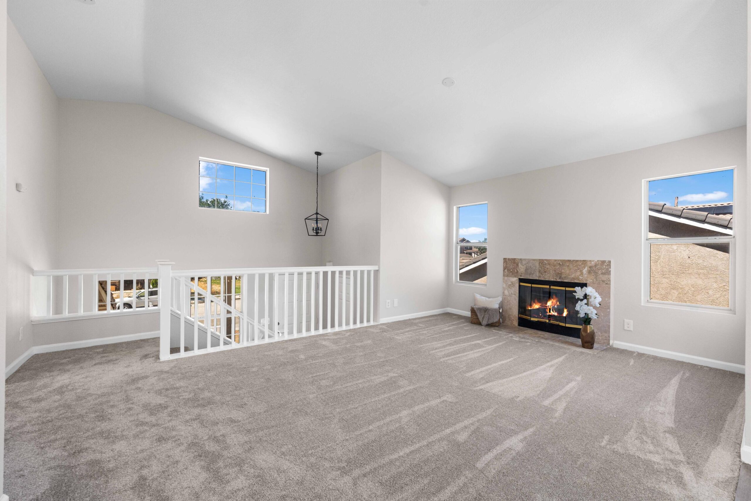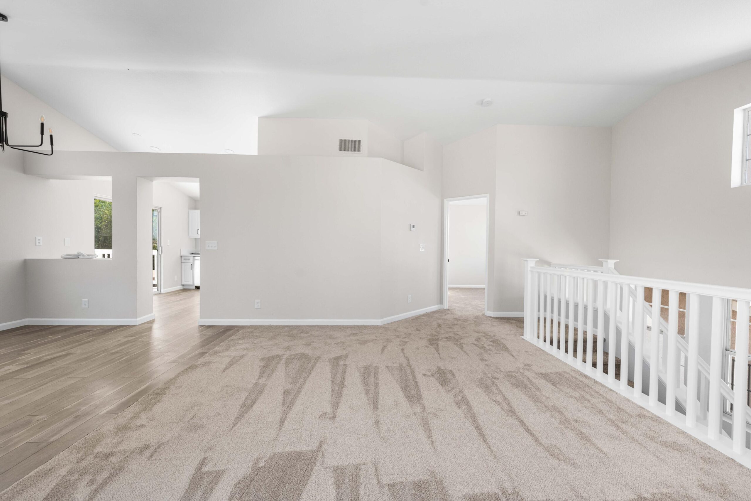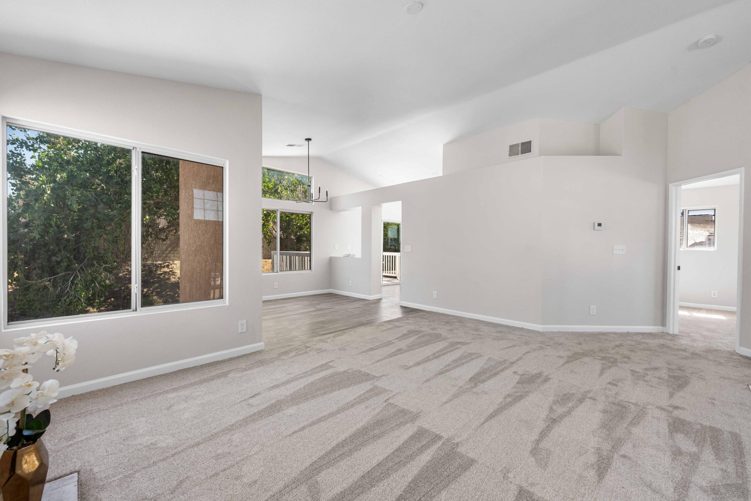1904, Ivory, Palmdale, CA, 93550
1904, Ivory, Palmdale, CA, 93550Basics
- Date added: Added 1 year ago
- Category: Residential
- Type: Single Family Residence
- Status: Active
- Bedrooms: 4
- Bathrooms: 3
- Lot size: 0.15 sq ft
- Year built: 1994
- Lot Size Acres: 0.15 sq ft
- Bathrooms Full: 3
- Bathrooms Half: 0
- County: Los Angeles
- MLS ID: 24007406
Description
-
Description:
Welcome to your dream home, where every corner has been thoughtfully renovated to blend comfort with charm! This delightful split-level house offers an ideal layout, with the primary bedroom, family room, and a sleek, modern kitchen on the upper level, providing a quiet retreat from the bustling world. The lower level houses the spacious living room and additional bedrooms, perfect for family gatherings or a quiet night in.
Nestling in a spectacular location, this residence ensures every convenience is just a stone's throw away. The airy interiors span approximately 1,690 square feet, bathed in natural light that enhances the serene ambiance and accentuates the meticulous details of the renovation.
The property features a total of four cozy bedrooms and three pristine bathrooms, ensuring ample space for family and guests alike. Whether hosting lively gatherings or seeking solace in a private nook, this home adapts to your every mood.
Every aspect of this home was designed with functionality and style in mind, making it a perfect fit for those who appreciate fine living. This isn't just any house; it's a canvas for your future memories, a foundation for joyous laughter, and the backdrop for your tranquil moments. Ready to step into the lifestyle you've always wanted? Your key to happiness awaits in this stunning haven. Step inside and feel right at home! Your search ends here!
Show all description
Location
- Directions: From Ave S go east, make a right onto Casa Verde Drive, make a left on Spanish Broom DR, make a right onto Firethorn St, make a right onto Ivory Ave, home is on the left.
Building Details
- Cooling features: Central Air
- Building Area Total: 1690 sq ft
- Garage spaces: 2
- Roof: Tile
- Levels: Multi/Split
- Construction Materials: Stucco, Wood Siding
- Lot Features: Rectangular Lot
Miscellaneous
- Listing Terms: VA Loan, Cash, Conventional, FHA
- Foundation Details: Slab
- Architectural Style: Traditional
- CrossStreet: Ave S & Firethorn St
- Road Surface Type: Public
- Utilities: 220 Electric, Natural Gas Available
- Zoning: PDR1*
Amenities & Features
- Laundry Features: Common Area, Hallway
- Patio And Porch Features: Covered, Deck, Slab
- Appliances: Dishwasher, Disposal, Gas Oven, Gas Range, None
- Flooring: Carpet, Laminate
- Heating: Natural Gas
- Pool Features: None
- WaterSource: Public
- Fireplace Features: Family Room
Ask an Agent About This Home
Courtesy of
- List Office Name: Marro Real Estate, Inc.
