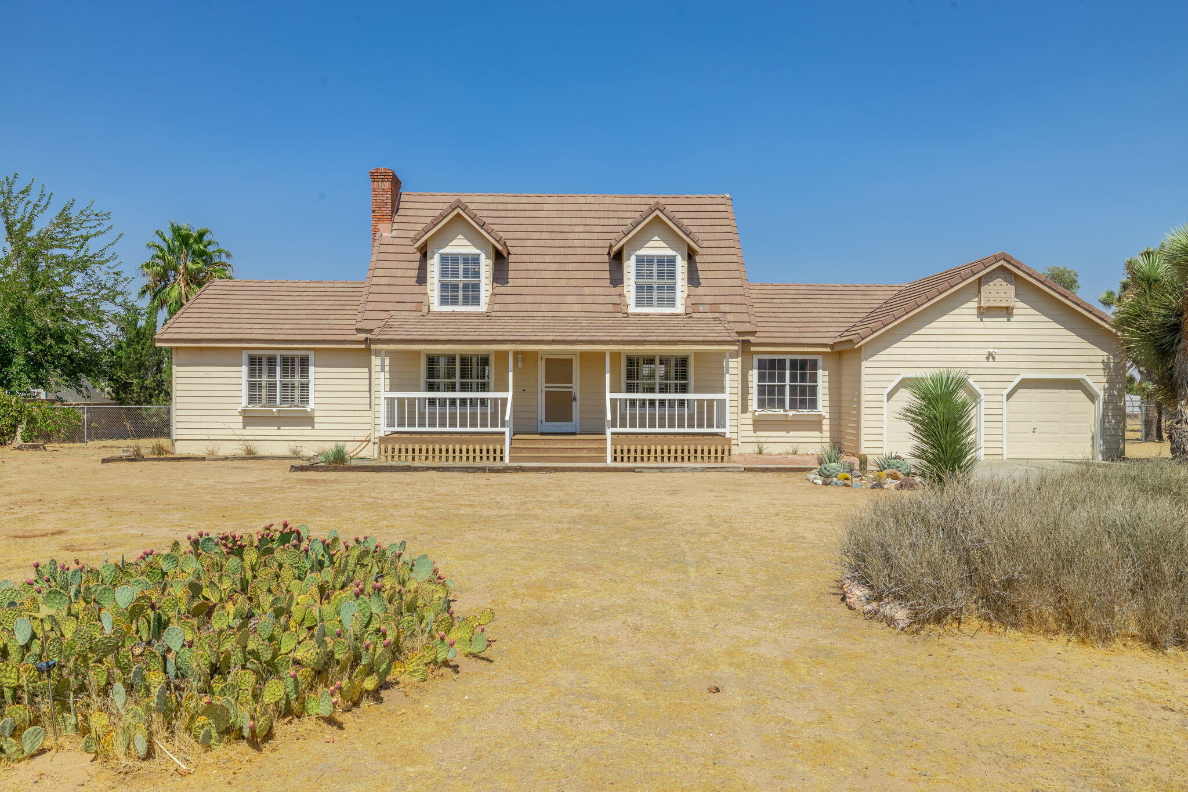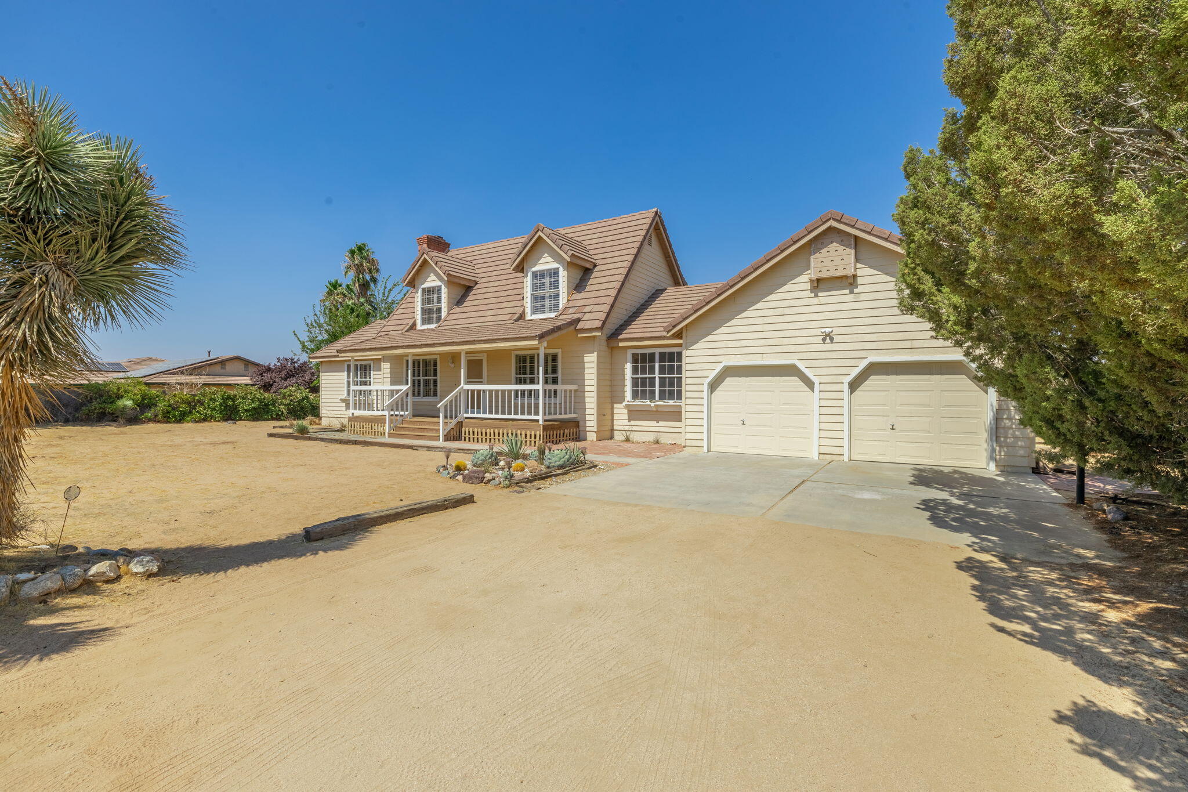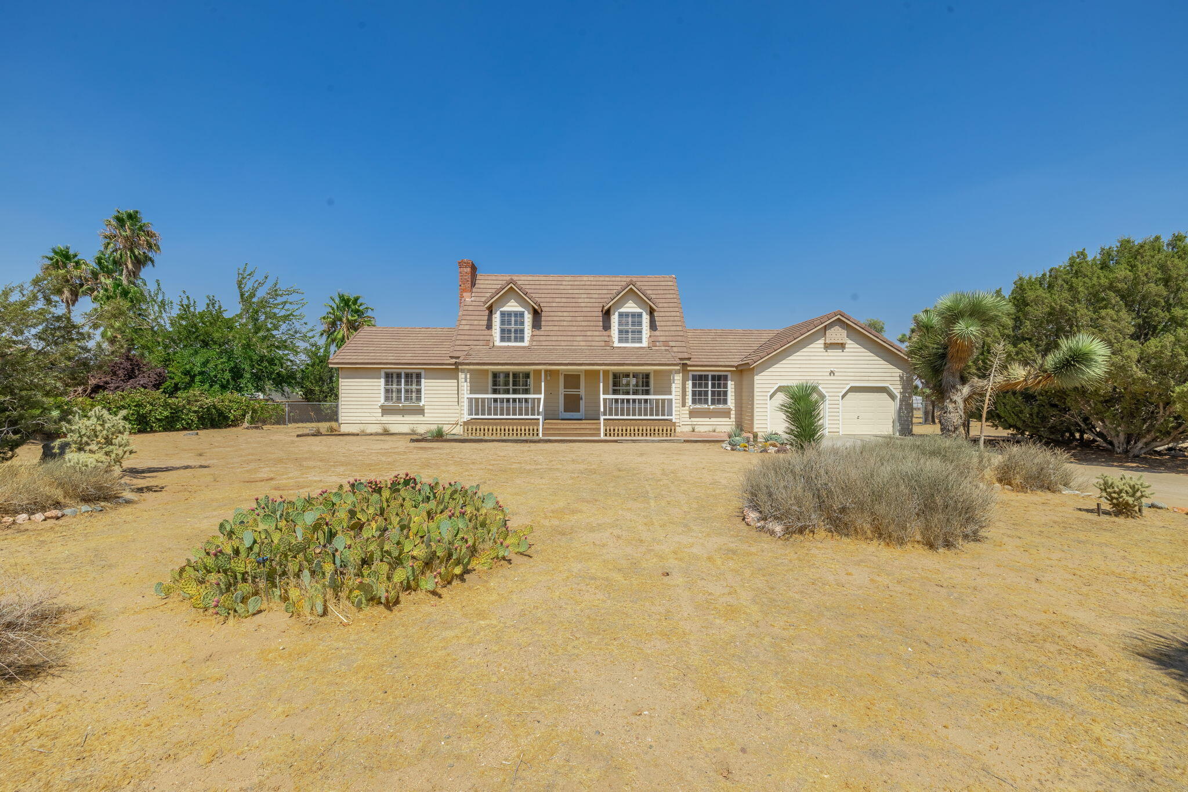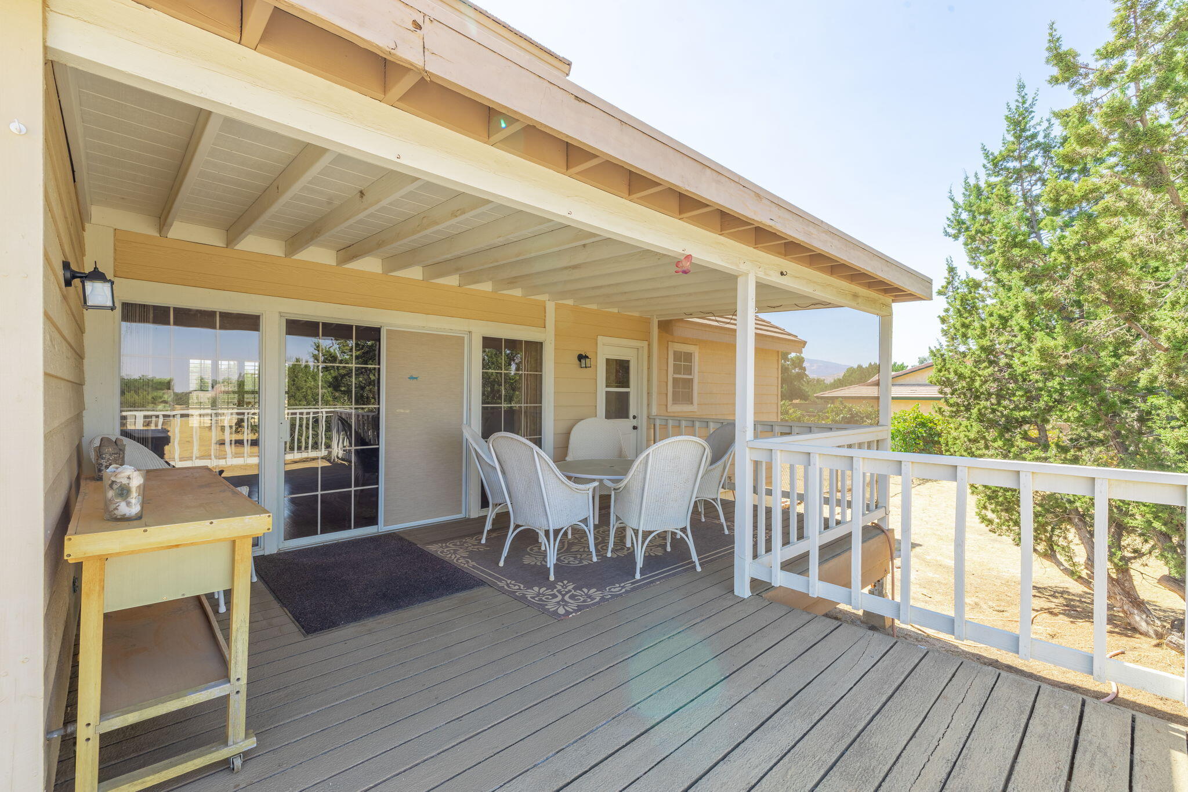2025, Ave O 8, Palmdale, CA, 93551
2025, Ave O 8, Palmdale, CA, 93551Basics
- Date added: Added 1 year ago
- Category: Residential
- Type: Single Family Residence
- Status: Active
- Bedrooms: 3
- Bathrooms: 3
- Lot size: 2.55 sq ft
- Year built: 1986
- Lot Size Acres: 2.55 sq ft
- Bathrooms Full: 2
- Bathrooms Half: 1
- County: Los Angeles
- MLS ID: 24006988
Description
-
Description:
Darling custom built cape cod style home in West Palmdale on a beautifully kept naural lot. Front porch is like a veranda, large and friendly and the back porch covers most of the rear of the home. New owners will be able to sit and relax and watch gorgeous sunrises and sunsets. Owner has kept this home in lovely condition with beautiful solid oak floors and tile throughout. The living room has a brick woodburning fireplace and so does the primary bedroom, which is downstairs! Primary bath has a tub and shower combo, dual sinks.Primary bedroom also has large walk-in closet. There is an additional 1/2 bath downstairs. The kitchen has room for a dining table and features beautiful cupboards and lots of counter tops. Upstairs are two roomy bedrooms with a jack and jill bathroom with dual sinks, tub and shower. Both bedrooms each have large closet space. The attached garage will hold 4 cars (tamdem) and a big work area with benches. The garage is a dream. The landscape is all natural and looks beautiful. Easy care for sure..This is a creampuff. You will love it.
Show all description
Location
- Directions: west14 freeway, to Ave N, go west to 20th St. West, turn south to Avenue O-8
Building Details
- Cooling features: Central Air
- Building Area Total: 1832 sq ft
- Garage spaces: 4
- Roof: Tile
- Construction Materials: Custom Home, Wood Siding
- Fencing: Back Yard, Front Yard
Miscellaneous
- Listing Terms: VA Loan, Cash, Conventional, FHA
- Foundation Details: Raised
- Architectural Style: Cape Cod
- CrossStreet: 20th St. West
- Road Surface Type: Dirt, Private
- Utilities: Natural Gas Available, None
- Zoning: LCA22
Amenities & Features
- Interior Features: Breakfast Bar
- Laundry Features: Laundry Room
- Patio And Porch Features: Covered, Deck
- Appliances: Dishwasher, Disposal, Electric Oven, Electric Range, None
- Flooring: Hardwood, Tile
- Sewer: Septic System
- Heating: Natural Gas
- Parking Features: RV Access/Parking
- Pool Features: None
- WaterSource: Stock Company
- Fireplace Features: Living Room, Woodburning, Master Bedroom
Ask an Agent About This Home
Courtesy of
- List Office Name: Coldwell Banker-A Hartwig Co.









