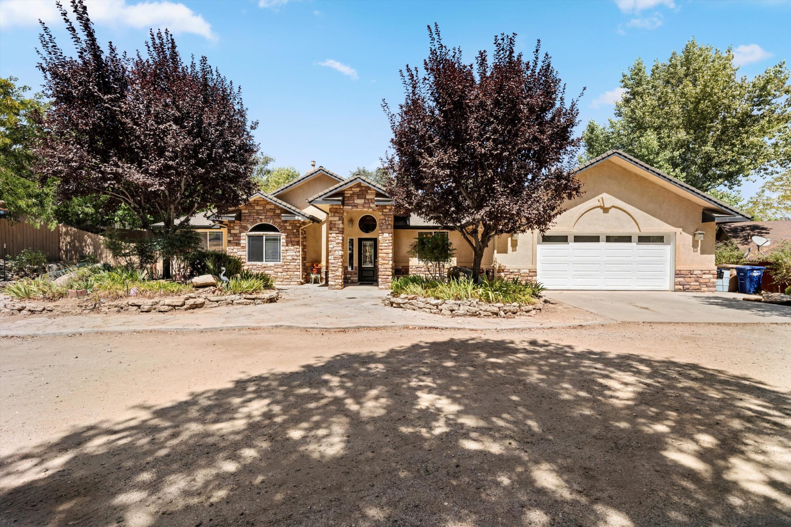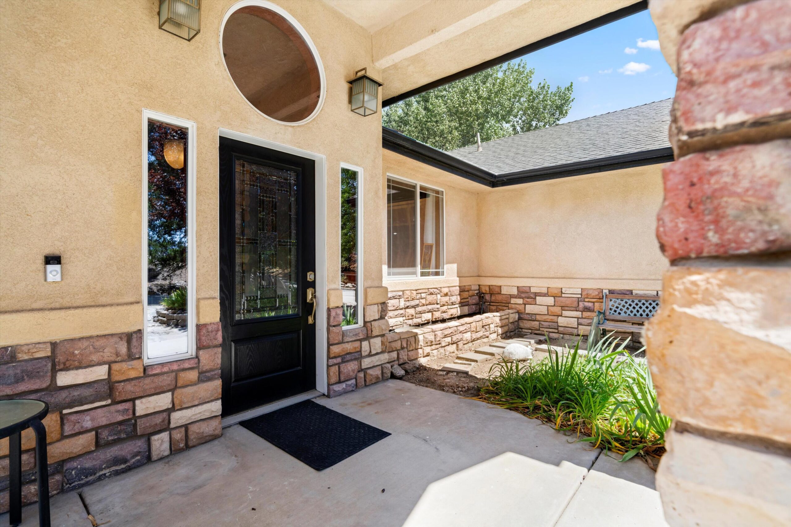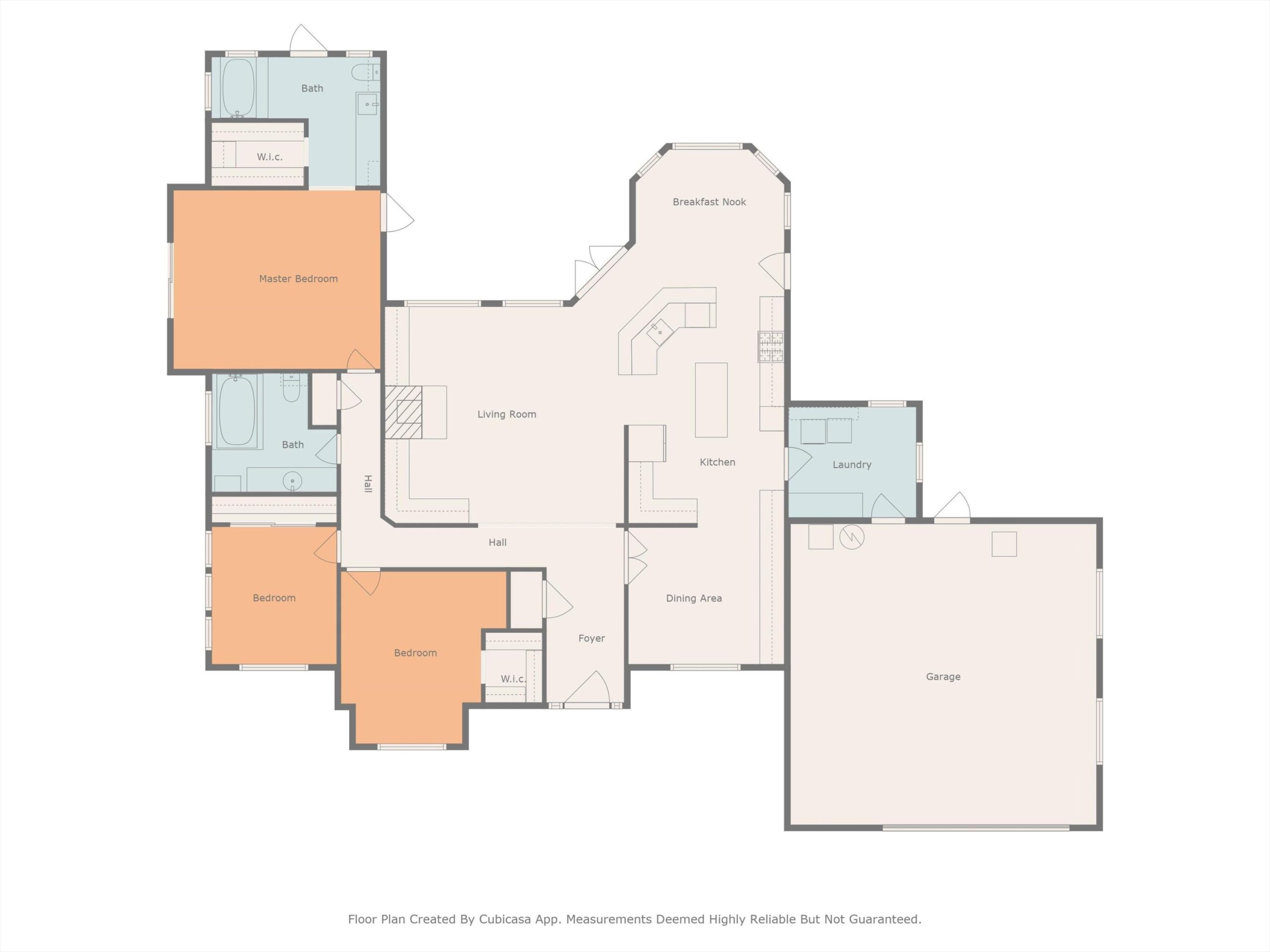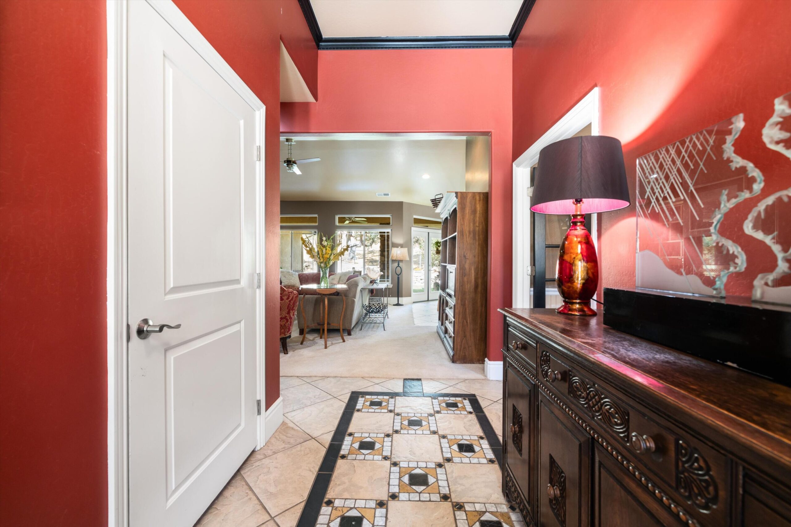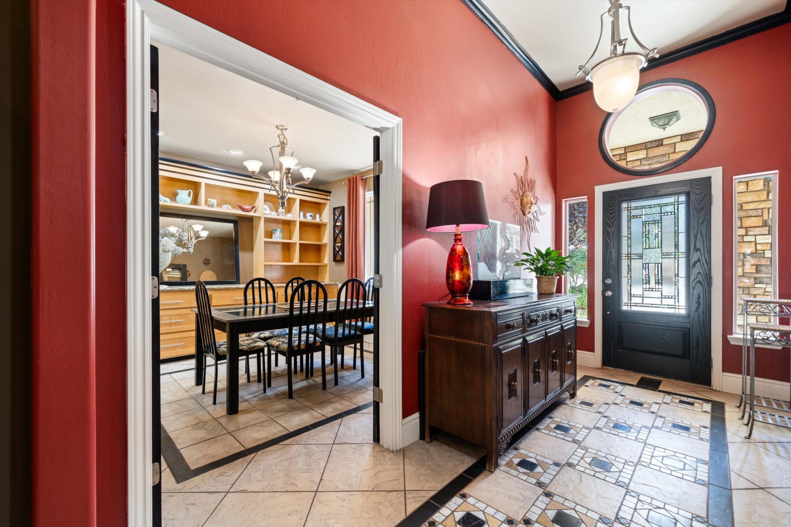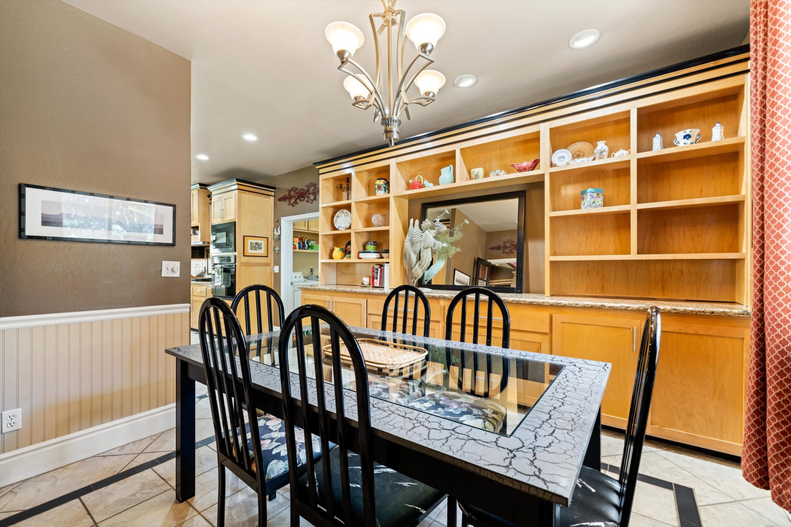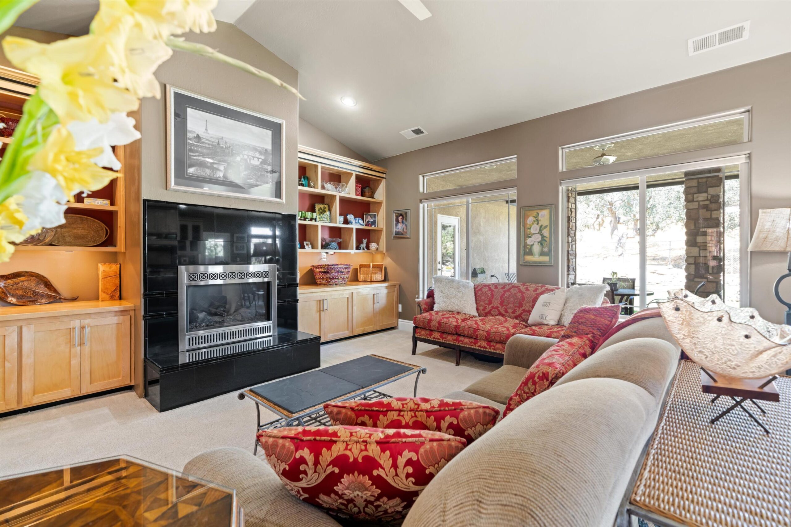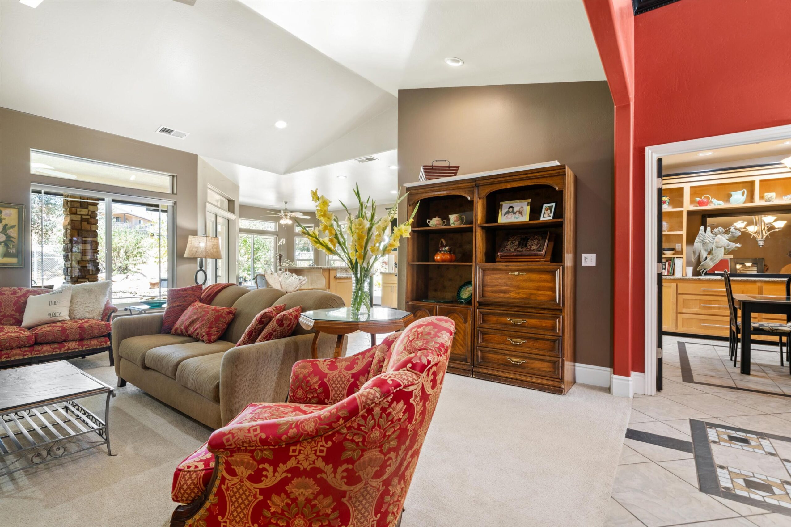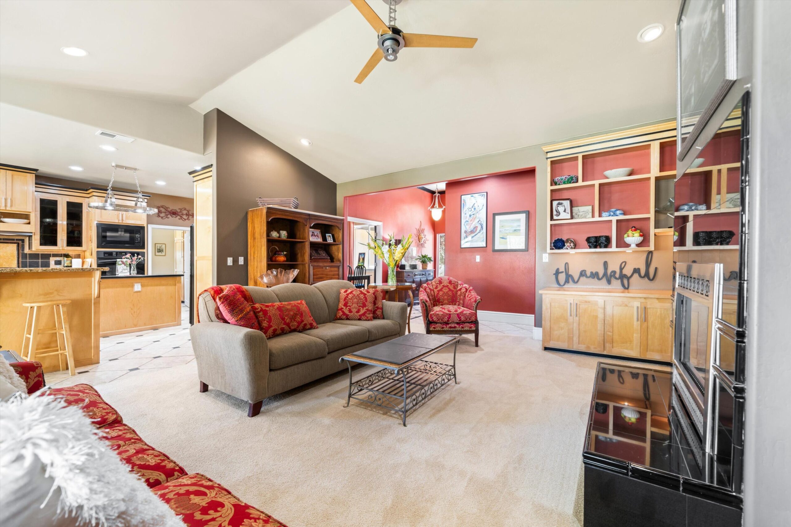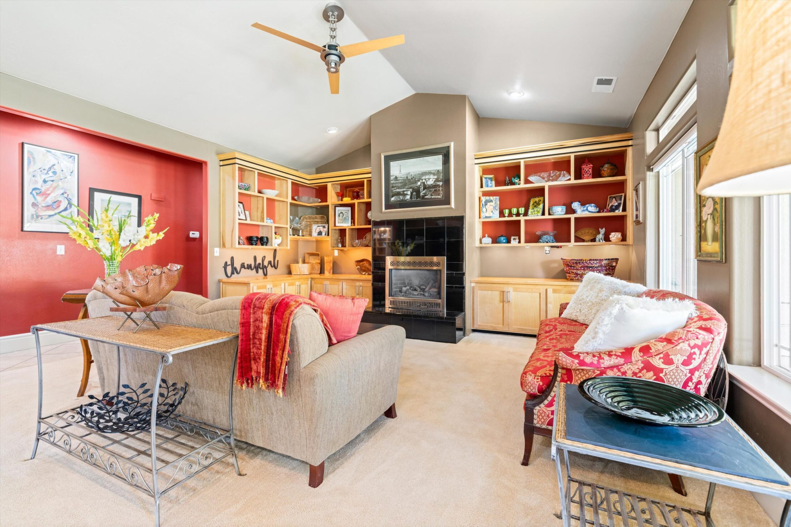21113, Country Club, Tehachapi, CA, 93561
21113, Country Club, Tehachapi, CA, 93561Basics
- Date added: Added 1 year ago
- Category: Residential
- Type: Single Family Residence
- Status: Active
- Bedrooms: 3
- Bathrooms: 2
- Lot size: 0.58 sq ft
- Year built: 2005
- Lot Size Acres: 0.58 sq ft
- Bathrooms Full: 2
- Bathrooms Half: 0
- County: Kern
- MLS ID: 24006564
Description
-
Description:
Introducing a stunning custom single-story home in the desirable West Golden Hills of Tehachapi, perfectly situated on a generous .58-acre lot. Spanning an impressive 2,134 square feet, this beautifully designed residence features three spacious bedrooms and two full bathrooms, making it ideal for families or those seeking extra space.
As you arrive, you'll appreciate the convenience of a dual entry driveway leading to a charming entryway that welcomes you home. Crafted on a robust steel frame, the interior artfully blends modern aesthetics with traditional charm, showcasing a functional floorplan that caters to both entertaining and everyday living. Enjoy formal dining in the elegant dining room or casual meals in the informal dining area, all complemented by a large kitchen featuring an inviting island that serves as a centerpiece for family gatherings.
The family room boasts a centralized fireplace, creating a warm and cozy atmosphere for relaxation. The master suite is a true retreat, complete with an ensuite bathroom and ample closet space, while the additional bedrooms provide comfort and versatility for guests, children, or a home office. There are built-ins around every corner, providing ample storage while enhancing the home's aesthetic appeal.
Practicality meets leisure with a dedicated laundry room and an oversized garage, ensuring plenty of parking and workspace. Step outside to discover a built-in covered back patio, perfect for outdoor entertaining or enjoying quiet moments in nature. The fenced dog run, backyard lawn, and multiple garden areas provide a perfect setting for pets and gardening enthusiasts alike.
Adding to the charm of this property is a seasonal stream that meanders through the backyard, enhancing the natural beauty of the landscape. With its prime location close to town, this home offers the perfect blend of rural tranquility and urban convenience. Don't miss the opportunity to make this property your new home.
Show all description
Location
- Directions: Woodford to Country Club Dr.
Building Details
- Cooling features: Central Air
- Building Area Total: 2134 sq ft
- Garage spaces: 2
- Roof: Composition
- Construction Materials: Frame
Miscellaneous
- Listing Terms: VA Loan, Cash, Conventional
- Foundation Details: Slab
- Architectural Style: Custom
- CrossStreet: Mariposa
- Road Surface Type: Paved, Public
- Utilities: Natural Gas Available
- Zoning: E 1/2 RS
Amenities & Features
- Laundry Features: Laundry Room
- Appliances: Dishwasher, Disposal, Gas Oven, Gas Range, None
- Flooring: Carpet, Tile
- Sewer: Septic System
- Heating: Natural Gas
- Parking Features: RV Access/Parking
- Pool Features: None
- WaterSource: Public
- Fireplace Features: Family Room
Ask an Agent About This Home
Courtesy of
- List Office Name: RE/MAX All-Pro
