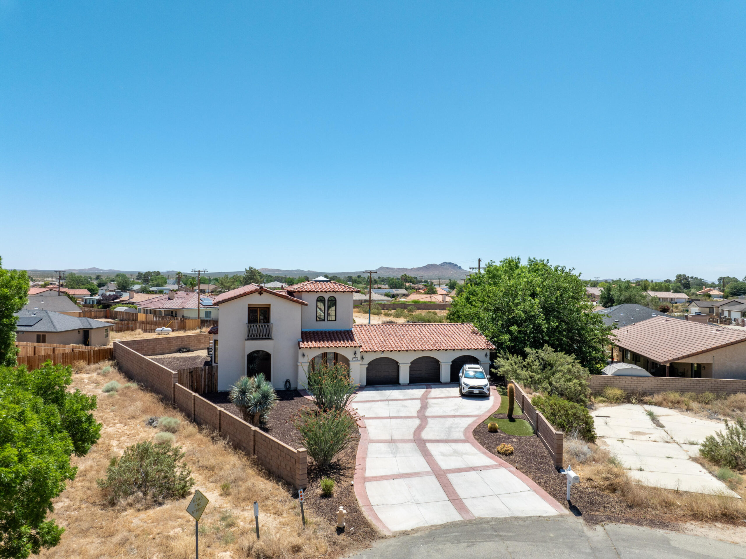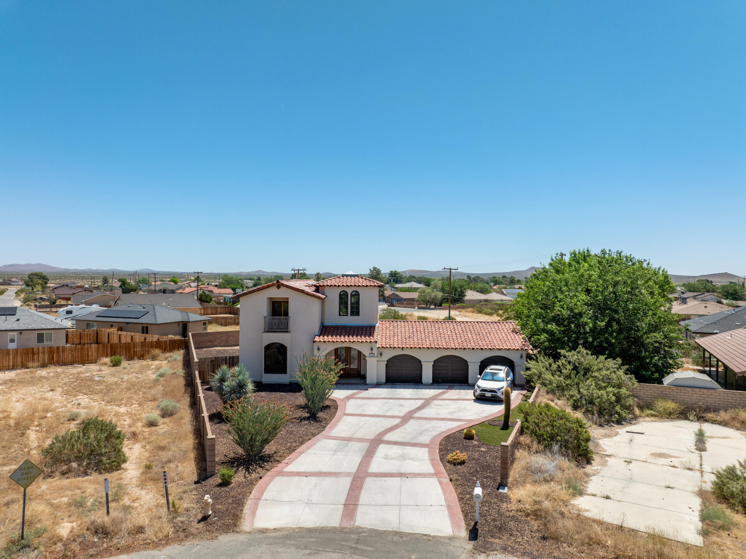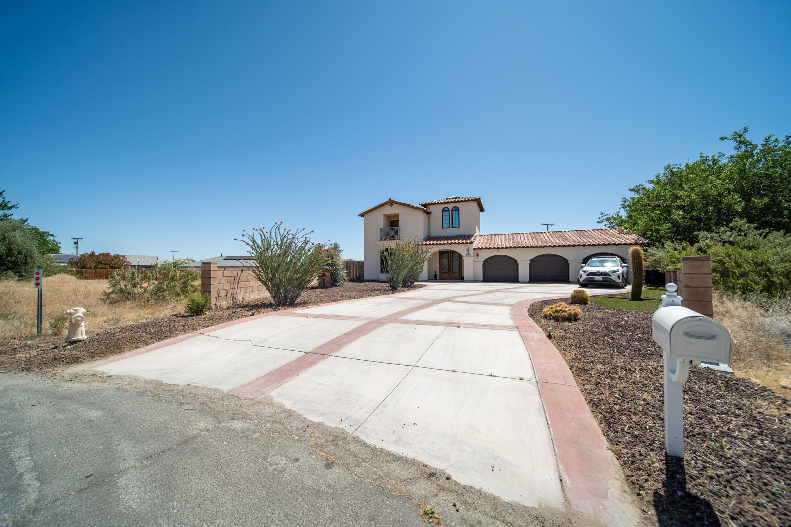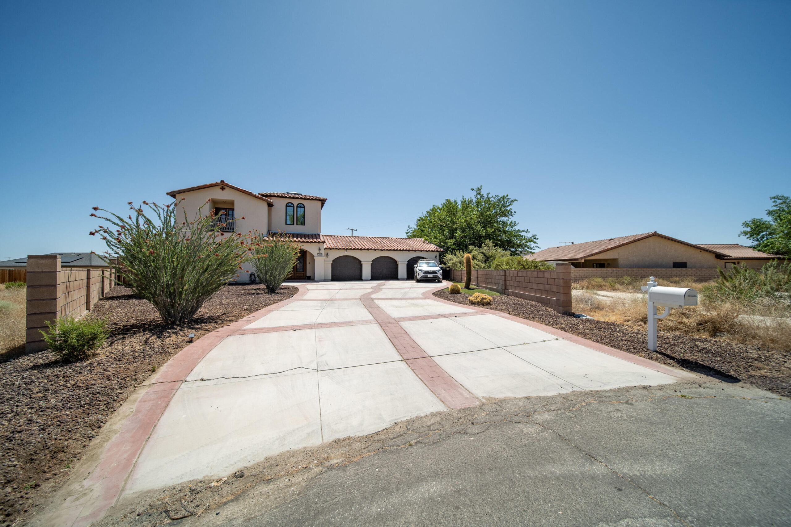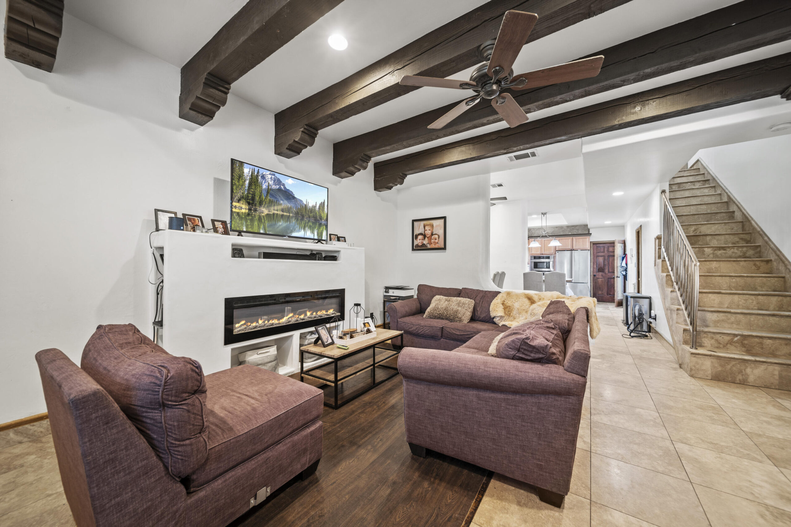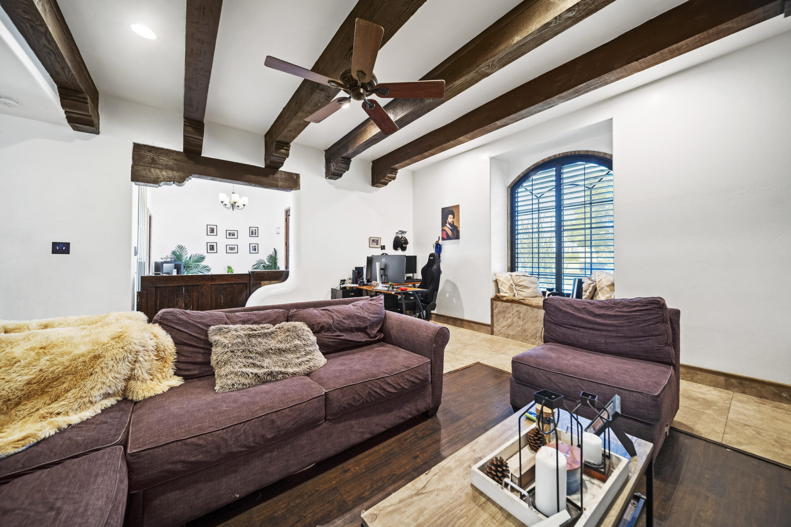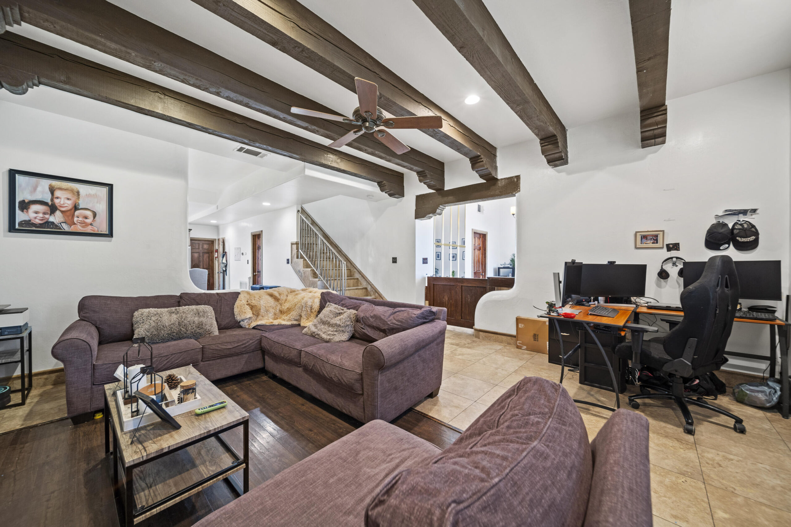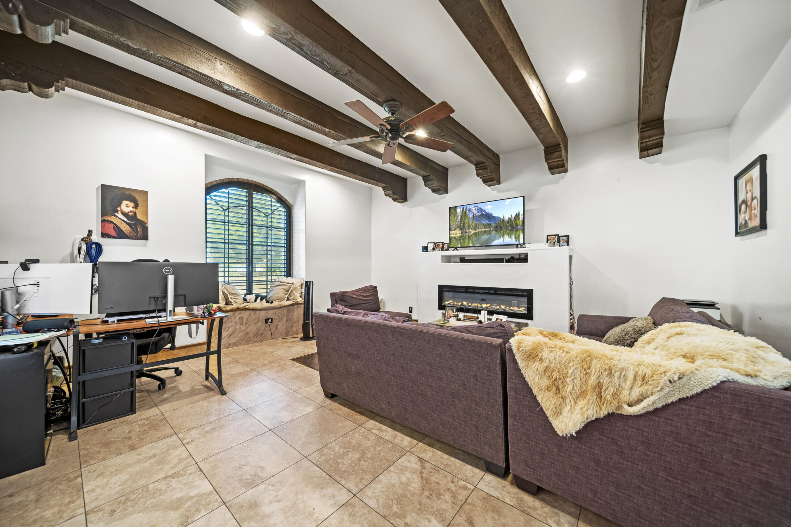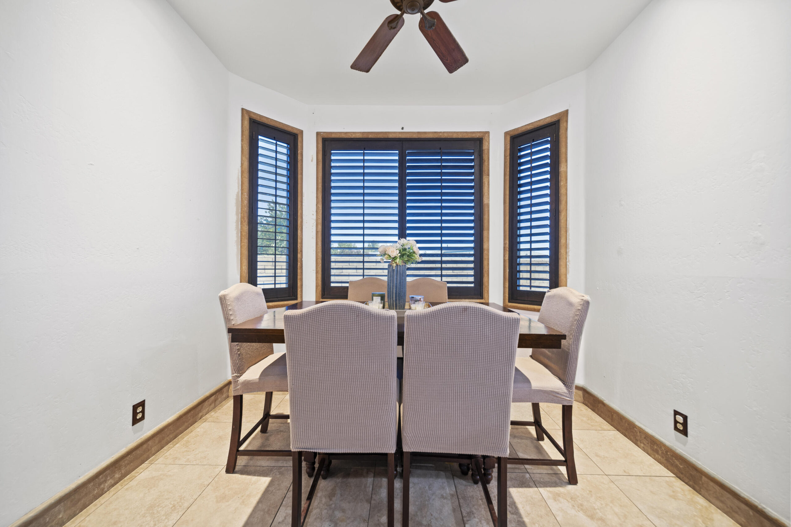21550, Garibaldi, California City, CA, 93505
21550, Garibaldi, California City, CA, 93505Basics
- Date added: Added 1 year ago
- Category: Residential
- Type: Single Family Residence
- Status: Active
- Bedrooms: 4
- Bathrooms: 3
- Lot size: 0.33 sq ft
- Year built: 2009
- Lot Size Acres: 0.33 sq ft
- Bathrooms Full: 2
- Bathrooms Half: 0
- County: Kern
- MLS ID: 24004504
Description
-
Description:
Welcome Home! Step into this stunning custom Mediterranean-style executive residence, nestled on a serene cul-de-sac in northern California City. The expansive main floor boasts an elegant living room featuring vaulted beam ceilings, an arched window, and a custom electric fireplace, along with a convenient downstairs bedroom and bath. Natural travertine flooring graces the entire space, leading to a custom kitchen equipped with granite countertops, a Viking stove, built-in oven, microwave, dishwasher, refrigerator, and a walk-in pantry, with an inviting dining area just off the kitchen.
The exquisite master suite offers walk-in closets, French doors that open to a private patio, and a spa-like bathroom adorned with floor-to-ceiling travertine, a heated jacuzzi tub, and a skylight. Generously sized secondary bedrooms also feature large walk-in closets. The interior has been freshly painted and includes recessed lighting, tinted windows, and ceiling fans throughout. Additional modern amenities include a water filtration system, solar panels, and two A/C units.
The 3-car garage is finished with epoxy flooring, perfect for car enthusiasts or extra storage. The entertainer's backyard is a true oasis with a 12-foot tall pergola, an above-ground pool, and an in-ground trampoline, offering endless opportunities for relaxation and fun. Don't miss the chance to make this luxurious and meticulously maintained home your own!
Show all description
Location
- Directions: North Hwy 14, exit California City Blvd, go right, go left on North Loop, left on Everett, right on Jeremy, left on Garibaldi Pl, house will be on the right
Building Details
- Cooling features: Central Air
- Building Area Total: 2306 sq ft
- Garage spaces: 3
- Roof: Tile
- Construction Materials: Stucco
- Lot Features: Views
Miscellaneous
- Listing Terms: VA Loan, Cash, CAL-VET, Conventional, FHA
- Compensation Disclaimer: The listing broker's offer of compensation is made only to participants of the MLS where the listing is filed.
- Foundation Details: Slab
- Architectural Style: Mediterranean
- CrossStreet: Jeremy
- Pets Allowed: Yes
- Road Surface Type: Paved, Public
- Utilities: Natural Gas Available, Solar
- Zoning: R1
Amenities & Features
- Appliances: Dishwasher, Disposal, Dryer, Gas Oven, Microwave, Washer, None
- Sewer: Septic System
- Parking Features: RV Access/Parking
- Pool Features: None
- WaterSource: Public
- Fireplace Features: Living Room
Ask an Agent About This Home
Courtesy of
- List Office Name: Z Real Estate
