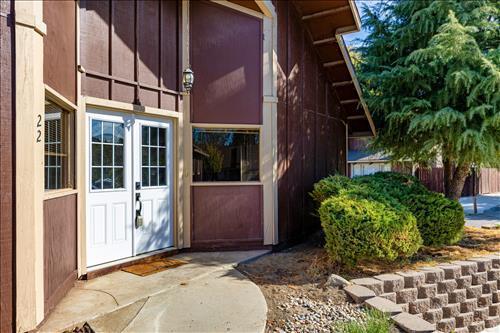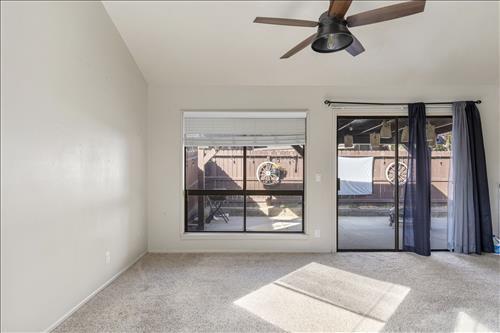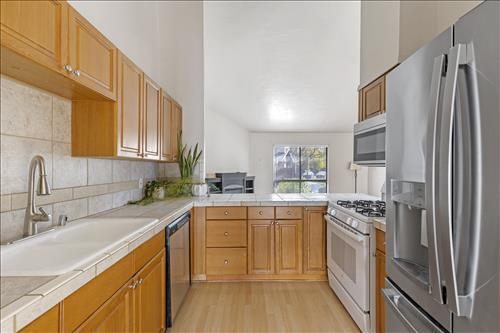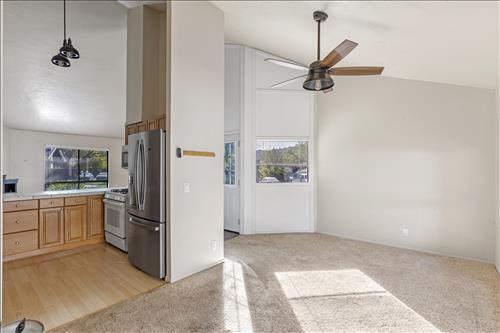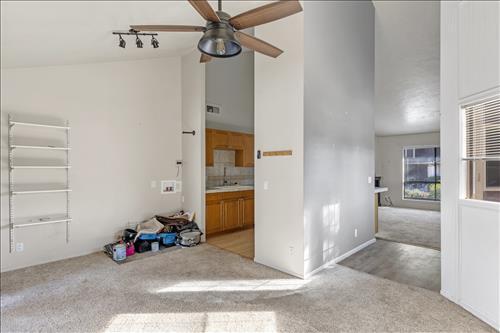22, Village, Tehachapi, CA, 93561
22, Village, Tehachapi, CA, 93561Basics
- Date added: Added 1 year ago
- Category: Residential
- Type: Condominium
- Status: Active
- Bedrooms: 3
- Bathrooms: 2
- Lot size: 0 sq ft
- Year built: 1972
- Lot Size Acres: 0 sq ft
- Bathrooms Full: 2
- Bathrooms Half: 0
- County: Kern
- MLS ID: 24007998
Description
-
Description:
Cozy Condo Retreat! Welcome to this delightful 3BD / 2BA, single-story condo nestled in the gated community of Bear Valley Springs. As you step into the home, you're greeted by a versatile split entry, offering easy access to two distinct living spaces. One leads to an inviting room with a multi-purpose fireplace that can be either wood-burning or electric, perfect for cozy gatherings or quiet relaxation, while the other takes you to a bright place with access to the private backyard oasis. The bright and cozy kitchen sits between the living spaces and boasts an abundance of cabinets, ideal for all your storage needs. Experience the indulgence of modern living with in-unit washer/dryer hookups for ultimate convenience, a spa-like master shower beautifully upgraded to create a serene retreat, and a tankless water heater ensuring endless hot water and energy efficiency.
Show all description
Step outside to your expansive, private fenced patio, seamlessly connected to the dining room, ideal for alfresco meals, morning coffee, or unwinding under the stars. Enjoy the convenience of your own dedicated parking spot, plus ample guest parking for visitors. Conveniently located near the country club, pristine golf course, tennis courts and a sparkling community pool, this home offers the ultimate blend of tranquility and resort-style living, with every amenity just minutes from your door.
Location
- Directions: From Bear Valley gate- Follow Bear Valley Rd, make a right on N Lower Valley Rd, left onto Rolling Oak, right onto Meadow Lakes Dr, condo is on the right side.
Building Details
- Cooling features: Central Air
- Building Area Total: 1286 sq ft
- Garage spaces: 0
- Roof: Composition
- Construction Materials: Frame, Wood Siding
- Fencing: Back Yard, Vinyl
Miscellaneous
- Listing Terms: Cash, Conventional
- Foundation Details: Slab
- Architectural Style: Traditional
- CrossStreet: Rollingoak Drive
- Road Surface Type: Paved
- Utilities: Natural Gas Available, None, Sewer Connected
- Zoning: R-1, Pd
Amenities & Features
- Laundry Features: In Unit
- Patio And Porch Features: Covered, None
- Appliances: Dishwasher, Gas Range, Microwave, Refrigerator
- Flooring: Carpet
- Heating: Natural Gas
- Pool Features: Community
- WaterSource: Public
- Fireplace Features: Living Room
- Spa Features: Community
Ask an Agent About This Home
Fees & Taxes
- Association Fee Includes: Security, Spa, Sauna, Recreation Building, Laundry Facility, Greenbelt/Park, Community Tennis Court, Community Pool
Courtesy of
- List Office Name: Platinum Realty Group
