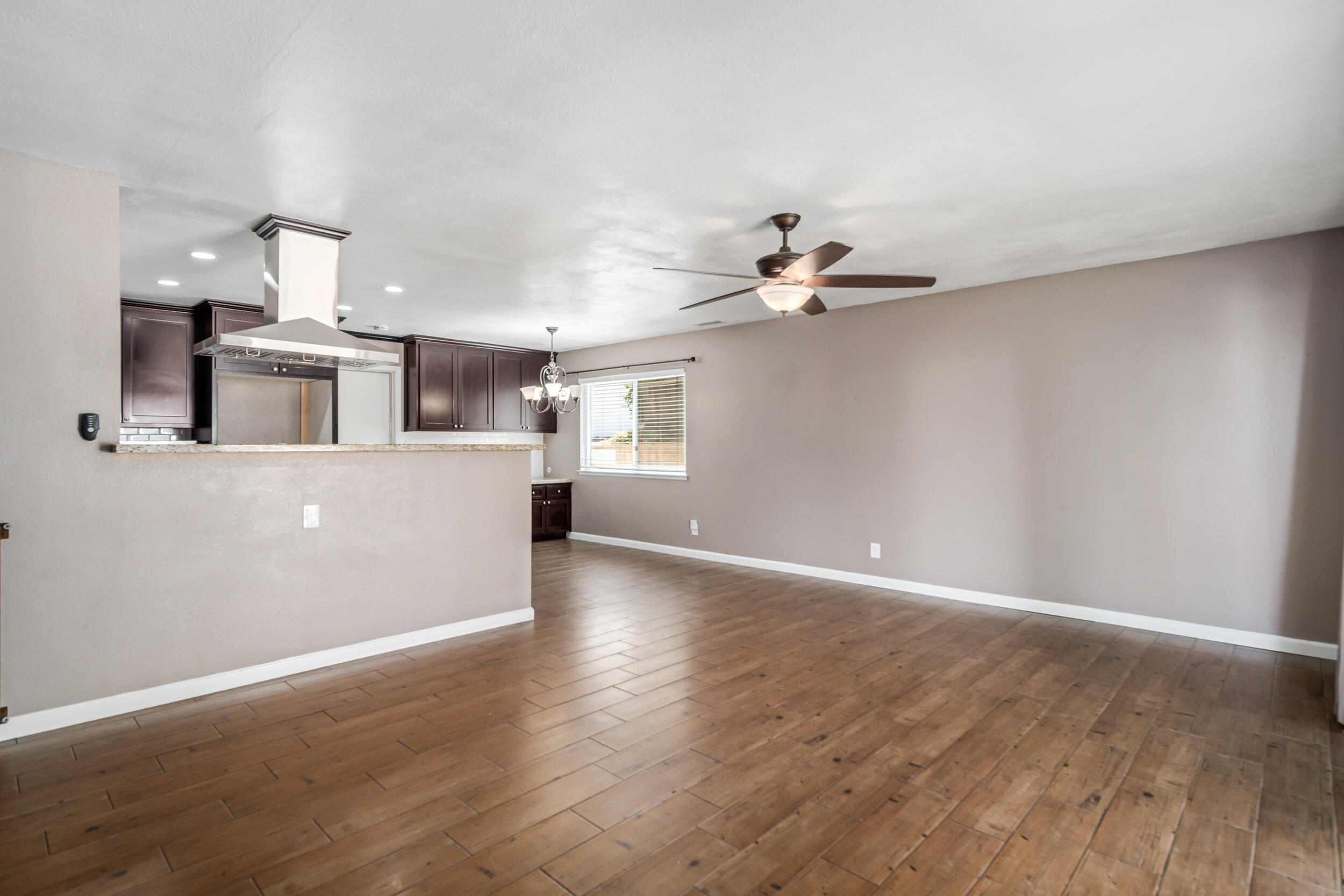2262, Border Ave, Corona, CA, 92883
2262, Border Ave, Corona, CA, 92883Basics
- Date added: Added 1 year ago
- Category: Residential
- Type: Single Family Residence
- Status: Active
- Bedrooms: 3
- Bathrooms: 2
- Lot size: 0.18 sq ft
- Year built: 1972
- Lot Size Acres: 0.18 sq ft
- Bathrooms Full: 2
- Bathrooms Half: 0
- County: Riverside
- MLS ID: 24006476
Description
-
Description:
Charming Home in the Heart of Corona!
Welcome to your dream home! Nestled in a serene neighborhood, this exquisite 3-bedroom, 2-bath gem offers the perfect blend of modern upgrades and cozy comfort. From the moment you step inside, you'll be captivated by the stunning newer kitchen featuring sleek cabinets and gorgeous granite countertops - perfect for hosting family gatherings or whipping up your culinary masterpieces.
The spacious living areas boast upgraded wood-like ceramic tile flooring that not only exudes elegance but also offers easy maintenance for your busy lifestyle. Natural light floods through the newer vinyl windows and sliding door, allowing you to enjoy the beautiful California sunshine year-round.
Safety and privacy are paramount in this meticulously maintained property. With premium security features, including a solid security front door and vinyl fencing surrounding the home, you can relax knowing your sanctuary is secure.
Step outside and be enchanted by the beautifully landscaped front and backyard, complete with automatic sprinklers to keep your greenery lush and vibrant with minimal effort. The backyard is an entertainer's paradise, featuring a charming aluminum wood patio cover adorned with cozy lights and a ceiling fan—ideal for evening gatherings or tranquil afternoons spent enjoying the outdoors.
This home is not just a place to live; it's a lifestyle waiting to be embraced. Don't miss your chance to own this beautifully updated haven in Corona! Schedule your private showing today and prepare to fall in love!
Your perfect home awaits—make it yours!
Show all description
Location
- Directions: Border and Ontario Ave
Building Details
- Cooling features: Central Air
- Building Area Total: 1284 sq ft
- Garage spaces: 2
- Roof: Shingle
- Construction Materials: Stucco
- Lot Features: Rectangular Lot, Views, Sprinklers In Front, Sprinklers In Rear
Video
Miscellaneous
- Listing Terms: VA Loan, Cash, Conventional, FHA
- Foundation Details: Slab
- Architectural Style: Traditional
- CrossStreet: Border & Ontario
- Pets Allowed: Yes
- Road Surface Type: Paved, Public
- Utilities: Cable TV, Internet, Natural Gas Available, Sewer Connected
- Zoning: R1
Amenities & Features
- Laundry Features: In Garage, Gas Hook-up
- Patio And Porch Features: Covered, Slab
- Appliances: Dishwasher, Gas Oven, Gas Range, Microwave, None
- Flooring: Vinyl, Carpet, Tile
- Heating: Natural Gas
- Parking Features: RV Access/Parking
- Pool Features: None
- WaterSource: Public
- Fireplace Features: None
Ask an Agent About This Home
Courtesy of
- List Office Name: The Holliday Investment Group, Inc.









